353 Olivet Lane, Fletcher, NC 28732
Local realty services provided by:Better Homes and Gardens Real Estate Heritage
Listed by: wendy snedecor
Office: realty one group pivot asheville
MLS#:4226055
Source:CH
Price summary
- Price:$874,900
- Price per sq. ft.:$237.16
- Monthly HOA dues:$66.67
About this home
WHOLE HOUSE GENERATOR CONVEYS! This custom built home in the quaint South Creek Cottages offers it all! 353 Olivet Lane sits on the prime 0.83 acre culdesac lot. Main level highlights include a chef's kitchen open to a large dining and living room, walk in pantry, island w/seating and storage, induction stove, and upgraded bathrooms and laundry room. Downstairs you'll find a spacious den with built in features and a murphy bed providing flexibility. The state of the art theater room WILL leave you in awe! The upgrades and features of this home are too numerous to list(see list in attachments), but include a home security system with 2 night vision capable cameras, ring alarm and doorbell, upgraded lighting, custom darkening window shades in all rooms, tankless hot water heater, natural gas line for grill, hot tub outlet on deck, and whole home dehumidifier. All this and a fantastic location close to stores, restaurants, Hendersonville and Asheville! What more could you want?!
Contact an agent
Home facts
- Year built:2019
- Listing ID #:4226055
- Updated:December 17, 2025 at 09:58 PM
Rooms and interior
- Bedrooms:3
- Total bathrooms:4
- Full bathrooms:3
- Half bathrooms:1
- Living area:3,689 sq. ft.
Heating and cooling
- Cooling:Central Air, Ductless, Heat Pump
- Heating:Ductless, Heat Pump, Natural Gas
Structure and exterior
- Roof:Shingle
- Year built:2019
- Building area:3,689 sq. ft.
- Lot area:0.83 Acres
Schools
- High school:North Henderson
- Elementary school:Fletcher
Utilities
- Sewer:Septic (At Site)
Finances and disclosures
- Price:$874,900
- Price per sq. ft.:$237.16
New listings near 353 Olivet Lane
- New
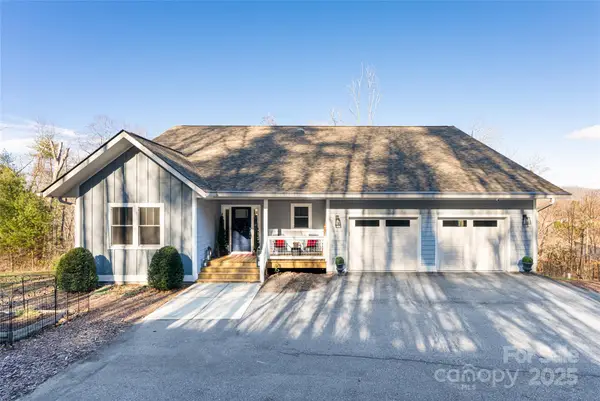 $709,000Active3 beds 2 baths2,167 sq. ft.
$709,000Active3 beds 2 baths2,167 sq. ft.307 Kristy Cabe Drive, Fletcher, NC 28732
MLS# 4330010Listed by: CAROLINA MOUNTAIN SALES - New
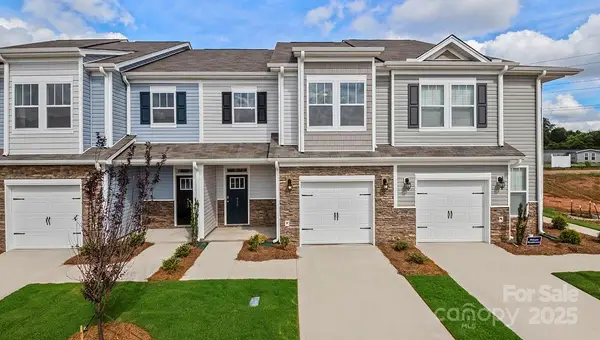 $329,890Active3 beds 3 baths1,699 sq. ft.
$329,890Active3 beds 3 baths1,699 sq. ft.366 Lagoon Road, Fletcher, NC 28732
MLS# 4329623Listed by: DR HORTON INC - New
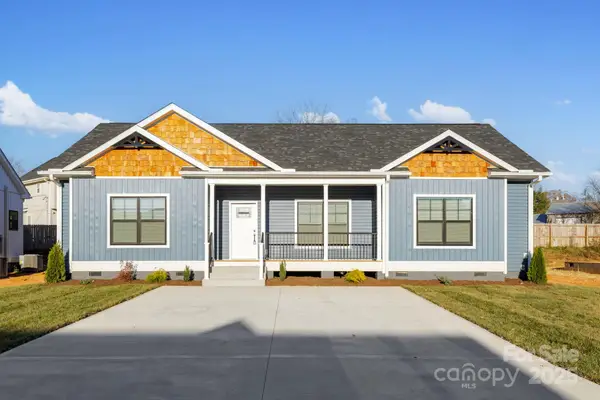 $425,000Active3 beds 2 baths1,602 sq. ft.
$425,000Active3 beds 2 baths1,602 sq. ft.204 Southern Charm Road, Arden, NC 28704
MLS# 4329406Listed by: NATIVE ASHEVILLE - New
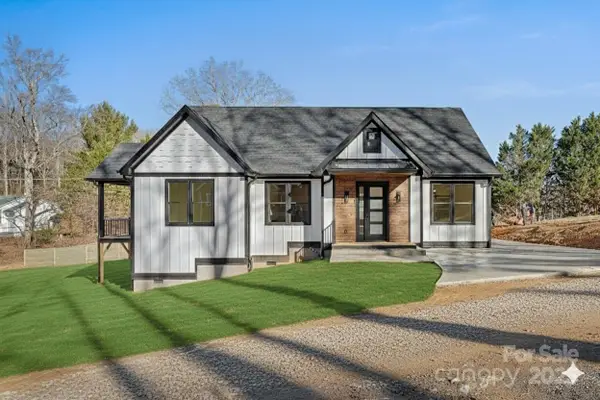 $599,000Active3 beds 2 baths1,836 sq. ft.
$599,000Active3 beds 2 baths1,836 sq. ft.4 Shytle Lane, Fletcher, NC 28732
MLS# 4329100Listed by: KELLER WILLIAMS ELITE REALTY - New
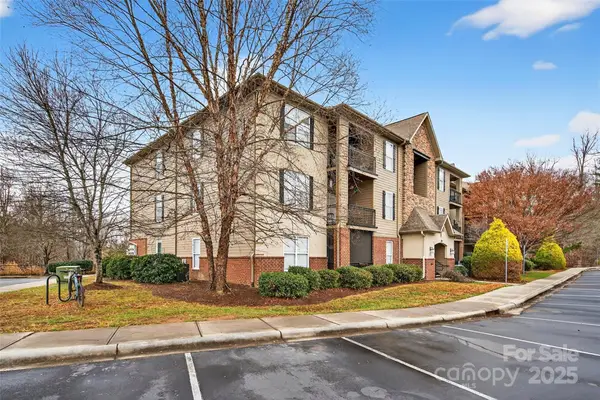 $287,000Active3 beds 2 baths1,105 sq. ft.
$287,000Active3 beds 2 baths1,105 sq. ft.202 Brickton Village Circle #201, Fletcher, NC 28732
MLS# 4328329Listed by: HIGHER GROUND PROPERTIES 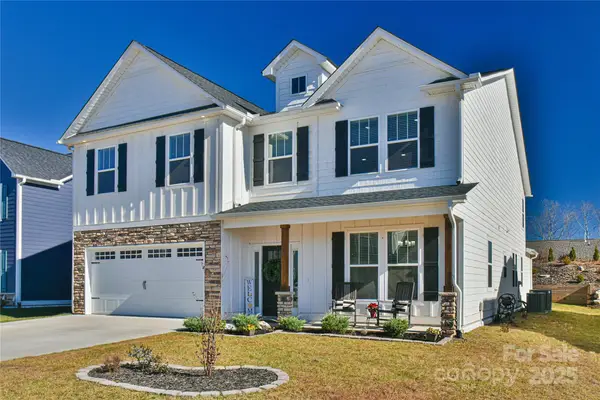 $825,000Active4 beds 4 baths4,140 sq. ft.
$825,000Active4 beds 4 baths4,140 sq. ft.52 N Christie Court, Fletcher, NC 28732
MLS# 4326921Listed by: LUSSO REALTY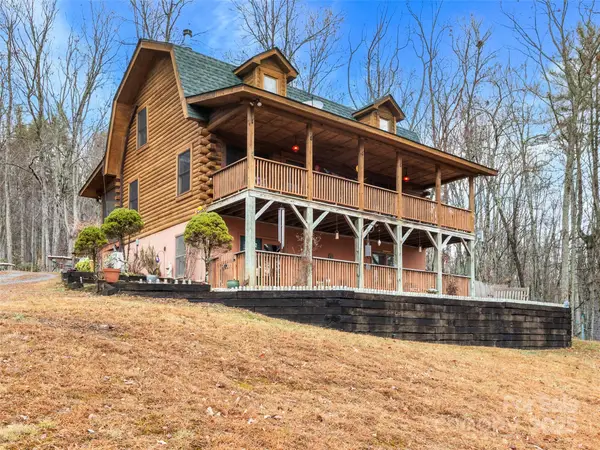 $695,000Active3 beds 3 baths2,165 sq. ft.
$695,000Active3 beds 3 baths2,165 sq. ft.1239 Lower Loop Drive, Fletcher, NC 28732
MLS# 4327631Listed by: HOWARD HANNA BEVERLY-HANKS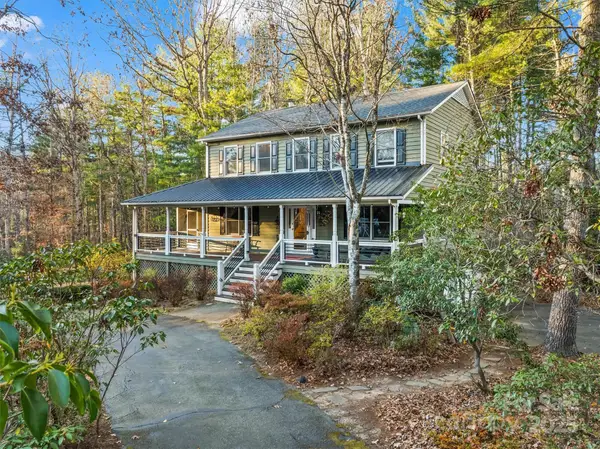 $674,444Active3 beds 4 baths2,692 sq. ft.
$674,444Active3 beds 4 baths2,692 sq. ft.9 Meadow Wood Trail, Fletcher, NC 28732
MLS# 4327456Listed by: LOVE LAND AND HOME INC.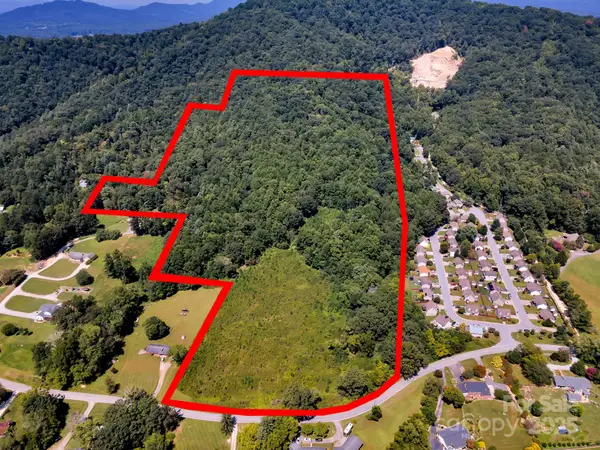 $1,500,000Active48.2 Acres
$1,500,000Active48.2 Acres9999 Hoopers Creek Road, Fletcher, NC 28732
MLS# 4326121Listed by: WHITESELL REAL ESTATE GROUP- Open Sat, 11am to 4pm
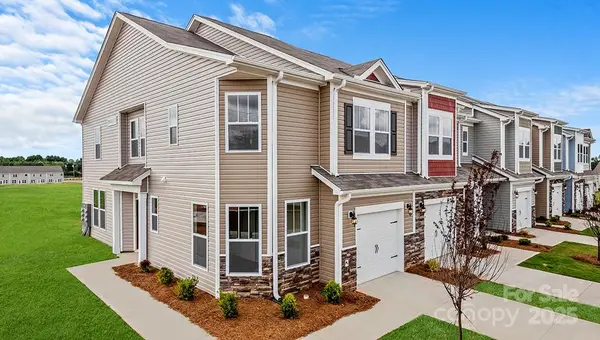 $357,920Active3 beds 3 baths1,774 sq. ft.
$357,920Active3 beds 3 baths1,774 sq. ft.355 Lagoon Road, Fletcher, NC 28732
MLS# 4325752Listed by: DR HORTON INC
