8701 Nc Highway 210, Four Oaks, NC 27524
Local realty services provided by:Better Homes and Gardens Real Estate Paracle
Listed by: amy fann
Office: hometowne realty
MLS#:10133628
Source:RD
Price summary
- Price:$525,000
- Price per sq. ft.:$210.67
About this home
Like-new modern farmhouse with NO HOA in a highly sought-after location. Ideal for commuters and those who want to be close to it all—just minutes from the Cleveland School Area and McGee's Crossroads, and only 3 miles to I-40 for an easy drive to Raleigh, Fayetteville, Garner, Clayton and beyond. Inside, the open floor plan is designed for both everyday living and entertaining, Featuring beautiful finishes throughout and a split-bedroom layout on the main level. A spacious fourth bedroom or bonus room with a full bath upstairs that provides flexible space for guests, a home office, or recreation. Every bedroom includes oversized walk-in closets, while the gourmet kitchen and designer selections elevate every corner of the home. Step outside and enjoy the freedom of open acreage that provides endless possibilities—room to spread out, garden, play, or simply enjoy. Relax on the large screened-in porch, perfect for quiet afternoons and evening unwinding, or welcome guests from the charming front porch with space for rocking chairs. Built with durable fiber-cement siding, this home is made to last.
The garage setup is equally impressive, featuring an oversized two-car garage plus a separate third bay, ideal for additional storage, equipment, hobbies, or a workshop—offering versatility rarely found. A beautiful home, generous land, and an unbeatable location—this is where your next chapter begins.
Contact an agent
Home facts
- Year built:2021
- Listing ID #:10133628
- Added:99 day(s) ago
- Updated:February 26, 2026 at 06:43 AM
Rooms and interior
- Bedrooms:4
- Total bathrooms:3
- Full bathrooms:3
- Living area:2,492 sq. ft.
Heating and cooling
- Cooling:Ceiling Fan(s), Central Air, Electric, Heat Pump, Zoned
- Heating:Forced Air, Heat Pump, Zoned
Structure and exterior
- Roof:Shingle
- Year built:2021
- Building area:2,492 sq. ft.
- Lot area:1.58 Acres
Schools
- High school:Johnston - W Johnston
- Middle school:Johnston - Swift Creek
- Elementary school:Johnston - Swift Creek
Utilities
- Water:Public, Water Connected
- Sewer:Septic Tank
Finances and disclosures
- Price:$525,000
- Price per sq. ft.:$210.67
- Tax amount:$3,161
New listings near 8701 Nc Highway 210
- New
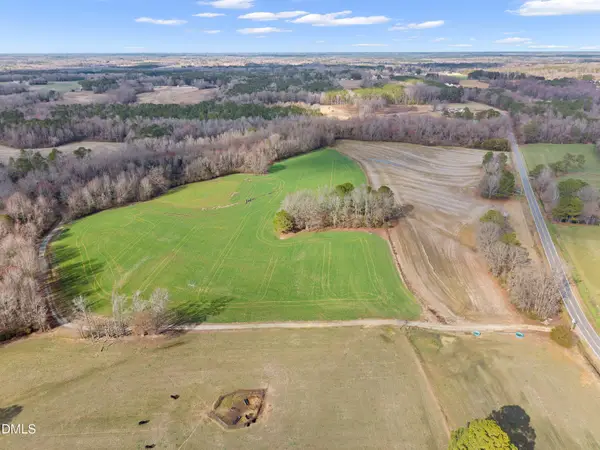 $1,100,000Active75.22 Acres
$1,100,000Active75.22 Acres536 White Oak Road, Four Oaks, NC 27524
MLS# 10148486Listed by: HOMETOWNE REALTY - New
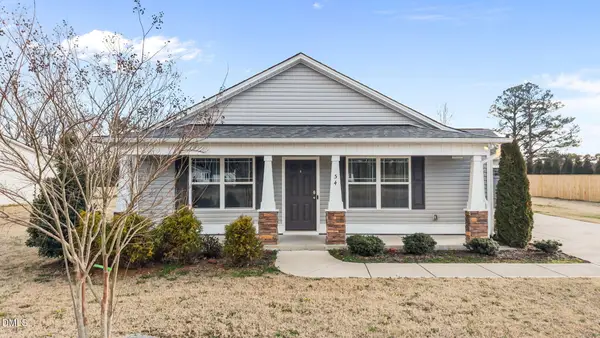 $320,000Active3 beds 2 baths1,484 sq. ft.
$320,000Active3 beds 2 baths1,484 sq. ft.54 Sandcastle Lane, Four Oaks, NC 27524
MLS# 10148464Listed by: EXP REALTY, LLC - C - New
 $305,000Active3 beds 3 baths1,504 sq. ft.
$305,000Active3 beds 3 baths1,504 sq. ft.130 Cherryhill Drive, Four Oaks, NC 27524
MLS# 10148034Listed by: REAL BROKER, LLC 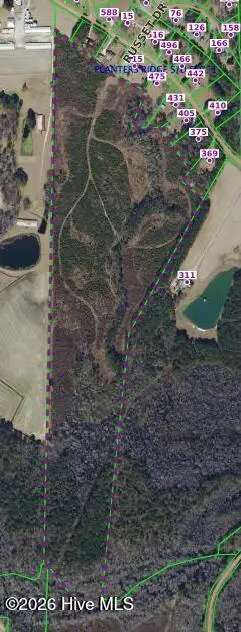 $600,000Pending69.95 Acres
$600,000Pending69.95 Acres0 Lassiter Road, Four Oaks, NC 27524
MLS# 100555881Listed by: CHESSON AGENCY, EXP REALTY- New
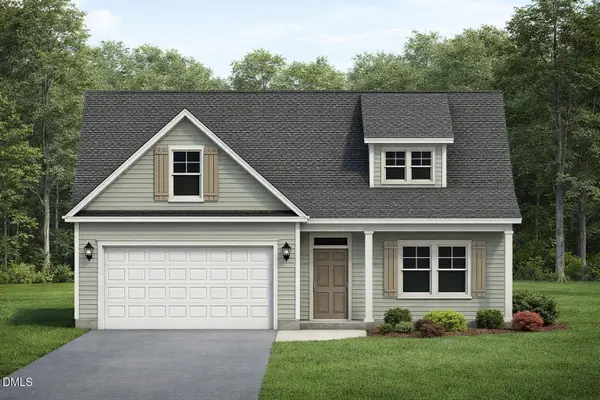 $354,900Active3 beds 2 baths1,850 sq. ft.
$354,900Active3 beds 2 baths1,850 sq. ft.395 Pecan Valley Way, Four Oaks, NC 27524
MLS# 10147652Listed by: GREAT SOUTHERN HOMES - NC LLC - New
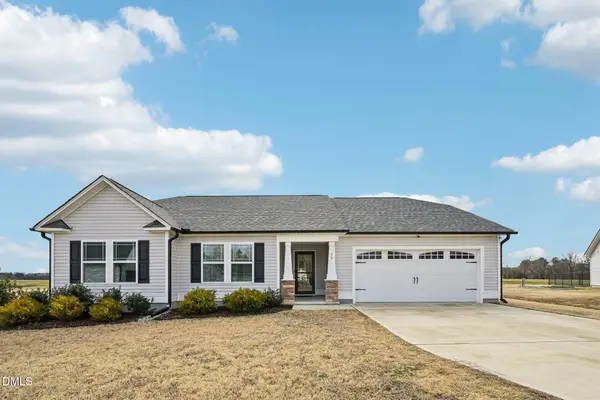 $325,000Active3 beds 2 baths1,646 sq. ft.
$325,000Active3 beds 2 baths1,646 sq. ft.75 Salt Life Place, Four Oaks, NC 27524
MLS# 10147220Listed by: DASH CAROLINA - New
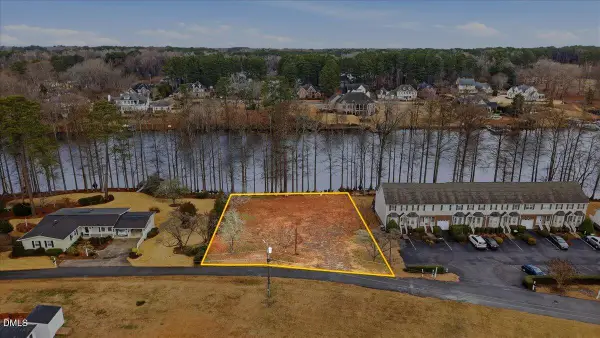 $475,000Active0.46 Acres
$475,000Active0.46 Acres1100 S Lakeside Drive, Four Oaks, NC 27524
MLS# 10146833Listed by: HARRIS REALTY & LAND, LLC 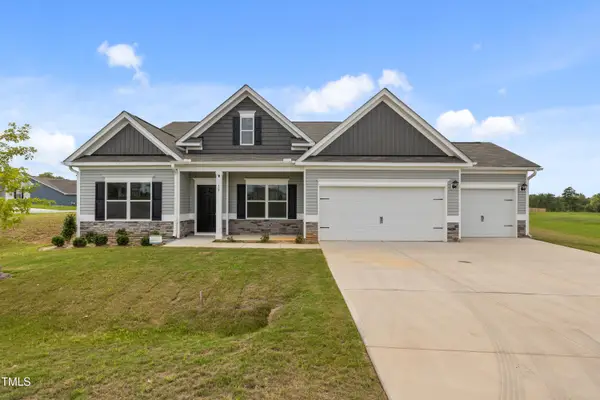 $438,000Active3 beds 3 baths2,451 sq. ft.
$438,000Active3 beds 3 baths2,451 sq. ft.15 Bristow Court, Four Oaks, NC 27524
MLS# 10146683Listed by: MORTON BRADBURY REAL ESTATE GROUP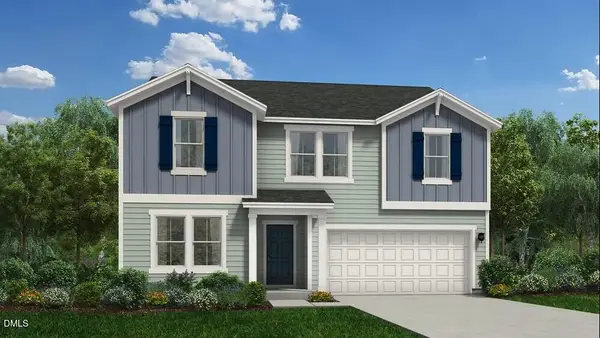 $357,715Active4 beds 3 baths2,433 sq. ft.
$357,715Active4 beds 3 baths2,433 sq. ft.150 Muscovy Drive, Four Oaks, NC 27524
MLS# 10146661Listed by: DREAM FINDERS REALTY LLC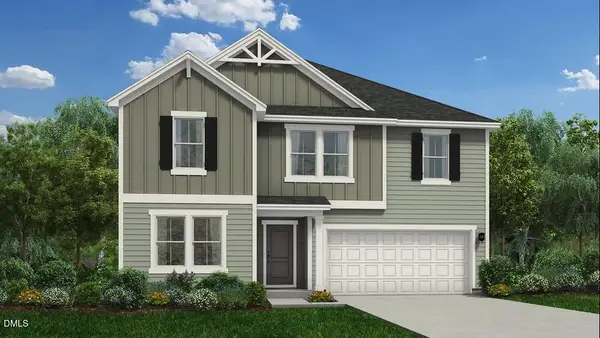 $365,715Active4 beds 3 baths2,433 sq. ft.
$365,715Active4 beds 3 baths2,433 sq. ft.141 Muscovy Drive, Four Oaks, NC 27524
MLS# 10146664Listed by: DREAM FINDERS REALTY LLC

