6 Pine Valley Circle, Foxfire, NC 27281
Local realty services provided by:Better Homes and Gardens Real Estate Lifestyle Property Partners
Listed by: beverly gentry
Office: coldwell banker advantage-southern pines
MLS#:100535525
Source:NC_CCAR
Price summary
- Price:$440,000
- Price per sq. ft.:$211.95
About this home
Modern Craftsmanship Meets Pineneedle Peace Experience the perfect blend of architectural detail and ''get-away-from-it-all'' tranquility. This isn't your standard new construction; this is a custom-inspired retreat by AW Homes, tucked away on a private cul-de-sac in the heart of Foxfire. The Interior Experience: Architectural Soul: The Great Room serves as the heart of the home, featuring soaring pitched ceilings accented by a decorative wooden beam and an electric fireplace that makes a statement with floor-to-ceiling finishes. The Chef's Hub: A massive gathering island anchors the kitchen, complemented by a true walk-in pantry and abundant cabinetry. Privacy-First Design: A thoughtful pocket-door wing separates the secondary bedrooms from the main living areaideal for guests or a quiet home office. The Primary Retreat: Unwind in a spa-like ensuite featuring a dual-sink vanity and a sophisticated tile-to-ceiling walk-in shower. The ''Extra'' Mile: the one with the ''extras'' you didn't think you could find in this price range. You'll find a dedicated mudroom with a built-in drop zone, a spacious laundry room with a utility sink, and two additional storage closets. Outdoor Living: Enjoy coffee on your covered front porch or host sunset dinners on the oversized rear patio, overlooking a private backyard that feels worlds away from the hustle, yet is minutes from the historic charm of Pinehurst, Southern Pines, and the West End schools. The Deal: MOVE-IN READY + $7,500 YOUR WAY. Seller is offering a $7,500 concessionuse it to buy down your interest rate for a significantly lower monthly payment, or apply it to your closing costs! No HOA. Local Builder Warranty Included. Schedule your private tour to see the AW Homes difference in person. Taxes are based on land value only, will change.
Contact an agent
Home facts
- Year built:2025
- Listing ID #:100535525
- Added:105 day(s) ago
- Updated:January 23, 2026 at 09:22 AM
Rooms and interior
- Bedrooms:4
- Total bathrooms:2
- Full bathrooms:2
- Living area:2,076 sq. ft.
Heating and cooling
- Cooling:Heat Pump
- Heating:Electric, Heat Pump, Heating
Structure and exterior
- Roof:Architectural Shingle
- Year built:2025
- Building area:2,076 sq. ft.
- Lot area:0.71 Acres
Schools
- High school:Pinecrest
- Middle school:West Pine Middle
- Elementary school:West Pine Elementary
Utilities
- Water:Water Connected
- Sewer:Sewer Connected
Finances and disclosures
- Price:$440,000
- Price per sq. ft.:$211.95
New listings near 6 Pine Valley Circle
- New
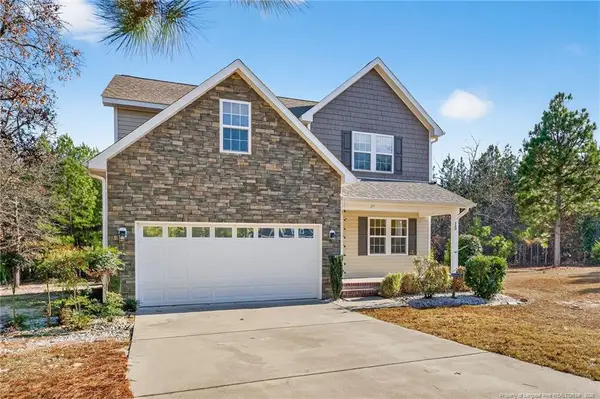 $439,900Active4 beds 3 baths2,320 sq. ft.
$439,900Active4 beds 3 baths2,320 sq. ft.15 Preserve Court, Jackson Springs, NC 27281
MLS# LP756250Listed by: REAL BROKER LLC 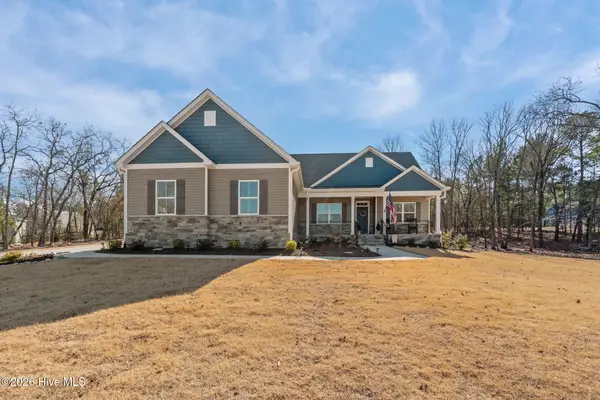 $515,000Pending4 beds 3 baths2,263 sq. ft.
$515,000Pending4 beds 3 baths2,263 sq. ft.132 Courtland Circle, Foxfire Village, NC 27281
MLS# 100549325Listed by: CAROLINA PROPERTY SALES- New
 $95,000Active1.15 Acres
$95,000Active1.15 AcresLot 23 Woodland Circle, Jackson Springs, NC 27281
MLS# LP755745Listed by: MEESE PROPERTY GROUP 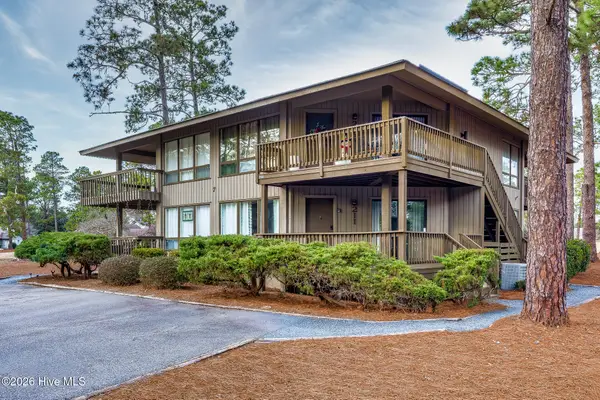 $199,900Pending2 beds 2 baths1,010 sq. ft.
$199,900Pending2 beds 2 baths1,010 sq. ft.211 Foxkroft Drive, Jackson Springs, NC 27281
MLS# 100548450Listed by: KELLER WILLIAMS PINEHURST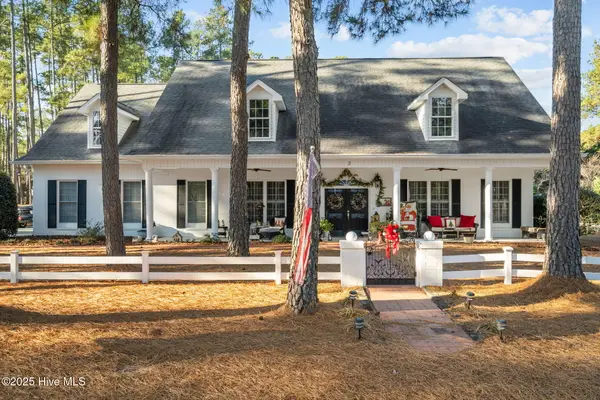 $625,000Active3 beds 3 baths3,438 sq. ft.
$625,000Active3 beds 3 baths3,438 sq. ft.3 Pine Tree Terrace, Jackson Springs, NC 27281
MLS# 100546641Listed by: COLDWELL BANKER ADVANTAGE-SOUTHERN PINES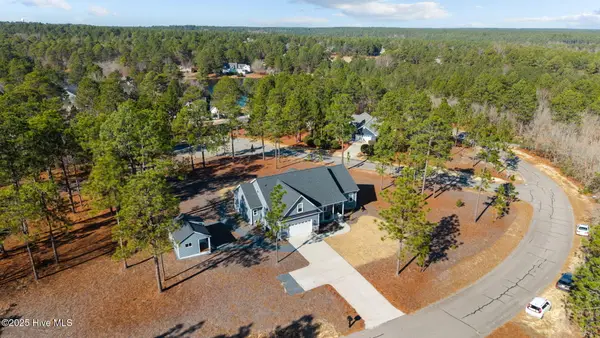 $527,000Pending4 beds 3 baths2,292 sq. ft.
$527,000Pending4 beds 3 baths2,292 sq. ft.20 Forest Lake Drive, Jackson Springs, NC 27281
MLS# 100545606Listed by: FORE PROPERTIES $449,000Active2 beds 3 baths2,200 sq. ft.
$449,000Active2 beds 3 baths2,200 sq. ft.5 Deer Track Road, Jackson Springs, NC 27281
MLS# 100544731Listed by: LIN HUTAFF'S PINEHURST REALTY GROUP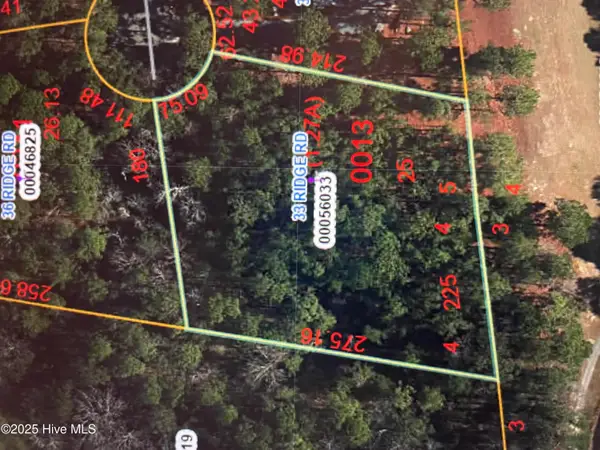 $75,000Pending0 Acres
$75,000Pending0 Acres33 Ridge Road, Jackson Springs, NC 27281
MLS# 100544487Listed by: CAROLINA PROPERTY SALES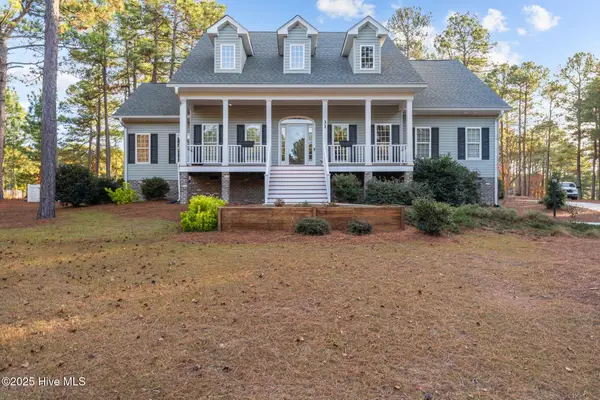 $650,000Pending4 beds 4 baths3,204 sq. ft.
$650,000Pending4 beds 4 baths3,204 sq. ft.31 Ridge Road, Jackson Springs, NC 27281
MLS# 100543091Listed by: CAROLINA PROPERTY SALES $315,000Pending3 beds 3 baths1,636 sq. ft.
$315,000Pending3 beds 3 baths1,636 sq. ft.12 Cardinal Drive, Jackson Springs, NC 27281
MLS# 100541151Listed by: KELLER WILLIAMS PINEHURST
