503 Jim Cochran Road, Franklin, NC 28734
Local realty services provided by:Better Homes and Gardens Real Estate Foothills
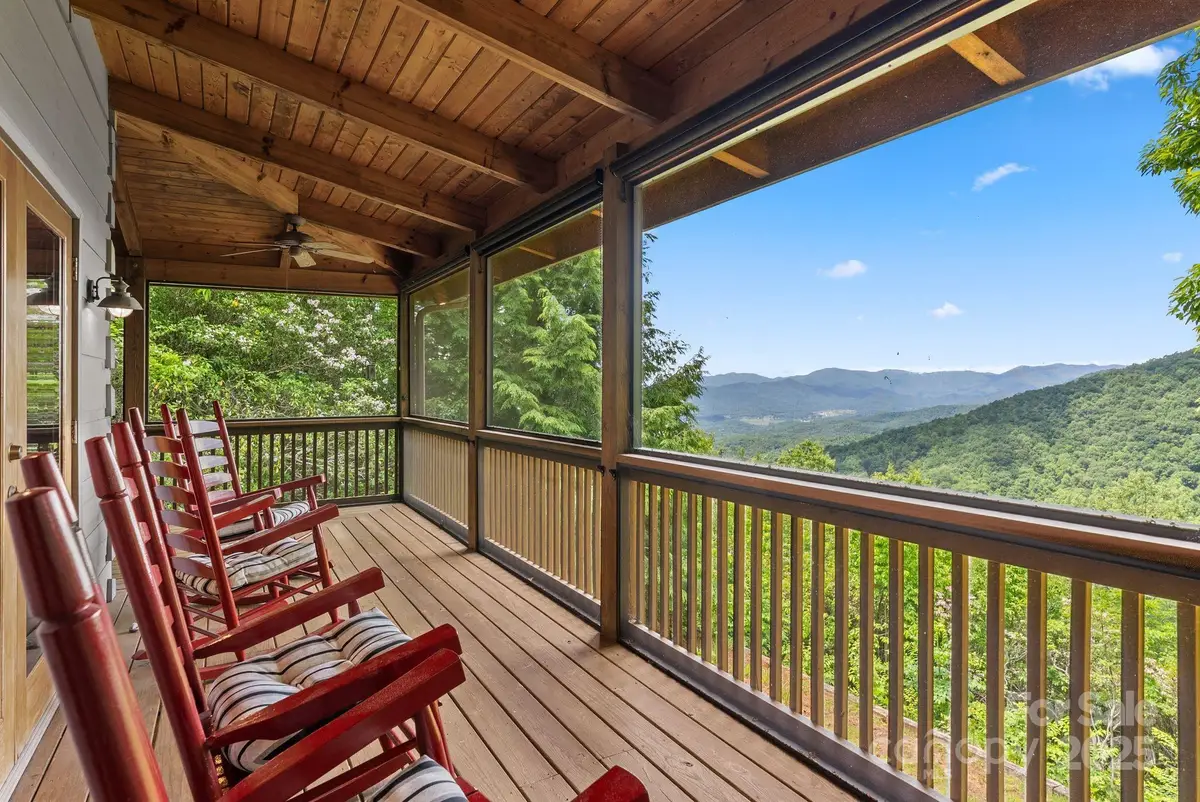
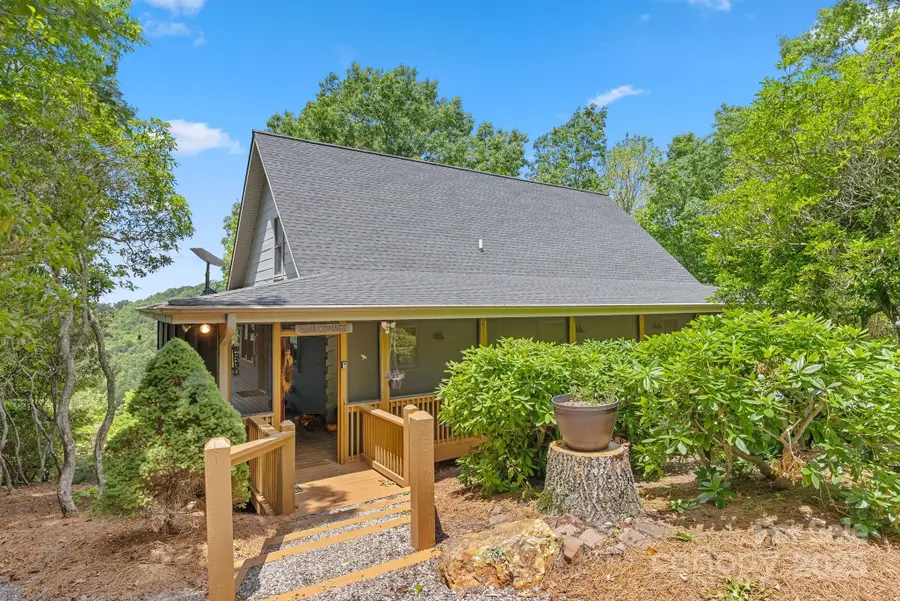
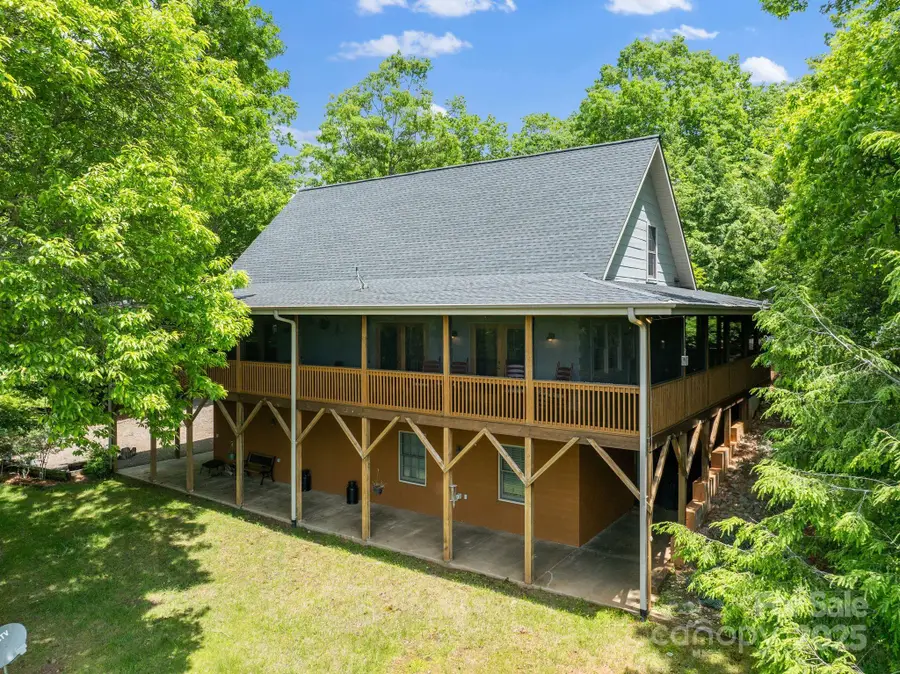
Listed by:emily hubbard
Office:keller williams professionals
MLS#:4237214
Source:CH
503 Jim Cochran Road,Franklin, NC 28734
$615,000
- 3 Beds
- 3 Baths
- 2,604 sq. ft.
- Single family
- Active
Price summary
- Price:$615,000
- Price per sq. ft.:$236.18
- Monthly HOA dues:$22.92
About this home
Back on the market at no fault of sellers! Buyers got cold feet. Priced below recent appraisal and well under what sellers paid. This stunning mountain cabin offers 3 bedrooms, 2.5 baths, a bonus room, large open loft and comes fully furnished at no extra cost with an acceptable offer. Bask in year-round mountain views from the 360° wraparound porch while soaking in the sunrise and sunset from the idyllic porch swing. Inside enjoy the vaulted ceilings, cozy loft, inviting stone fireplace, and tons of natural light. Privately nestled yet close to downtown Franklin, this home also includes the luxury of a whole-house Generac generator, 2-car garage, outdoor fire pit, and views you will never get sick of enjoying. This home sustained no damage from Hurricane Helene. Motivated seller is offering a $4,000 credit at closing. Use it to buy down your rate or cover some closing costs. This house is ready to be a home again - just pack a toothbrush as your mountain escape is ready!
Contact an agent
Home facts
- Year built:2001
- Listing Id #:4237214
- Updated:August 15, 2025 at 01:23 PM
Rooms and interior
- Bedrooms:3
- Total bathrooms:3
- Full bathrooms:2
- Half bathrooms:1
- Living area:2,604 sq. ft.
Heating and cooling
- Cooling:Heat Pump
- Heating:Forced Air, Heat Pump, Propane
Structure and exterior
- Roof:Shingle
- Year built:2001
- Building area:2,604 sq. ft.
- Lot area:2.02 Acres
Schools
- High school:Unspecified
- Elementary school:Unspecified
Utilities
- Water:Well
- Sewer:Septic (At Site)
Finances and disclosures
- Price:$615,000
- Price per sq. ft.:$236.18
New listings near 503 Jim Cochran Road
- New
 $425,000Active3 beds 2 baths1,564 sq. ft.
$425,000Active3 beds 2 baths1,564 sq. ft.34 Kingston Street, Franklin, NC 28734
MLS# 4286257Listed by: KELLER WILLIAMS GREAT SMOKIES 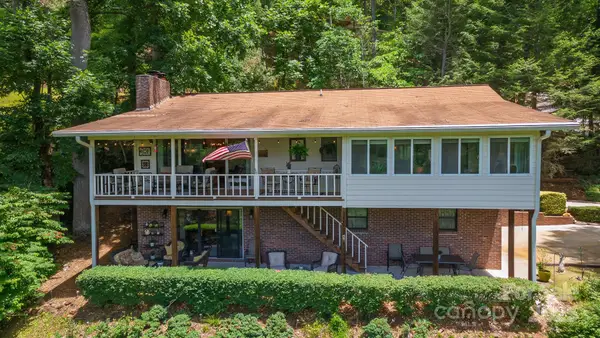 $459,900Pending2 beds 3 baths1,756 sq. ft.
$459,900Pending2 beds 3 baths1,756 sq. ft.614 Country Club Drive, Franklin, NC 28734
MLS# 4280064Listed by: VIGNETTE REALTY- New
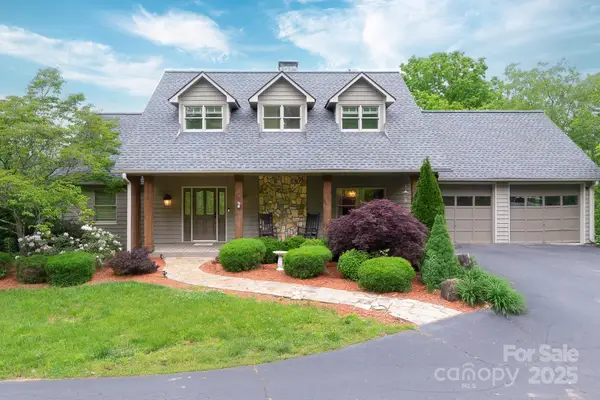 $599,000Active4 beds 3 baths3,488 sq. ft.
$599,000Active4 beds 3 baths3,488 sq. ft.170 Lauren Lane, Franklin, NC 28734
MLS# 4279189Listed by: VIGNETTE REALTY - New
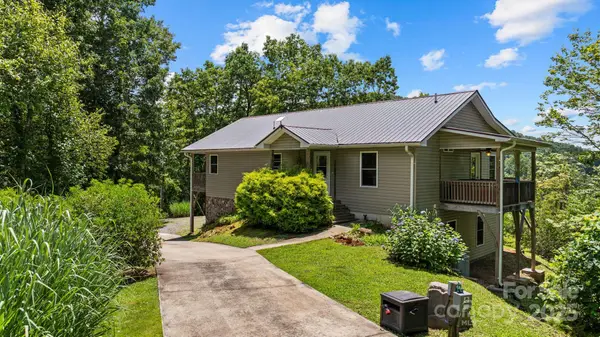 $525,000Active4 beds 3 baths2,673 sq. ft.
$525,000Active4 beds 3 baths2,673 sq. ft.1268 Coon Creek Road, Franklin, NC 28734
MLS# 4290120Listed by: COMPASS - New
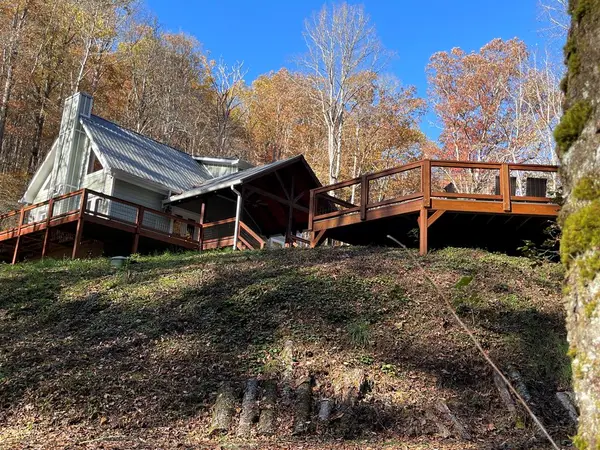 $725,000Active3 beds 2 baths
$725,000Active3 beds 2 baths5575 Rainbow Springs Road, Franklin, NC 28734
MLS# 417879Listed by: SONJA SILVERS REALTY GROUP - New
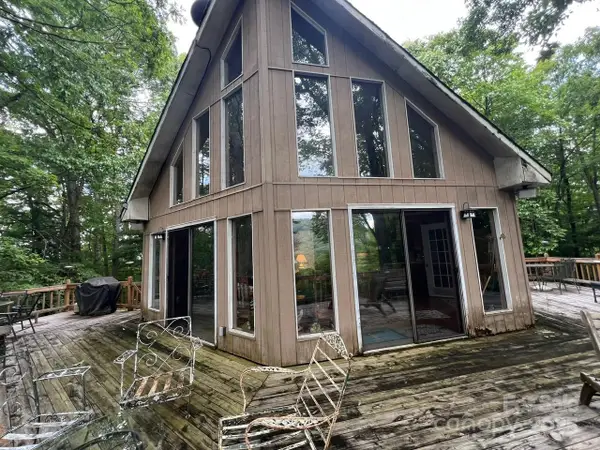 $274,900Active2 beds 2 baths1,423 sq. ft.
$274,900Active2 beds 2 baths1,423 sq. ft.160 Windswept Ridge Road, Franklin, NC 28734
MLS# 4289286Listed by: HOUSEWELL.COM REALTY OF NORTH CAROLINA LLC - New
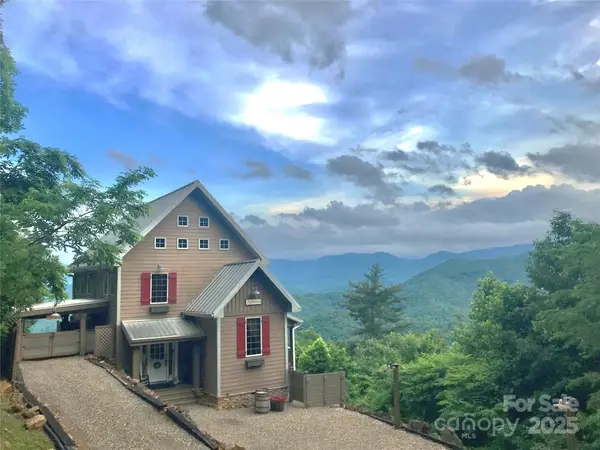 $649,900Active3 beds 2 baths2,100 sq. ft.
$649,900Active3 beds 2 baths2,100 sq. ft.767 Garden Flats Road, Franklin, NC 28734
MLS# 4289687Listed by: WILD WILD WEST GROUP LLC - New
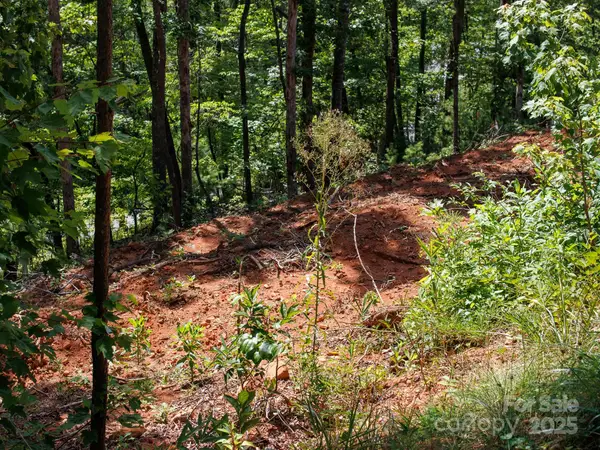 $39,000Active0.63 Acres
$39,000Active0.63 Acres9999 Kimberly Lane #18, Franklin, NC 28734
MLS# 4289207Listed by: KELLER WILLIAMS GREAT SMOKIES - New
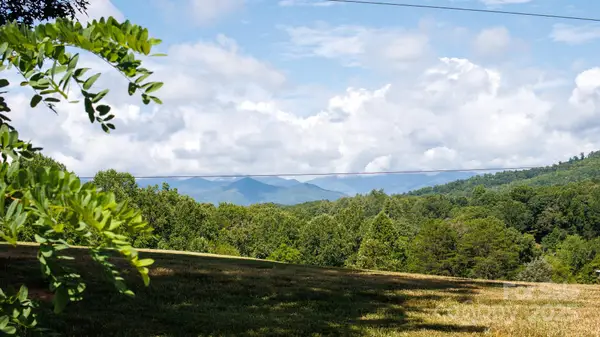 $54,900Active0.8 Acres
$54,900Active0.8 Acres9999 Kimberly Lane #24, Franklin, NC 28734
MLS# 4289214Listed by: KELLER WILLIAMS GREAT SMOKIES - New
 $59,900Active0.42 Acres
$59,900Active0.42 Acres9999 Kimberly Lane #21, Franklin, NC 28734
MLS# 4288619Listed by: KELLER WILLIAMS GREAT SMOKIES
