64 Old Laurel Lane, Franklin, NC 28734
Local realty services provided by:Better Homes and Gardens Real Estate Metro Brokers
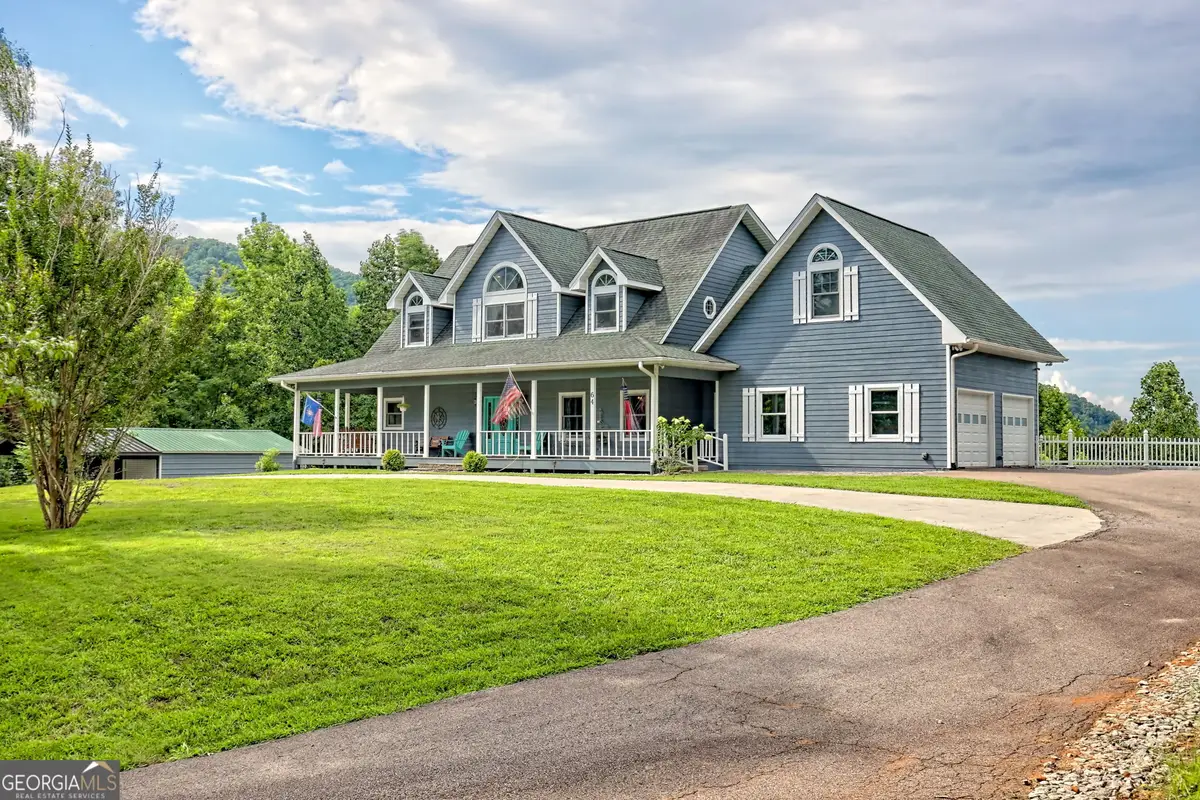
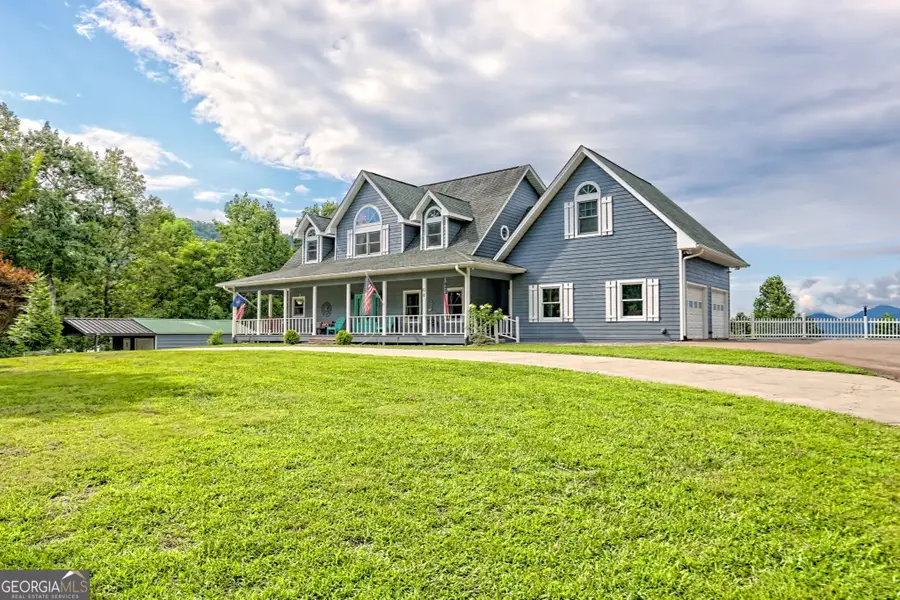
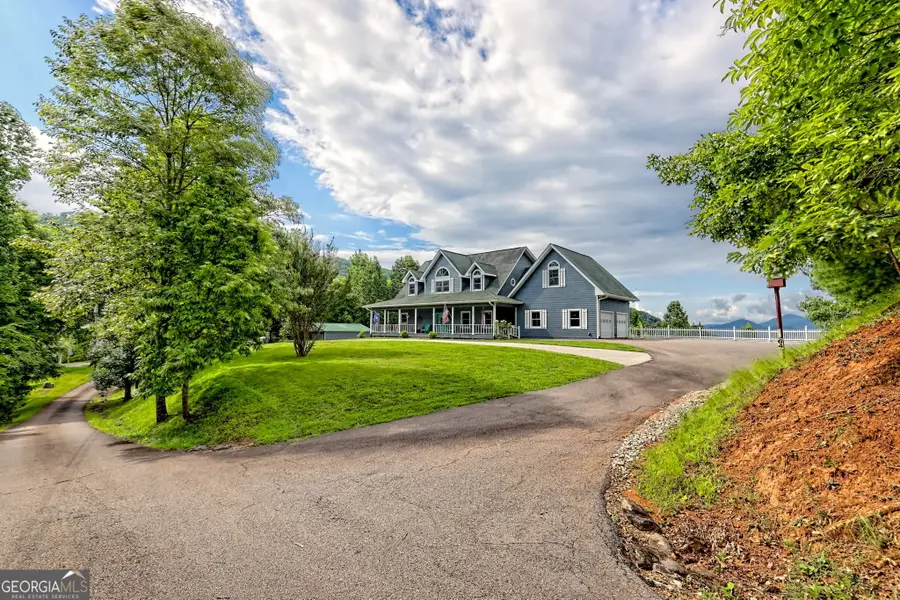
Listed by:penelope ramey
Office:re/max of rabun
MLS#:10575478
Source:METROMLS
Price summary
- Price:$849,000
- Price per sq. ft.:$235.83
About this home
Big, Beautiful Home overlooking a spectacular long range mountain view in Clarks Chapel area. The home has 3 big bedrooms, each with a private bathroom. Four full and one half bathroom. It has a media room, loft, den, exercise room, a separate dining room, a 2-car attached garage on main level, and a 22'x28' tuck under garage with separate driveway on the lower level. There is a large eat-in kitchen with custom cabinets and laundry room. The Living Room has a stacked stone hearth & gas fireplace and 25' vaulted ceilings. There are retractable window shades installed over the windows in the living room. The main bedroom is spacious, with a large walk-in closet, dressing area with double vanities, and the main bath boasts a massive, tiled shower and soaking tub. There is a powder room on main floor, and a full length covered deck to enjoy the view. The lower level has a media room, den, exercise room, full bath, garage, and covered porch, as well. The home is on over 2.3 acres and has a paved, circular driveway, with plenty of yard for the kids, pets, and I heard a friend once landed his helicopter here. There is an additional 24'x19' detached garage/workshop with carport that includes 220 power on the property. This home is only 15 miles from Rabun Gap Nacoochee School, 12 minutes from downtown Franklin, Walmart, and Ingles.
Contact an agent
Home facts
- Year built:2002
- Listing Id #:10575478
- Updated:August 14, 2025 at 10:41 AM
Rooms and interior
- Bedrooms:3
- Total bathrooms:5
- Full bathrooms:4
- Half bathrooms:1
- Living area:3,600 sq. ft.
Heating and cooling
- Cooling:Ceiling Fan(s), Central Air, Electric
- Heating:Central, Electric, Heat Pump
Structure and exterior
- Roof:Composition
- Year built:2002
- Building area:3,600 sq. ft.
- Lot area:2.32 Acres
Schools
- High school:Out of Area
- Middle school:Other
- Elementary school:Out of Area
Utilities
- Water:Private
- Sewer:Septic Tank
Finances and disclosures
- Price:$849,000
- Price per sq. ft.:$235.83
- Tax amount:$2,235 (25)
New listings near 64 Old Laurel Lane
- New
 $425,000Active3 beds 2 baths1,564 sq. ft.
$425,000Active3 beds 2 baths1,564 sq. ft.34 Kingston Street, Franklin, NC 28734
MLS# 4286257Listed by: KELLER WILLIAMS GREAT SMOKIES 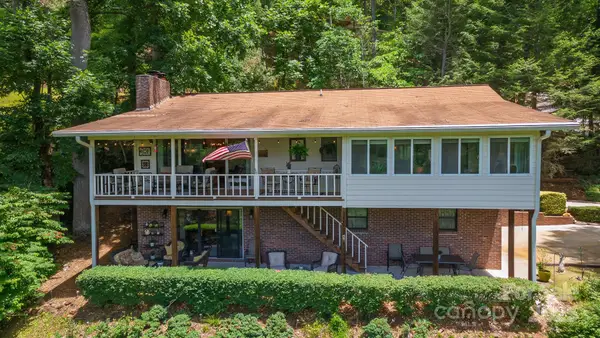 $459,900Pending2 beds 3 baths1,756 sq. ft.
$459,900Pending2 beds 3 baths1,756 sq. ft.614 Country Club Drive, Franklin, NC 28734
MLS# 4280064Listed by: VIGNETTE REALTY- New
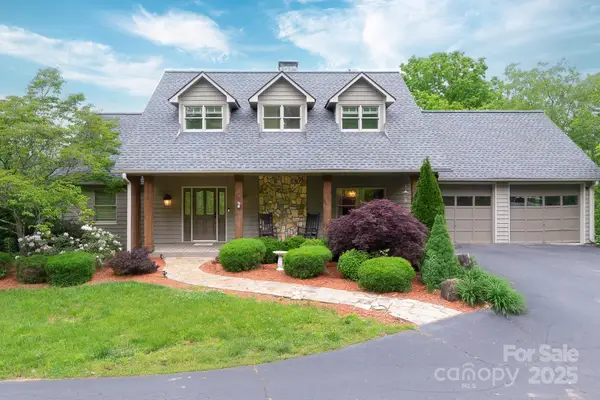 $599,000Active4 beds 3 baths3,488 sq. ft.
$599,000Active4 beds 3 baths3,488 sq. ft.170 Lauren Lane, Franklin, NC 28734
MLS# 4279189Listed by: VIGNETTE REALTY - New
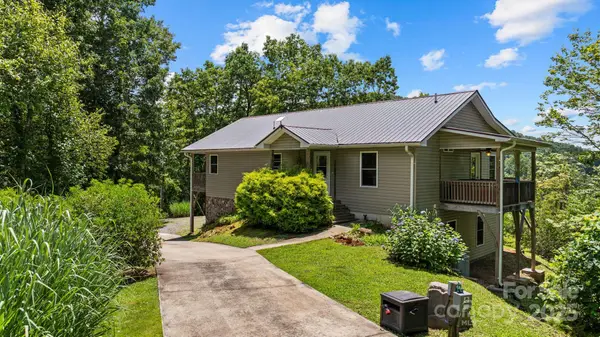 $525,000Active4 beds 3 baths2,673 sq. ft.
$525,000Active4 beds 3 baths2,673 sq. ft.1268 Coon Creek Road, Franklin, NC 28734
MLS# 4290120Listed by: COMPASS - New
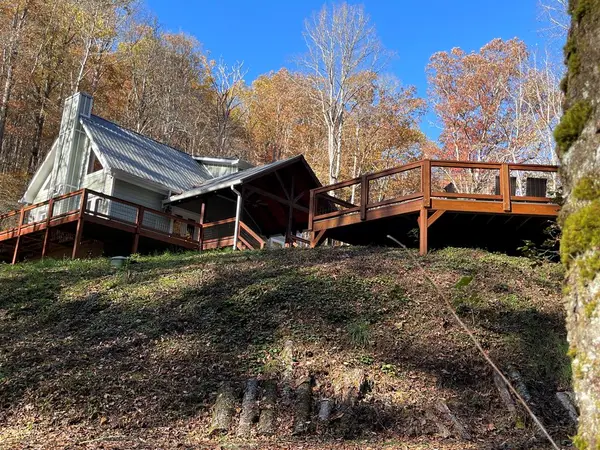 $725,000Active3 beds 2 baths
$725,000Active3 beds 2 baths5575 Rainbow Springs Road, Franklin, NC 28734
MLS# 417879Listed by: SONJA SILVERS REALTY GROUP - New
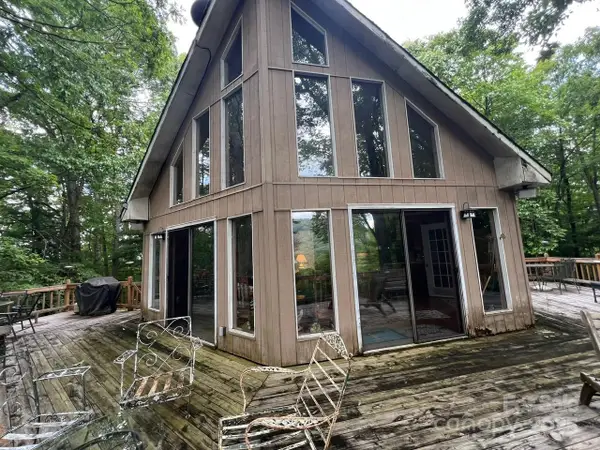 $274,900Active2 beds 2 baths1,423 sq. ft.
$274,900Active2 beds 2 baths1,423 sq. ft.160 Windswept Ridge Road, Franklin, NC 28734
MLS# 4289286Listed by: HOUSEWELL.COM REALTY OF NORTH CAROLINA LLC - New
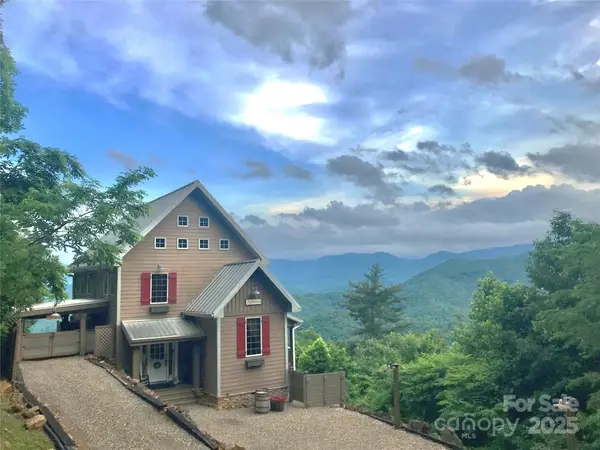 $649,900Active3 beds 2 baths2,100 sq. ft.
$649,900Active3 beds 2 baths2,100 sq. ft.767 Garden Flats Road, Franklin, NC 28734
MLS# 4289687Listed by: WILD WILD WEST GROUP LLC - New
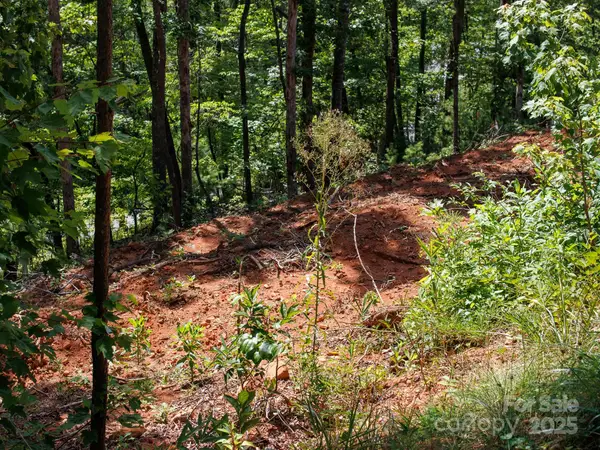 $39,000Active0.63 Acres
$39,000Active0.63 Acres9999 Kimberly Lane #18, Franklin, NC 28734
MLS# 4289207Listed by: KELLER WILLIAMS GREAT SMOKIES - New
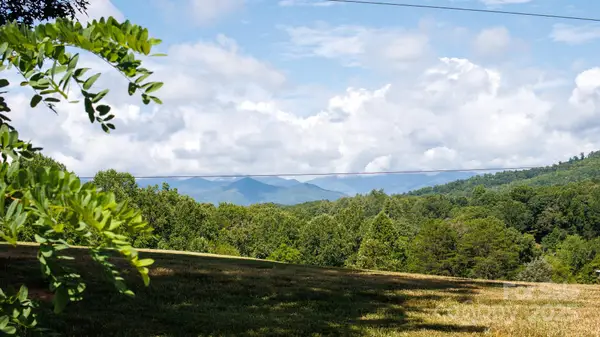 $54,900Active0.8 Acres
$54,900Active0.8 Acres9999 Kimberly Lane #24, Franklin, NC 28734
MLS# 4289214Listed by: KELLER WILLIAMS GREAT SMOKIES - New
 $59,900Active0.42 Acres
$59,900Active0.42 Acres9999 Kimberly Lane #21, Franklin, NC 28734
MLS# 4288619Listed by: KELLER WILLIAMS GREAT SMOKIES
