- BHGRE®
- North Carolina
- Franklinton
- 25 Watermelon Drive
25 Watermelon Drive, Franklinton, NC 27525
Local realty services provided by:Better Homes and Gardens Real Estate Paracle
25 Watermelon Drive,Franklinton, NC 27525
$521,950
- 5 Beds
- 4 Baths
- 3,320 sq. ft.
- Single family
- Pending
Listed by: hanan wail jaber, merissa jelonek
Office: adams homes realty- nc inc
MLS#:10121478
Source:RD
Price summary
- Price:$521,950
- Price per sq. ft.:$157.21
- Monthly HOA dues:$20.83
About this home
Home is in permitting - Come choose your color selections today! (for a limited time)
*Estimated completion is Spring/Summer 2026
Welcome to this stunning 5-Bedroom, 3.5-Bathroom home nestled on a spacious .71-acre lot in the private community of Ellington Estates.
Offering an exceptional blend of luxury and comfort, this home features soaring two-story ceilings in the living room, creating an open and airy atmosphere. The first-floor primary suite is a true retreat, complete with a tray ceiling and a beautifully designed en-suite bathroom.
The formal dining room impresses with a sophisticated coffered ceiling and elegant chair rail shadow box trim, perfect for hosting gatherings. A cozy breakfast area off the kitchen provides a sunny spot for casual meals, while the oversized 5th bedroom upstairs offers endless possibilities for entertainment or relaxation.
Outside, enjoy a large 16x14 covered patio that overlooks the expansive backyard—ideal for outdoor dining and entertaining. With meticulous attention to detail and high-end finishes throughout, this home offers both style and functionality in a serene, private setting.
*Number of bedrooms pending septic permit. Photos are representation only. $1,000 Builder deposit due at contract signing. Buyer must use seller closing attorney. Builder incentives available! Please confirm school assignment if important.
Contact an agent
Home facts
- Year built:2026
- Listing ID #:10121478
- Added:140 day(s) ago
- Updated:January 30, 2026 at 04:08 PM
Rooms and interior
- Bedrooms:5
- Total bathrooms:4
- Full bathrooms:3
- Half bathrooms:1
- Living area:3,320 sq. ft.
Heating and cooling
- Cooling:Ceiling Fan(s), Central Air
- Heating:Electric, Fireplace(s)
Structure and exterior
- Roof:Shingle
- Year built:2026
- Building area:3,320 sq. ft.
- Lot area:0.71 Acres
Schools
- High school:Franklin - Franklinton
- Middle school:Franklin - Terrell Lane
- Elementary school:Franklin - Louisburg
Utilities
- Water:Well
- Sewer:Septic Tank
Finances and disclosures
- Price:$521,950
- Price per sq. ft.:$157.21
- Tax amount:$3,706
New listings near 25 Watermelon Drive
- New
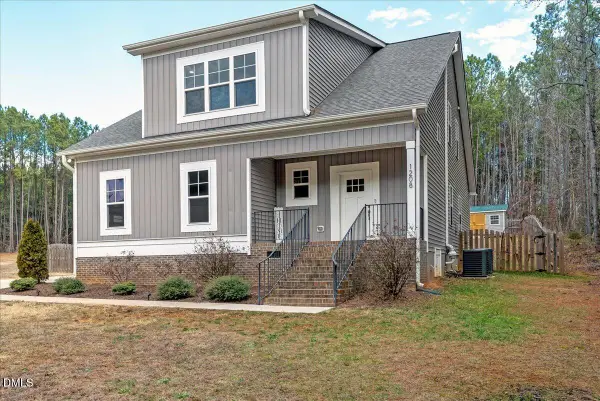 $479,900Active3 beds 3 baths2,350 sq. ft.
$479,900Active3 beds 3 baths2,350 sq. ft.1208 Montgomery Road, Franklinton, NC 27525
MLS# 10143832Listed by: RE/MAX LEGACY - New
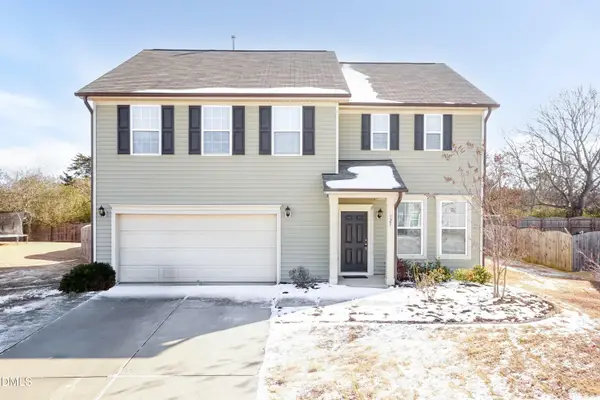 $350,000Active3 beds 3 baths2,318 sq. ft.
$350,000Active3 beds 3 baths2,318 sq. ft.25 Duchess Avenue, Franklinton, NC 27525
MLS# 10143743Listed by: PREMIER REAL ESTATE - Open Sun, 12 to 2pmNew
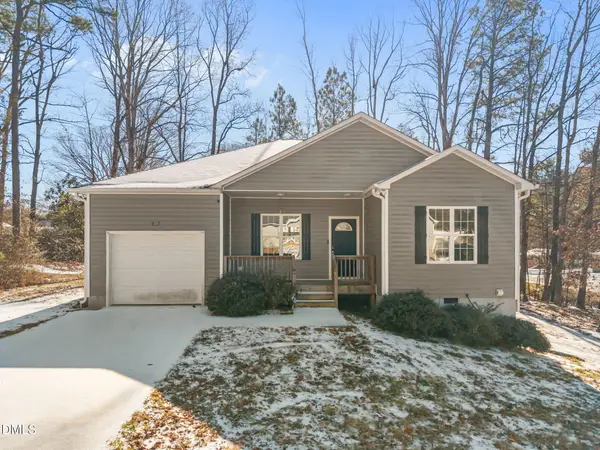 $310,000Active3 beds 2 baths1,305 sq. ft.
$310,000Active3 beds 2 baths1,305 sq. ft.23 Communication Drive, Franklinton, NC 27525
MLS# 10143720Listed by: REDFIN CORPORATION - New
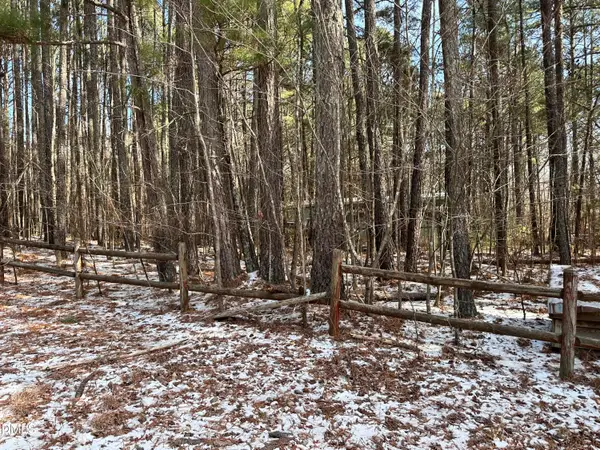 $65,000Active1.67 Acres
$65,000Active1.67 Acres2160 Frazier Lane, Franklinton, NC 27525
MLS# 10143531Listed by: CHRISTOPHER SHAW REAL ESTATE S - New
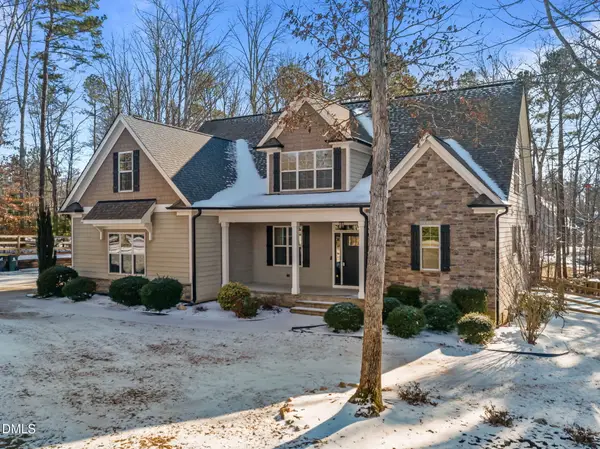 $625,000Active4 beds 3 baths2,648 sq. ft.
$625,000Active4 beds 3 baths2,648 sq. ft.1727 River Run Court, Franklinton, NC 27525
MLS# 10143506Listed by: DASH CAROLINA - New
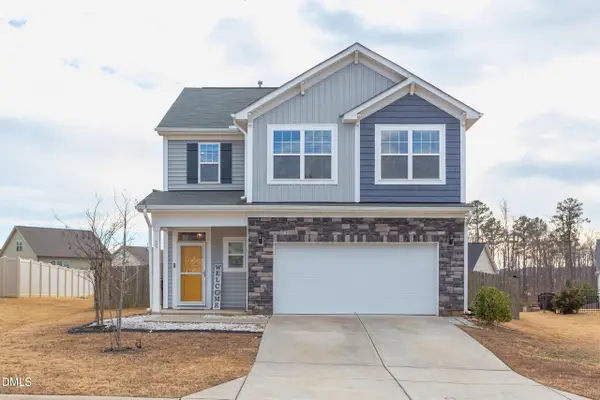 $357,000Active3 beds 3 baths1,968 sq. ft.
$357,000Active3 beds 3 baths1,968 sq. ft.35 Fontaine Drive, Franklinton, NC 27525
MLS# 10143307Listed by: COLDWELL BANKER ADVANTAGE - New
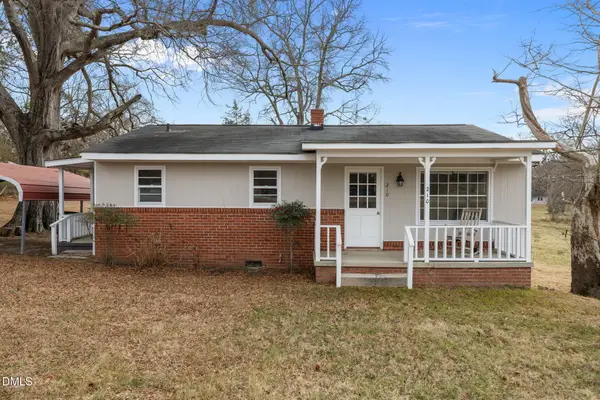 $225,000Active3 beds 1 baths914 sq. ft.
$225,000Active3 beds 1 baths914 sq. ft.210 E Green Street, Franklinton, NC 27525
MLS# 10143246Listed by: REAL BROKER, LLC - New
 $525,000Active4 beds 3 baths2,420 sq. ft.
$525,000Active4 beds 3 baths2,420 sq. ft.360 Sutherland Drive, Franklinton, NC 27525
MLS# 10142820Listed by: MARK SPAIN REAL ESTATE - New
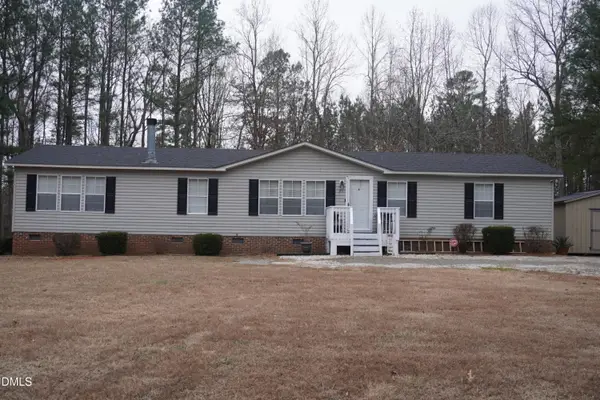 $279,900Active3 beds 2 baths1,856 sq. ft.
$279,900Active3 beds 2 baths1,856 sq. ft.70 Cole Circle, Franklinton, NC 27525
MLS# 10142765Listed by: PARRISH REALTY COMPANY OF ZEBU - New
 $325,000Active3 beds 2 baths1,439 sq. ft.
$325,000Active3 beds 2 baths1,439 sq. ft.144 Howard Harris Road, Franklinton, NC 27525
MLS# 10142672Listed by: NEW VILLAGE REAL ESTATE

