311 Fynloch Chase Drive, Fremont, NC 27830
Local realty services provided by:Better Homes and Gardens Real Estate Elliott Coastal Living
311 Fynloch Chase Drive,Fremont, NC 27830
$277,900
- 3 Beds
- 2 Baths
- 1,387 sq. ft.
- Single family
- Pending
Listed by: amanda backus
Office: down home realty and property management, llc.
MLS#:100532481
Source:NC_CCAR
Price summary
- Price:$277,900
- Price per sq. ft.:$200.36
About this home
This welcoming 3-bedroom, 2-bath home offers a split floor plan with no wasted space and no carpet throughout — perfect for easy upkeep and everyday comfort. The spacious kitchen features plenty of counter space, a breakfast bar, granite countertops, tile backsplash, stainless steel appliances, and a pantry for all your essentials.
The owner's suite includes a relaxing soaking tub and walk-in shower, while the dedicated laundry room adds convenience to your daily routine. Enjoy peaceful mornings on the covered front porch (ideal for rocking chairs) and unwind in the evenings on the covered back patio overlooking a privacy-fenced backyard.
Sitting on a generous half-acre lot with a two-car garage, this home offers room to grow and space to breathe. Located just minutes from SJAFB, UNC Hospitals, and an easy commute to Raleigh or Goldsboro, it's a perfect fit for those starting out or settling in
Contact an agent
Home facts
- Year built:2024
- Listing ID #:100532481
- Added:49 day(s) ago
- Updated:November 13, 2025 at 09:37 AM
Rooms and interior
- Bedrooms:3
- Total bathrooms:2
- Full bathrooms:2
- Living area:1,387 sq. ft.
Heating and cooling
- Cooling:Central Air, Heat Pump
- Heating:Electric, Heat Pump, Heating
Structure and exterior
- Roof:Shingle
- Year built:2024
- Building area:1,387 sq. ft.
- Lot area:0.57 Acres
Schools
- High school:Charles Aycock
- Middle school:Norwayne
- Elementary school:Fremont
Utilities
- Water:Water Connected
Finances and disclosures
- Price:$277,900
- Price per sq. ft.:$200.36
New listings near 311 Fynloch Chase Drive
- New
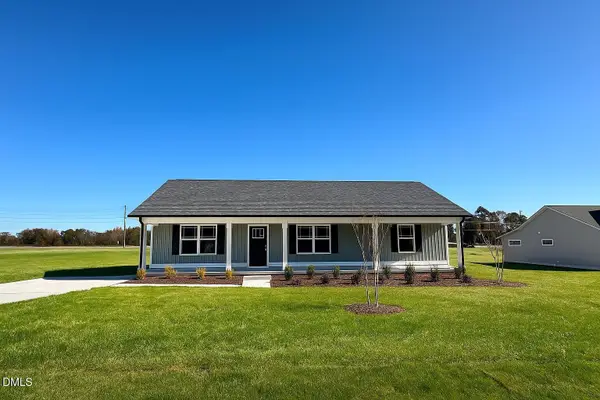 $268,840Active3 beds 2 baths1,444 sq. ft.
$268,840Active3 beds 2 baths1,444 sq. ft.112 Dees Meadow Lane, Fremont, NC 27830
MLS# 10132674Listed by: CAROLINA REALTY - New
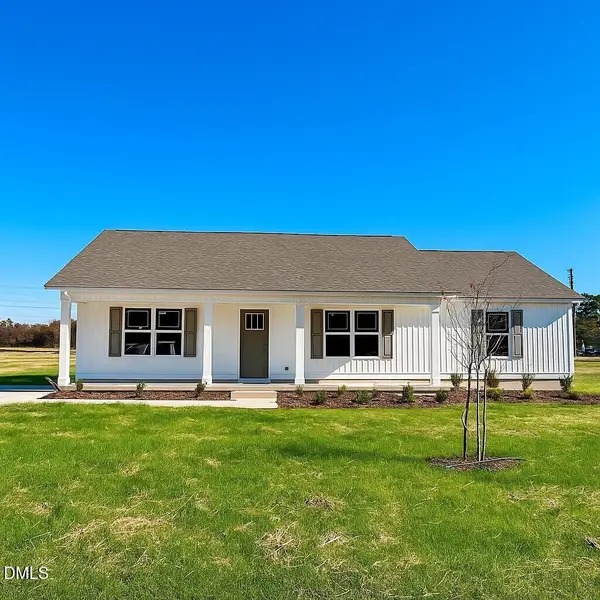 $267,840Active3 beds 2 baths1,441 sq. ft.
$267,840Active3 beds 2 baths1,441 sq. ft.110 Dees Meadow Lane, Fremont, NC 27830
MLS# 10132675Listed by: CAROLINA REALTY - New
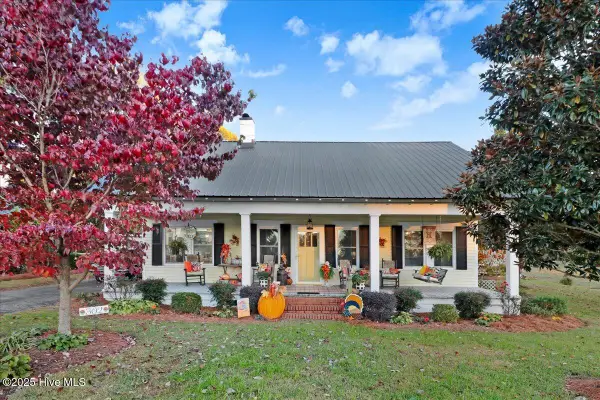 $219,900Active2 beds 1 baths1,061 sq. ft.
$219,900Active2 beds 1 baths1,061 sq. ft.302 N Sycamore Street, Fremont, NC 27830
MLS# 100539972Listed by: JOHN HENDERSON REALTY, INC. - New
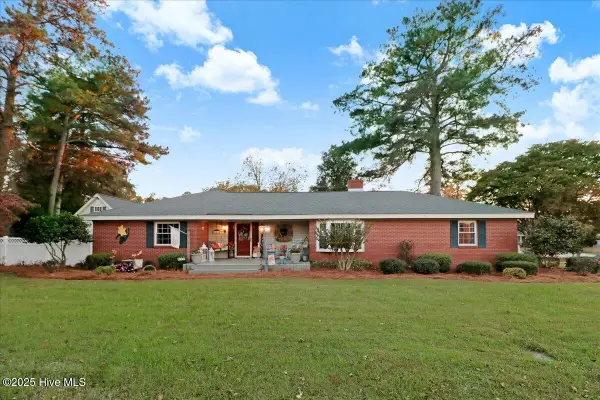 $349,000Active3 beds 2 baths2,235 sq. ft.
$349,000Active3 beds 2 baths2,235 sq. ft.200 Barnes Street, Fremont, NC 27830
MLS# 100539982Listed by: JOHN HENDERSON REALTY, INC. - New
 $285,900Active3 beds 2 baths1,550 sq. ft.
$285,900Active3 beds 2 baths1,550 sq. ft.719 New Daniels Chapel Road, Fremont, NC 27830
MLS# 100539212Listed by: HOMETOWNE REALTY  $268,840Active3 beds 2 baths1,457 sq. ft.
$268,840Active3 beds 2 baths1,457 sq. ft.111 Dees Meadow Lane, Fremont, NC 27830
MLS# 10130717Listed by: CAROLINA REALTY- Open Sun, 2 to 4pm
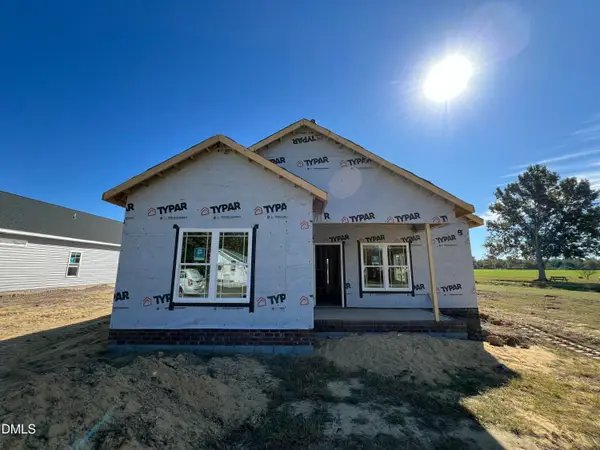 $262,900Active3 beds 2 baths1,462 sq. ft.
$262,900Active3 beds 2 baths1,462 sq. ft.608 S Vance Street, Fremont, NC 27830
MLS# 10130304Listed by: RE/MAX SOUTHLAND REALTY II  $321,900Active4 beds 3 baths1,842 sq. ft.
$321,900Active4 beds 3 baths1,842 sq. ft.102 Rubyfield Court, Fremont, NC 27830
MLS# 10130041Listed by: DREAM FINDERS REALTY LLC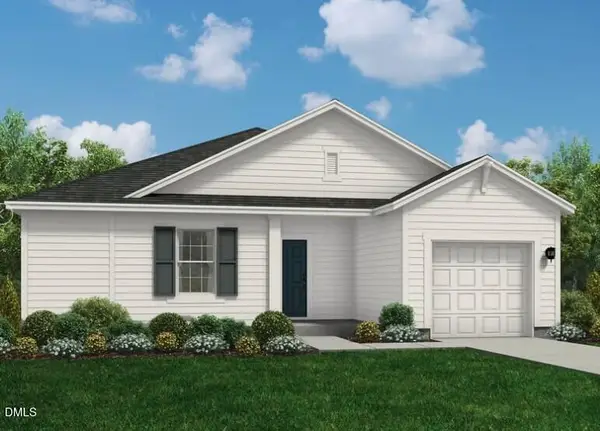 $316,900Active3 beds 2 baths3,450 sq. ft.
$316,900Active3 beds 2 baths3,450 sq. ft.103 Rubyfield Court, Fremont, NC 27830
MLS# 10130049Listed by: DREAM FINDERS REALTY LLC $327,900Active3 beds 3 baths1,736 sq. ft.
$327,900Active3 beds 3 baths1,736 sq. ft.104 Rubyfield Court, Fremont, NC 27830
MLS# 10130054Listed by: DREAM FINDERS REALTY LLC
