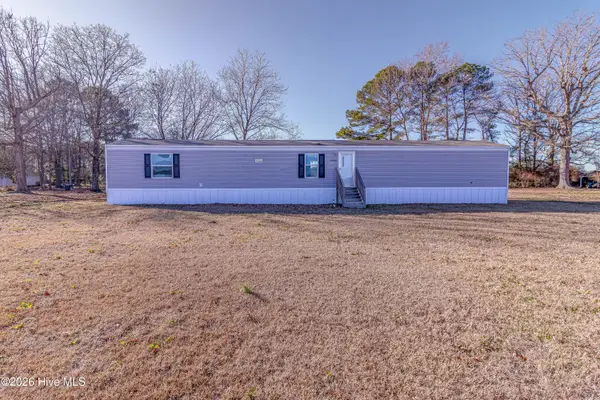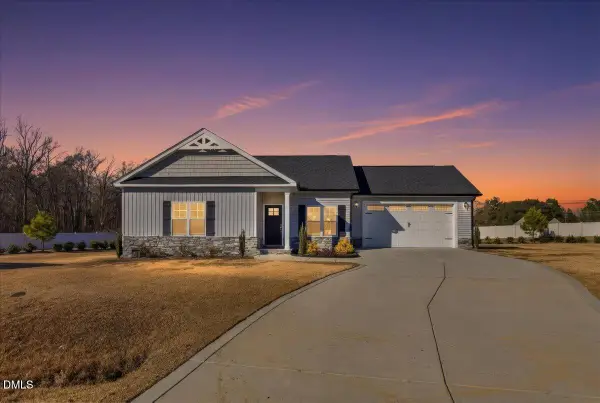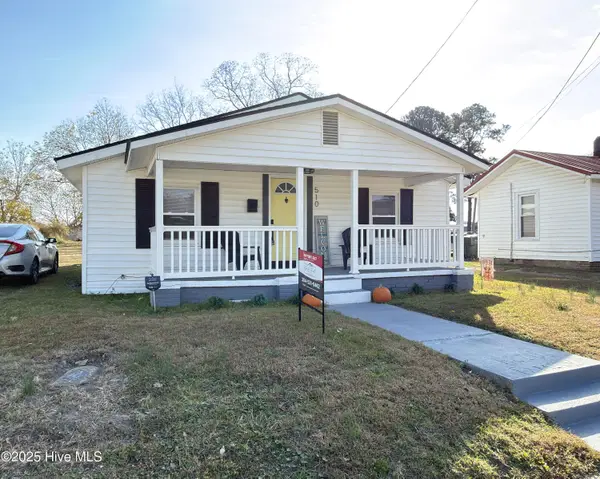604 S Vance Street, Fremont, NC 27830
Local realty services provided by:Better Homes and Gardens Real Estate Paracle
604 S Vance Street,Fremont, NC 27830
$258,400
- 3 Beds
- 2 Baths
- 1,428 sq. ft.
- Single family
- Active
Upcoming open houses
- Sun, Jan 2502:00 pm - 04:00 pm
- Sun, Feb 0102:00 pm - 04:00 pm
Listed by: beth hines
Office: re/max southland realty ii
MLS#:10127356
Source:RD
Price summary
- Price:$258,400
- Price per sq. ft.:$180.95
About this home
NEW Construction in the desirable Fremont community of The Cottages on Vance! The highly sought-after George Plan offers 3 bedrooms, 2 baths, and approximately 1,428 sq. ft. of thoughtfully designed living space with an attached carport.
Smart home features include an EcoBee thermostat, Ring doorbell, and Alexa Show 8. The spacious family room features a cozy fireplace with custom trim, while the quartz-topped island kitchen showcases a designer tile backsplash, stainless steel appliances, and a walk-in corner pantry. A bright dining area with sliding glass doors opens to the porch, creating easy indoor-outdoor living.
The private primary suite includes a walk-in closet, dual vanity, and a walk-in shower with a seamless glass door. Secondary bedrooms are comfortably sized, and the laundry/mud room adds convenience. Outdoor spaces include both a covered back porch and a welcoming front porch, perfect for relaxing or entertaining.
Located in the CBA School District and just minutes from Highway 795, Goldsboro, and Seymour Johnson Air Force Base—this home perfectly blends comfort, smart design, and everyday convenience.
Contact an agent
Home facts
- Year built:2025
- Listing ID #:10127356
- Added:102 day(s) ago
- Updated:January 23, 2026 at 05:02 PM
Rooms and interior
- Bedrooms:3
- Total bathrooms:2
- Full bathrooms:2
- Living area:1,428 sq. ft.
Heating and cooling
- Cooling:Ceiling Fan(s), Central Air, Electric
- Heating:Electric, Fireplace(s), Heat Pump
Structure and exterior
- Roof:Shingle
- Year built:2025
- Building area:1,428 sq. ft.
- Lot area:0.23 Acres
Schools
- High school:Wayne - Charles B Aycock
- Middle school:Wayne - Norwayne
- Elementary school:Wayne - Fremont
Utilities
- Water:Public, Water Available
- Sewer:Public Sewer, Sewer Available
Finances and disclosures
- Price:$258,400
- Price per sq. ft.:$180.95
New listings near 604 S Vance Street
- New
 $309,000Active4 beds 2 baths3,190 sq. ft.
$309,000Active4 beds 2 baths3,190 sq. ft.206 S Sycamore Street, Fremont, NC 27830
MLS# 10142206Listed by: COLDWELL BANKER ADVANTAGE - New
 $239,900Active3 beds 2 baths1,734 sq. ft.
$239,900Active3 beds 2 baths1,734 sq. ft.2468 Airport Road Ne, Fremont, NC 27830
MLS# 100549859Listed by: KORNEGAY REALTY - New
 $315,000Active3 beds 2 baths1,720 sq. ft.
$315,000Active3 beds 2 baths1,720 sq. ft.103 Fynloch Chase Drive, Fremont, NC 27830
MLS# 100549568Listed by: WOODLAND REALTY, LLC  $149,000Pending20.4 Acres
$149,000Pending20.4 Acres0 Governor Aycock Road Ne, Fremont, NC 27830
MLS# 100549299Listed by: COLDWELL BANKER PREFERRED PROPERTIES- New
 $170,000Active3 beds 2 baths2,238 sq. ft.
$170,000Active3 beds 2 baths2,238 sq. ft.105 W Wayne Street, Fremont, NC 27830
MLS# 100548719Listed by: COLDWELL BANKER HOWARD PERRY & WALSTON  $165,000Active3 beds 1 baths1,257 sq. ft.
$165,000Active3 beds 1 baths1,257 sq. ft.800 S Vance Street, Fremont, NC 27830
MLS# 10140520Listed by: SOUTHERN HERITAGE REALTY LLC $266,840Active3 beds 2 baths1,432 sq. ft.
$266,840Active3 beds 2 baths1,432 sq. ft.102 Dees Meadow Lane, Fremont, NC 27830
MLS# 10140315Listed by: CAROLINA REALTY $114,950Pending4 beds 2 baths1,064 sq. ft.
$114,950Pending4 beds 2 baths1,064 sq. ft.1315 Hooks Road, Fremont, NC 27830
MLS# 100547840Listed by: EXECUTIVE PROPERTIES $255,000Active3 beds 2 baths1,146 sq. ft.
$255,000Active3 beds 2 baths1,146 sq. ft.107 Waterstone Court, Fremont, NC 27830
MLS# 10139492Listed by: RE/MAX SOUTHLAND REALTY II $149,900Active3 beds 2 baths977 sq. ft.
$149,900Active3 beds 2 baths977 sq. ft.510 S Sycamore Street, Fremont, NC 27830
MLS# 100547078Listed by: KELLER WILLIAMS REALTY POINTS EAST
