11609 Us 401, Fuquay Varina, NC 27526
Local realty services provided by:Better Homes and Gardens Real Estate Paracle
11609 Us 401,Fuquay Varina, NC 27526
$760,000
- 4 Beds
- 4 Baths
- - sq. ft.
- Single family
- Sold
Listed by: pat sweeney
Office: triangle pros realty, llc.
MLS#:10100528
Source:RD
Sorry, we are unable to map this address
Price summary
- Price:$760,000
About this home
***Huge Price Reduction of $90,000***
Are you looking for some space? Horse property, workshop, garages? How about 3.5 acres three miles from charming downtown Fuquay Varina. The freedom to do what you would like with no HOA restrictions. Possibility of building a second home. USDA loan eligible.
The beautifully updated main home (on city water) features 4 bedrooms, including a main-level primary suite, and 3 bathrooms.
A separate studio apartment with bathroom and kitchenette above the garage, with its own entrance provides flexible space for guests, a home office, or rental income.
Outside, enjoy a private in-ground pool, a rustic storage barn, a workshop or office (with electricity), a 4-stall horse barn with water and electricity, fenced paddocks, and a powered chicken coop. There's even a recirculating pond. Lots of split rail fencing. Think of the home school possibilities on a piece of land like this.
There is a separate back entrance with a remote-controlled double gate. Tons of room for work trucks, RV's, boats, etc... The whole sides and back of the property are completely fenced.
Surrounded by mature trees and open grassy areas, this one-of-a-kind mini farm blends privacy, functionality, and timeless charm.
Contact an agent
Home facts
- Year built:1949
- Listing ID #:10100528
- Added:169 day(s) ago
- Updated:November 20, 2025 at 05:24 PM
Rooms and interior
- Bedrooms:4
- Total bathrooms:4
- Full bathrooms:4
Heating and cooling
- Cooling:Ceiling Fan(s), Central Air, Wall/Window Unit(s), Zoned
- Heating:Central
Structure and exterior
- Roof:Asphalt, Shingle
- Year built:1949
Schools
- High school:Harnett - Harnett Central
- Middle school:Harnett - Harnett Central
- Elementary school:Harnett - Northwest Harnett
Utilities
- Water:Public, Water Available, Water Connected
- Sewer:Septic Available, Septic Tank
Finances and disclosures
- Price:$760,000
- Tax amount:$1,992
New listings near 11609 Us 401
- New
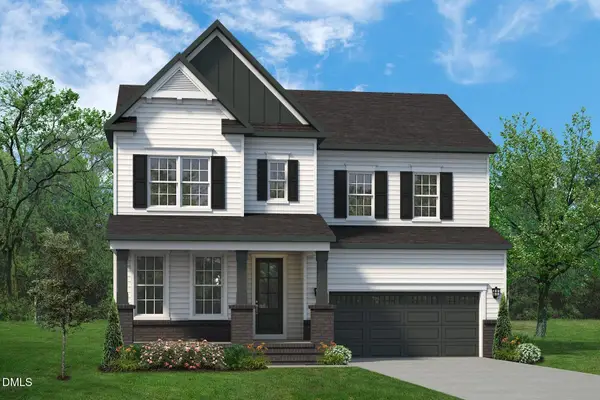 $672,530Active5 beds 3 baths2,762 sq. ft.
$672,530Active5 beds 3 baths2,762 sq. ft.828 Ballaster Road, Fuquay Varina, NC 27526
MLS# 10134057Listed by: BAKER RESIDENTIAL - New
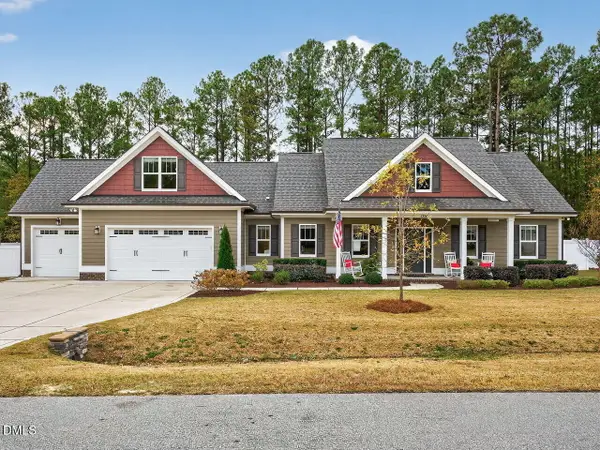 $725,000Active3 beds 4 baths2,595 sq. ft.
$725,000Active3 beds 4 baths2,595 sq. ft.2324 Kingston Wood Drive, Fuquay Varina, NC 27526
MLS# 10134011Listed by: AW REALTY GROUP - New
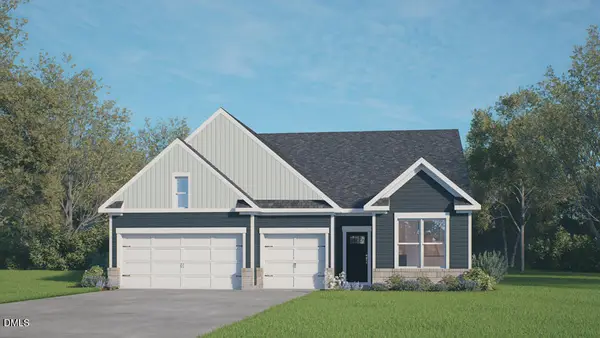 $523,885Active4 beds 3 baths2,291 sq. ft.
$523,885Active4 beds 3 baths2,291 sq. ft.210 Gilmer Street, Fuquay Varina, NC 27526
MLS# 10133944Listed by: D.R. HORTON, INC. 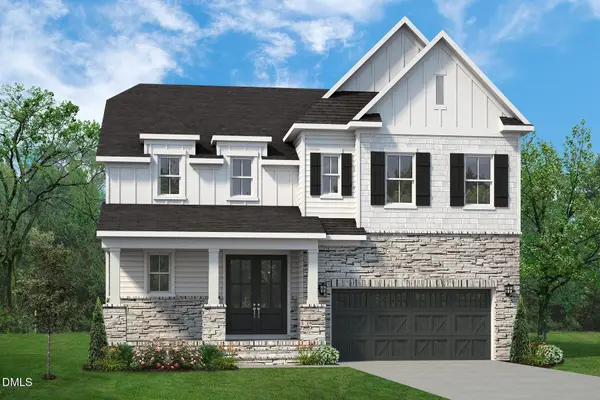 $732,412Pending4 beds 4 baths3,352 sq. ft.
$732,412Pending4 beds 4 baths3,352 sq. ft.818 Ballaster Road, Fuquay Varina, NC 27526
MLS# 10133922Listed by: BAKER RESIDENTIAL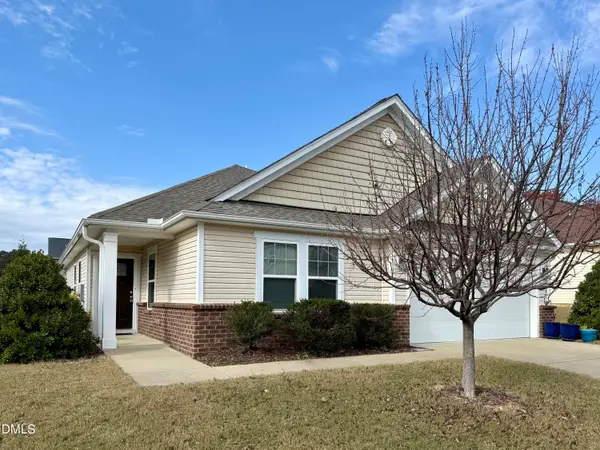 $385,000Pending3 beds 2 baths1,656 sq. ft.
$385,000Pending3 beds 2 baths1,656 sq. ft.108 S Harrison Place Lane, Fuquay Varina, NC 27526
MLS# 10133931Listed by: CORCORAN DERONJA REAL ESTATE- New
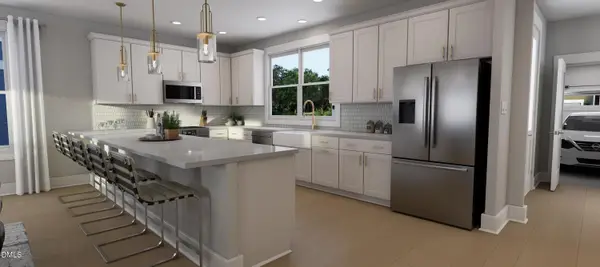 $509,990Active3 beds 3 baths2,473 sq. ft.
$509,990Active3 beds 3 baths2,473 sq. ft.815 Fireship Road, Fuquay Varina, NC 27526
MLS# 10133934Listed by: BAKER RESIDENTIAL - New
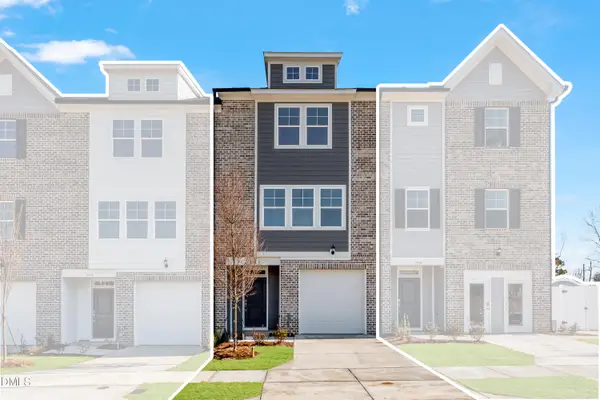 $319,990Active-- beds 3 baths1,708 sq. ft.
$319,990Active-- beds 3 baths1,708 sq. ft.2034 Fishamble Street #30, Fuquay Varina, NC 27526
MLS# 10133894Listed by: DREAM FINDERS REALTY LLC - New
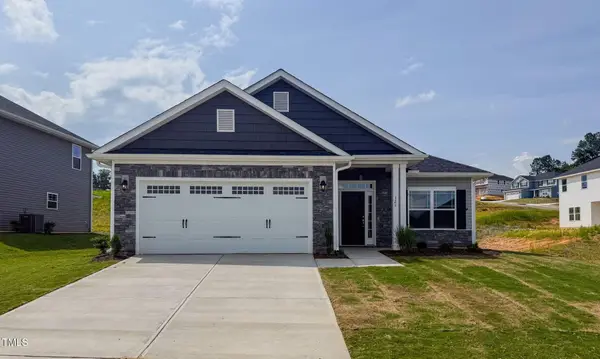 $390,400Active4 beds 2 baths2,030 sq. ft.
$390,400Active4 beds 2 baths2,030 sq. ft.101 Decatur Drive, Fuquay Varina, NC 27526
MLS# 10133876Listed by: ADAMS HOMES REALTY, INC - New
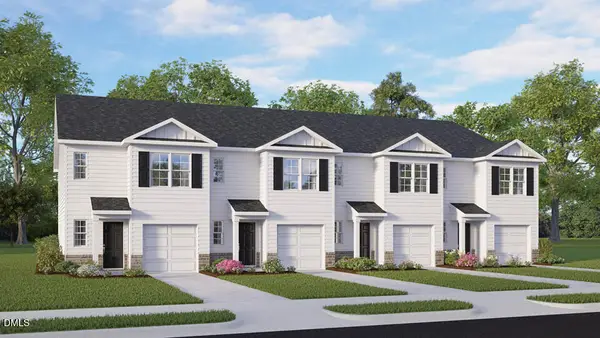 $269,490Active3 beds 3 baths1,418 sq. ft.
$269,490Active3 beds 3 baths1,418 sq. ft.256 Rusling Leaf Drive, Fuquay Varina, NC 27526
MLS# 10133850Listed by: D.R. HORTON, INC. - New
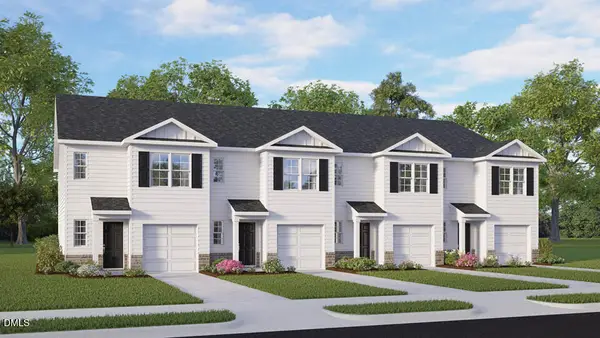 $282,490Active3 beds 3 baths1,418 sq. ft.
$282,490Active3 beds 3 baths1,418 sq. ft.262 Rusling Leaf Drive, Fuquay Varina, NC 27526
MLS# 10133857Listed by: D.R. HORTON, INC.
