139 Scarlet Sage Drive, Fuquay Varina, NC 27526
Local realty services provided by:Better Homes and Gardens Real Estate Paracle
139 Scarlet Sage Drive,Fuquay Varina, NC 27526
$413,205
- 3 Beds
- 2 Baths
- 2,339 sq. ft.
- Single family
- Pending
Listed by: paloma rielle buck harrington, sandra archer
Office: mattamy homes llc.
MLS#:10132192
Source:RD
Price summary
- Price:$413,205
- Price per sq. ft.:$176.66
- Monthly HOA dues:$55
About this home
Discover the charm of single-level living in the beautifully designed Clearwater floorplan. This new ranch-style home combines open, airy spaces with warm, livable comfort — perfect for everyday life or relaxed entertaining.
A welcoming front porch sets the tone as you step inside to an open-concept layout that connects the great room, kitchen, and dining area in one seamless flow. Several windows fill the space with natural light, while the patio just off the dining room invites you to extend your living outdoors.
The dedicated flex room offers endless possibilities — use it as a home office, reading nook, or cozy den. The primary suite is tucked away for privacy and features a spa-inspired bath and generous walk-in closet. Two additional bedrooms provide plenty of room for family or guests.
Contact an agent
Home facts
- Year built:2026
- Listing ID #:10132192
- Added:96 day(s) ago
- Updated:February 10, 2026 at 02:03 AM
Rooms and interior
- Bedrooms:3
- Total bathrooms:2
- Full bathrooms:2
- Living area:2,339 sq. ft.
Heating and cooling
- Cooling:Electric, Heat Pump, Zoned
- Heating:Electric, Heat Pump
Structure and exterior
- Roof:Shingle
- Year built:2026
- Building area:2,339 sq. ft.
- Lot area:0.8 Acres
Schools
- High school:Harnett - Harnett Central
- Middle school:Harnett - Harnett Central
- Elementary school:Harnett - Northwest Harnett
Utilities
- Water:Public
- Sewer:Septic Tank
Finances and disclosures
- Price:$413,205
- Price per sq. ft.:$176.66
- Tax amount:$2,782
New listings near 139 Scarlet Sage Drive
- New
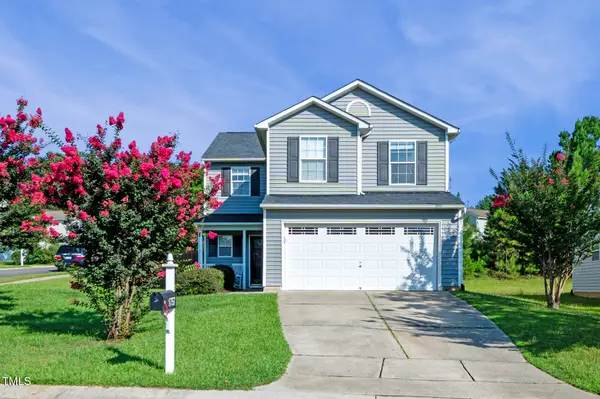 $380,000Active4 beds 3 baths2,032 sq. ft.
$380,000Active4 beds 3 baths2,032 sq. ft.1757 Whitbrook Court, Fuquay Varina, NC 27526
MLS# 10145839Listed by: EXP REALTY LLC - Open Sat, 10am to 2pmNew
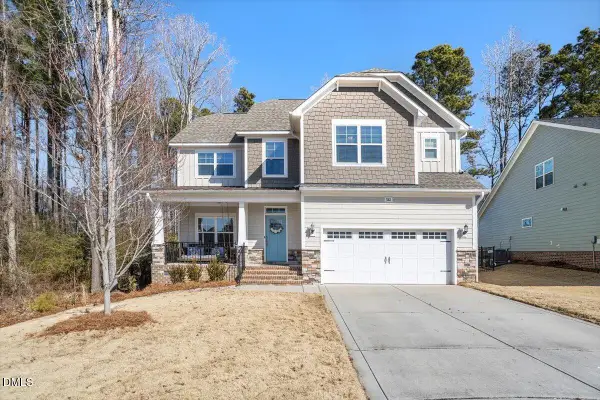 $630,000Active5 beds 4 baths3,319 sq. ft.
$630,000Active5 beds 4 baths3,319 sq. ft.3301 Salters Lake Way, Fuquay Varina, NC 27526
MLS# 10145854Listed by: ALLEN TATE/RALEIGH-GLENWOOD - New
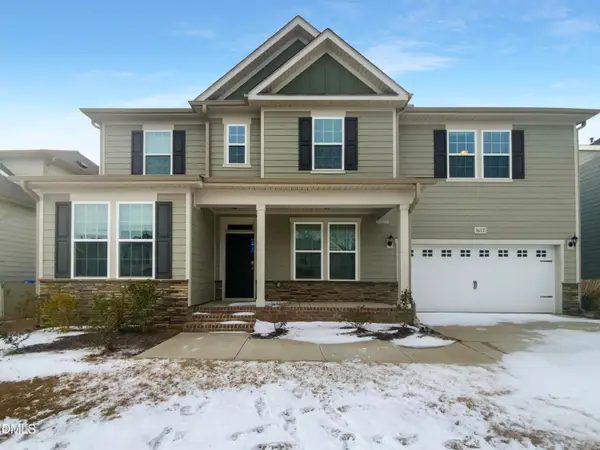 $551,000Active4 beds 3 baths3,091 sq. ft.
$551,000Active4 beds 3 baths3,091 sq. ft.3612 Bailey Lake Drive, Fuquay Varina, NC 27526
MLS# 10145878Listed by: OPENDOOR BROKERAGE LLC - New
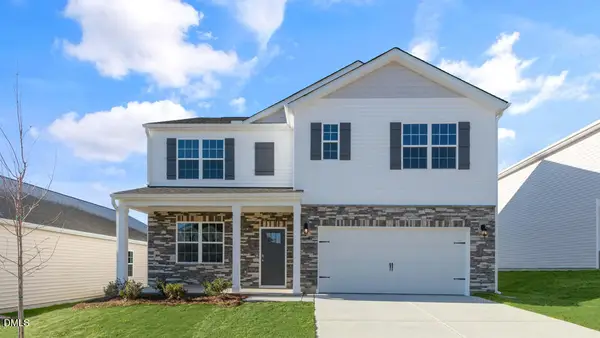 $381,240Active5 beds 3 baths2,511 sq. ft.
$381,240Active5 beds 3 baths2,511 sq. ft.72 Hanging Elm Lane, Fuquay Varina, NC 27526
MLS# 10145880Listed by: D.R. HORTON, INC. 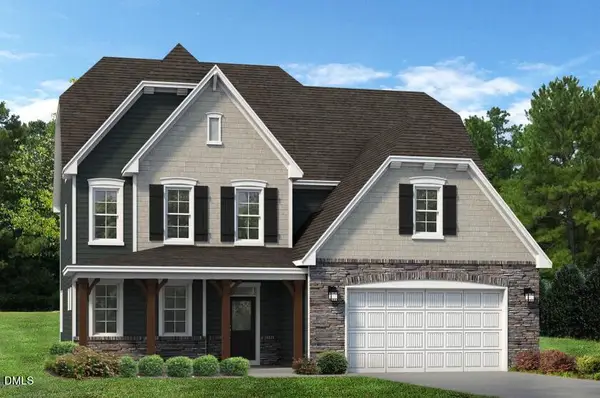 $632,785Pending4 beds 5 baths3,739 sq. ft.
$632,785Pending4 beds 5 baths3,739 sq. ft.368 Brindle Drive, Fuquay Varina, NC 27526
MLS# 10145867Listed by: FONVILLE MORISEY & BAREFOOT- New
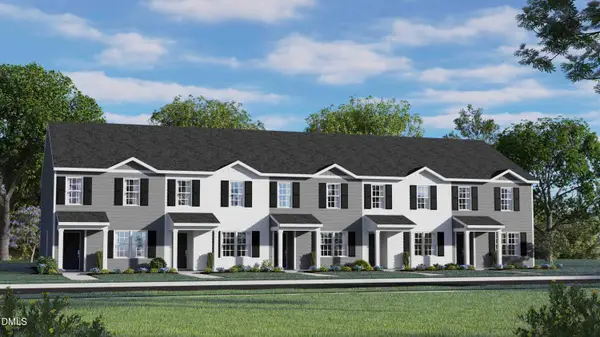 $259,990Active3 beds 3 baths1,418 sq. ft.
$259,990Active3 beds 3 baths1,418 sq. ft.271 Rusling Leaf Drive, Fuquay Varina, NC 27526
MLS# 10145759Listed by: D.R. HORTON, INC. - New
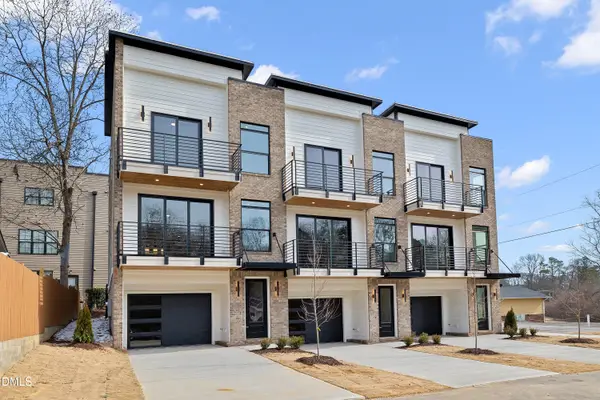 $649,900Active3 beds 4 baths2,246 sq. ft.
$649,900Active3 beds 4 baths2,246 sq. ft.219 S West Street, Fuquay Varina, NC 27526
MLS# 10145765Listed by: ABSHURE REALTY GROUP LLC - New
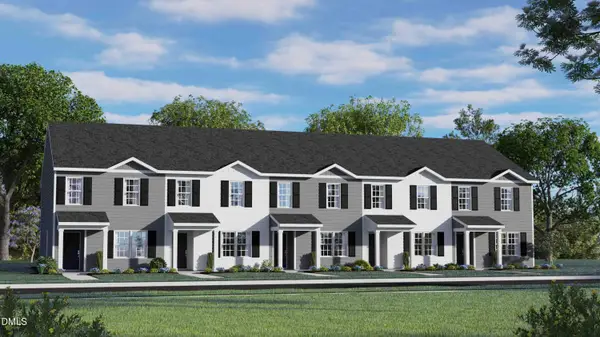 $259,990Active3 beds 3 baths1,418 sq. ft.
$259,990Active3 beds 3 baths1,418 sq. ft.267 Rusling Leaf Drive, Fuquay Varina, NC 27526
MLS# 10145771Listed by: D.R. HORTON, INC. - New
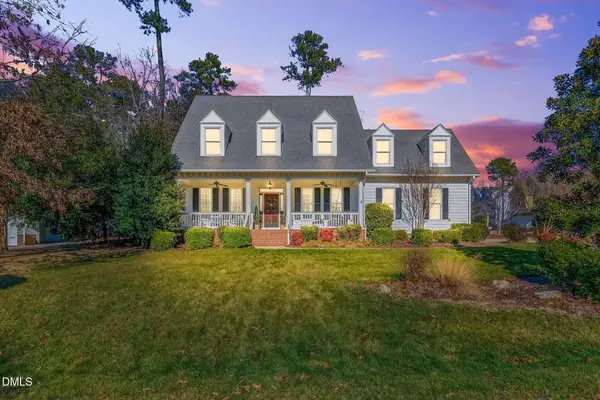 $735,000Active5 beds 3 baths3,019 sq. ft.
$735,000Active5 beds 3 baths3,019 sq. ft.2824 Oakley Woods Lane, Apex, NC 27539
MLS# 10145773Listed by: SOLD BY SUMMER REAL ESTATE - New
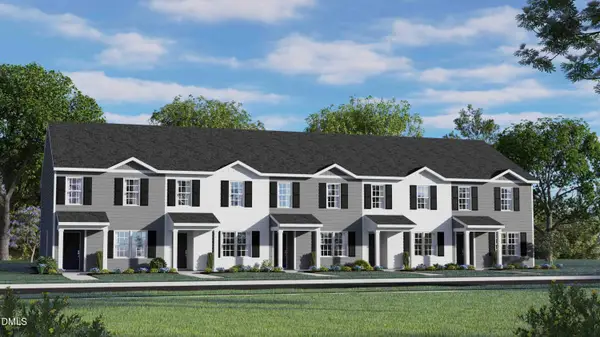 $274,490Active3 beds 3 baths1,418 sq. ft.
$274,490Active3 beds 3 baths1,418 sq. ft.263 Rusling Leaf Drive, Fuquay Varina, NC 27526
MLS# 10145778Listed by: D.R. HORTON, INC.

