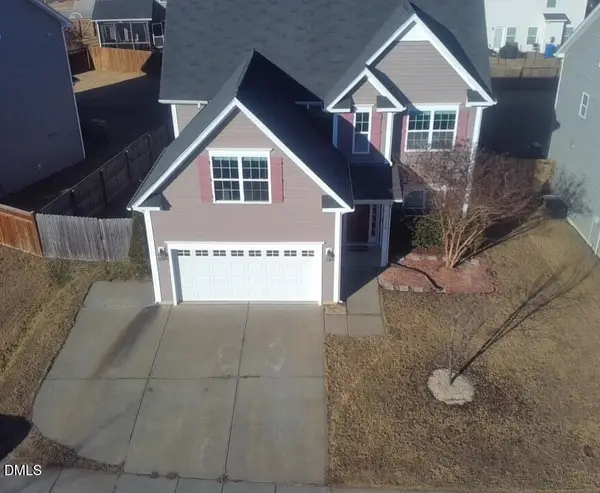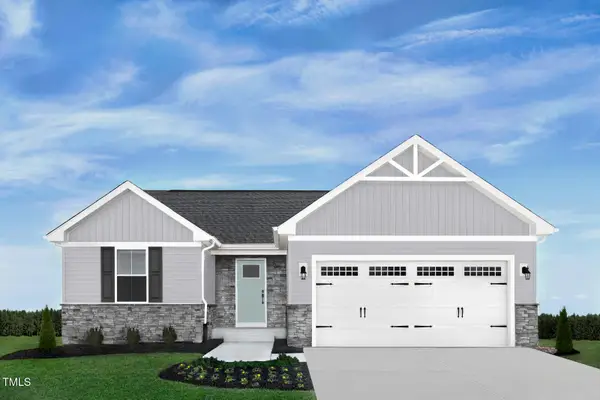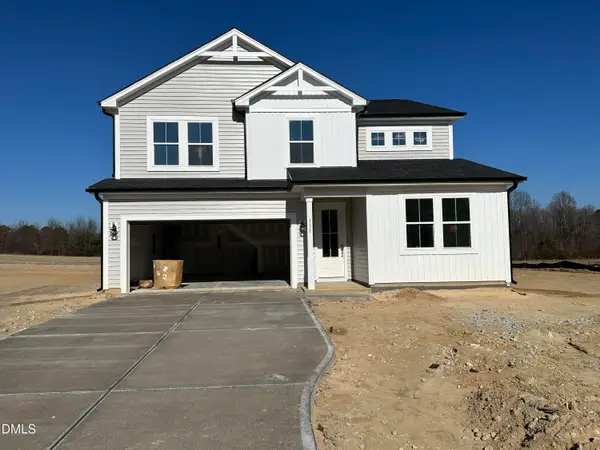26 Northwood Drive, Fuquay Varina, NC 27526
Local realty services provided by:Better Homes and Gardens Real Estate Paracle
26 Northwood Drive,Fuquay Varina, NC 27526
$341,000
- 4 Beds
- 2 Baths
- 1,830 sq. ft.
- Single family
- Pending
Listed by: travis ennis
Office: adams homes realty, inc
MLS#:10085915
Source:RD
Price summary
- Price:$341,000
- Price per sq. ft.:$186.34
- Monthly HOA dues:$27.08
About this home
This exquisite and thoughtfully designed home features 4 bedrooms and 2 bathrooms across 1,830 square feet. This charming ranch home combines comfort, views and style, creating a space you'll be proud to call your own. You will quickly fall head over heels for the open concept living as you step through the entry foyer that flows into the dining room with its wainscoting. The family room with recessed lighting, ceiling fan and a gas fireplace provide the finishing touches for a perfect cozy environment. As you enter the kitchen you will be greeted by quartz countertops, upgraded stainless steel appliances, ceramic tile backsplash and a pantry.. Connecting to a charming breakfast nook with wainscoting you will feel right at home. The primary suite with its tray ceiling, crown molding, recessed lighting and ceiling fan will sweep you off your feet. The spa-like feeling when you enter the primary bath with its ceramic tile shower, garden tub for soaking after a hard day, dual vanities and walk in closet set the stage. Additionally you will find 3 extra bedrooms with generous sized closets and a full bathroom. This hidden gem of the home also features a finished two-car garage with door opener, separate laundry room and a covered back lanai perfect for enjoying those serene North Carolina nights. Pricing and incentives may change at any time without notice.
We do not sell to investors!
Contact an agent
Home facts
- Year built:2025
- Listing ID #:10085915
- Added:282 day(s) ago
- Updated:January 08, 2026 at 08:34 AM
Rooms and interior
- Bedrooms:4
- Total bathrooms:2
- Full bathrooms:2
- Living area:1,830 sq. ft.
Heating and cooling
- Cooling:Central Air, Electric
- Heating:Electric, Forced Air, Heat Pump
Structure and exterior
- Roof:Shingle
- Year built:2025
- Building area:1,830 sq. ft.
- Lot area:0.23 Acres
Schools
- High school:Harnett - Harnett Central
- Middle school:Harnett - Harnett Central
- Elementary school:Harnett - Northwest Harnett
Utilities
- Water:Public
- Sewer:Public Sewer
Finances and disclosures
- Price:$341,000
- Price per sq. ft.:$186.34
New listings near 26 Northwood Drive
 $532,000Pending4 beds 3 baths2,669 sq. ft.
$532,000Pending4 beds 3 baths2,669 sq. ft.349 Marley Way, Fuquay Varina, NC 27526
MLS# 10139859Listed by: GILLOOLY & ASSOCIATES REALTY- New
 $410,000Active3 beds 3 baths1,738 sq. ft.
$410,000Active3 beds 3 baths1,738 sq. ft.916 Brookhannah Court, Fuquay Varina, NC 27526
MLS# 10139805Listed by: ZULAY REALTY LLC - New
 $535,000Active4 beds 4 baths2,796 sq. ft.
$535,000Active4 beds 4 baths2,796 sq. ft.906 Minerva Dale Drive, Fuquay Varina, NC 27526
MLS# 10139706Listed by: TOWN & COUNTRY REALTY, INC. - Open Sat, 1 to 3pmNew
 $589,500Active4 beds 3 baths2,763 sq. ft.
$589,500Active4 beds 3 baths2,763 sq. ft.4024 Bostwyck Drive, Fuquay Varina, NC 27526
MLS# 10139700Listed by: FLEX REALTY - Coming Soon
 $455,000Coming Soon4 beds 3 baths
$455,000Coming Soon4 beds 3 baths1136 Tulip Poplar Road, Fuquay Varina, NC 27526
MLS# 10139651Listed by: KELLER WILLIAMS LEGACY - New
 $299,990Active2 beds 2 baths1,153 sq. ft.
$299,990Active2 beds 2 baths1,153 sq. ft.244 Country Side Way, Fuquay Varina, NC 27526
MLS# 10139586Listed by: ESTEEM PROPERTIES - New
 $319,990Active3 beds 2 baths1,338 sq. ft.
$319,990Active3 beds 2 baths1,338 sq. ft.228 Country Side Way, Fuquay Varina, NC 27526
MLS# 10139577Listed by: ESTEEM PROPERTIES - New
 $550,000Active5 beds 3 baths3,429 sq. ft.
$550,000Active5 beds 3 baths3,429 sq. ft.1708 Mclaurin Lane, Fuquay Varina, NC 27526
MLS# 10139443Listed by: OPENDOOR BROKERAGE LLC  $377,240Pending5 beds 3 baths2,511 sq. ft.
$377,240Pending5 beds 3 baths2,511 sq. ft.399 Hanging Elm Lane, Fuquay Varina, NC 27526
MLS# 10139353Listed by: D.R. HORTON, INC.- New
 $442,501Active4 beds 3 baths2,821 sq. ft.
$442,501Active4 beds 3 baths2,821 sq. ft.131 Clarabella Drive #5, Fuquay Varina, NC 27526
MLS# 10139277Listed by: MATTAMY HOMES LLC
