330 John Stark Drive, Fuquay Varina, NC 27526
Local realty services provided by:Better Homes and Gardens Real Estate Paracle
330 John Stark Drive,Fuquay Varina, NC 27526
$399,900
- 4 Beds
- 2 Baths
- 2,128 sq. ft.
- Single family
- Active
Listed by: deanna jill kerrigan, jonay zies
Office: compass -- cary
MLS#:10130485
Source:RD
Price summary
- Price:$399,900
- Price per sq. ft.:$187.92
- Monthly HOA dues:$21.67
About this home
Welcome to 330 John Stark Drive - where elegance meets comfort in beautiful Birchwood Grove, Fuquay-Varina!
Step inside this stunning 4-bedroom ranch and you'll immediately feel at home. Thoughtfully upgraded and beautifully maintained, this home features luxury vinyl plank flooring throughout—no carpet anywhere—and stylish details at every turn. Gather around the cozy gas fireplace framed by custom floating shelves, and enjoy the designer touches from the woodgrain cabinetry to the statement light fixtures.
The spacious primary suite is a peaceful retreat, offering views of the private, fenced backyard and the trees beyond. You'll love the large walk-in closet and spa-like ensuite with a double vanity. Three additional bedrooms provide plenty of flexibility for work, guests, or play, all filled with natural light and generous storage.
Step out to the screened porch and savor your morning coffee while overlooking a large, flat backyard—perfect for gardening, playtime, or your four-legged friends.
This home is move-in ready, filled with charm, and waiting to welcome you. Come see why 330 John Stark Drive is the perfect place to call home!
Contact an agent
Home facts
- Year built:2022
- Listing ID #:10130485
- Added:47 day(s) ago
- Updated:December 16, 2025 at 05:21 PM
Rooms and interior
- Bedrooms:4
- Total bathrooms:2
- Full bathrooms:2
- Living area:2,128 sq. ft.
Heating and cooling
- Cooling:Heat Pump
- Heating:Heat Pump
Structure and exterior
- Roof:Shingle
- Year built:2022
- Building area:2,128 sq. ft.
- Lot area:0.47 Acres
Schools
- High school:Harnett - Harnett Central
- Middle school:Harnett - Harnett Central
- Elementary school:Harnett - Northwest Harnett
Utilities
- Water:Public, Water Connected
- Sewer:Septic Tank
Finances and disclosures
- Price:$399,900
- Price per sq. ft.:$187.92
- Tax amount:$2,555
New listings near 330 John Stark Drive
- New
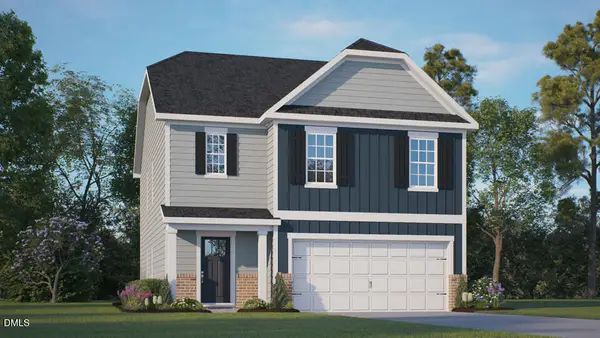 $368,940Active4 beds 3 baths2,368 sq. ft.
$368,940Active4 beds 3 baths2,368 sq. ft.200 Chapel Street, Fuquay Varina, NC 27526
MLS# 10137426Listed by: D.R. HORTON, INC. - New
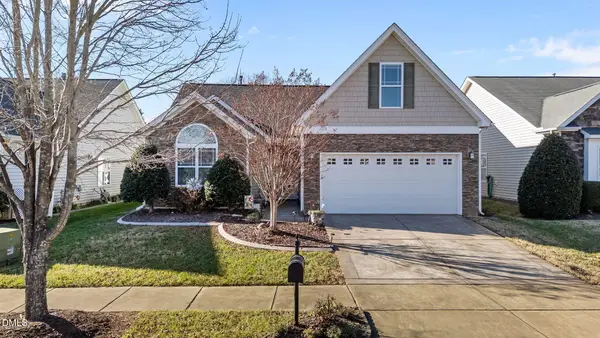 $425,000Active3 beds 2 baths2,002 sq. ft.
$425,000Active3 beds 2 baths2,002 sq. ft.2113 Crockett Ridge Road, Fuquay Varina, NC 27526
MLS# 10137291Listed by: SOUTH WAKE REALTY LLC - New
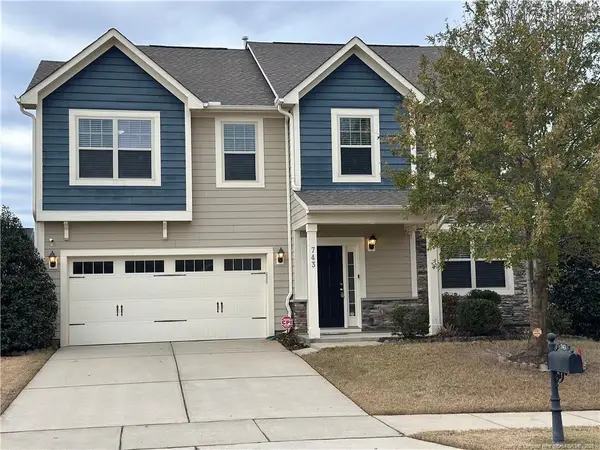 $520,000Active4 beds 3 baths2,634 sq. ft.
$520,000Active4 beds 3 baths2,634 sq. ft.743 Shoals Lake Drive, Fuquay Varina, NC 27526
MLS# LP754590Listed by: BEDROCK REALTY - New
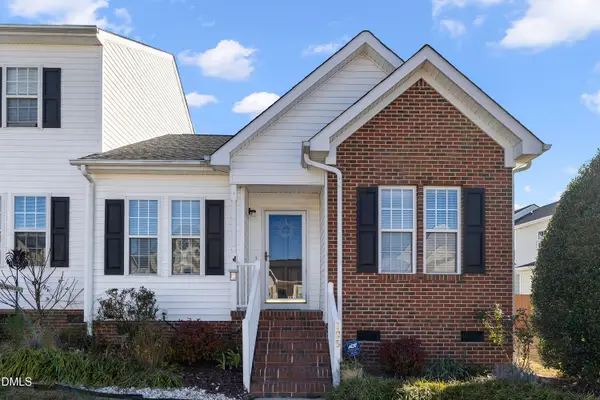 $259,000Active2 beds 2 baths1,027 sq. ft.
$259,000Active2 beds 2 baths1,027 sq. ft.105 Promenade Court, Fuquay Varina, NC 27526
MLS# 10137204Listed by: NORTHGROUP REAL ESTATE, INC. - New
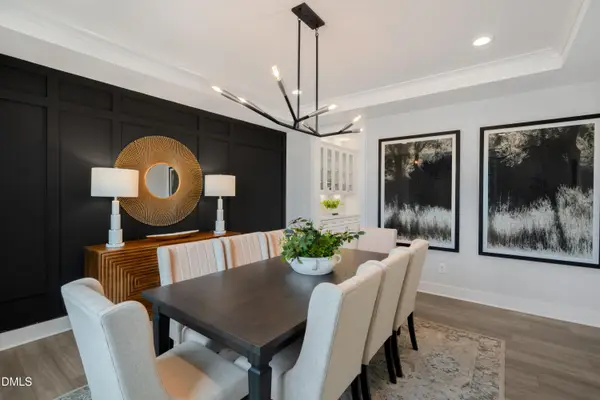 $825,415Active5 beds 5 baths3,900 sq. ft.
$825,415Active5 beds 5 baths3,900 sq. ft.5205 Boylston Drive, Fuquay Varina, NC 27526
MLS# 10137096Listed by: MATTAMY HOMES LLC - New
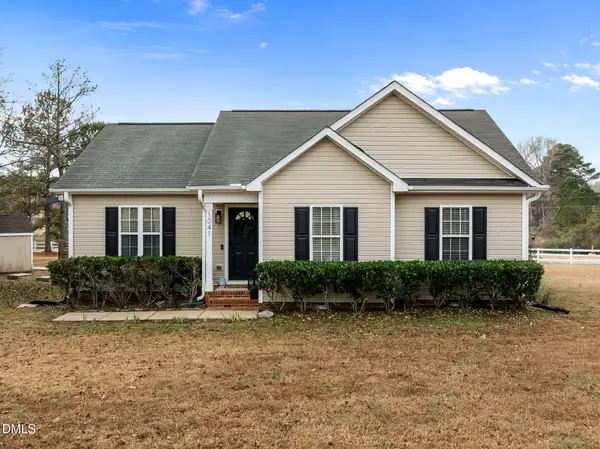 $300,000Active3 beds 2 baths1,086 sq. ft.
$300,000Active3 beds 2 baths1,086 sq. ft.1041 Parkers Ridge Drive, Fuquay Varina, NC 27526
MLS# 10136949Listed by: KELLER WILLIAMS ELITE REALTY - New
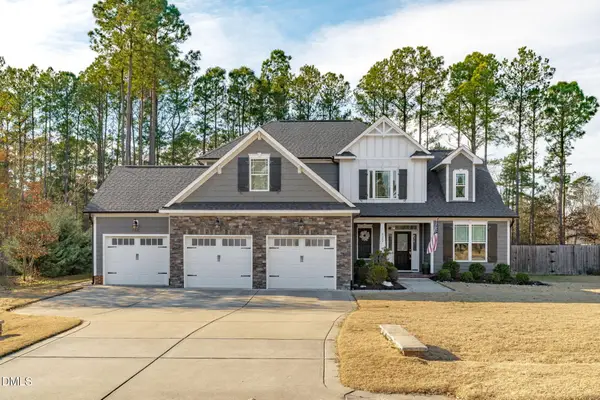 $720,000Active4 beds 4 baths2,785 sq. ft.
$720,000Active4 beds 4 baths2,785 sq. ft.2304 Kingston Wood Drive, Fuquay Varina, NC 27526
MLS# 10136910Listed by: KELLER WILLIAMS LEGACY - New
 $385,000Active4 beds 3 baths1,836 sq. ft.
$385,000Active4 beds 3 baths1,836 sq. ft.1837 Heisser Lane, Fuquay Varina, NC 27526
MLS# 10136784Listed by: THE INSIGHT GROUP - New
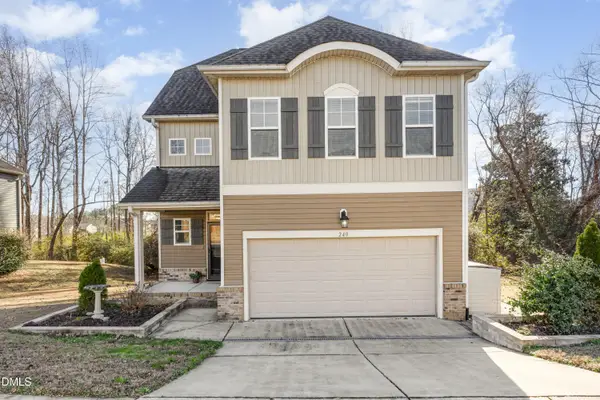 $425,000Active3 beds 3 baths1,950 sq. ft.
$425,000Active3 beds 3 baths1,950 sq. ft.240 E Quailwood Drive, Fuquay Varina, NC 27526
MLS# 10136648Listed by: ALLEN TATE/CARY - New
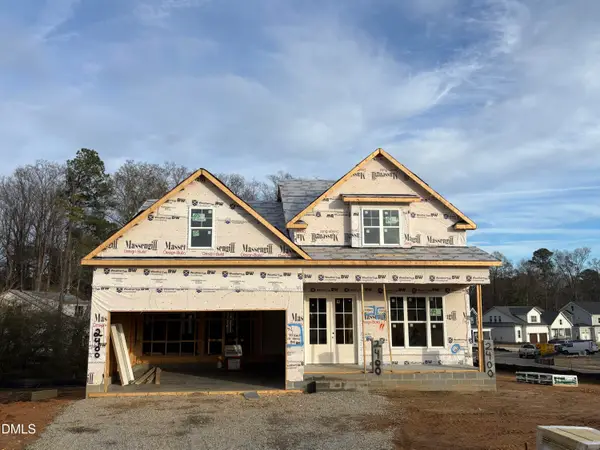 $774,500Active5 beds 4 baths2,822 sq. ft.
$774,500Active5 beds 4 baths2,822 sq. ft.2400 Eagle Shot Court, Fuquay Varina, NC 27526
MLS# 10136616Listed by: DEVINTAGE REALTY
