448 Blue Aspen Drive, Fuquay Varina, NC 27526
Local realty services provided by:Better Homes and Gardens Real Estate Paracle
Listed by: rene foy
Office: coldwell banker advantage-smit
MLS#:10121959
Source:RD
Price summary
- Price:$374,000
- Price per sq. ft.:$166.59
- Monthly HOA dues:$54
About this home
Welcome to this stunning 2,245 sq/ft gem with 3 bedrooms and 2.5 bathrooms, ideally designed for modern living. The backyard VINYL FENCE is already installed for your pets, so you don't need to worry about that expense. Nestled in the vibrant Woodgrove community that offers both convenience and tranquility, with the community pool and cabana just a stone's throw away, offering a refreshing retreat on hot sunny days. The heart of the home boasts a spacious kitchen with island, making meal preparation a delight while serving as a central hub for conversation and connection. It features a walk-in pantry. The spacious living area features a charming gas log fireplace. Home offers a main floor flex space with double French doors that is perfect for a home office, reading nook or dining room. There are three generously sized upstairs bedrooms, including a luxurious primary suite with an ensuite bathroom with a double vanity and large walk-in closet. The other two bedrooms also have walk-in closets. The loft area offers additional versatility, ideal for a playroom, reading nook, or even a cozy home office, ensuring that everyone has their own personal retreat. With 2 full bathrooms and one half bath, mornings flow smoothly, accommodating busy schedules with grace. Home is equipped with Smart technology. Step outside to the patio in your vinyl-fenced backyard, where you can enjoy outdoor living and playing with the dogs. The community pool and cabana are just a stone's throw away, offering a refreshing retreat on hot sunny days. Located close to an array of amenities, including shopping, dining, and recreational facilities, this home offers the perfect blend of suburban serenity and urban convenience. Conveniently located near Highway 401 with easy access to Fuquay-Varina, Holly Springs and Raleigh. See agent remarks for closing cost information.
Contact an agent
Home facts
- Year built:2023
- Listing ID #:10121959
- Added:118 day(s) ago
- Updated:January 11, 2026 at 07:31 PM
Rooms and interior
- Bedrooms:3
- Total bathrooms:3
- Full bathrooms:2
- Half bathrooms:1
- Living area:2,245 sq. ft.
Heating and cooling
- Cooling:Central Air, Electric
- Heating:Forced Air, Natural Gas
Structure and exterior
- Roof:Shingle
- Year built:2023
- Building area:2,245 sq. ft.
- Lot area:0.23 Acres
Schools
- High school:Harnett - Harnett Central
- Middle school:Harnett - Harnett Central
- Elementary school:Harnett - Northwest Harnett
Utilities
- Water:Public, Water Connected
- Sewer:Public Sewer, Sewer Connected
Finances and disclosures
- Price:$374,000
- Price per sq. ft.:$166.59
- Tax amount:$2,222
New listings near 448 Blue Aspen Drive
- New
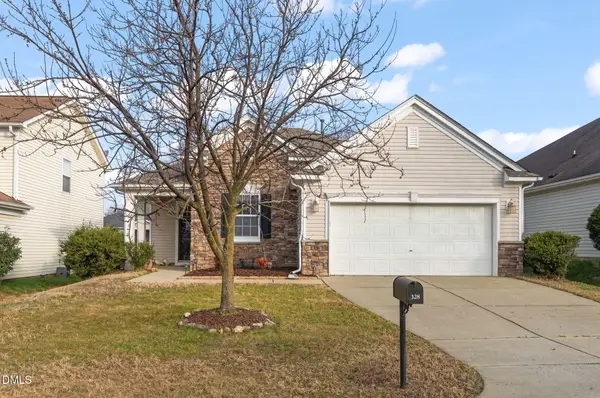 $375,000Active3 beds 2 baths1,720 sq. ft.
$375,000Active3 beds 2 baths1,720 sq. ft.328 Larktree Lane, Fuquay Varina, NC 27526
MLS# 10140567Listed by: COMPASS -- CARY - Coming Soon
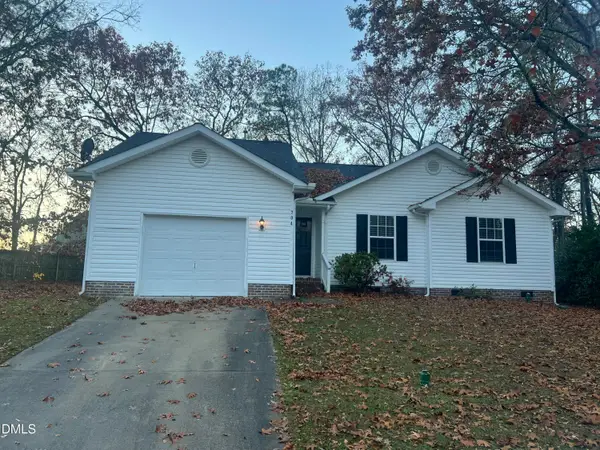 $329,900Coming Soon3 beds 2 baths
$329,900Coming Soon3 beds 2 baths704 Pepperstone Court, Fuquay Varina, NC 27526
MLS# 10140537Listed by: INTEGRA REALTY - Coming Soon
 $349,999Coming Soon4 beds 3 baths
$349,999Coming Soon4 beds 3 baths742 Willow Bay Drive, Fuquay Varina, NC 27526
MLS# 10140464Listed by: BE HOME REALTY - New
 $375,000Active2 beds 2 baths1,160 sq. ft.
$375,000Active2 beds 2 baths1,160 sq. ft.509 Cardena School Road, Fuquay Varina, NC 27526
MLS# 10140355Listed by: COMPASS -- CARY - New
 $429,990Active4 beds 3 baths2,052 sq. ft.
$429,990Active4 beds 3 baths2,052 sq. ft.609 Wicklow Hall Drive, Fuquay Varina, NC 27526
MLS# 10140329Listed by: PULTE HOME COMPANY LLC - New
 $444,990Active3 beds 3 baths2,498 sq. ft.
$444,990Active3 beds 3 baths2,498 sq. ft.716 Branthurst Drive, Fuquay Varina, NC 27526
MLS# 10140320Listed by: PULTE HOME COMPANY LLC - Open Sun, 1 to 3pmNew
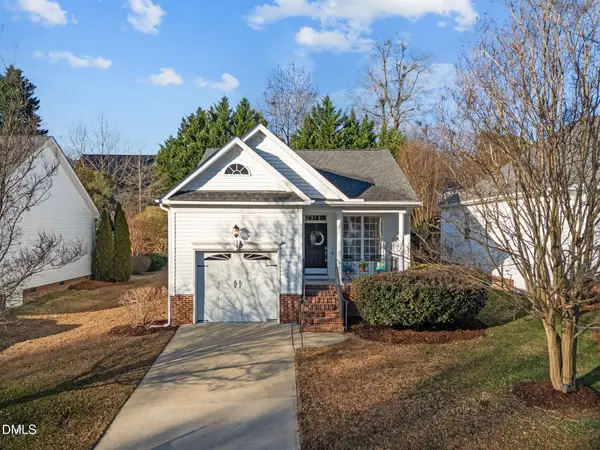 $310,000Active2 beds 2 baths1,028 sq. ft.
$310,000Active2 beds 2 baths1,028 sq. ft.1608 Old Sexton Place, Fuquay Varina, NC 27526
MLS# 10140318Listed by: COLDWELL BANKER ADVANTAGE - New
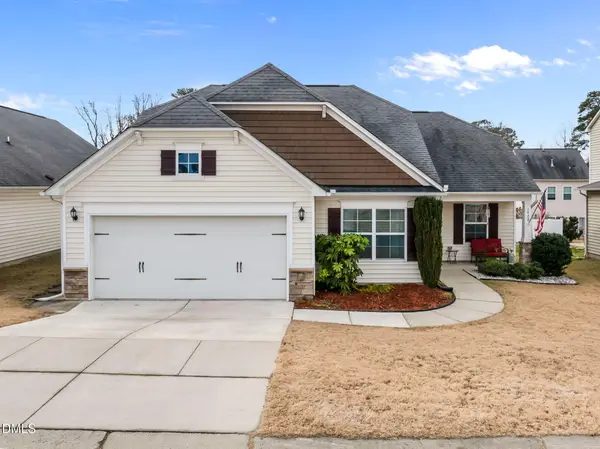 $439,900Active4 beds 3 baths2,244 sq. ft.
$439,900Active4 beds 3 baths2,244 sq. ft.1928 Hinswood Circle, Fuquay Varina, NC 27526
MLS# 10140273Listed by: 1 RED SHOE REALTY - Open Sun, 2 to 4pmNew
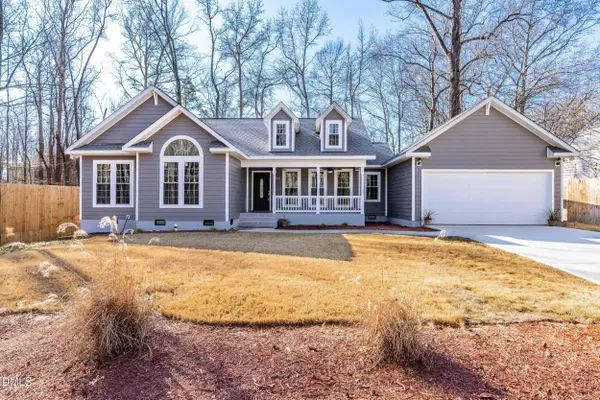 $475,000Active3 beds 2 baths1,654 sq. ft.
$475,000Active3 beds 2 baths1,654 sq. ft.820 E Cardinal Drive, Fuquay Varina, NC 27526
MLS# 10140256Listed by: REAL BROKER, LLC - New
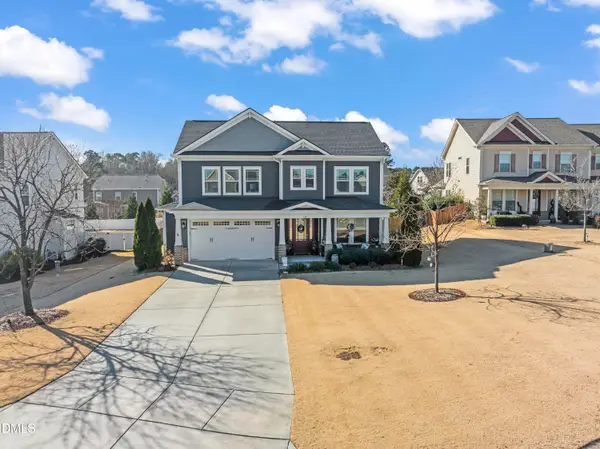 $589,000Active4 beds 4 baths2,868 sq. ft.
$589,000Active4 beds 4 baths2,868 sq. ft.749 Kerr Lake Drive, Fuquay Varina, NC 27526
MLS# 10140220Listed by: EXP REALTY, LLC - C
