545 Deer Tail Lane, Fuquay Varina, NC 27526
Local realty services provided by:Better Homes and Gardens Real Estate Paracle
545 Deer Tail Lane,Fuquay Varina, NC 27526
$499,000
- 3 Beds
- 2 Baths
- 1,186 sq. ft.
- Single family
- Active
Upcoming open houses
- Sat, Jan 1712:00 pm - 02:00 pm
Listed by: erica anderson, melody tate
Office: team anderson realty
MLS#:10117282
Source:RD
Price summary
- Price:$499,000
- Price per sq. ft.:$420.74
About this home
This 9.56 parcel of land offers the perfect blend of privacy, nature, and convenience of land, just 9 miles from downtown Fuquay-Varina. The property boasts a 3 bedroom, 2 bath manufactured home surrounded by mature woods, fruit-bearing trees, frontage on Hector Creek, and abundant wildlife. There are plenty of extras including a poultry coop, 2-story detached garage, 2-vehicle carport, and a recent perc test confirming the potential for a 4-bedroom custom home. Outdoor living is just as inviting, with a front deck and gazebo offering shaded seating, while the rear patio includes built-in seating and beautiful landscaping that brings year-round color and a peaceful atmosphere. With the recent perc test for a 4 bedroom home, you can live in the current 3 bedroom home while you build your dream house on this secluded gem. Plenty of room for horses or other animals!
Contact an agent
Home facts
- Year built:1993
- Listing ID #:10117282
- Added:141 day(s) ago
- Updated:January 10, 2026 at 01:00 AM
Rooms and interior
- Bedrooms:3
- Total bathrooms:2
- Full bathrooms:2
- Living area:1,186 sq. ft.
Heating and cooling
- Cooling:Ceiling Fan(s), Central Air, Electric
- Heating:Gas Pack
Structure and exterior
- Roof:Shingle
- Year built:1993
- Building area:1,186 sq. ft.
- Lot area:9.56 Acres
Schools
- High school:Harnett - Harnett Central
- Middle school:Harnett - Harnett Central
- Elementary school:Harnett - Northwest Harnett
Utilities
- Water:Private, Water Connected, Well
- Sewer:Septic Tank
Finances and disclosures
- Price:$499,000
- Price per sq. ft.:$420.74
- Tax amount:$1,128
New listings near 545 Deer Tail Lane
- New
 $375,000Active2 beds 2 baths1,160 sq. ft.
$375,000Active2 beds 2 baths1,160 sq. ft.509 Cardena School Road, Fuquay Varina, NC 27526
MLS# 10140355Listed by: COMPASS -- CARY - New
 $429,990Active4 beds 3 baths2,052 sq. ft.
$429,990Active4 beds 3 baths2,052 sq. ft.609 Wicklow Hall Drive, Fuquay Varina, NC 27526
MLS# 10140329Listed by: PULTE HOME COMPANY LLC - New
 $444,990Active3 beds 3 baths2,498 sq. ft.
$444,990Active3 beds 3 baths2,498 sq. ft.716 Branthurst Drive, Fuquay Varina, NC 27526
MLS# 10140320Listed by: PULTE HOME COMPANY LLC - Open Sun, 1 to 3pmNew
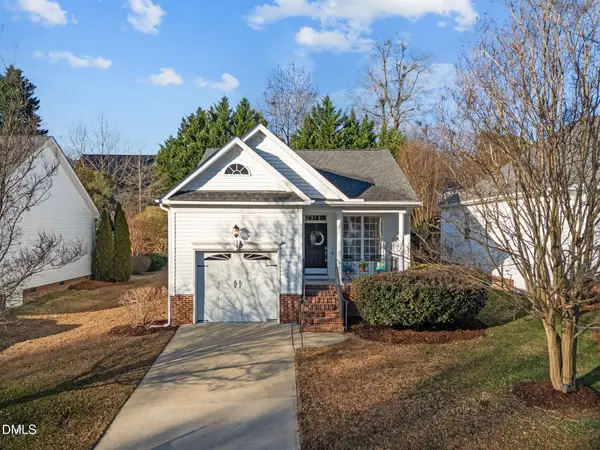 $310,000Active2 beds 2 baths1,028 sq. ft.
$310,000Active2 beds 2 baths1,028 sq. ft.1608 Old Sexton Place, Fuquay Varina, NC 27526
MLS# 10140318Listed by: COLDWELL BANKER ADVANTAGE - New
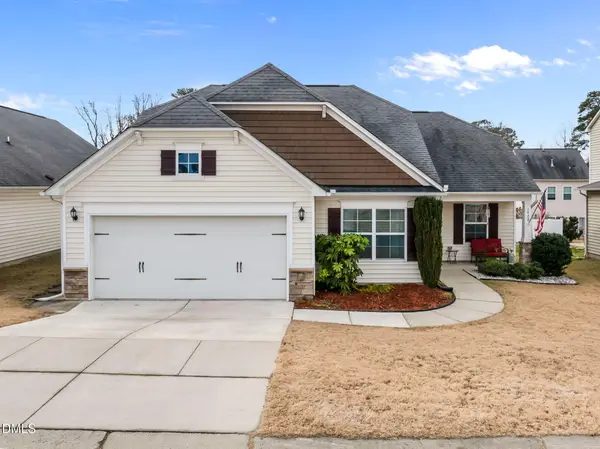 $439,900Active4 beds 3 baths2,244 sq. ft.
$439,900Active4 beds 3 baths2,244 sq. ft.1928 Hinswood Circle, Fuquay Varina, NC 27526
MLS# 10140273Listed by: 1 RED SHOE REALTY - Open Sun, 2 to 4pmNew
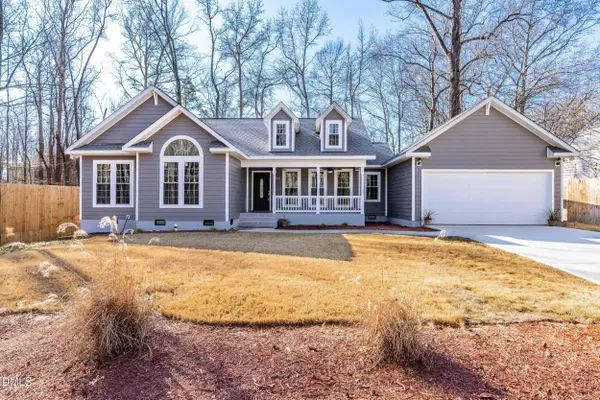 $475,000Active3 beds 2 baths1,654 sq. ft.
$475,000Active3 beds 2 baths1,654 sq. ft.820 E Cardinal Drive, Fuquay Varina, NC 27526
MLS# 10140256Listed by: REAL BROKER, LLC - Open Sat, 1 to 3pmNew
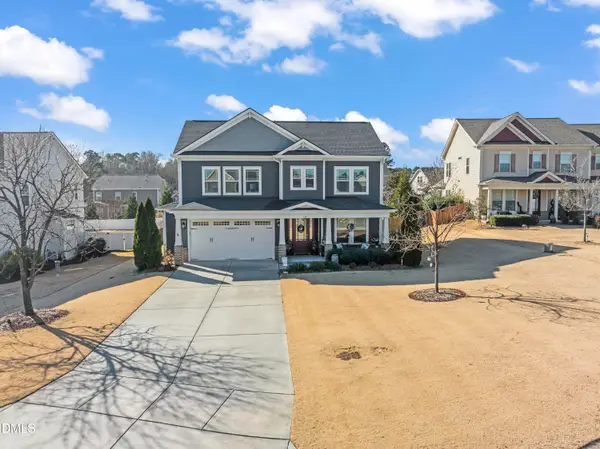 $589,000Active4 beds 4 baths2,868 sq. ft.
$589,000Active4 beds 4 baths2,868 sq. ft.749 Kerr Lake Drive, Fuquay Varina, NC 27526
MLS# 10140220Listed by: EXP REALTY, LLC - C - New
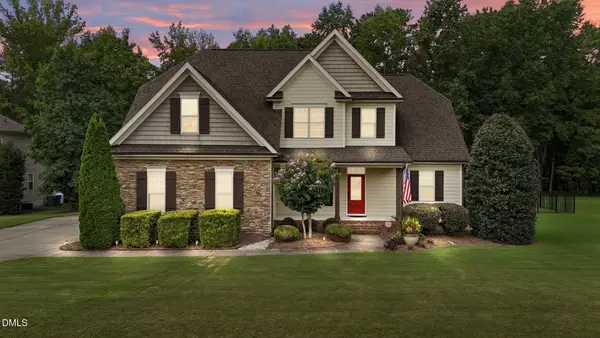 $590,000Active4 beds 4 baths2,589 sq. ft.
$590,000Active4 beds 4 baths2,589 sq. ft.600 Far Post Drive, Fuquay Varina, NC 27526
MLS# 10140196Listed by: KELLER WILLIAMS REALTY CARY - Open Sun, 1 to 3pmNew
 $399,000Active4 beds 3 baths2,268 sq. ft.
$399,000Active4 beds 3 baths2,268 sq. ft.320 Holly Briar Drive, Fuquay Varina, NC 27526
MLS# 10140131Listed by: KAI REALTY & DESIGN LLC - New
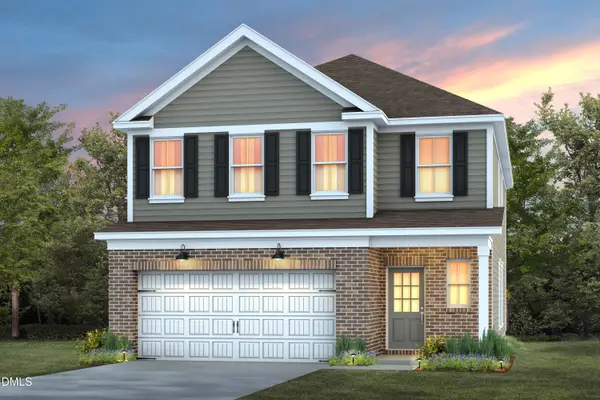 $499,990Active3 beds 3 baths2,498 sq. ft.
$499,990Active3 beds 3 baths2,498 sq. ft.728 Branthurst Drive, Fuquay Varina, NC 27526
MLS# 10140003Listed by: PULTE HOME COMPANY LLC
