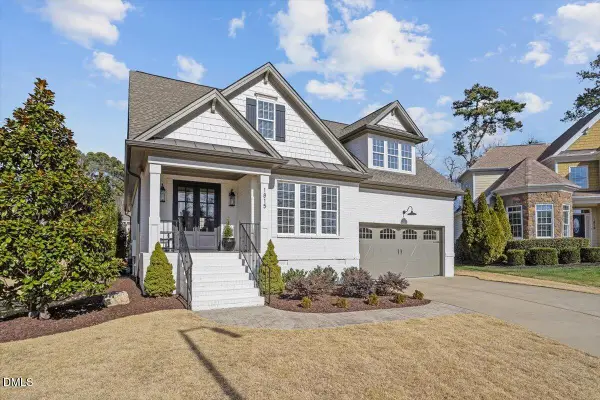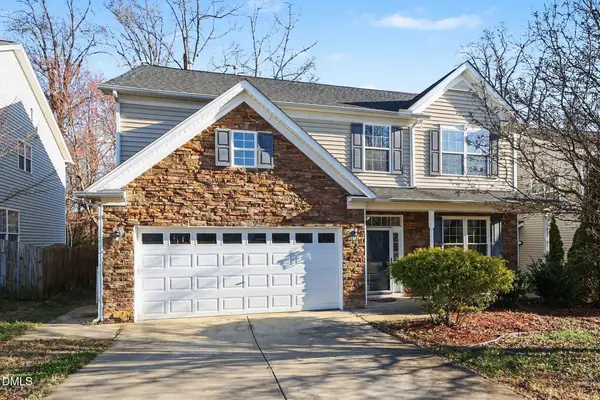6517 Whitted Road, Fuquay Varina, NC 27526
Local realty services provided by:Better Homes and Gardens Real Estate Paracle
6517 Whitted Road,Fuquay Varina, NC 27526
$690,000
- 4 Beds
- 3 Baths
- 3,032 sq. ft.
- Single family
- Active
Listed by: robert kinch
Office: fathom realty nc
MLS#:10109091
Source:RD
Price summary
- Price:$690,000
- Price per sq. ft.:$227.57
About this home
Don't miss this well-kept 3,000+ Square Foot, Four Bedroom, Three Bathroom Home featuring TWO Primary Suites, all on ONE LEVEL, and located across the street from Bentwinds Country Club, but with NO HOA. With its Circular Driveway and Timeless Sprawling Ranch Floor Plan, this home boasts OVER an Acre of Property (1.36). Located just outside the City Limits of Fuquay-Varina, you'll find the Best of Both Worlds... the feel of Country Living, yet just 15 easy miles from Center-City Raleigh. You'll enter into the Brick Floored Foyer through a wide Covered Porch with a Stained Beadboard Ceiling. This porch is plenty big enough for a Swing, some Rocking Chairs, and a Table for your Iced Tea. The step-down Living Room offers Real Flexibility, currently being used as an additional Dining Room, and with the step back up, transitions to an open Office Space. The Family Room features a beautiful LP Gas fueled, Brick-Faced Fireplace, and striking open beam work. The warm and inviting Kitchen feels like Home, and is open to the adjoining Dining Area, with a view of the back deck. The Split-Bedroom Plan offers TWO Primary Suites, one with a welcoming Oversized Garden Tub and a Separate Shower in the ensuite Bathroom. The other two Bedrooms share a Full Bathroom in the Hall. There's a Large Central Sunroom exiting to the Wooden Deck, and a Brick Patio to carry the Living Space further Outside into the Private Back Yard. You'll find an Attached Garage big enough for Two Cars, and a bonus Detached Garage and Workshop big enough for toys, motorcycles, or another car. We think you'll agree that this home offers some BIG advantages in floor plan, build quality, and appointment over most of the new construction homes in the same price range. We're looking forward to your touring, and we think you'll be very glad you did.
Contact an agent
Home facts
- Year built:1975
- Listing ID #:10109091
- Added:194 day(s) ago
- Updated:January 23, 2026 at 05:02 PM
Rooms and interior
- Bedrooms:4
- Total bathrooms:3
- Full bathrooms:3
- Living area:3,032 sq. ft.
Heating and cooling
- Cooling:Ceiling Fan(s), Central Air
- Heating:Central, Forced Air, Propane
Structure and exterior
- Roof:Shingle
- Year built:1975
- Building area:3,032 sq. ft.
- Lot area:1.36 Acres
Schools
- High school:Wake - Willow Spring
- Middle school:Wake - West Lake
- Elementary school:Wake - Ballentine
Utilities
- Water:Private, Water Connected, Well
- Sewer:Septic Tank
Finances and disclosures
- Price:$690,000
- Price per sq. ft.:$227.57
- Tax amount:$3,935
New listings near 6517 Whitted Road
- New
 $275,000Active1 beds 1 baths969 sq. ft.
$275,000Active1 beds 1 baths969 sq. ft.2203 Gathering Square Court, Fuquay Varina, NC 27526
MLS# 10142753Listed by: BE HOME REALTY - Open Sat, 12 to 2pmNew
 $639,000Active4 beds 3 baths2,832 sq. ft.
$639,000Active4 beds 3 baths2,832 sq. ft.1815 Glacier Court, Fuquay Varina, NC 27526
MLS# 10142693Listed by: COMPASS -- CARY - New
 $420,000Active4 beds 3 baths2,562 sq. ft.
$420,000Active4 beds 3 baths2,562 sq. ft.2132 Braedenfield Lane, Holly Springs, NC 27540
MLS# 10142654Listed by: CENTURY 21 TRIANGLE GROUP - New
 $375,000Active3 beds 3 baths1,687 sq. ft.
$375,000Active3 beds 3 baths1,687 sq. ft.220 Honeywell Way, Fuquay Varina, NC 27526
MLS# 10142633Listed by: FATHOM REALTY NC - New
 $645,000Active5 beds 5 baths3,434 sq. ft.
$645,000Active5 beds 5 baths3,434 sq. ft.3635 Autumn Creek Drive, Fuquay Varina, NC 27526
MLS# 10142498Listed by: KELLER WILLIAMS ELITE REALTY - New
 $434,990Active4 beds 3 baths2,350 sq. ft.
$434,990Active4 beds 3 baths2,350 sq. ft.617 Wicklow Hall Drive, Fuquay Varina, NC 27526
MLS# 10142310Listed by: PULTE HOME COMPANY LLC - New
 $459,990Active4 beds 3 baths2,350 sq. ft.
$459,990Active4 beds 3 baths2,350 sq. ft.613 Wicklow Hall Drive, Fuquay Varina, NC 27526
MLS# 10142198Listed by: PULTE HOME COMPANY LLC - New
 $509,900Active4 beds 4 baths2,465 sq. ft.
$509,900Active4 beds 4 baths2,465 sq. ft.316 Angier Road, Fuquay Varina, NC 27526
MLS# 10141920Listed by: NCRE GROUP INC. - New
 $440,000Active4 beds 3 baths2,583 sq. ft.
$440,000Active4 beds 3 baths2,583 sq. ft.2132 Water Marsh Trail, Fuquay Varina, NC 27526
MLS# 10141913Listed by: MUNA HOMES LLC - New
 $448,000Active3 beds 3 baths2,560 sq. ft.
$448,000Active3 beds 3 baths2,560 sq. ft.737 Andrade Drive, Fuquay Varina, NC 27526
MLS# 10141866Listed by: TEAM ANDERSON REALTY
