69 Squire Street, Fuquay Varina, NC 27526
Local realty services provided by:Better Homes and Gardens Real Estate Elliott Coastal Living
69 Squire Street,Fuquay Varina, NC 27526
$449,999
- 4 Beds
- 3 Baths
- 2,526 sq. ft.
- Single family
- Active
Listed by: kristen stiltner
Office: fathom realty nc, llc. cary
MLS#:100522768
Source:NC_CCAR
Price summary
- Price:$449,999
- Price per sq. ft.:$178.15
About this home
Are you looking for a beautiful oasis, functionality, and almost an acre of yard space? Welcome to this charming home located just minutes from downtown Fuquay, Holly Springs, Angier, and Lillington, right outside the city of Raleigh! This fantastic floor plan is unique to the Avery Pond neighborhood, featuring 4 bedrooms, 2.5 baths, a separate office, and a dining room.
You'll love the main living area's sky-high windows, flooding the space with beautiful natural light and complementing the seamless layout that enhances your day-to-day living, work, and entertainment. You then step outside to discover a large screened-in porch, an extended patio, fresh landscaping, and a completely clear and flat backyard—perfect for playtime, a pool, or whatever you can imagine!
When you're ready to explore, the neighborhood offers a quaint play area complete with a grill, picnic tables, and a large pond with benches and a walking path. This property combines comfort, convenience, and ample space, making it everything you desire in your new home!
With fresh paint, professionally cleaned carpets, and new landscaping, this home is ready and waiting for you. The property conveys with a storage shed, playground equipment, refrigerator, and washer/dryer. Credits are available with the preferred lender - contact the listing agent for details!
Contact an agent
Home facts
- Year built:2017
- Listing ID #:100522768
- Added:111 day(s) ago
- Updated:November 21, 2025 at 11:24 AM
Rooms and interior
- Bedrooms:4
- Total bathrooms:3
- Full bathrooms:2
- Half bathrooms:1
- Living area:2,526 sq. ft.
Heating and cooling
- Cooling:Central Air
- Heating:Electric, Fireplace(s), Heat Pump, Heating, Propane
Structure and exterior
- Roof:Architectural Shingle
- Year built:2017
- Building area:2,526 sq. ft.
Schools
- High school:Harnett Central High School
- Middle school:Harnett Central Middle School
- Elementary school:Other
Finances and disclosures
- Price:$449,999
- Price per sq. ft.:$178.15
New listings near 69 Squire Street
- New
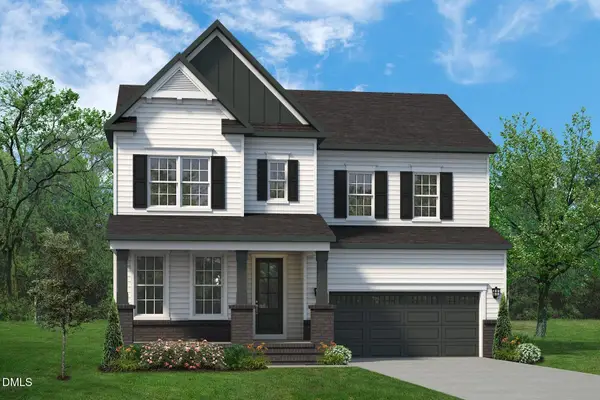 $672,530Active5 beds 3 baths2,762 sq. ft.
$672,530Active5 beds 3 baths2,762 sq. ft.828 Ballaster Road, Fuquay Varina, NC 27526
MLS# 10134057Listed by: BAKER RESIDENTIAL - New
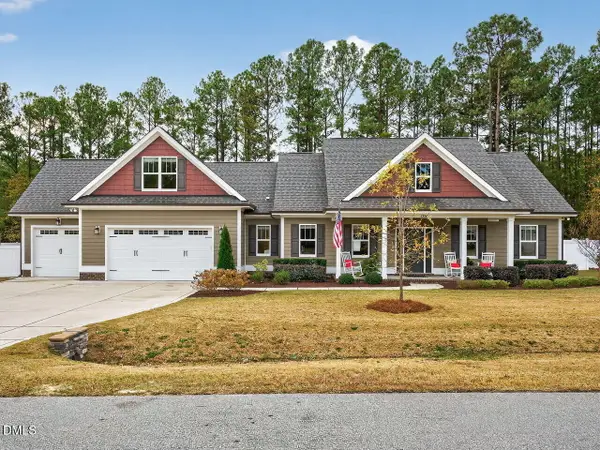 $725,000Active3 beds 4 baths2,595 sq. ft.
$725,000Active3 beds 4 baths2,595 sq. ft.2324 Kingston Wood Drive, Fuquay Varina, NC 27526
MLS# 10134011Listed by: AW REALTY GROUP - New
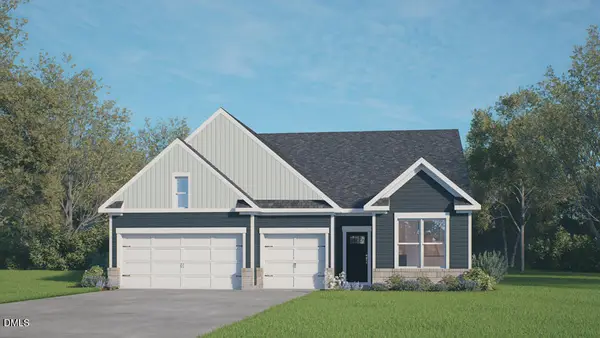 $523,885Active4 beds 3 baths2,291 sq. ft.
$523,885Active4 beds 3 baths2,291 sq. ft.210 Gilmer Street, Fuquay Varina, NC 27526
MLS# 10133944Listed by: D.R. HORTON, INC. 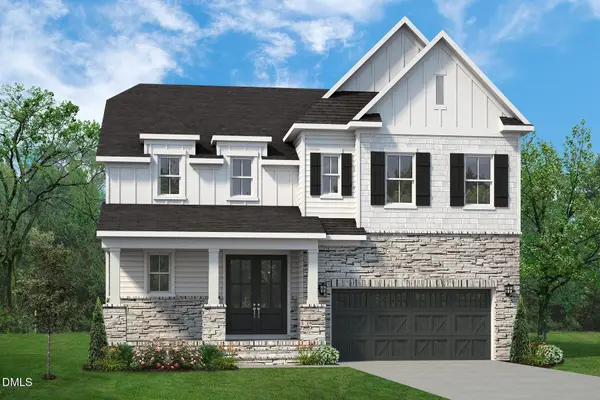 $732,412Pending4 beds 4 baths3,352 sq. ft.
$732,412Pending4 beds 4 baths3,352 sq. ft.818 Ballaster Road, Fuquay Varina, NC 27526
MLS# 10133922Listed by: BAKER RESIDENTIAL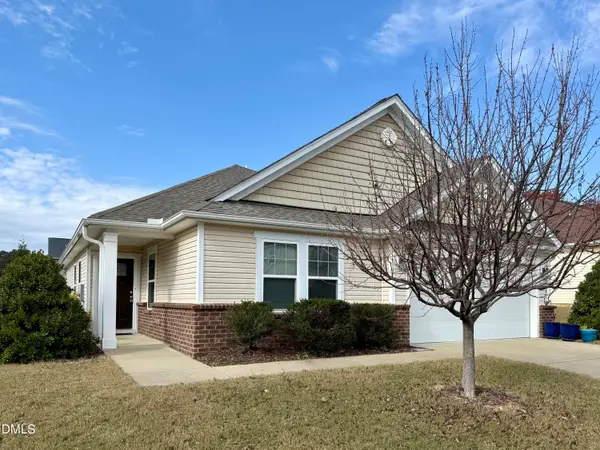 $385,000Pending3 beds 2 baths1,656 sq. ft.
$385,000Pending3 beds 2 baths1,656 sq. ft.108 S Harrison Place Lane, Fuquay Varina, NC 27526
MLS# 10133931Listed by: CORCORAN DERONJA REAL ESTATE- New
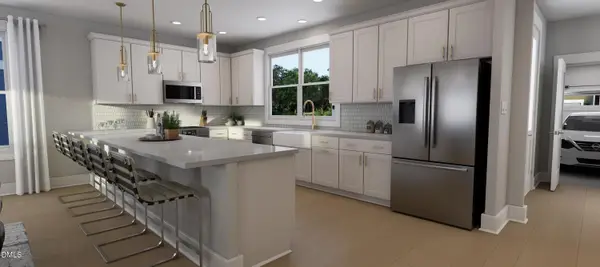 $509,990Active3 beds 3 baths2,473 sq. ft.
$509,990Active3 beds 3 baths2,473 sq. ft.815 Fireship Road, Fuquay Varina, NC 27526
MLS# 10133934Listed by: BAKER RESIDENTIAL - New
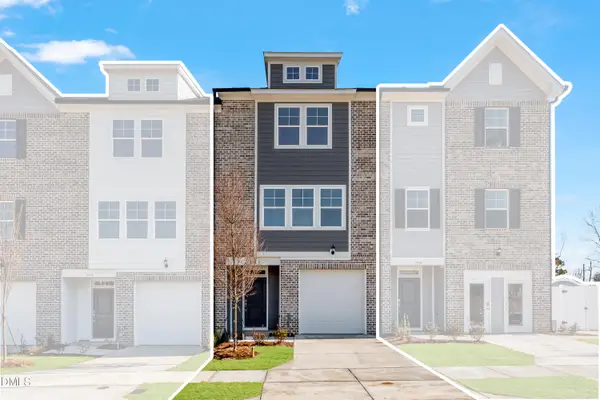 $319,990Active-- beds 3 baths1,708 sq. ft.
$319,990Active-- beds 3 baths1,708 sq. ft.2034 Fishamble Street #30, Fuquay Varina, NC 27526
MLS# 10133894Listed by: DREAM FINDERS REALTY LLC - New
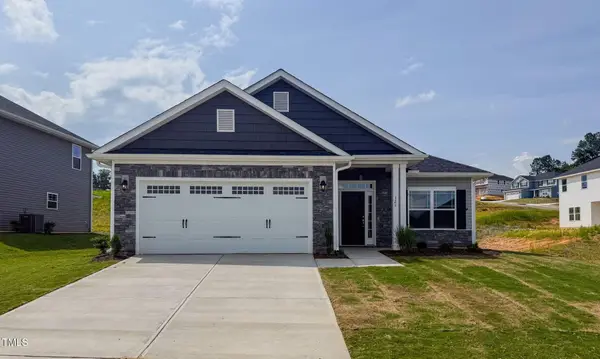 $390,400Active4 beds 2 baths2,030 sq. ft.
$390,400Active4 beds 2 baths2,030 sq. ft.101 Decatur Drive, Fuquay Varina, NC 27526
MLS# 10133876Listed by: ADAMS HOMES REALTY, INC - New
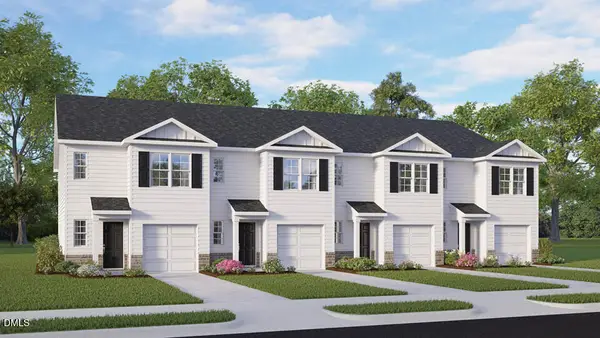 $269,490Active3 beds 3 baths1,418 sq. ft.
$269,490Active3 beds 3 baths1,418 sq. ft.256 Rusling Leaf Drive, Fuquay Varina, NC 27526
MLS# 10133850Listed by: D.R. HORTON, INC. - New
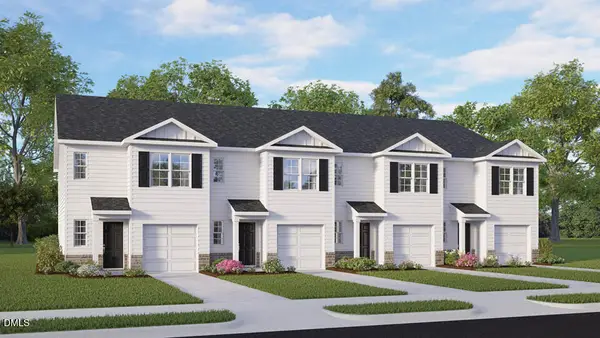 $282,490Active3 beds 3 baths1,418 sq. ft.
$282,490Active3 beds 3 baths1,418 sq. ft.262 Rusling Leaf Drive, Fuquay Varina, NC 27526
MLS# 10133857Listed by: D.R. HORTON, INC.
