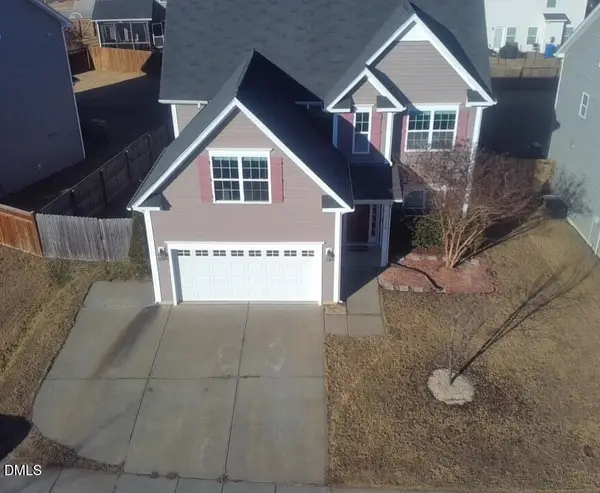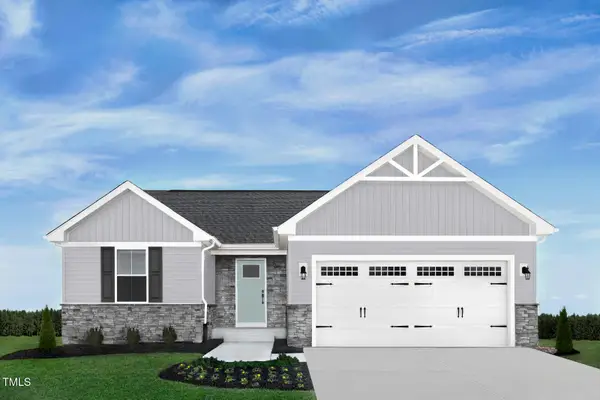820 Christian Light Road, Fuquay Varina, NC 27526
Local realty services provided by:Better Homes and Gardens Real Estate Paracle
Listed by: nicole carroll
Office: century 21 triangle group
MLS#:10131695
Source:RD
Price summary
- Price:$595,000
- Price per sq. ft.:$224.61
About this home
Escape to Peaceful Country Living in this spacious 4 Bedroom, 3 Full Bathroom home including a 3 Car Garage! This Well-Maintained 2 Story home combines Country Charm with Modern comfort, featuring an Open-Concept layout, a Large Living area with plenty of Natural Light, and a Fully equipped Kitchen with Island and Dining Area ideal for Entertaining. The Main Floor includes a Large Primary Suite with a Private Bathroom with Separate Sinks, Walkin Tiled Waterfall Shower, 2 Walkin Closets. The Main Floor also has Two additional Spacious Bedrooms and a Full Bathroom. Upstairs provides a Separate Living space which includes a Bonus Room, 4th Bedroom and 3rd Full Bathroom providing private accommodations for guests or a home office. Outside you have a choice of relaxing on your Oversized Covered Front or Back Porch. This scenic view of it's Sprawling .62 Acre yard has plenty of space for Gardening and Outdoor Recreation. This home's location is for anyone seeking Tranquility without sacrificing convenience. It is a rare opportunity to enjoy Rural Serenity with easy access to nearby Towns with shops and restaurants. TVs, Furniture, Refrigerator, Washer and Dryer convey with acceptable offer. Restrictive Covenants with no HOA management. Property located within 1 mile of Voluntary Agriculture District.
Contact an agent
Home facts
- Year built:2020
- Listing ID #:10131695
- Added:194 day(s) ago
- Updated:January 08, 2026 at 04:29 PM
Rooms and interior
- Bedrooms:4
- Total bathrooms:3
- Full bathrooms:3
- Living area:2,649 sq. ft.
Heating and cooling
- Cooling:Ceiling Fan(s), Central Air, Electric
- Heating:Electric, Fireplace(s), Heat Pump, Propane
Structure and exterior
- Roof:Shingle
- Year built:2020
- Building area:2,649 sq. ft.
- Lot area:0.62 Acres
Schools
- High school:Harnett - Harnett Central
- Middle school:Harnett - Harnett Central
- Elementary school:Harnett - Northwest Harnett
Utilities
- Water:Public, Water Connected
- Sewer:Septic Tank
Finances and disclosures
- Price:$595,000
- Price per sq. ft.:$224.61
- Tax amount:$2,827
New listings near 820 Christian Light Road
- New
 $450,000Active3 beds 3 baths2,216 sq. ft.
$450,000Active3 beds 3 baths2,216 sq. ft.1268 Valley Dale Drive, Fuquay Varina, NC 27526
MLS# 10139917Listed by: THE WOLGIN REAL ESTATE GROUP - Open Sat, 12 to 2pmNew
 $395,000Active4 beds 3 baths2,331 sq. ft.
$395,000Active4 beds 3 baths2,331 sq. ft.903 Red Oak Tree Drive, Fuquay Varina, NC 27526
MLS# 10139930Listed by: EXP REALTY LLC  $532,000Pending4 beds 3 baths2,669 sq. ft.
$532,000Pending4 beds 3 baths2,669 sq. ft.349 Marley Way, Fuquay Varina, NC 27526
MLS# 10139859Listed by: GILLOOLY & ASSOCIATES REALTY- New
 $410,000Active3 beds 3 baths1,738 sq. ft.
$410,000Active3 beds 3 baths1,738 sq. ft.916 Brookhannah Court, Fuquay Varina, NC 27526
MLS# 10139805Listed by: ZULAY REALTY LLC - New
 $535,000Active4 beds 4 baths2,796 sq. ft.
$535,000Active4 beds 4 baths2,796 sq. ft.906 Minerva Dale Drive, Fuquay Varina, NC 27526
MLS# 10139706Listed by: TOWN & COUNTRY REALTY, INC. - Open Sat, 1 to 3pmNew
 $589,500Active4 beds 3 baths2,763 sq. ft.
$589,500Active4 beds 3 baths2,763 sq. ft.4024 Bostwyck Drive, Fuquay Varina, NC 27526
MLS# 10139700Listed by: FLEX REALTY - Coming SoonOpen Sun, 12 to 2pm
 $455,000Coming Soon4 beds 3 baths
$455,000Coming Soon4 beds 3 baths1136 Tulip Poplar Road, Fuquay Varina, NC 27526
MLS# 10139651Listed by: KELLER WILLIAMS LEGACY - New
 $299,990Active2 beds 2 baths1,153 sq. ft.
$299,990Active2 beds 2 baths1,153 sq. ft.244 Country Side Way, Fuquay Varina, NC 27526
MLS# 10139586Listed by: ESTEEM PROPERTIES - New
 $319,990Active3 beds 2 baths1,338 sq. ft.
$319,990Active3 beds 2 baths1,338 sq. ft.228 Country Side Way, Fuquay Varina, NC 27526
MLS# 10139577Listed by: ESTEEM PROPERTIES - New
 $550,000Active5 beds 3 baths3,429 sq. ft.
$550,000Active5 beds 3 baths3,429 sq. ft.1708 Mclaurin Lane, Fuquay Varina, NC 27526
MLS# 10139443Listed by: OPENDOOR BROKERAGE LLC
