27 Steppe Way, Garner, NC 27529
Local realty services provided by:Better Homes and Gardens Real Estate Paracle
27 Steppe Way,Garner, NC 27529
$499,900
- 4 Beds
- 3 Baths
- 2,647 sq. ft.
- Single family
- Active
Upcoming open houses
- Sat, Jan 1701:00 pm - 04:00 pm
- Sun, Jan 1802:00 pm - 04:00 pm
Listed by: ann barefoot
Office: eastwood construction llc.
MLS#:10123227
Source:RD
Price summary
- Price:$499,900
- Price per sq. ft.:$188.86
- Monthly HOA dues:$65
About this home
100% financing available! Discover the Wescott; Where Style Meets Functionality in a Vibrant Community. The Wescott is a beautifully designed 1.5 story ranch plan with four bedrooms and three baths that offers the perfect blend of elegance, comfort, and convenience. From the moment you step into the vaulted foyer, you'll feel the spaciousness and charm that sets this home apart.
On the main level, enjoy the ease of having both the luxurious primary suite and a secondary bedroom; ideal for guests or multi-generational living. The open concept layout features a dedicated home office, a formal dining room for special gatherings, and a chef-inspired kitchen with a large island and walk-in pantry. Just off the garage, a convenient mudroom keeps everyday life organized, while the garage offers extra storage space for all your gear.
Upstairs, you'll find two additional bedrooms, a full bath, with plenty of room to spread out and relax.
And it's not just the home that shines; the Wescott is located in a community packed with amenities designed for fun and connection. Take your pup to the dog park, challenge friends to a game of pickleball, let the kids explore the playgrounds, or enjoy a weekend picnic under the gazebo. Builder participates in the HERS builder program with a high energy efficiency score of 74.
The Wescott isn't just a place to live—it's a place to thrive.
Contact an agent
Home facts
- Year built:2025
- Listing ID #:10123227
- Added:111 day(s) ago
- Updated:January 11, 2026 at 11:33 AM
Rooms and interior
- Bedrooms:4
- Total bathrooms:3
- Full bathrooms:3
- Living area:2,647 sq. ft.
Heating and cooling
- Cooling:Central Air, Zoned
- Heating:Central, Natural Gas, Zoned
Structure and exterior
- Roof:Shingle
- Year built:2025
- Building area:2,647 sq. ft.
- Lot area:0.13 Acres
Schools
- High school:Johnston - Cleveland
- Middle school:Johnston - Cleveland
- Elementary school:Johnston - West View
Utilities
- Water:Public
- Sewer:Public Sewer
Finances and disclosures
- Price:$499,900
- Price per sq. ft.:$188.86
- Tax amount:$603
New listings near 27 Steppe Way
- New
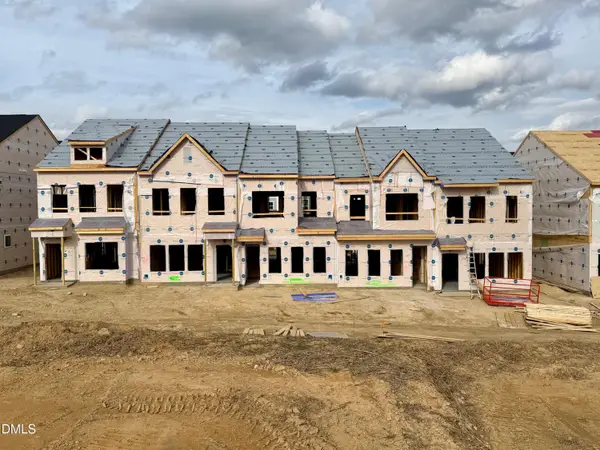 $270,479Active3 beds 3 baths1,462 sq. ft.
$270,479Active3 beds 3 baths1,462 sq. ft.136 Silver Fir Lane #245, Garner, NC 27529
MLS# 10140586Listed by: FONVILLE MORISEY & BAREFOOT - New
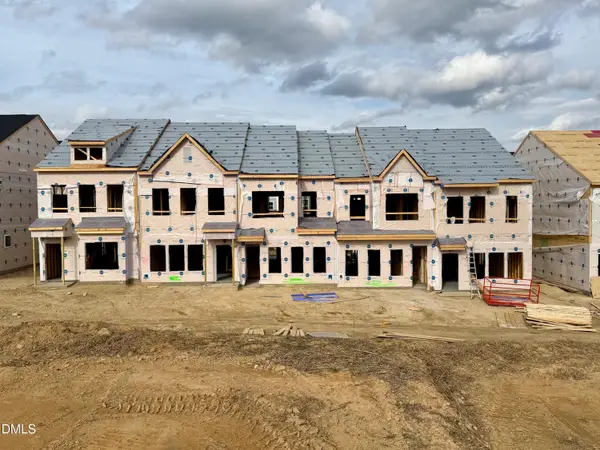 $285,873Active3 beds 3 baths1,500 sq. ft.
$285,873Active3 beds 3 baths1,500 sq. ft.124 Silver Fir Lane #242, Garner, NC 27529
MLS# 10140576Listed by: FONVILLE MORISEY & BAREFOOT - Coming SoonOpen Sat, 12 to 3pm
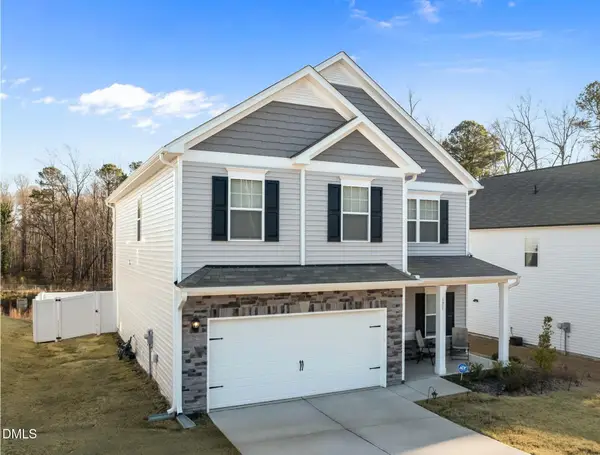 $500,000Coming Soon4 beds 3 baths
$500,000Coming Soon4 beds 3 baths171 Tryon Pointe Drive, Garner, NC 27529
MLS# 10140570Listed by: UNITED REAL ESTATE TRIANGLE - New
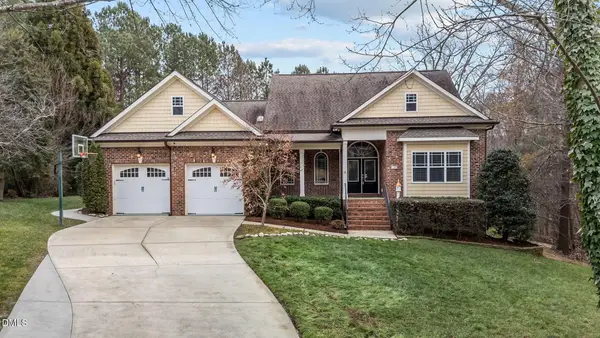 $799,000Active5 beds 6 baths4,712 sq. ft.
$799,000Active5 beds 6 baths4,712 sq. ft.133 Honorable Place, Garner, NC 27529
MLS# 10140353Listed by: COMPASS -- RALEIGH - New
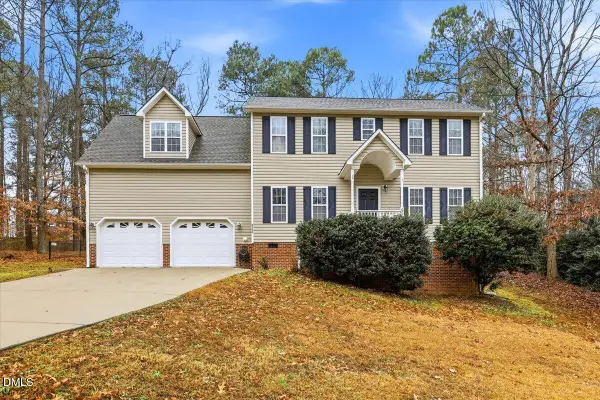 $414,500Active3 beds 3 baths2,443 sq. ft.
$414,500Active3 beds 3 baths2,443 sq. ft.9308 Glendora Court, Garner, NC 27529
MLS# 10140369Listed by: CHOICE RESIDENTIAL REAL ESTATE - New
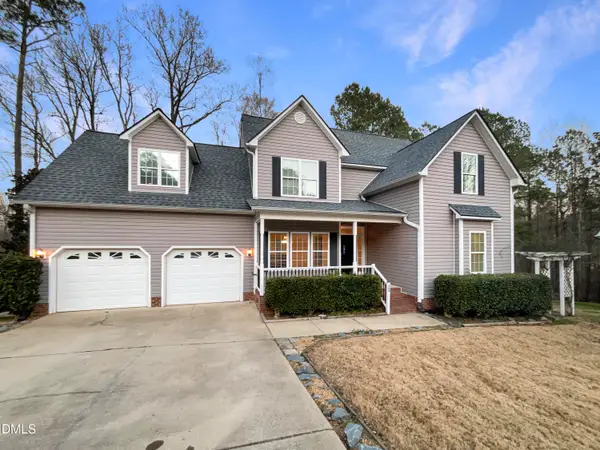 $378,000Active3 beds 3 baths2,556 sq. ft.
$378,000Active3 beds 3 baths2,556 sq. ft.334 Victor Court, Garner, NC 27529
MLS# 10140416Listed by: OPENDOOR BROKERAGE LLC - New
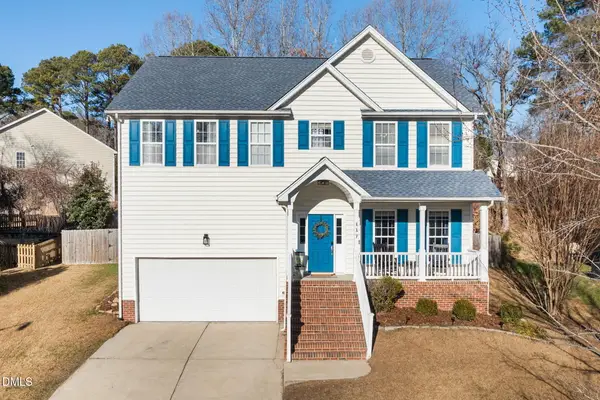 $449,000Active4 beds 3 baths2,462 sq. ft.
$449,000Active4 beds 3 baths2,462 sq. ft.117 Gussett Drive, Garner, NC 27529
MLS# 10140216Listed by: CAROLINA PROPERTY SALES - New
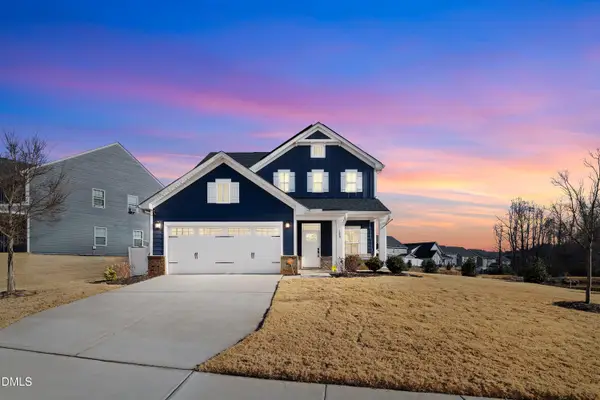 $500,000Active3 beds 3 baths2,212 sq. ft.
$500,000Active3 beds 3 baths2,212 sq. ft.120 Misty Pike Drive, Raleigh, NC 27603
MLS# 10140134Listed by: COLDWELL BANKER HPW - New
 $550,895Active5 beds 4 baths3,006 sq. ft.
$550,895Active5 beds 4 baths3,006 sq. ft.228 Tennyson Drive, Garner, NC 27529
MLS# 10140010Listed by: LENNAR CAROLINAS LLC - New
 $409,000Active4 beds 3 baths2,434 sq. ft.
$409,000Active4 beds 3 baths2,434 sq. ft.225 Marsh Creek Drive, Garner, NC 27529
MLS# 10140034Listed by: NORTHGROUP REAL ESTATE, INC.
