274 Marsh Creek Drive, Garner, NC 27529
Local realty services provided by:Better Homes and Gardens Real Estate Paracle

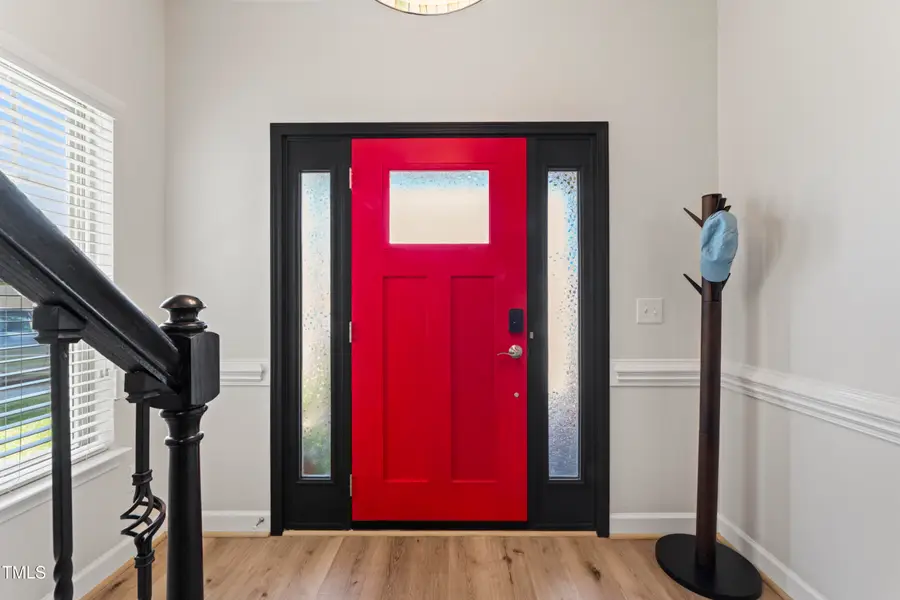

274 Marsh Creek Drive,Garner, NC 27529
$379,000
- 4 Beds
- 3 Baths
- 1,980 sq. ft.
- Single family
- Pending
Listed by:yoana nin
Office:the prosperous agency
MLS#:10104955
Source:RD
Price summary
- Price:$379,000
- Price per sq. ft.:$191.41
- Monthly HOA dues:$85
About this home
AMAZING OPPORTUNITY! TO HELP LOWER YOUR MONTHLY PAYMENT, SELLER IS OFFERING 10,000 TOWARDS CLOSING COSTS!
Nestled in The Trace at Summerwind Plantation, —is this fully updated Sullivan floor plan by McKee Homes. Thoughtfully designed from top to bottom, this four bedroom home stands out with the most extensive upgrades in the enclave:
Kitchen: completely remodeled with elegant quartz countertops( Calcatta Gold), modern cabinetry, stainless appliances, and a convenient center island—perfect for gathering in the eat in nook or entertaining.
Flooring: gorgeous waterproof luxury vinyl plank installed throughout for a sleek, easy care look
Master bathroom: fully updated with a contemporary walk in shower(Hangsgrobe Thermostatic), new vanities, and chic finishes.
Guest baths: remodeled with stylish shower(Hangsgrobe Thermostatic), fixtures, and cabinet/vanities.
In 2022, a brand new high efficiency water heater was added.
Living spaces: large great room opens seamlessly to the kitchen, creating an ideal layout for daily living and entertaining. The fireplace has a sleek, contemporary look.
Outdoor: a cozy private backyard backs to mature woods, ideal for grilling, relaxing, or enjoying quiet wooded views; plus a grilling patio for casual cookouts. You will sure enjoy growing your favorite vegetables, as the seller created 2 garden beds, all ready for your use.
The home's tranquil setting backing to trees enhances that signature Summerwind charm: quiet streets, dog friendly walking routes, and a friendly, neighborly atmosphere.
Why Sellers and Buyers Love The Trace at Summerwind Plantation
Celebrated for its peaceful, safe, and family oriented vibe, neighbors tout the cleanliness, friendliness, and sense of community .
Conveniently located with easy access to the Hwy making Raleigh area commuting a breeze.
The active HOA ensures well maintained communal spaces, including a community pool and clubhouse, highly valued by families.
Come, make this home updated home yours!
Contact an agent
Home facts
- Year built:2016
- Listing Id #:10104955
- Added:53 day(s) ago
- Updated:August 14, 2025 at 06:56 PM
Rooms and interior
- Bedrooms:4
- Total bathrooms:3
- Full bathrooms:2
- Half bathrooms:1
- Living area:1,980 sq. ft.
Heating and cooling
- Cooling:Central Air
- Heating:Electric, Forced Air, Heat Pump
Structure and exterior
- Roof:Shingle
- Year built:2016
- Building area:1,980 sq. ft.
- Lot area:0.14 Acres
Schools
- High school:Johnston - Cleveland
- Middle school:Johnston - Cleveland
- Elementary school:Johnston - West View
Utilities
- Water:Public
- Sewer:Public Sewer
Finances and disclosures
- Price:$379,000
- Price per sq. ft.:$191.41
- Tax amount:$1,983
New listings near 274 Marsh Creek Drive
- New
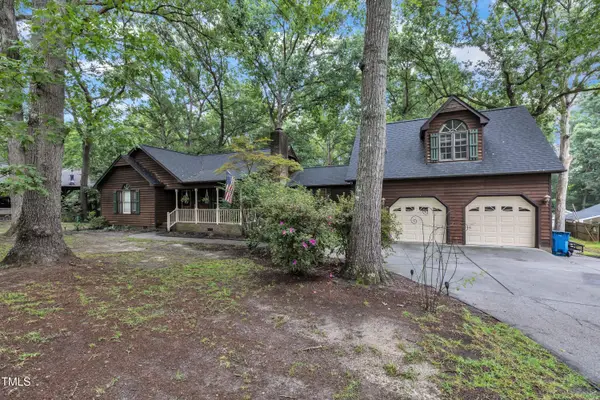 $419,000Active3 beds 3 baths2,150 sq. ft.
$419,000Active3 beds 3 baths2,150 sq. ft.408 Kristin Drive, Garner, NC 27529
MLS# 10115767Listed by: NAVIGATE REALTY - Open Sat, 12 to 2pmNew
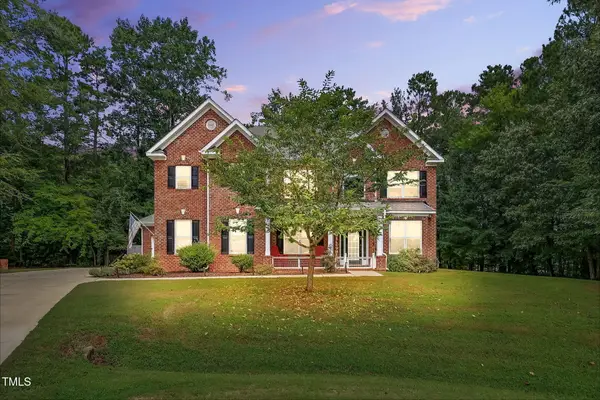 $635,000Active4 beds 3 baths3,468 sq. ft.
$635,000Active4 beds 3 baths3,468 sq. ft.5000 Maple Shady Court, Garner, NC 27529
MLS# 10115437Listed by: EXP REALTY, LLC - C - New
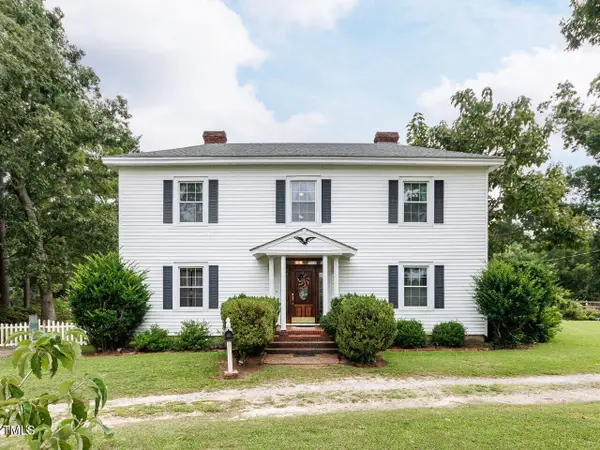 $600,000Active3 beds 2 baths2,313 sq. ft.
$600,000Active3 beds 2 baths2,313 sq. ft.701 Rand Road, Garner, NC 27529
MLS# 10115391Listed by: SIMPLY SOUTHERN REALTY - New
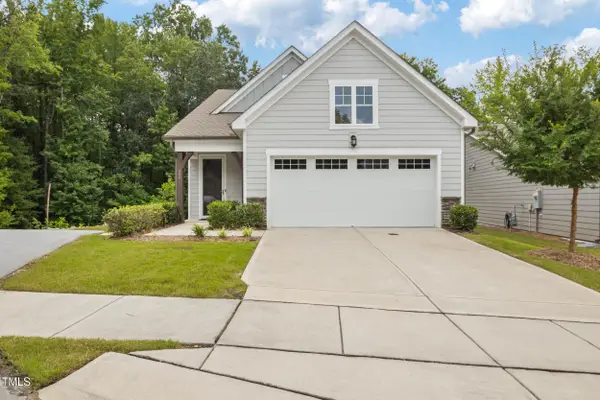 $390,000Active2 beds 2 baths1,590 sq. ft.
$390,000Active2 beds 2 baths1,590 sq. ft.420 English Violet Lane, Raleigh, NC 27610
MLS# 10115300Listed by: TEMEKIA CYRUS REALTY, LLC - New
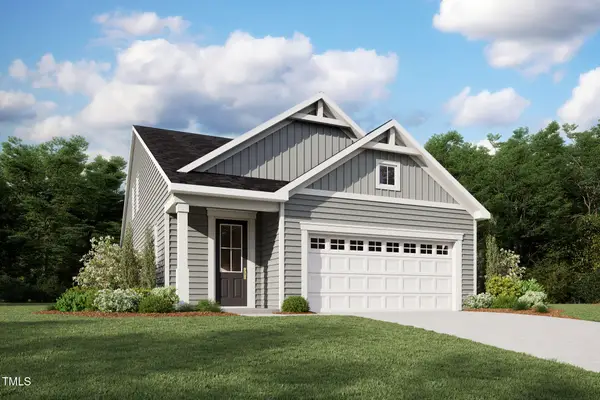 $443,861Active3 beds 3 baths2,021 sq. ft.
$443,861Active3 beds 3 baths2,021 sq. ft.128 Vulcan Street, Garner, NC 27529
MLS# 10115271Listed by: MATTAMY HOMES LLC - New
 $482,570Active3 beds 3 baths2,412 sq. ft.
$482,570Active3 beds 3 baths2,412 sq. ft.136 Vulcan Street, Garner, NC 27529
MLS# 10115247Listed by: MATTAMY HOMES LLC - New
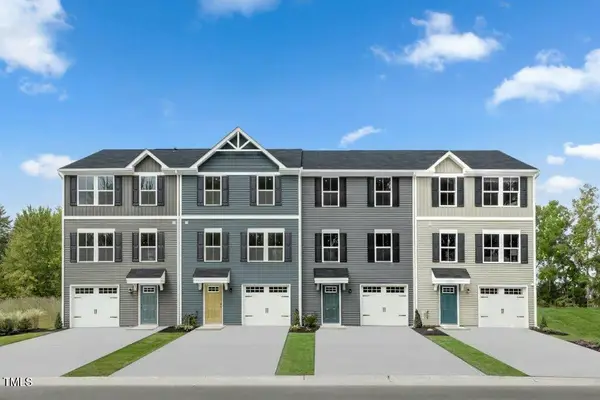 $279,990Active3 beds 3 baths1,564 sq. ft.
$279,990Active3 beds 3 baths1,564 sq. ft.152 Sunny Acres Road, Garner, NC 27603
MLS# 10115187Listed by: ESTEEM PROPERTIES 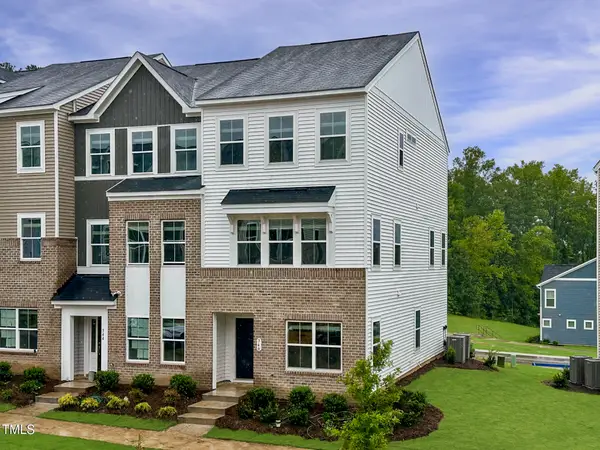 $323,000Pending3 beds 4 baths2,104 sq. ft.
$323,000Pending3 beds 4 baths2,104 sq. ft.340 Chesapeake Commons Street #139, Garner, NC 27529
MLS# 10115179Listed by: FONVILLE MORISEY & BAREFOOT- New
 $501,000Active4 beds 3 baths2,702 sq. ft.
$501,000Active4 beds 3 baths2,702 sq. ft.512 Bridger Drive, Garner, NC 27529
MLS# 10115181Listed by: MERITAGE HOMES OF THE CAROLINA - New
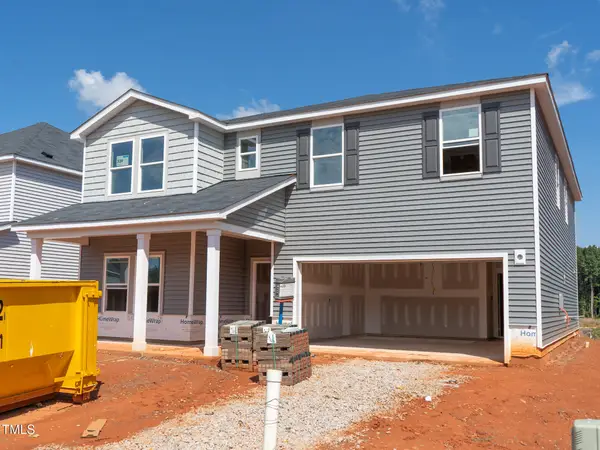 $559,000Active5 beds 4 baths3,252 sq. ft.
$559,000Active5 beds 4 baths3,252 sq. ft.508 Bridger Drive, Garner, NC 27529
MLS# 10115159Listed by: MERITAGE HOMES OF THE CAROLINA

