61 Merrifield Lane, Garner, NC 27529
Local realty services provided by:Better Homes and Gardens Real Estate Paracle
61 Merrifield Lane,Garner, NC 27529
$538,700
- 4 Beds
- 3 Baths
- 2,906 sq. ft.
- Single family
- Pending
Listed by: khouri nichelle anderson, tina sutphin
Office: adams homes realty, inc
MLS#:10099875
Source:RD
Price summary
- Price:$538,700
- Price per sq. ft.:$185.38
- Monthly HOA dues:$99
About this home
Beautiful 4-Bedroom, 3-Bath Ranch-Style Home - The 2906 Floor Plan by Adams Homes
Welcome to the 2906 floor plan, a thoughtfully designed single-story home offering 4 bedrooms, 3 full bathrooms, and a 3-car garage—perfect for families seeking both space and style. With over 2,900 square feet of open living, this home blends functionality with architectural elegance.
Step into a bright and airy layout where the expansive family room flows seamlessly into the kitchen and dining areas, creating a warm and inviting space ideal for everyday living and entertaining. The gourmet kitchen features a large center island with breakfast bar, stainless steel appliances, ample cabinetry, and elegant finishes that elevate the entire space.
The private primary suite, tucked away from the main living areas, offers a peaceful retreat complete with a spacious bedroom, large walk-in closet, and a luxurious ensuite bath featuring dual vanities, a soaking tub, separate shower, and water closet.
Three additional bedrooms are located on the opposite side of the home, providing privacy and comfort for family or guests. A dedicated laundry room, conveniently positioned across from the primary suite, adds to the home's efficiency.
Enjoy outdoor living on the covered patio, perfect for relaxing or entertaining, and take in the beauty of the professionally landscaped yard that adds curb appeal and charm.
Crafted with care and attention to detail, the 2906 floor plan delivers generous space, quality finishes, and the ease of single-level living—ideal for growing families or anyone who appreciates a well-designed home.
Contact an agent
Home facts
- Year built:2025
- Listing ID #:10099875
- Added:222 day(s) ago
- Updated:January 08, 2026 at 08:34 AM
Rooms and interior
- Bedrooms:4
- Total bathrooms:3
- Full bathrooms:3
- Living area:2,906 sq. ft.
Heating and cooling
- Cooling:Ceiling Fan(s), Central Air
- Heating:Natural Gas
Structure and exterior
- Roof:Shingle
- Year built:2025
- Building area:2,906 sq. ft.
- Lot area:0.48 Acres
Schools
- High school:Johnston - W Johnston
- Middle school:Johnston - Cleveland
- Elementary school:Johnston - Cleveland
Utilities
- Water:Public, Water Connected
- Sewer:Public Sewer, Sewer Connected
Finances and disclosures
- Price:$538,700
- Price per sq. ft.:$185.38
New listings near 61 Merrifield Lane
- New
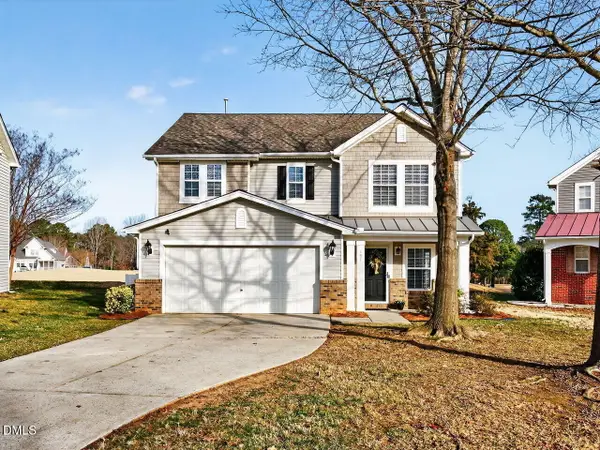 $385,000Active3 beds 3 baths2,188 sq. ft.
$385,000Active3 beds 3 baths2,188 sq. ft.191 Solheim Lane, Raleigh, NC 27603
MLS# 10139867Listed by: AW REALTY GROUP - Open Sat, 11am to 2pmNew
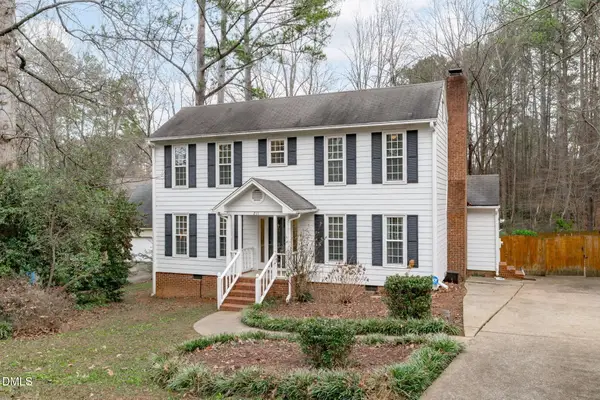 $360,000Active3 beds 2 baths1,472 sq. ft.
$360,000Active3 beds 2 baths1,472 sq. ft.211 Whithorne Drive, Garner, NC 27529
MLS# 10139868Listed by: KELLER WILLIAMS LEGACY - New
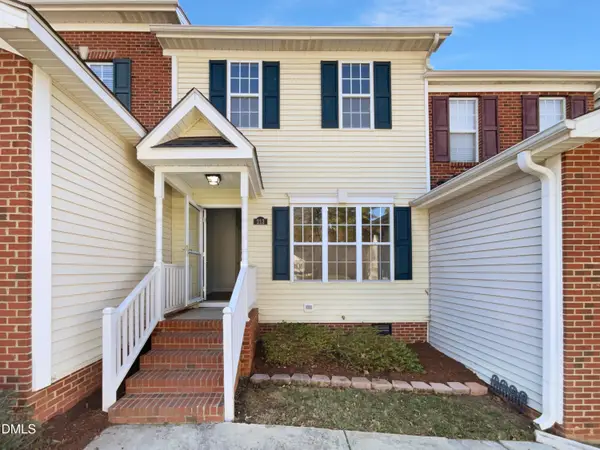 $250,000Active2 beds 3 baths1,422 sq. ft.
$250,000Active2 beds 3 baths1,422 sq. ft.213 Grand Pointe Drive, Garner, NC 27529
MLS# 10139618Listed by: OPENDOOR BROKERAGE LLC - New
 $160,000Active2.03 Acres
$160,000Active2.03 AcresLot 2a S Shiloh Road, Garner, NC 27529
MLS# 10139491Listed by: EXP REALTY, LLC - C - New
 $649,999Active4 beds 3 baths2,733 sq. ft.
$649,999Active4 beds 3 baths2,733 sq. ft.4929 Glen Creek Trail, Garner, NC 27529
MLS# 10139476Listed by: CENTURY 21 TRIANGLE GROUP - Coming Soon
 $570,000Coming Soon4 beds 3 baths
$570,000Coming Soon4 beds 3 baths224 Shady Hollow Lane, Garner, NC 27529
MLS# 10139427Listed by: LONG & FOSTER REAL ESTATE INC/TRIANGLE EAST - New
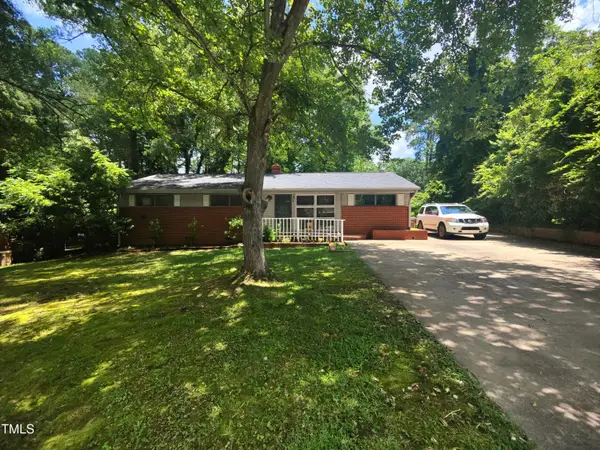 $290,000Active3 beds 2 baths1,426 sq. ft.
$290,000Active3 beds 2 baths1,426 sq. ft.406 Avery Street, Garner, NC 27529
MLS# 10139290Listed by: FATHOM REALTY NC - New
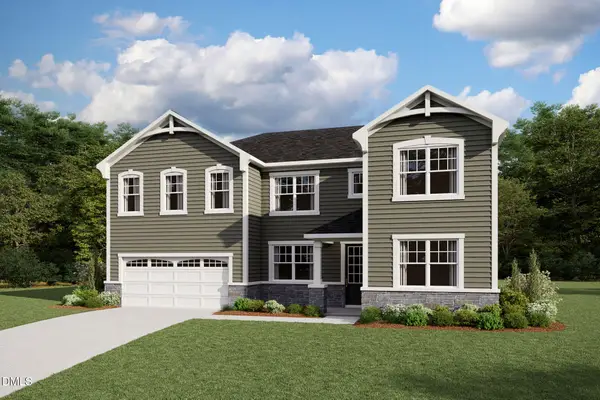 $631,181Active5 beds 5 baths3,419 sq. ft.
$631,181Active5 beds 5 baths3,419 sq. ft.136 Wood Orchid Lane, Garner, NC 27529
MLS# 10139256Listed by: MATTAMY HOMES LLC - New
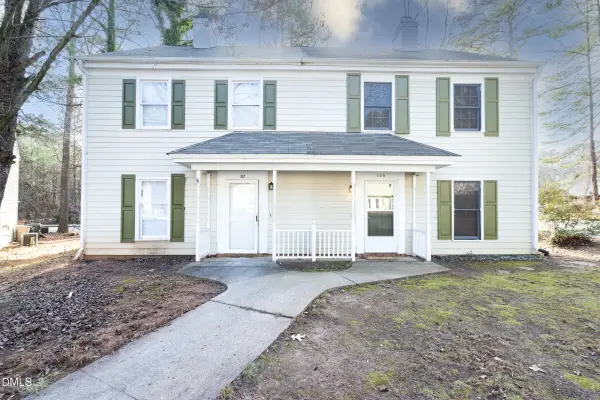 $225,000Active3 beds 2 baths1,218 sq. ft.
$225,000Active3 beds 2 baths1,218 sq. ft.102 Rhum Place, Garner, NC 27529
MLS# 10139243Listed by: DREW EDDISON REALTY LLC - New
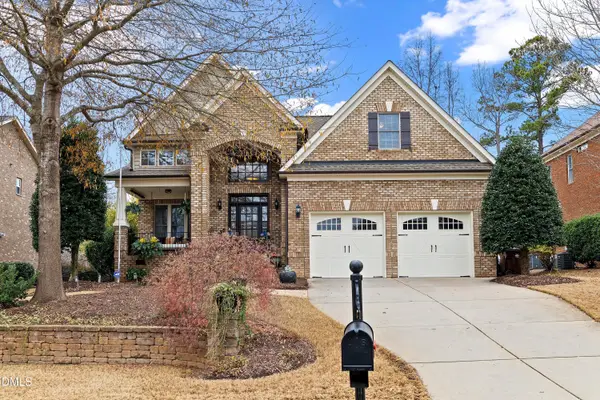 $689,000Active4 beds 4 baths3,460 sq. ft.
$689,000Active4 beds 4 baths3,460 sq. ft.172 Valleycruise Circle, Garner, NC 27529
MLS# 10139102Listed by: EXP REALTY LLC
