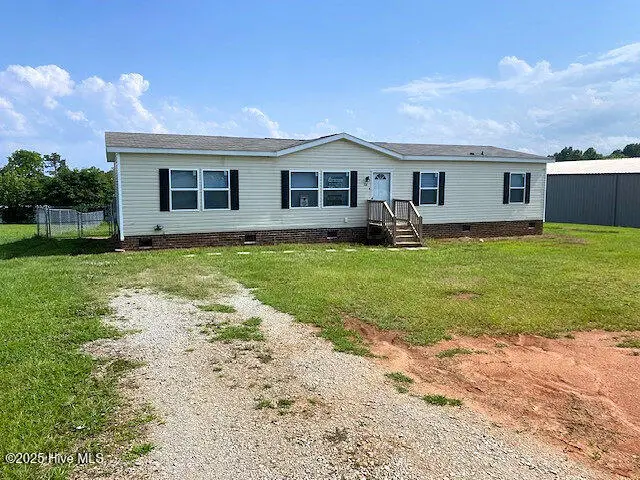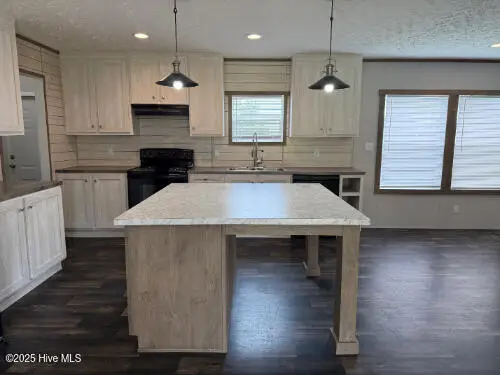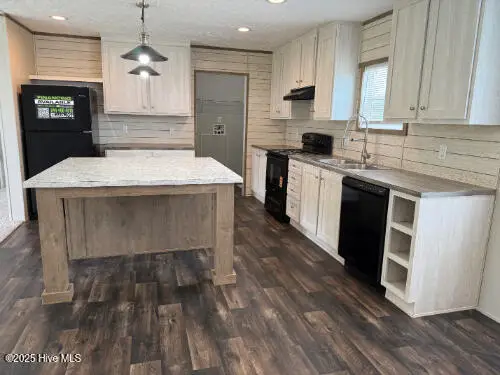101 Tom Willey Street, Gaston, NC 27832
Local realty services provided by:Better Homes and Gardens Real Estate Lifestyle Property Partners



101 Tom Willey Street,Gaston, NC 27832
$179,900
- 3 Beds
- 2 Baths
- 1,680 sq. ft.
- Mobile / Manufactured
- Pending
Listed by:daphnne wooten
Office:new property group, inc.
MLS#:100513408
Source:NC_CCAR
Price summary
- Price:$179,900
- Price per sq. ft.:$107.08
About this home
Move-In Ready 3 Bedroom / 2 Bath Home in Gaston, NC, Northampton County. 2019 manufactured home in the desirable Meanders Shore View Subdivision on 0.45-acre lot. Updated neutral tone interiors, new woodgrain-patterned linoleum & new carpet throughout. A chef's dream Kitchen, complete with lots of cabinets, ample drawer space, & a Central Work Island that doubles as a Serving Bar. Separate Dining Room adjacent to Kitchen. Spacious Living / Family Room. Master Suite has an oversized walk-in closet & a glamor bath with spa-like tub & separate shower. Split floorplan with 2 additional Bedrooms, a second full Bathroom, & a large Laundry Room. Backyard offers space for outdoor fun, grilling, gardening, or simply enjoying.
A loan pre-approval letter is required with all submitted offers. You do not need perfect credit to qualify for a home loan. The Seller is a Lender offering a variety of flexible financing options to fit your needs. Be sure to ask your REALTOR® for more details about applying for the Seller's Financing options.
Northampton County Schools: Gaston STEM Leadership Academy. Gaston Middle School, and Northampton County High School. (Verify school zoning for accuracy.)
Contact an agent
Home facts
- Year built:2019
- Listing Id #:100513408
- Added:62 day(s) ago
- Updated:August 06, 2025 at 05:45 PM
Rooms and interior
- Bedrooms:3
- Total bathrooms:2
- Full bathrooms:2
- Living area:1,680 sq. ft.
Heating and cooling
- Cooling:Central Air
- Heating:Electric, Heat Pump, Heating
Structure and exterior
- Roof:Architectural Shingle, Shingle
- Year built:2019
- Building area:1,680 sq. ft.
- Lot area:0.46 Acres
Schools
- High school:Northampton County High School
- Middle school:Gaston
- Elementary school:Gaston STEM Leadership Academy
Utilities
- Water:County Water, Water Connected
- Sewer:County Sewer, Sewer Connected
Finances and disclosures
- Price:$179,900
- Price per sq. ft.:$107.08
- Tax amount:$1,851 (2024)
New listings near 101 Tom Willey Street
- New
 $329,900Active2 beds 2 baths1,248 sq. ft.
$329,900Active2 beds 2 baths1,248 sq. ft.650 North Shore Drive, Gaston, NC 27832
MLS# 10115263Listed by: EXP REALTY, LLC - C  $165,000Active0.91 Acres
$165,000Active0.91 Acres0 Wrays Court, Gaston, NC 27832
MLS# 100522120Listed by: EXP REALTY LLC - C $7,200Pending0.36 Acres
$7,200Pending0.36 Acres0 Baird Street, Gaston, NC 27832
MLS# 10094449Listed by: CAROLINA LAND EXPERTS
