1819 Danbury Street, Gastonia, NC 28052
Local realty services provided by:Better Homes and Gardens Real Estate Paracle
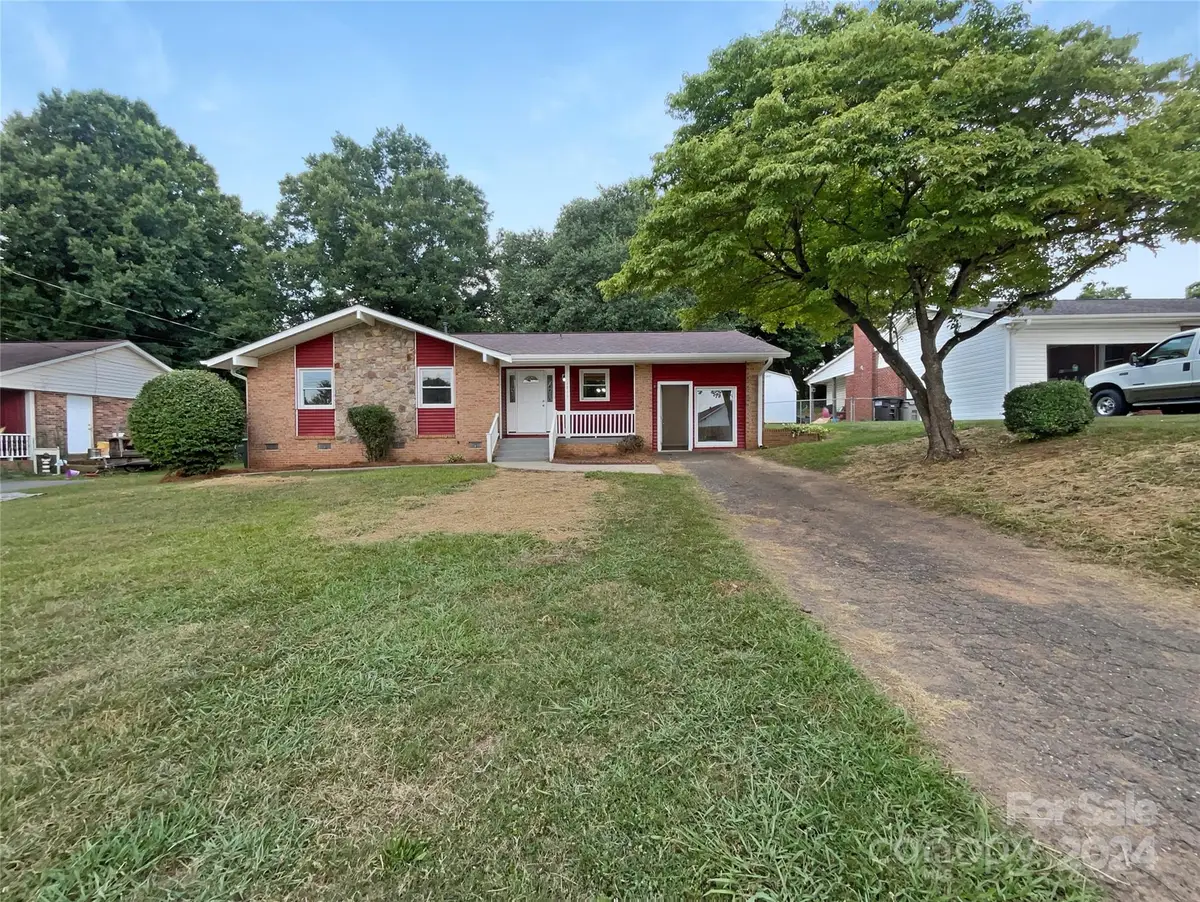

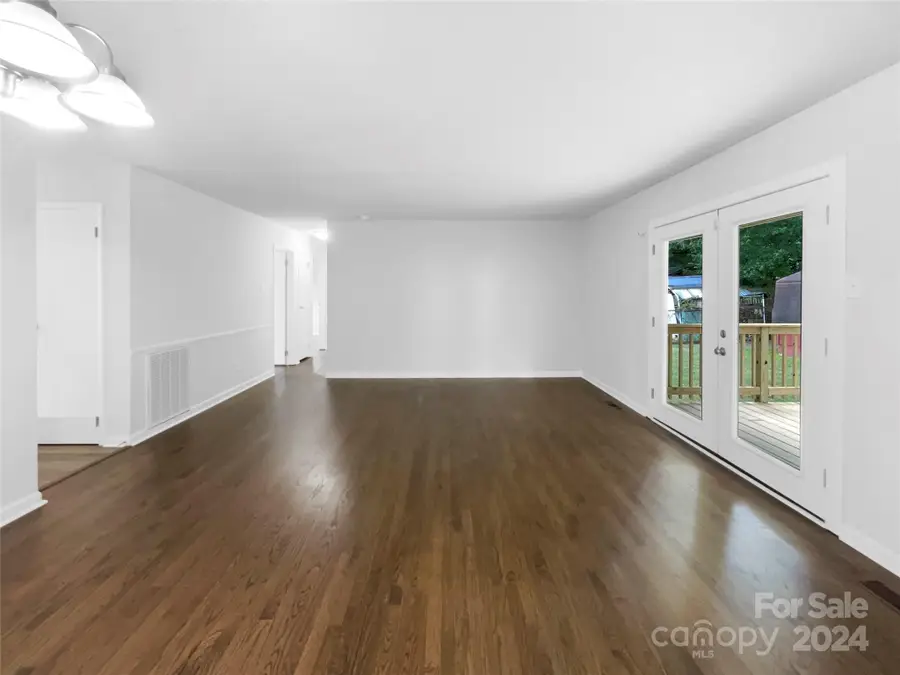
Listed by:thomas shoupe
Office:opendoor brokerage llc.
MLS#:4162569
Source:CH
1819 Danbury Street,Gastonia, NC 28052
$237,000
- 3 Beds
- 2 Baths
- 1,445 sq. ft.
- Single family
- Active
Upcoming open houses
- Mon, Aug 1808:00 am - 07:00 pm
- Tue, Aug 1908:00 am - 07:00 pm
- Wed, Aug 2008:00 am - 07:00 pm
- Thu, Aug 2108:00 am - 07:00 pm
- Fri, Aug 2208:00 am - 07:00 pm
- Sat, Aug 2308:00 am - 07:00 pm
- Sun, Aug 2408:00 am - 07:00 pm
Price summary
- Price:$237,000
- Price per sq. ft.:$164.01
About this home
100-Day Home Warranty coverage available at closing.Seller may consider buyer concessions if made in an offer. Welcome to a sophisticated home adorned with a neutral color paint scheme . As you make your way into the kitchen, your eyes will be drawn to the characteristic accent backsplash that stands out against the selection of all stainless steel appliances. This property also hosts an external storage shed, perfect for neatly stowing seasonal items and additional belongings, contributing to a clutter-free living area. Recreational activities and gatherings are a delight with the dedicated deck area, a perfect spot for outdoor grilling or to unwind in the evening. You'll also appreciate the substantial fenced-in backyard that provides peace of mind when it comes to privacy and security. Unquestionably, this home is a true gem carefully designed down to the last detail. Don’t miss the chance to see all this property has to offer in person!
Contact an agent
Home facts
- Year built:1969
- Listing Id #:4162569
- Updated:August 15, 2025 at 04:11 AM
Rooms and interior
- Bedrooms:3
- Total bathrooms:2
- Full bathrooms:1
- Half bathrooms:1
- Living area:1,445 sq. ft.
Heating and cooling
- Cooling:Central Air
- Heating:Natural Gas
Structure and exterior
- Roof:Composition
- Year built:1969
- Building area:1,445 sq. ft.
- Lot area:0.26 Acres
Schools
- High school:Hunter Huss
- Elementary school:Pleasant Ridge
Utilities
- Water:Public Water
- Sewer:Public Sewer
Finances and disclosures
- Price:$237,000
- Price per sq. ft.:$164.01
New listings near 1819 Danbury Street
- Coming Soon
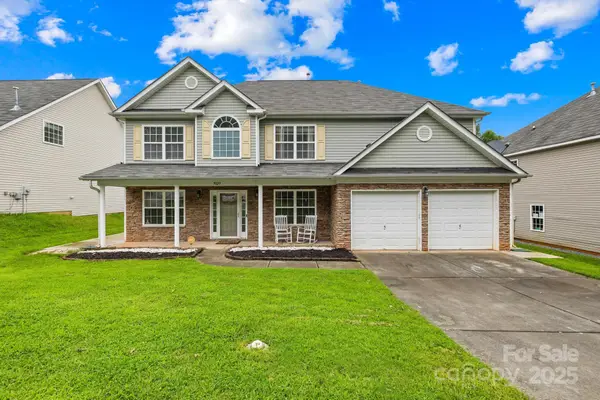 $375,000Coming Soon4 beds 3 baths
$375,000Coming Soon4 beds 3 baths5025 Wicklow Drive, Gastonia, NC 28054
MLS# 4291609Listed by: NORTHGROUP REAL ESTATE LLC - Coming Soon
 $210,000Coming Soon2 beds 2 baths
$210,000Coming Soon2 beds 2 baths608 E Maple Avenue, Gastonia, NC 28054
MLS# 4292359Listed by: COLDWELL BANKER REALTY - New
 $220,000Active2 beds 2 baths919 sq. ft.
$220,000Active2 beds 2 baths919 sq. ft.1101 Surry Lane, Gastonia, NC 28054
MLS# 4291971Listed by: COLDWELL BANKER REALTY - New
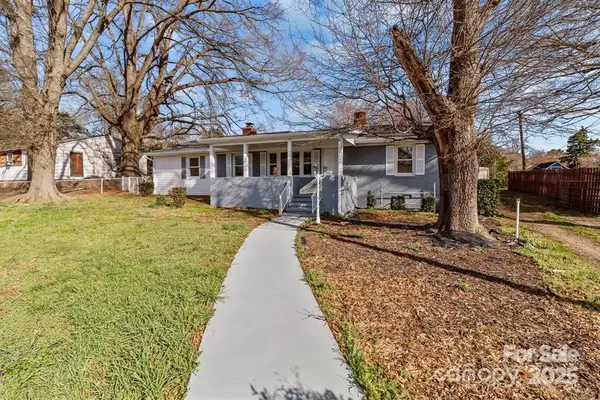 $294,900Active3 beds 2 baths1,661 sq. ft.
$294,900Active3 beds 2 baths1,661 sq. ft.2418 Acapulco Drive, Gastonia, NC 28054
MLS# 4291547Listed by: WHITNER REALTY - Coming Soon
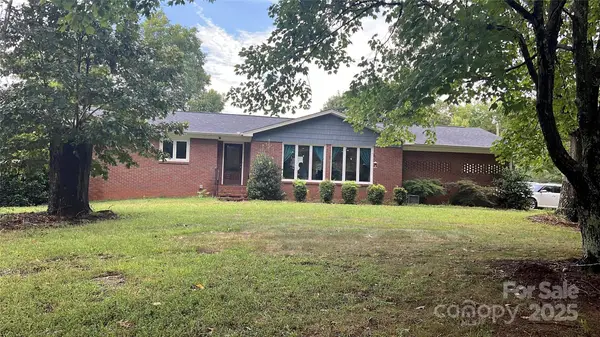 $480,000Coming Soon4 beds 3 baths
$480,000Coming Soon4 beds 3 baths1430 Crowders Creek Road, Gastonia, NC 28052
MLS# 4290902Listed by: MARK SPAIN REAL ESTATE - New
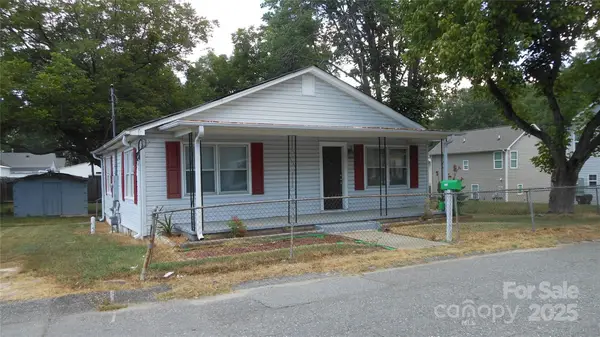 $178,000Active2 beds 1 baths1,072 sq. ft.
$178,000Active2 beds 1 baths1,072 sq. ft.1514 W Walnut Avenue, Gastonia, NC 28052
MLS# 4290053Listed by: BUNCH REAL ESTATE - New
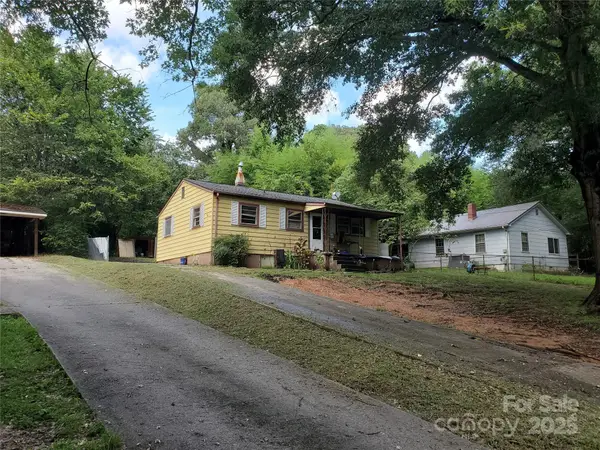 $99,000Active2 beds 1 baths832 sq. ft.
$99,000Active2 beds 1 baths832 sq. ft.1420 W Mauney Avenue, Gastonia, NC 28052
MLS# 4291892Listed by: KRISTY W LONDON - Coming Soon
 $325,000Coming Soon2 beds 2 baths
$325,000Coming Soon2 beds 2 baths2207 Windsor Woods Drive, Gastonia, NC 28054
MLS# 4291902Listed by: MARK SPAIN REAL ESTATE - New
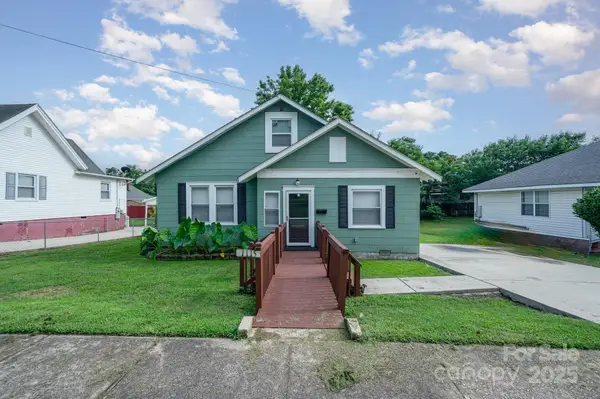 $305,000Active4 beds 3 baths1,805 sq. ft.
$305,000Active4 beds 3 baths1,805 sq. ft.1115 W 4th Avenue, Gastonia, NC 28052
MLS# 4291696Listed by: MARK SPAIN REAL ESTATE - New
 $149,000Active3 beds 2 baths1,346 sq. ft.
$149,000Active3 beds 2 baths1,346 sq. ft.921 Green Circle Drive, Gastonia, NC 28054
MLS# 4291750Listed by: EXP REALTY LLC MOORESVILLE
