2518 Kendrick Road, Gastonia, NC 28056
Local realty services provided by:Better Homes and Gardens Real Estate Paracle
Listed by: karen shaylor
Office: berkshire hathaway homeservices carolinas realty
MLS#:4300253
Source:CH
2518 Kendrick Road,Gastonia, NC 28056
$474,000
- 3 Beds
- 3 Baths
- 2,298 sq. ft.
- Single family
- Active
Price summary
- Price:$474,000
- Price per sq. ft.:$206.27
About this home
Back to market with NO ISSUES reported by potential Buyer! Young and modern floorplan boasts a beautiful & level .64-acre lot. The bright and sunny first floor features an open concept design, including a kitchen with white cabinets and quartz countertops, a spacious dining area, and a large living room with a fireplace. A versatile bonus room at the front of the home can serve as a music room, library, spare bedroom, a guest space, or whatever you need. Additional features on this level include a jumbo and convenient drop zone near the two-car garage entrance, a private rear office, a large laundry room with extra storage, and a half bath.
The second floor boasts a primary suite with a full bath and a large walk-in closet. On this level there is a second shared bath and two additional well-proportioned bedrooms. Both bedrooms have large windows and double closets. Vinyl Plank flooring is installed throughout the upstairs and downstairs. The existing window blinds are included.
The property already has rear yard fencing and is free of HOA fees. This remarkable home is conveniently located minutes from Gaston Country Club, restaurants, and grocery stores. Welcome Home!
Contact an agent
Home facts
- Year built:2022
- Listing ID #:4300253
- Updated:February 12, 2026 at 05:58 PM
Rooms and interior
- Bedrooms:3
- Total bathrooms:3
- Full bathrooms:2
- Half bathrooms:1
- Living area:2,298 sq. ft.
Heating and cooling
- Heating:Forced Air, Natural Gas
Structure and exterior
- Year built:2022
- Building area:2,298 sq. ft.
- Lot area:0.64 Acres
Schools
- High school:Forestview
- Elementary school:W.A. Bess
Utilities
- Sewer:Septic (At Site)
Finances and disclosures
- Price:$474,000
- Price per sq. ft.:$206.27
New listings near 2518 Kendrick Road
- New
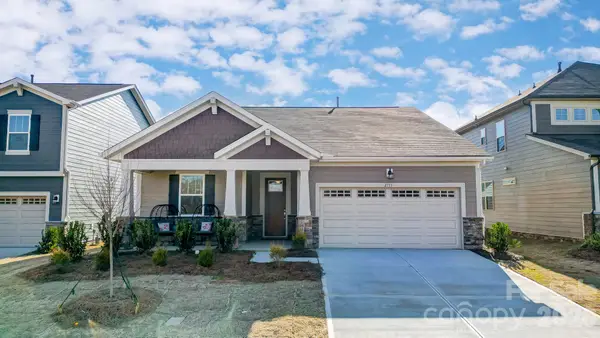 $399,990Active4 beds 2 baths1,882 sq. ft.
$399,990Active4 beds 2 baths1,882 sq. ft.2742 Phoenix Court, Gastonia, NC 28052
MLS# 4345081Listed by: MATTAMY CAROLINA CORPORATION - New
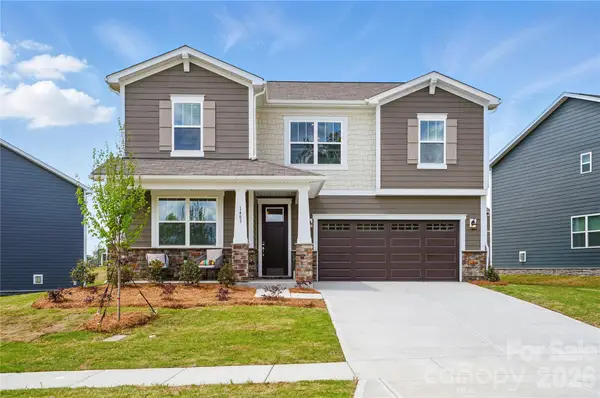 $409,990Active5 beds 3 baths2,568 sq. ft.
$409,990Active5 beds 3 baths2,568 sq. ft.2730 Phoenix Court, Gastonia, NC 28052
MLS# 4345084Listed by: MATTAMY CAROLINA CORPORATION - New
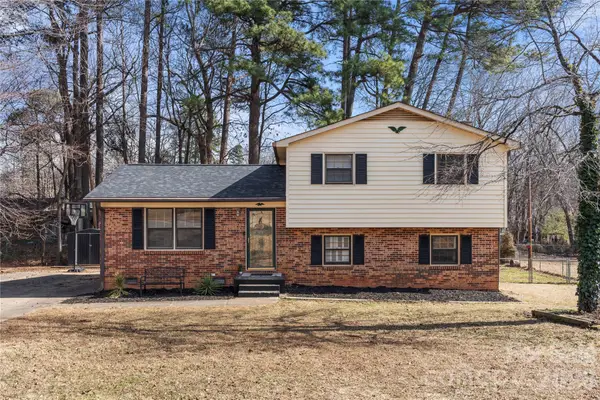 $285,000Active3 beds 2 baths1,684 sq. ft.
$285,000Active3 beds 2 baths1,684 sq. ft.207 Buckskin Drive, Gastonia, NC 28052
MLS# 4345343Listed by: CAROLINA HOMES CONNECTION, LLC - New
 $349,900Active3 beds 2 baths1,648 sq. ft.
$349,900Active3 beds 2 baths1,648 sq. ft.4709 Oakwood Circle, Gastonia, NC 28056
MLS# 4343156Listed by: VENTURE REALTY, LLC - Coming Soon
 $335,000Coming Soon3 beds 3 baths
$335,000Coming Soon3 beds 3 baths1937 Tupelo Grove Lane, Gastonia, NC 28054
MLS# 4344471Listed by: COLDWELL BANKER CARVER-PRESSLEY, REALTORS - New
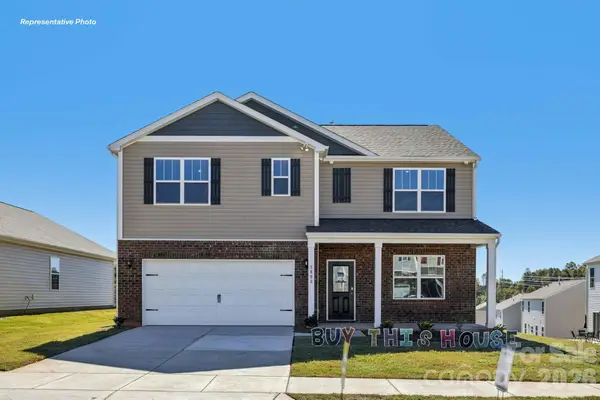 $446,190Active5 beds 3 baths2,511 sq. ft.
$446,190Active5 beds 3 baths2,511 sq. ft.3160 Evan Court, Gastonia, NC 28056
MLS# 4345167Listed by: DR HORTON INC - Coming Soon
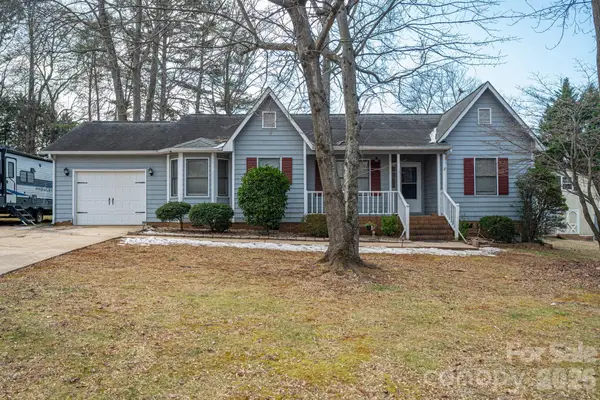 $300,000Coming Soon3 beds 2 baths
$300,000Coming Soon3 beds 2 baths4324 Hickory Hollow Road, Gastonia, NC 28056
MLS# 4345294Listed by: NORTHGROUP REAL ESTATE LLC - New
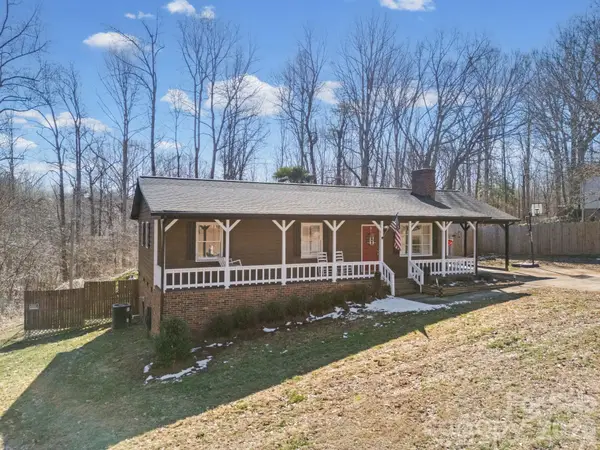 $259,000Active3 beds 2 baths1,154 sq. ft.
$259,000Active3 beds 2 baths1,154 sq. ft.4636 Merrywood Lane, Gastonia, NC 28052
MLS# 4337896Listed by: CENTURY 21 TOWN & COUNTRY RLTY - New
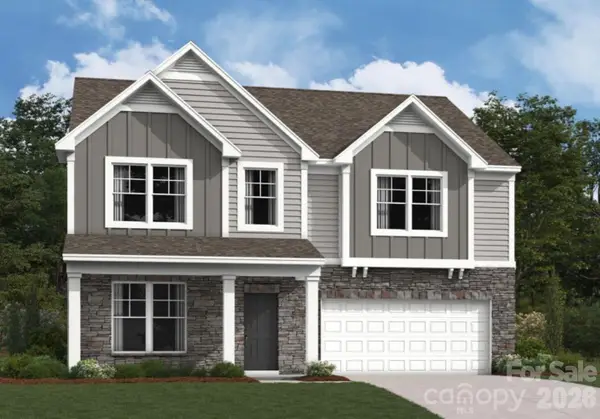 $412,990Active5 beds 3 baths2,600 sq. ft.
$412,990Active5 beds 3 baths2,600 sq. ft.1735 Boulder Ridge Drive, Gastonia, NC 28052
MLS# 4343306Listed by: M/I HOMES - New
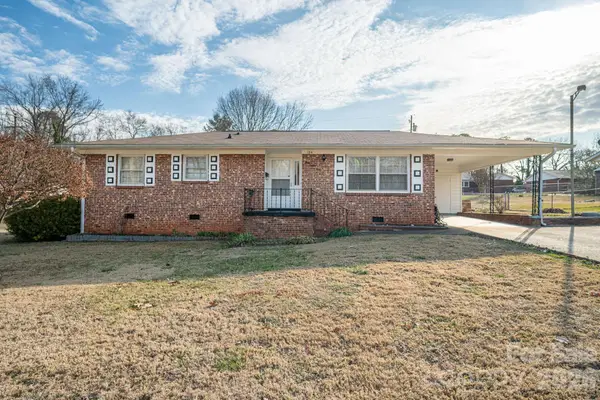 $235,000Active3 beds 2 baths1,232 sq. ft.
$235,000Active3 beds 2 baths1,232 sq. ft.124 Burton Hills Circle, Gastonia, NC 28054
MLS# 4343436Listed by: HOWARD HANNA ALLEN TATE GASTONIA

