3403 Beaty Road, Gastonia, NC 28056
Local realty services provided by:Better Homes and Gardens Real Estate Paracle
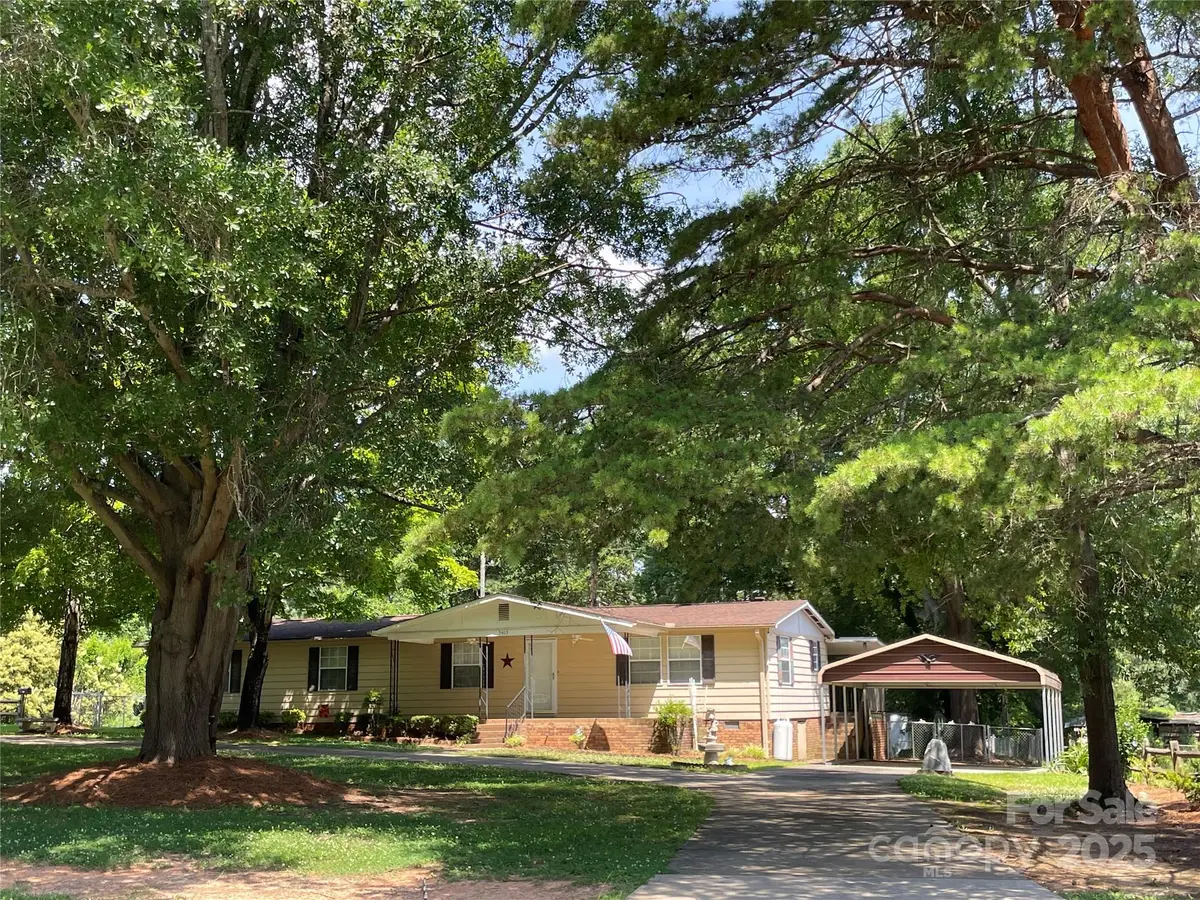
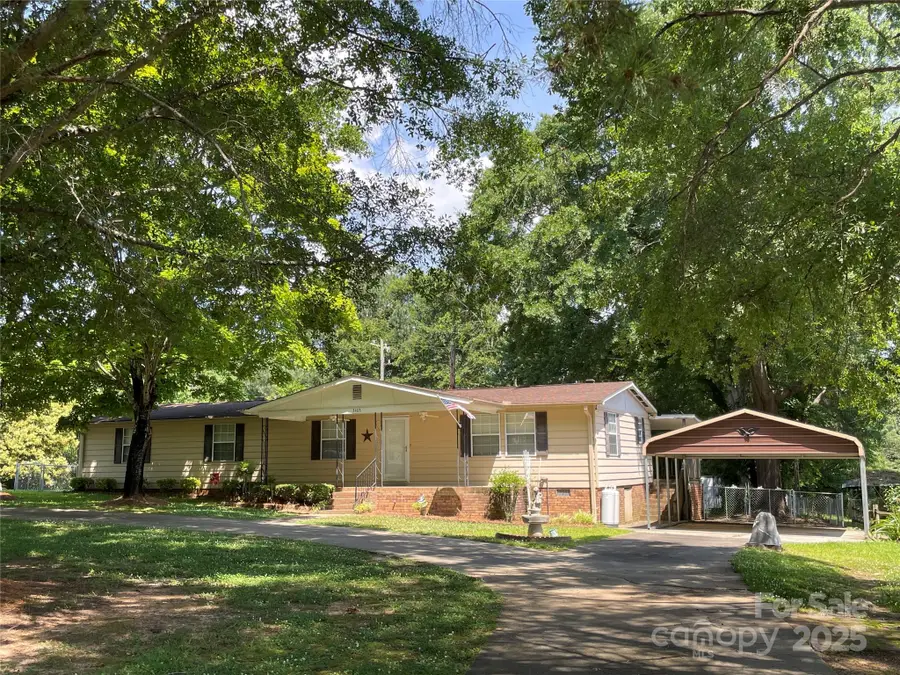
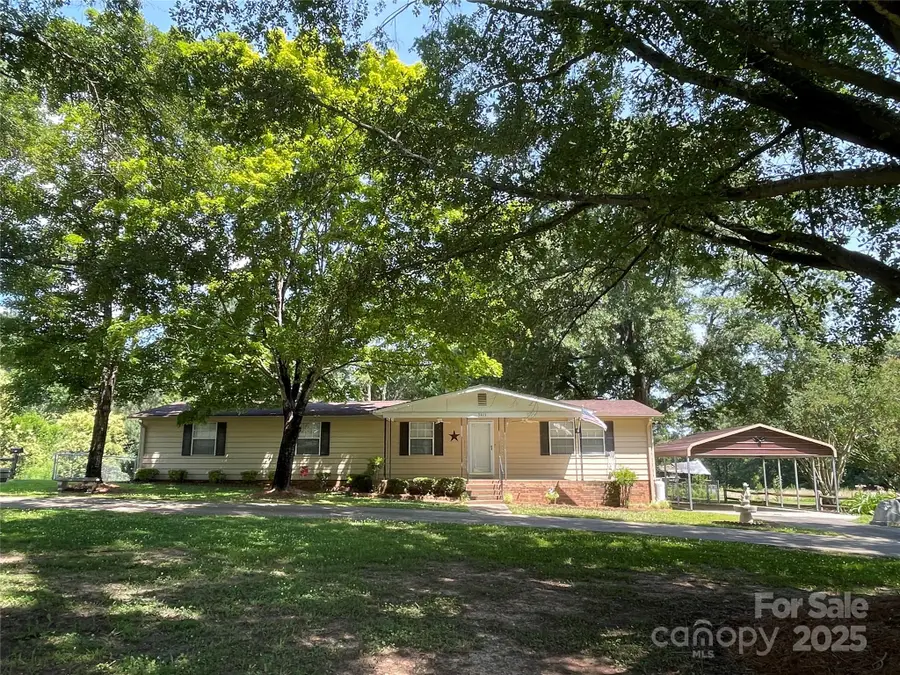
Listed by:mary lynne cloninger
Office:allen tate gastonia
MLS#:4277867
Source:CH
3403 Beaty Road,Gastonia, NC 28056
$175,000
- 3 Beds
- 2 Baths
- 1,571 sq. ft.
- Single family
- Active
Price summary
- Price:$175,000
- Price per sq. ft.:$111.39
About this home
Well-loved 3BR/2bath doublewide. Rocking chair front porch looks out at lovely setting with mature hardwood trees and circular concrete drive with a detached double carport. From the front foyer, there's a carpeted LR on the right, or step into the open flow of the den and eat-in kitchen. The den has a small freestanding propane gas heater. (Accompanying outdoor tank belongs to the property--some gas remains). Updated vinyl plank wood-look flooring in foyer and den. Vinyl laminate in laundry and baths. Updated toilet and vanity sink in hall bath. Enjoy sipping tea on covered back porch with a view of a fenced-in back yard, then step down onto the 8x18 deck and into the yard to access approx 7x24 shop with a 7x24 attached shed, or thru the back gate to a storage trailer that is about 8.5x47 (both buildings wired for 110 service per seller). Lots of storage and work space. 2 back doors: 1 from deck into laundry, and 1 from porch into kitchen. No city taxes. Heirs note that sale is as is.
Contact an agent
Home facts
- Year built:1978
- Listing Id #:4277867
- Updated:August 15, 2025 at 01:23 PM
Rooms and interior
- Bedrooms:3
- Total bathrooms:2
- Full bathrooms:2
- Living area:1,571 sq. ft.
Heating and cooling
- Cooling:Heat Pump
- Heating:Heat Pump
Structure and exterior
- Roof:Composition
- Year built:1978
- Building area:1,571 sq. ft.
- Lot area:0.65 Acres
Schools
- High school:Forestview
- Elementary school:W.A. Bess
Utilities
- Water:Well
- Sewer:Septic (At Site)
Finances and disclosures
- Price:$175,000
- Price per sq. ft.:$111.39
New listings near 3403 Beaty Road
- Coming Soon
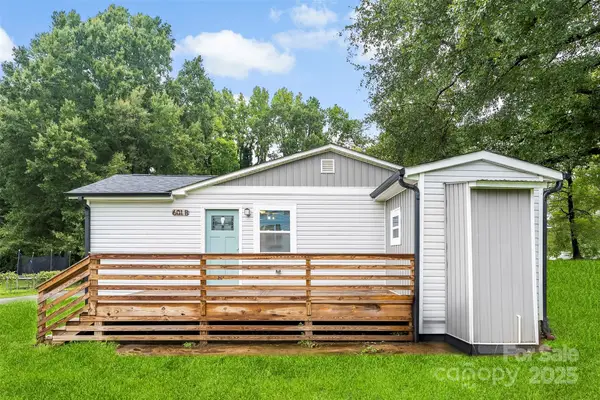 $249,999Coming Soon3 beds 2 baths
$249,999Coming Soon3 beds 2 baths601 Rhyne Circle #108/ B, Gastonia, NC 28054
MLS# 4291812Listed by: TEAM THOMAS & ASSOCIATES REALTY INC. - Coming SoonOpen Sat, 1 to 3pm
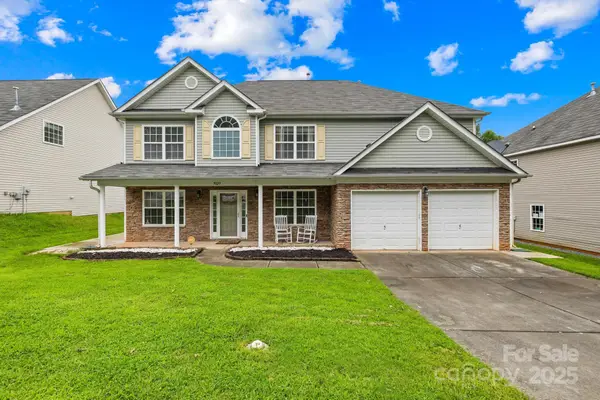 $375,000Coming Soon4 beds 3 baths
$375,000Coming Soon4 beds 3 baths5025 Wicklow Drive, Gastonia, NC 28054
MLS# 4291609Listed by: NORTHGROUP REAL ESTATE LLC - Coming Soon
 $210,000Coming Soon2 beds 2 baths
$210,000Coming Soon2 beds 2 baths608 E Maple Avenue, Gastonia, NC 28054
MLS# 4292359Listed by: COLDWELL BANKER REALTY - New
 $220,000Active2 beds 2 baths919 sq. ft.
$220,000Active2 beds 2 baths919 sq. ft.1101 Surry Lane, Gastonia, NC 28054
MLS# 4291971Listed by: COLDWELL BANKER REALTY - New
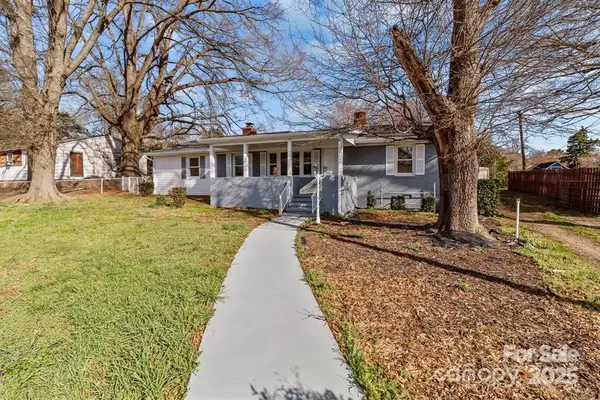 $294,900Active3 beds 2 baths1,661 sq. ft.
$294,900Active3 beds 2 baths1,661 sq. ft.2418 Acapulco Drive, Gastonia, NC 28054
MLS# 4291547Listed by: WHITNER REALTY - Coming Soon
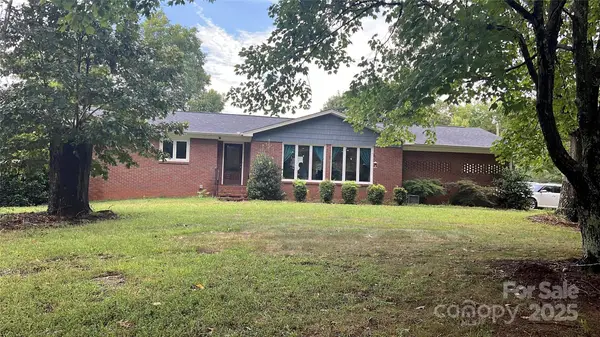 $480,000Coming Soon4 beds 3 baths
$480,000Coming Soon4 beds 3 baths1430 Crowders Creek Road, Gastonia, NC 28052
MLS# 4290902Listed by: MARK SPAIN REAL ESTATE - New
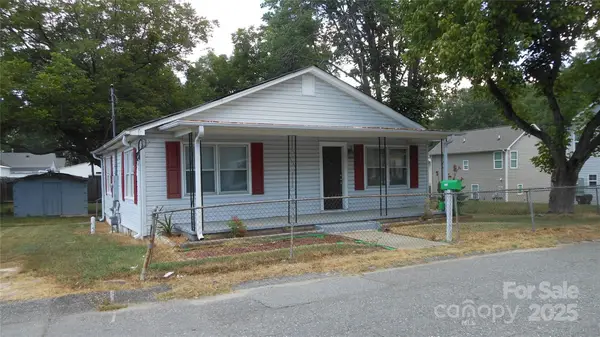 $178,000Active2 beds 1 baths1,072 sq. ft.
$178,000Active2 beds 1 baths1,072 sq. ft.1514 W Walnut Avenue, Gastonia, NC 28052
MLS# 4290053Listed by: BUNCH REAL ESTATE - New
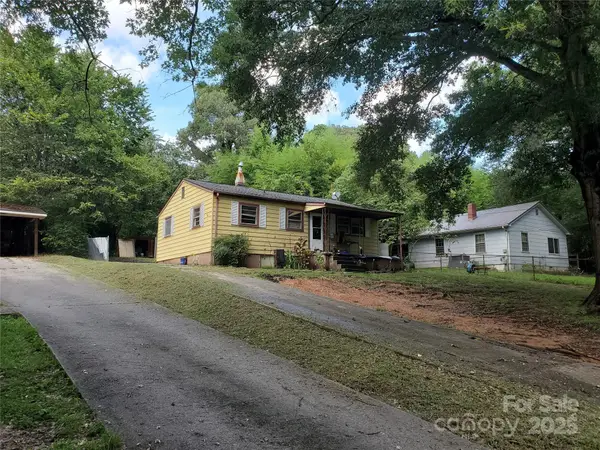 $99,000Active2 beds 1 baths832 sq. ft.
$99,000Active2 beds 1 baths832 sq. ft.1420 W Mauney Avenue, Gastonia, NC 28052
MLS# 4291892Listed by: KRISTY W LONDON - Coming Soon
 $325,000Coming Soon2 beds 2 baths
$325,000Coming Soon2 beds 2 baths2207 Windsor Woods Drive, Gastonia, NC 28054
MLS# 4291902Listed by: MARK SPAIN REAL ESTATE - New
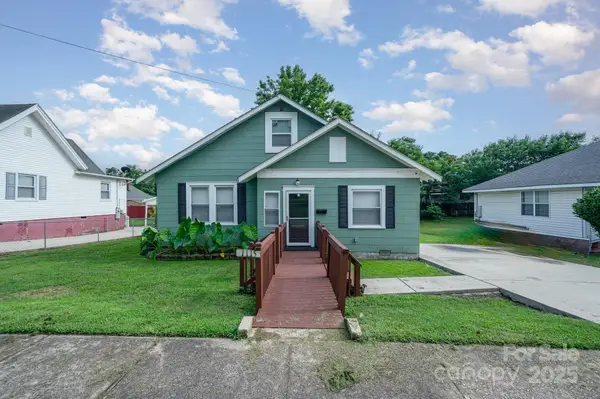 $305,000Active4 beds 3 baths1,805 sq. ft.
$305,000Active4 beds 3 baths1,805 sq. ft.1115 W 4th Avenue, Gastonia, NC 28052
MLS# 4291696Listed by: MARK SPAIN REAL ESTATE
