4429 Dawnwood Drive, Gastonia, NC 28056
Local realty services provided by:Better Homes and Gardens Real Estate Foothills
Listed by:artem lubashev
Office:realty charlotte
MLS#:4273194
Source:CH
4429 Dawnwood Drive,Gastonia, NC 28056
$330,100
- 3 Beds
- 2 Baths
- 1,940 sq. ft.
- Single family
- Active
Price summary
- Price:$330,100
- Price per sq. ft.:$170.15
About this home
NO HOA!
This fully renovated ranch offers brand new windows, appliances, flooring, paint—virtually everything is new! Elegant finishes and high-end materials for those who appreciate both quality and beauty. Just look at these wrap-around windows —you won’t find them in most new construction homes!
Worried about the inspection? Treat this home like a new construction purchase. If your inspector finds an issue, it will be fixed before closing. Want to change something? Just ask!
HVAC 2021, and new water heater 2025!
No rear neighbors!
USDA-eligible—0% down payment mortgage possible! With grants from State and banks you can buy it with a just a few thousands if qualify.
Contact an agent
Home facts
- Year built:1973
- Listing ID #:4273194
- Updated:September 28, 2025 at 01:29 PM
Rooms and interior
- Bedrooms:3
- Total bathrooms:2
- Full bathrooms:2
- Living area:1,940 sq. ft.
Heating and cooling
- Cooling:Central Air
- Heating:Natural Gas
Structure and exterior
- Roof:Shingle
- Year built:1973
- Building area:1,940 sq. ft.
- Lot area:0.34 Acres
Schools
- High school:Forestview
- Elementary school:W.A. Bess
Utilities
- Water:Community Well
- Sewer:Septic (At Site)
Finances and disclosures
- Price:$330,100
- Price per sq. ft.:$170.15
New listings near 4429 Dawnwood Drive
- Coming SoonOpen Sat, 1 to 3pm
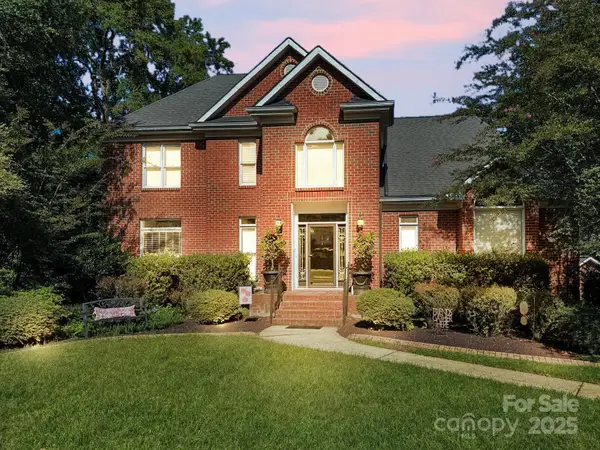 $635,900Coming Soon5 beds 4 baths
$635,900Coming Soon5 beds 4 baths2769 Independence Way, Gastonia, NC 28056
MLS# 4304710Listed by: EXP REALTY LLC BALLANTYNE - Coming Soon
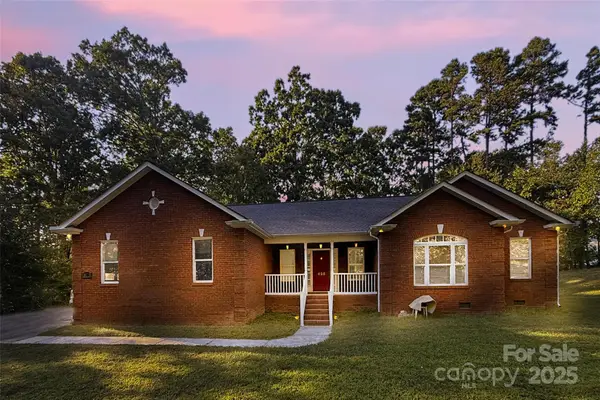 $349,900Coming Soon2 beds 2 baths
$349,900Coming Soon2 beds 2 baths425 Huffstetler Road, Gastonia, NC 28056
MLS# 4307139Listed by: EXP REALTY LLC BALLANTYNE - New
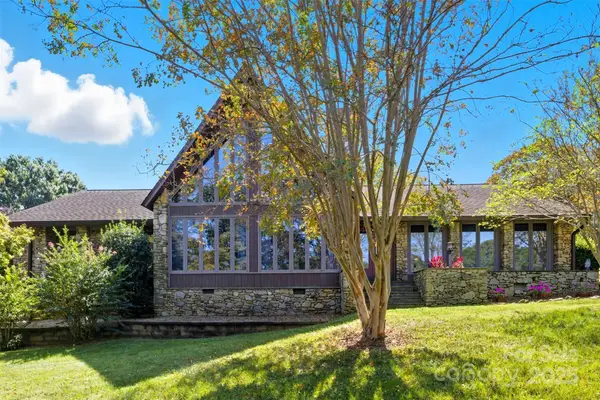 $574,000Active2 beds 2 baths2,898 sq. ft.
$574,000Active2 beds 2 baths2,898 sq. ft.1515 Heatherloch Drive, Gastonia, NC 28054
MLS# 4307044Listed by: SOUTH REALTY LLC - New
 $409,000Active3 beds 3 baths1,968 sq. ft.
$409,000Active3 beds 3 baths1,968 sq. ft.3313 Pineridge Lane, Gastonia, NC 28056
MLS# 4306996Listed by: GIVING TREE REALTY - New
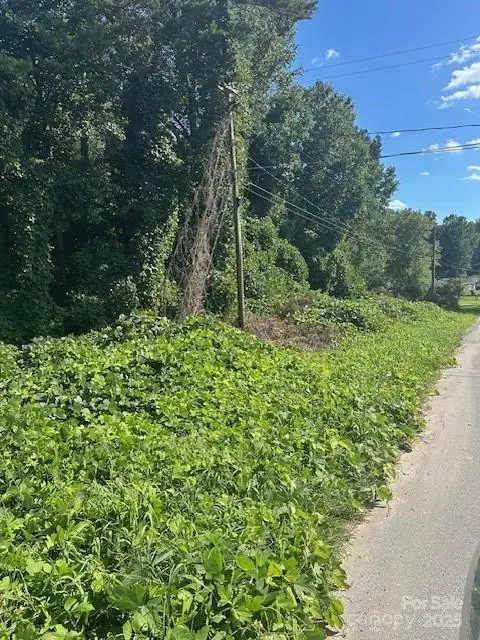 $110,000Active0.79 Acres
$110,000Active0.79 Acres00 April Drive, Gastonia, NC 28056
MLS# 4306294Listed by: ROBY REALTY INC - New
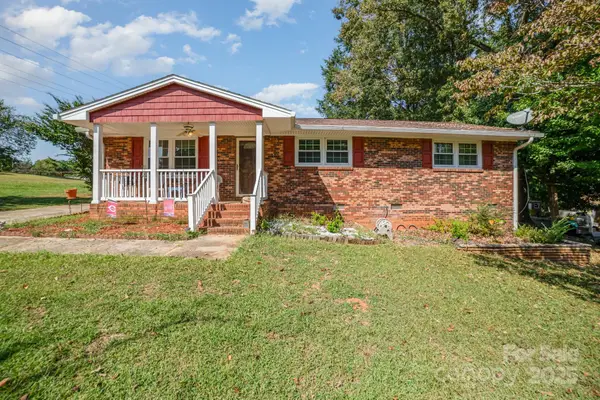 $240,000Active3 beds 2 baths1,233 sq. ft.
$240,000Active3 beds 2 baths1,233 sq. ft.801 Windwood Drive, Gastonia, NC 28056
MLS# 4306059Listed by: MARK SPAIN REAL ESTATE - New
 $274,900Active3 beds 3 baths1,334 sq. ft.
$274,900Active3 beds 3 baths1,334 sq. ft.348 Zocalo Drive, Gastonia, NC 28056
MLS# 4306687Listed by: KELLER WILLIAMS SOUTH PARK - New
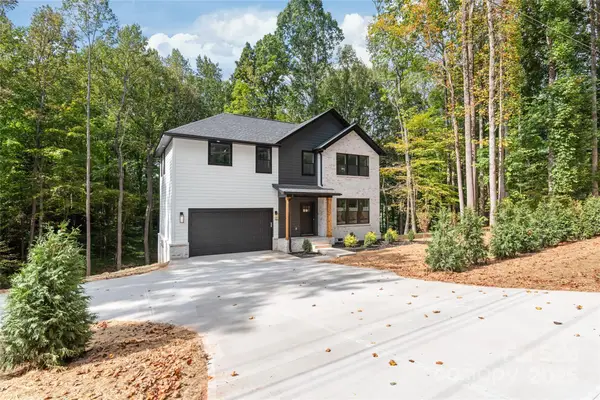 $489,000Active3 beds 3 baths2,234 sq. ft.
$489,000Active3 beds 3 baths2,234 sq. ft.1357 Gaston Day School Road, Gastonia, NC 28056
MLS# 4305079Listed by: KOVAL PROPERTIES LLC - New
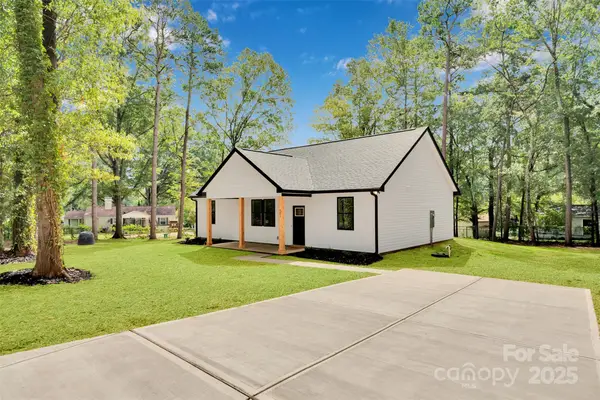 $315,000Active3 beds 2 baths1,350 sq. ft.
$315,000Active3 beds 2 baths1,350 sq. ft.901 W Ninth Avenue, Gastonia, NC 28052
MLS# 4306968Listed by: OP REALTY GROUP LLC - New
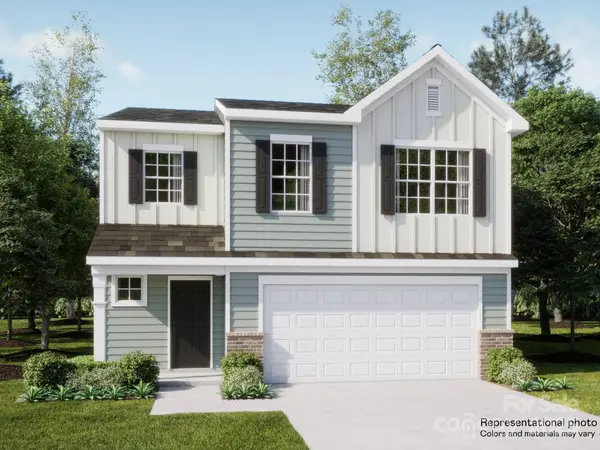 $319,999Active4 beds 3 baths1,956 sq. ft.
$319,999Active4 beds 3 baths1,956 sq. ft.2222 Columbidae Lane, Gastonia, NC 28052
MLS# 4306983Listed by: LENNAR SALES CORP
