747 Saint Michaels Lane #7, Gastonia, NC 28052
Local realty services provided by:Better Homes and Gardens Real Estate Heritage
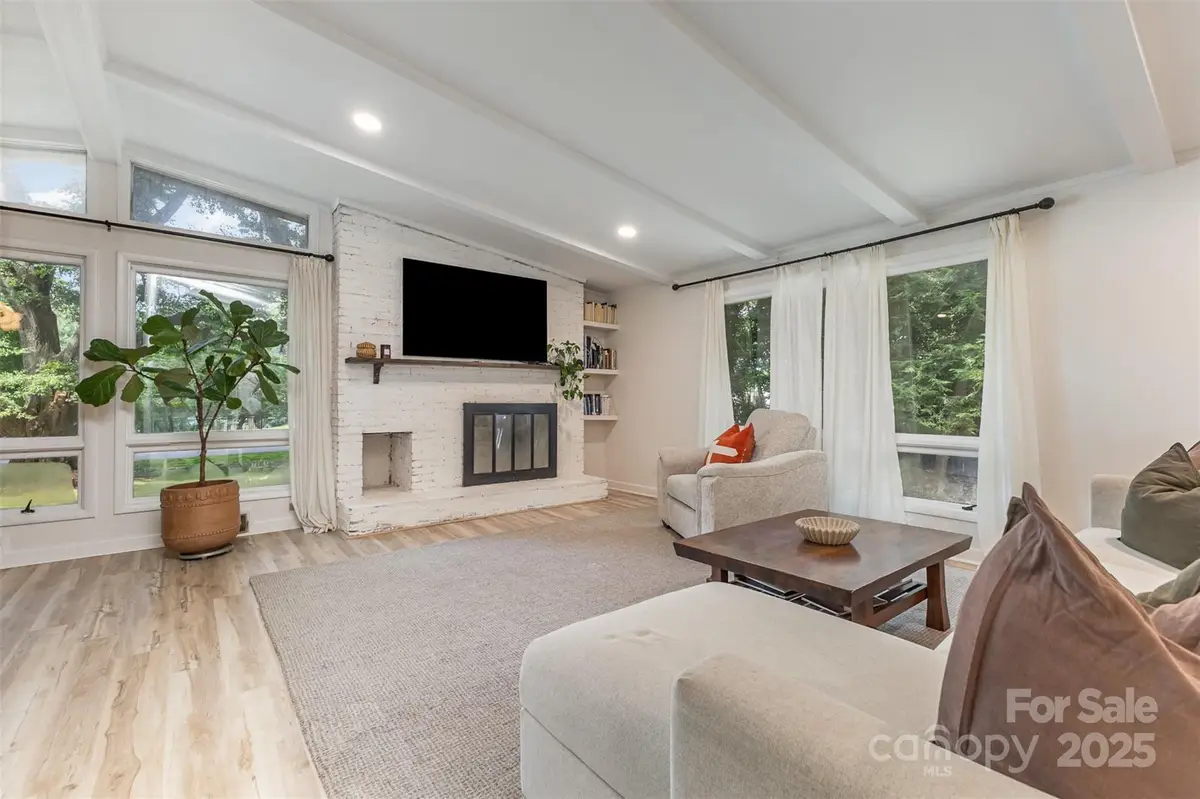
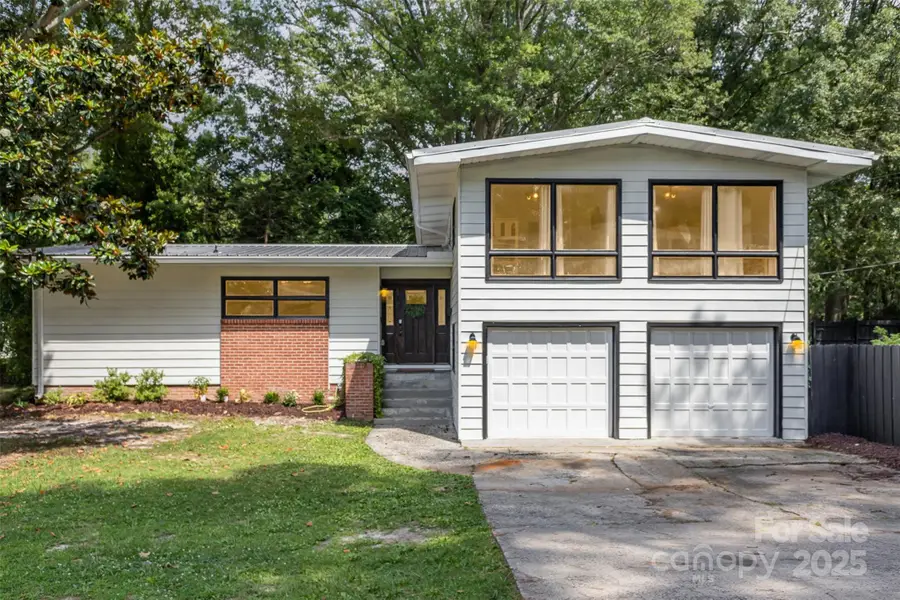
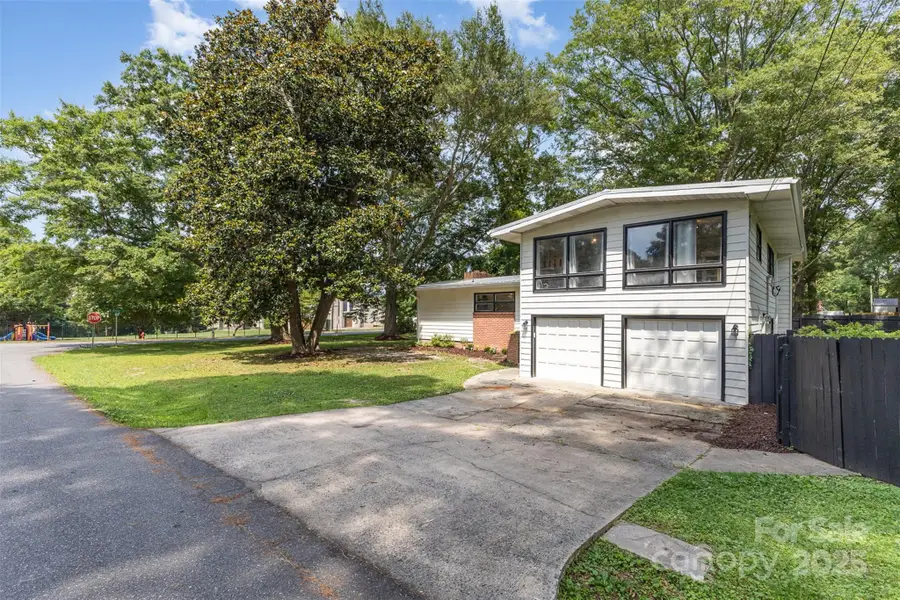
Listed by:jenny linich
Office:keller williams ballantyne area
MLS#:4267169
Source:CH
Upcoming open houses
- Sat, Aug 1604:00 pm - 07:00 pm
- Sun, Aug 1710:00 am - 02:00 pm
Price summary
- Price:$375,000
- Price per sq. ft.:$170.69
About this home
Tired of cookie-cutter homes? This remodeled gem with a mid-century modern vibe offers a $7,500 seller credit toward closing costs or a rate buy-down AND a home warranty for added peace of mind. Style meets substance in the updated kitchen and bathrooms, complete with luxury vinyl plank flooring throughout. HVAC and appliances are 3 years old, the roof is just 6 years old, offering years of worry-free living ahead. The grill, fire pit, and Adirondack chairs are included, making your spacious, fenced backyard ready for instant fun — think game-day cookouts, cozy evenings by the fire, and laid-back weekends with friends on the covered patio, deck or patio. Just minutes to Downtown Gastonia, the Social District, and commuter routes — close to everything, yet tucked away on a private .49-acre lot. If you’ve been comparing options, this one’s worth a look. It’s proof you don’t have to build new to get what you really want. Why settle for ordinary when you can have something this unique?
Contact an agent
Home facts
- Year built:1957
- Listing Id #:4267169
- Updated:August 15, 2025 at 04:08 PM
Rooms and interior
- Bedrooms:4
- Total bathrooms:3
- Full bathrooms:3
- Living area:2,197 sq. ft.
Heating and cooling
- Cooling:Central Air
Structure and exterior
- Roof:Shingle
- Year built:1957
- Building area:2,197 sq. ft.
- Lot area:0.46 Acres
Schools
- High school:Hunter Huss
- Elementary school:Pleasant Ridge
Utilities
- Sewer:Public Sewer
Finances and disclosures
- Price:$375,000
- Price per sq. ft.:$170.69
New listings near 747 Saint Michaels Lane #7
- New
 $244,900Active3 beds 2 baths1,210 sq. ft.
$244,900Active3 beds 2 baths1,210 sq. ft.1305 Jay Avenue, Gastonia, NC 28052
MLS# 4292383Listed by: NORTHGROUP REAL ESTATE LLC - New
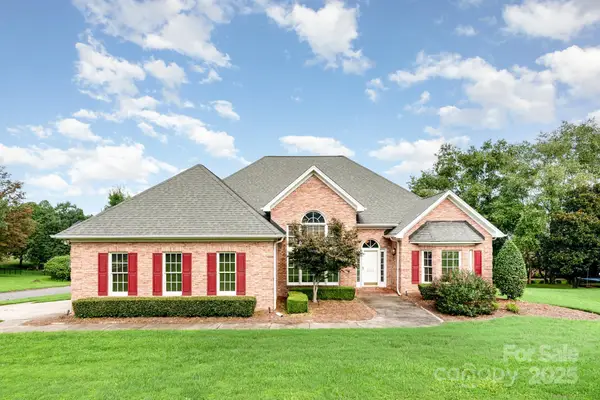 $525,000Active3 beds 2 baths2,319 sq. ft.
$525,000Active3 beds 2 baths2,319 sq. ft.2603 Tralee Drive, Gastonia, NC 28056
MLS# 4292481Listed by: MARK SPAIN REAL ESTATE - New
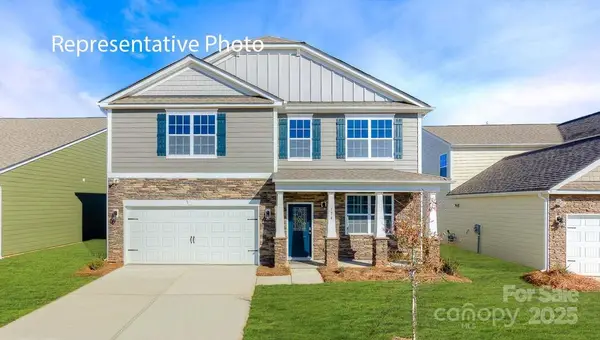 $430,940Active4 beds 3 baths2,824 sq. ft.
$430,940Active4 beds 3 baths2,824 sq. ft.3041 Sassafras Trail, Gastonia, NC 28056
MLS# 4292461Listed by: DR HORTON INC - New
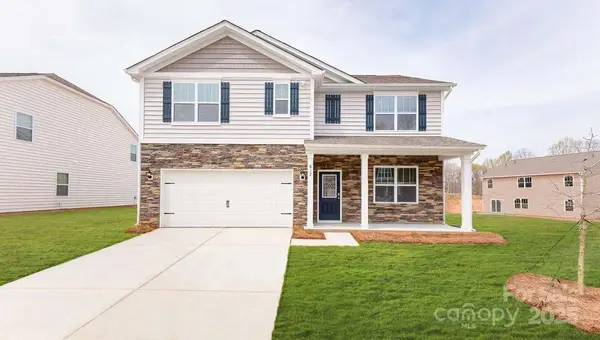 $429,540Active5 beds 3 baths2,511 sq. ft.
$429,540Active5 beds 3 baths2,511 sq. ft.3043 Sassafras Trail, Gastonia, NC 28056
MLS# 4292468Listed by: DR HORTON INC - New
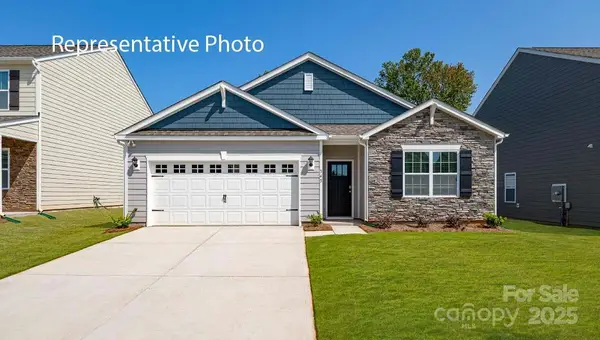 $381,000Active4 beds 2 baths1,764 sq. ft.
$381,000Active4 beds 2 baths1,764 sq. ft.3317 Colorado Blue Court, Gastonia, NC 28056
MLS# 4292480Listed by: DR HORTON INC - Coming Soon
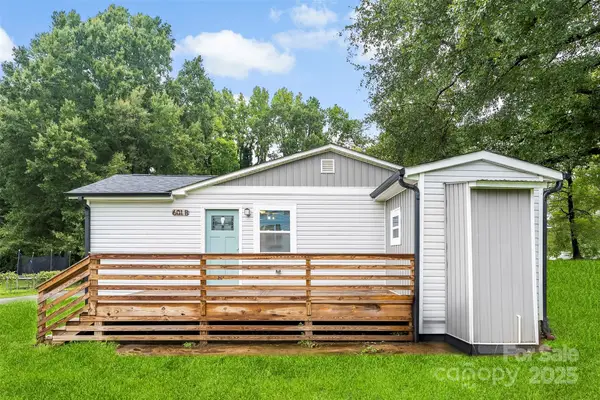 $249,999Coming Soon3 beds 2 baths
$249,999Coming Soon3 beds 2 baths601 Rhyne Circle #108/ B, Gastonia, NC 28054
MLS# 4291812Listed by: TEAM THOMAS & ASSOCIATES REALTY INC. - Coming SoonOpen Sat, 1 to 3pm
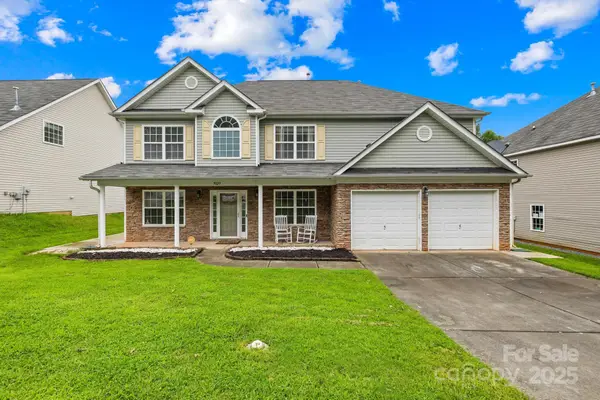 $375,000Coming Soon4 beds 3 baths
$375,000Coming Soon4 beds 3 baths5025 Wicklow Drive, Gastonia, NC 28054
MLS# 4291609Listed by: NORTHGROUP REAL ESTATE LLC - Coming Soon
 $210,000Coming Soon2 beds 2 baths
$210,000Coming Soon2 beds 2 baths608 E Maple Avenue, Gastonia, NC 28054
MLS# 4292359Listed by: COLDWELL BANKER REALTY - New
 $220,000Active2 beds 2 baths919 sq. ft.
$220,000Active2 beds 2 baths919 sq. ft.1101 Surry Lane, Gastonia, NC 28054
MLS# 4291971Listed by: COLDWELL BANKER REALTY - New
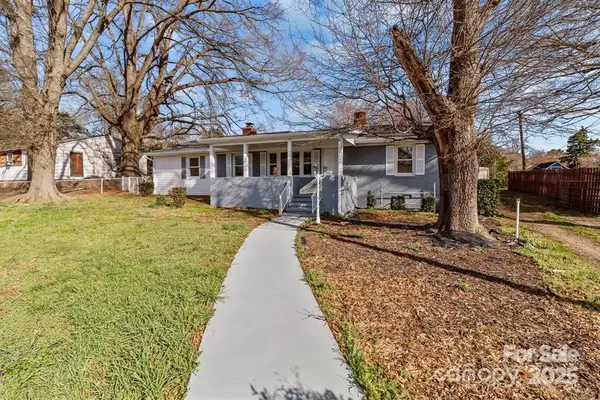 $294,900Active3 beds 2 baths1,661 sq. ft.
$294,900Active3 beds 2 baths1,661 sq. ft.2418 Acapulco Drive, Gastonia, NC 28054
MLS# 4291547Listed by: WHITNER REALTY
