928 N Highland Street, Gastonia, NC 28052
Local realty services provided by:Better Homes and Gardens Real Estate Heritage
Listed by: key ardrey
Office: keller williams ballantyne area
MLS#:4313714
Source:CH
928 N Highland Street,Gastonia, NC 28052
$295,000
- 4 Beds
- 3 Baths
- 1,995 sq. ft.
- Single family
- Active
Price summary
- Price:$295,000
- Price per sq. ft.:$147.87
About this home
Prepare to be captivated. This isn't just a renovation; it's a complete reinvention of downtown living. Situated just a short stroll from the energy of the Gastonia sports complex and the vibrant FUSE District, this stunning single-level home offers a lifestyle of unparalleled convenience and modern luxury.
Step inside to an open, light-drenched floor plan where every detail has been meticulously curated. The gourmet kitchen is a chef's dream, boasting brand-new stainless steel appliances, chic cabinetry, and Butcher Block Countertops. The main level provides effortless living with three spacious bedrooms and two exquisitely updated bathrooms, including a serene owner's retreat.
The true showstopper awaits downstairs. The professionally finished basement nearly doubles your living space, offering the ultimate in flexibility. This private level features a large fourth bedroom, a full third bathroom, and a versatile flex room—perfect as a media center, home gym, or spacious office. This layout is an ideal solution for a private in-law suite, guest quarters, or even potential rental income.
Rest easy knowing the heart of this home is brand new. With a new HVAC system, all-new plumbing, and a complete electrical update, you can enjoy years of worry-free living.
This is a rare opportunity to own a turnkey masterpiece in one of Gastonia's most sought-after locations. Don't just buy a home—invest in a lifestyle. Schedule your private tour today before it's swept off the market
Contact an agent
Home facts
- Year built:1950
- Listing ID #:4313714
- Updated:February 12, 2026 at 05:58 PM
Rooms and interior
- Bedrooms:4
- Total bathrooms:3
- Full bathrooms:3
- Living area:1,995 sq. ft.
Structure and exterior
- Year built:1950
- Building area:1,995 sq. ft.
- Lot area:0.15 Acres
Schools
- High school:Ashbrook
- Elementary school:Bessemer City
Utilities
- Sewer:Public Sewer
Finances and disclosures
- Price:$295,000
- Price per sq. ft.:$147.87
New listings near 928 N Highland Street
- New
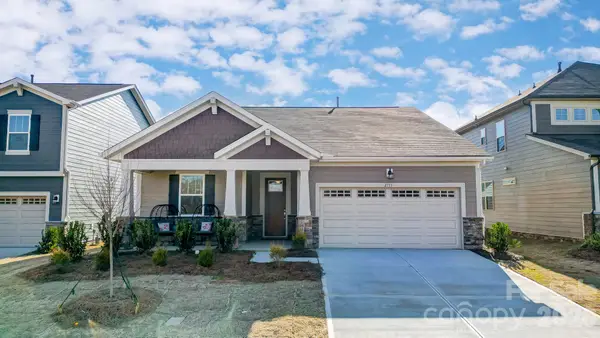 $399,990Active4 beds 2 baths1,882 sq. ft.
$399,990Active4 beds 2 baths1,882 sq. ft.2742 Phoenix Court, Gastonia, NC 28052
MLS# 4345081Listed by: MATTAMY CAROLINA CORPORATION - New
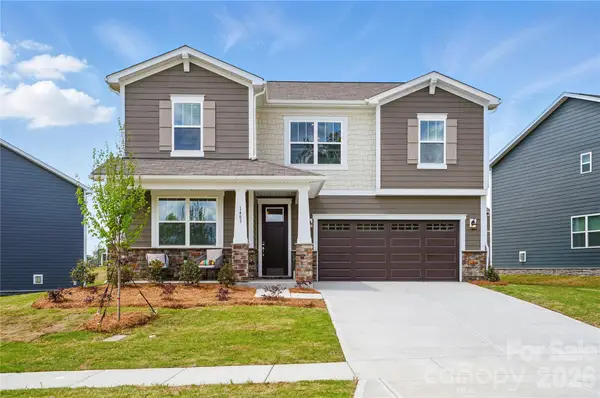 $409,990Active5 beds 3 baths2,568 sq. ft.
$409,990Active5 beds 3 baths2,568 sq. ft.2730 Phoenix Court, Gastonia, NC 28052
MLS# 4345084Listed by: MATTAMY CAROLINA CORPORATION - New
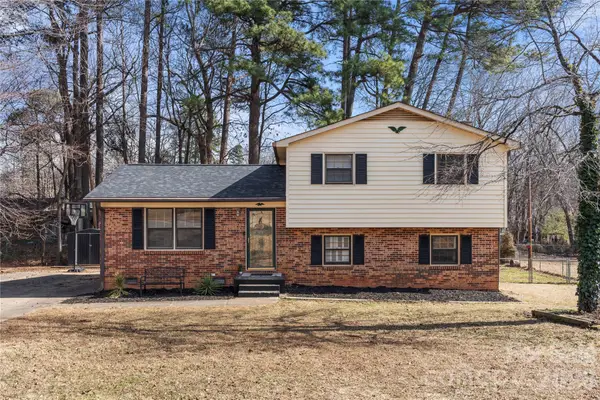 $285,000Active3 beds 2 baths1,684 sq. ft.
$285,000Active3 beds 2 baths1,684 sq. ft.207 Buckskin Drive, Gastonia, NC 28052
MLS# 4345343Listed by: CAROLINA HOMES CONNECTION, LLC - New
 $349,900Active3 beds 2 baths1,648 sq. ft.
$349,900Active3 beds 2 baths1,648 sq. ft.4709 Oakwood Circle, Gastonia, NC 28056
MLS# 4343156Listed by: VENTURE REALTY, LLC - Coming Soon
 $335,000Coming Soon3 beds 3 baths
$335,000Coming Soon3 beds 3 baths1937 Tupelo Grove Lane, Gastonia, NC 28054
MLS# 4344471Listed by: COLDWELL BANKER CARVER-PRESSLEY, REALTORS - New
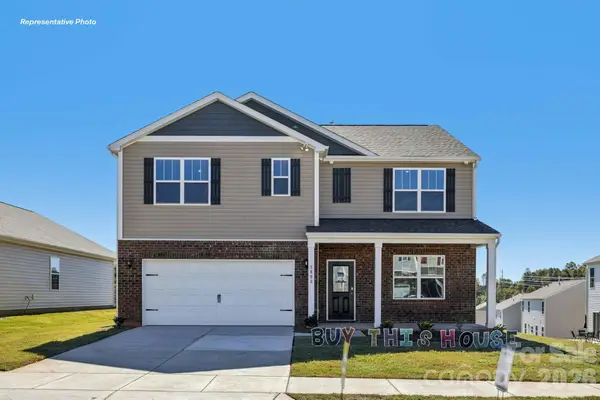 $446,190Active5 beds 3 baths2,511 sq. ft.
$446,190Active5 beds 3 baths2,511 sq. ft.3160 Evan Court, Gastonia, NC 28056
MLS# 4345167Listed by: DR HORTON INC - Coming Soon
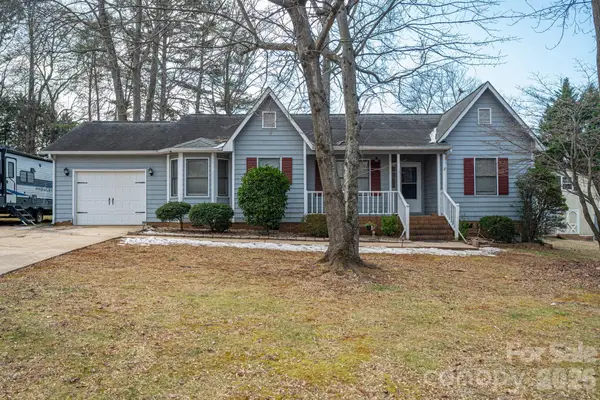 $300,000Coming Soon3 beds 2 baths
$300,000Coming Soon3 beds 2 baths4324 Hickory Hollow Road, Gastonia, NC 28056
MLS# 4345294Listed by: NORTHGROUP REAL ESTATE LLC - New
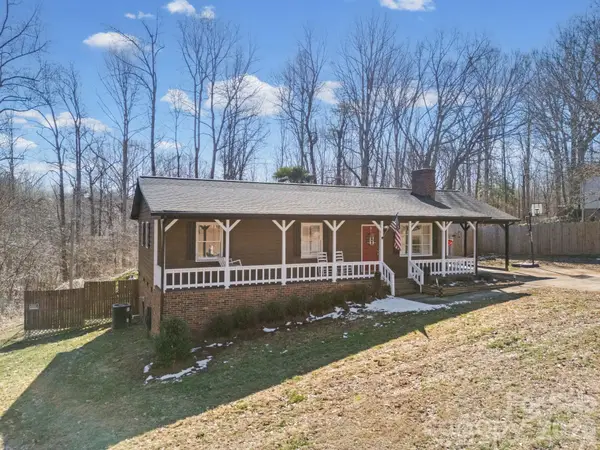 $259,000Active3 beds 2 baths1,154 sq. ft.
$259,000Active3 beds 2 baths1,154 sq. ft.4636 Merrywood Lane, Gastonia, NC 28052
MLS# 4337896Listed by: CENTURY 21 TOWN & COUNTRY RLTY - New
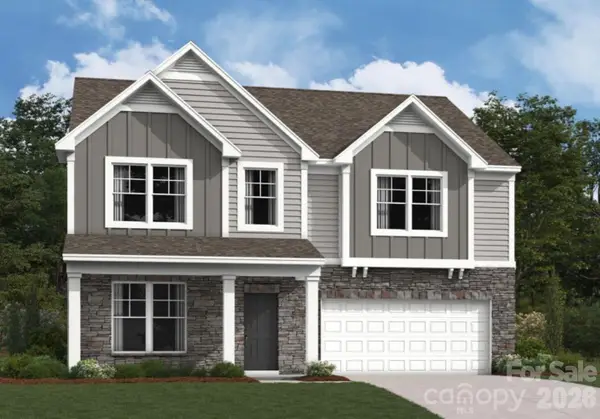 $412,990Active5 beds 3 baths2,600 sq. ft.
$412,990Active5 beds 3 baths2,600 sq. ft.1735 Boulder Ridge Drive, Gastonia, NC 28052
MLS# 4343306Listed by: M/I HOMES - New
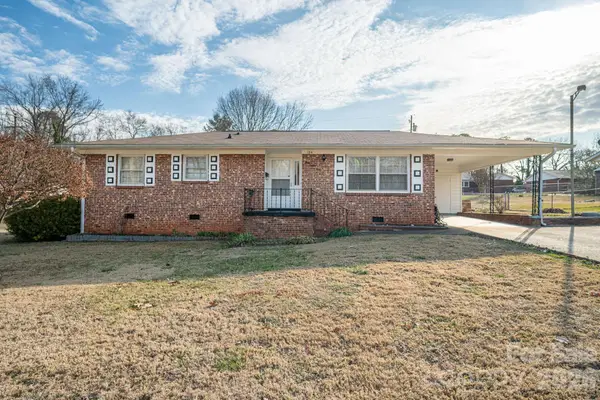 $235,000Active3 beds 2 baths1,232 sq. ft.
$235,000Active3 beds 2 baths1,232 sq. ft.124 Burton Hills Circle, Gastonia, NC 28054
MLS# 4343436Listed by: HOWARD HANNA ALLEN TATE GASTONIA

