106 Paige Riddick Road, Gates, NC 27937
Local realty services provided by:Better Homes and Gardens Real Estate Elliott Coastal Living
106 Paige Riddick Road,Gates, NC 27937
$334,999
- 4 Beds
- 2 Baths
- 2,091 sq. ft.
- Single family
- Pending
Listed by:amber lee
Office:iron valley real estate elizabeth city
MLS#:100521755
Source:NC_CCAR
Price summary
- Price:$334,999
- Price per sq. ft.:$160.21
About this home
Spacious 4-Bedroom Home on 1 Acre with Bonus Living Space, Fenced Yard, and Barn - Move-In Ready!
Welcome to this beautifully refreshed 4-bedroom, 2-bathroom home situated on a spacious 1-acre lot with mature trees, a large chain-link fenced backyard, and a detached barn/storage building — perfect for extra storage, a workshop, or hobby space.
Step inside to find new luxury vinyl plank (LVP) flooring throughout the entire home, fresh interior paint, and a clean exterior thanks to recent power washing and a pumped septic system. The updated kitchen and modern touches that blend style and convenience for everyday living.
The desirable split floor plan includes both a formal living room and a large second living area or bonus room, ideal as a playroom, home theater, or flex space. The open-concept layout connects the family room, dining area, and kitchen, creating an inviting flow for entertaining.
The spacious primary suite offers a private retreat with an en-suite bathroom and a massive walk-in closet. Three additional bedrooms provide flexibility for a home office, guests, or a growing family.
Outside, enjoy the peaceful backyard with two gated entries, a deck with a built-in bar, and a cozy outdoor fireplace—an ideal setup for weekend gatherings or quiet nights under the stars.
Additional Highlights:
New HVAC system (under 5 years old)
Dedicated laundry room
No HOA
Minutes from the Virginia state line and military bases
Don't miss this move-in ready home that offers the perfect blend of privacy, space, and convenience. Schedule your private tour today and discover everything this well-maintained property has to offer!
Contact an agent
Home facts
- Year built:2012
- Listing ID #:100521755
- Added:62 day(s) ago
- Updated:September 29, 2025 at 07:46 AM
Rooms and interior
- Bedrooms:4
- Total bathrooms:2
- Full bathrooms:2
- Living area:2,091 sq. ft.
Heating and cooling
- Heating:Electric, Heat Pump, Heating
Structure and exterior
- Roof:Shingle
- Year built:2012
- Building area:2,091 sq. ft.
- Lot area:1 Acres
Schools
- High school:Gates County Senior High
- Middle school:Central Middle School
- Elementary school:Buckland Elementary
Finances and disclosures
- Price:$334,999
- Price per sq. ft.:$160.21
- Tax amount:$1,877 (2024)
New listings near 106 Paige Riddick Road
- New
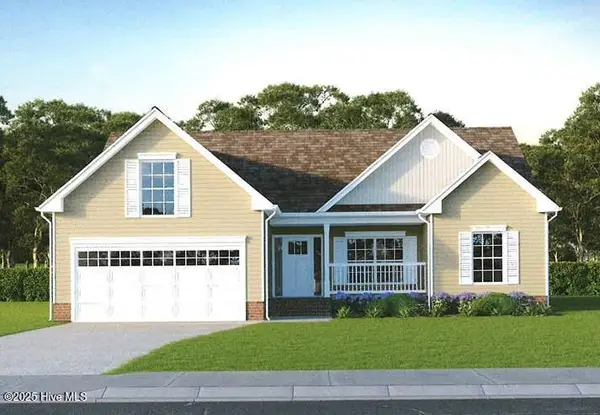 $369,900Active3 beds 2 baths1,765 sq. ft.
$369,900Active3 beds 2 baths1,765 sq. ft.Lot 1 Gates Bank Road, Gates, NC 27937
MLS# 100531533Listed by: BERKSHIRE HATHAWAY HOMESERVICES RW TOWNE REALTY/MOYOCK  $259,900Pending3 beds 2 baths1,120 sq. ft.
$259,900Pending3 beds 2 baths1,120 sq. ft.1466 Us 37 Highway, Gates, NC 27937
MLS# 10593252Listed by: Howard Hanna Real Estate Services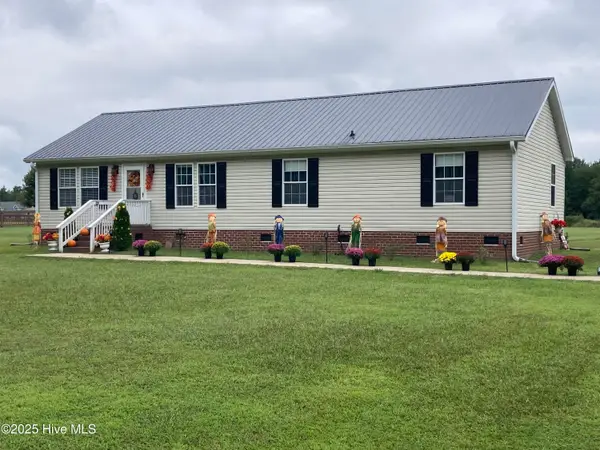 $385,500Active4 beds 2 baths1,620 sq. ft.
$385,500Active4 beds 2 baths1,620 sq. ft.1194 Willeyton Road, Gates, NC 27937
MLS# 100528791Listed by: SHAFFER REAL ESTATE, INC.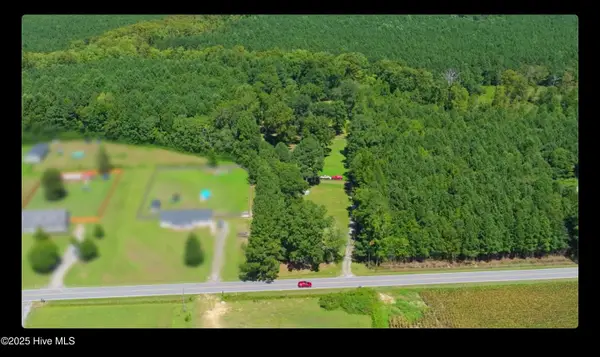 $295,000Active3.61 Acres
$295,000Active3.61 Acres1309 Mallory Buck Road, Gates, NC 27937
MLS# 100528222Listed by: IRON VALLEY REAL ESTATE ELIZABETH CITY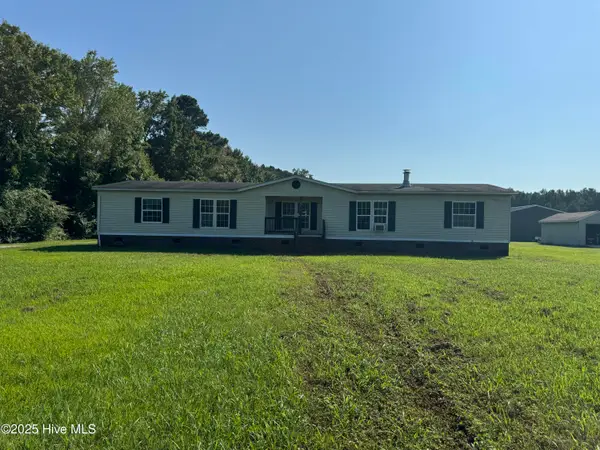 $150,000Active3 beds 2 baths2,355 sq. ft.
$150,000Active3 beds 2 baths2,355 sq. ft.224 Hazelton Road, Gates, NC 27937
MLS# 100526039Listed by: REAL BROKER LLC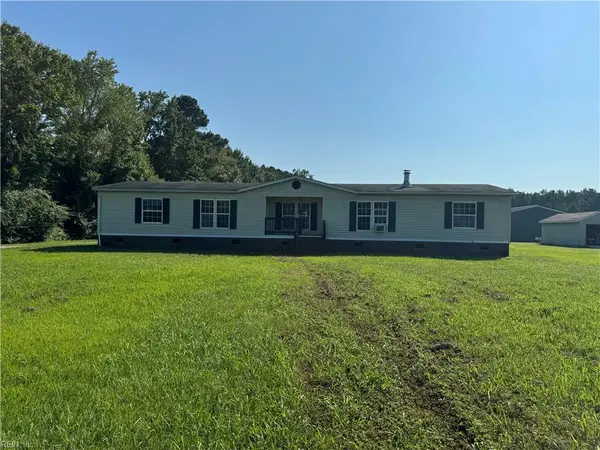 $155,000Active3 beds 2 baths2,355 sq. ft.
$155,000Active3 beds 2 baths2,355 sq. ft.224 Hazelton Road, Gates, NC 27937
MLS# 10598165Listed by: Real Broker LLC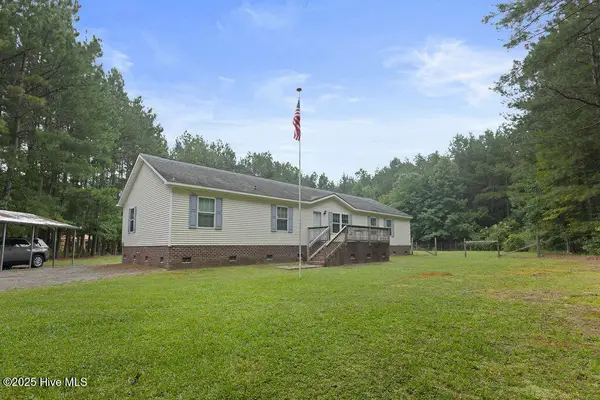 $589,000Active4 beds 3 baths2,580 sq. ft.
$589,000Active4 beds 3 baths2,580 sq. ft.27 Crystal Road, Gates, NC 27937
MLS# 100525030Listed by: RE/MAX COUNTRY TO COAST $264,900Pending4 beds 2 baths1,976 sq. ft.
$264,900Pending4 beds 2 baths1,976 sq. ft.755 Medical Center Road, Gates, NC 27937
MLS# 100523853Listed by: REAL BROKER LLC $229,900Active3 beds 1 baths1,110 sq. ft.
$229,900Active3 beds 1 baths1,110 sq. ft.1616 Us Highway 13 N, Gates, NC 27937
MLS# 100523729Listed by: BERKSHIRE HATHAWAY HOMESERVICES RW TOWNE REALTY/GREENBRIER
