1110 Owen Park Drive, Gibsonville, NC 27249
Local realty services provided by:Better Homes and Gardens Real Estate Paracle
1110 Owen Park Drive,Gibsonville, NC 27249
$559,760
- 5 Beds
- 4 Baths
- 3,583 sq. ft.
- Single family
- Pending
Listed by: danni napoli
Office: drb group north carolina llc.
MLS#:10111559
Source:RD
Price summary
- Price:$559,760
- Price per sq. ft.:$156.23
- Monthly HOA dues:$50
About this home
Welcome to The Stonehaven - where space, style, and comfort meet! This well-appointed home offers 9-foot ceilings, and a bright, open-concept layout designed for modern living. At the heart of the home is a spacious family room with a cozy fireplace, flowing seamlessly into the breakfast area and gourmet kitchen—complete with a large island, perfect for gatherings. The main floor also features a formal dining room with tray ceiling, living room, butler's pantry, mudroom, and a main-level guest suite with full bath—ideal for guests or multi-generational living.
Step outside to the covered porch off the kitchen for easy entertainment. Upstairs, retreat to the oversized primary suite with two walk-in closets and a spa-inspired bath featuring dual vanities, a soaking tub, and huge walk in with dual showerheads. Three additional bedrooms, two full baths, and a versatile loft complete this spacious, thoughtfully designed home. Renderings/pictures are of a model home. Move In Ready!!
Contact an agent
Home facts
- Year built:2025
- Listing ID #:10111559
- Added:202 day(s) ago
- Updated:February 10, 2026 at 08:36 AM
Rooms and interior
- Bedrooms:5
- Total bathrooms:4
- Full bathrooms:4
- Living area:3,583 sq. ft.
Heating and cooling
- Cooling:Central Air
- Heating:Forced Air
Structure and exterior
- Roof:Shingle
- Year built:2025
- Building area:3,583 sq. ft.
- Lot area:0.24 Acres
Schools
- High school:Alamance - Western Alamance
- Middle school:Alamance - Western
- Elementary school:Alamance - Highland
Utilities
- Water:Public
- Sewer:Public Sewer
Finances and disclosures
- Price:$559,760
- Price per sq. ft.:$156.23
New listings near 1110 Owen Park Drive
- New
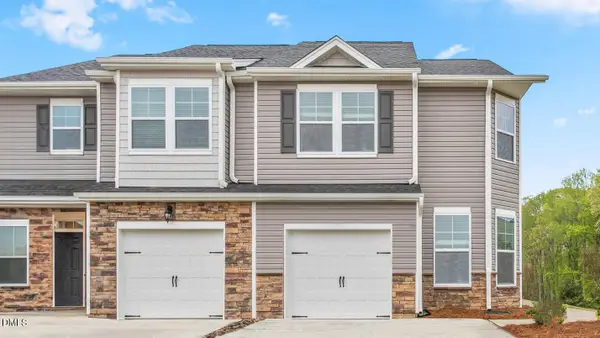 $291,990Active3 beds 3 baths1,763 sq. ft.
$291,990Active3 beds 3 baths1,763 sq. ft.416 Kinneries Drive, Gibsonville, NC 27249
MLS# 10145812Listed by: D. R. HORTON, INC. - New
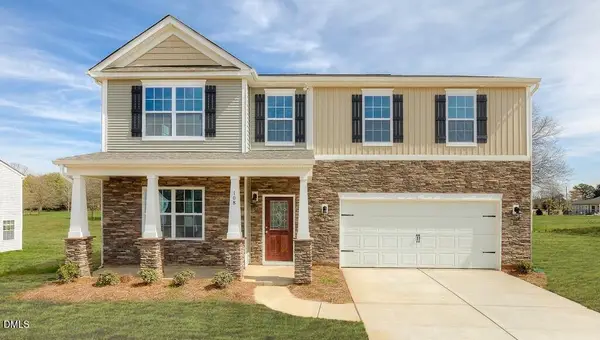 $430,205Active4 beds 4 baths3,108 sq. ft.
$430,205Active4 beds 4 baths3,108 sq. ft.670 Struy Street, Gibsonville, NC 27249
MLS# 10145485Listed by: D. R. HORTON, INC. - New
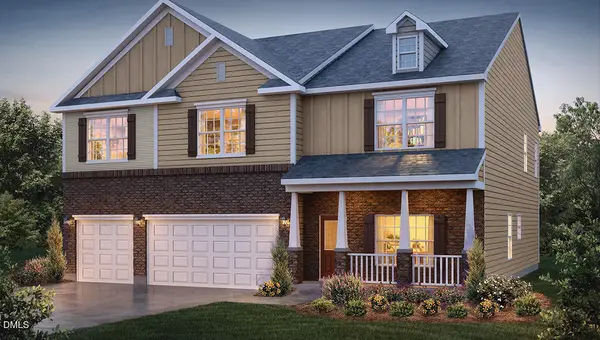 $453,400Active4 beds 5 baths3,432 sq. ft.
$453,400Active4 beds 5 baths3,432 sq. ft.668 Struy Street, Gibsonville, NC 27249
MLS# 10145480Listed by: D. R. HORTON, INC. - New
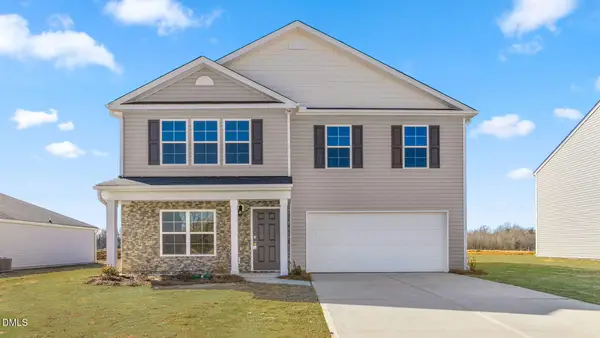 $371,490Active4 beds 3 baths2,644 sq. ft.
$371,490Active4 beds 3 baths2,644 sq. ft.1208 Feros Street, Gibsonville, NC 27249
MLS# 10145450Listed by: D. R. HORTON, INC. - New
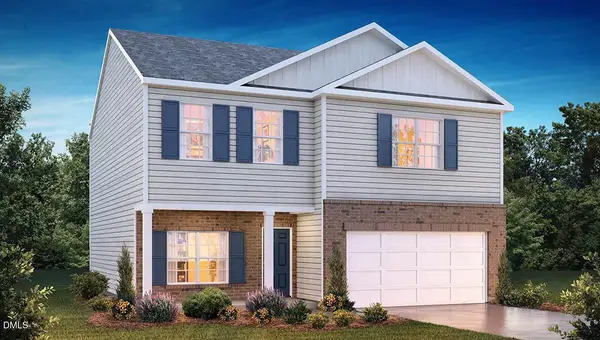 $354,740Active3 beds 3 baths2,164 sq. ft.
$354,740Active3 beds 3 baths2,164 sq. ft.1209 Feros Street, Gibsonville, NC 27249
MLS# 10145451Listed by: D. R. HORTON, INC. 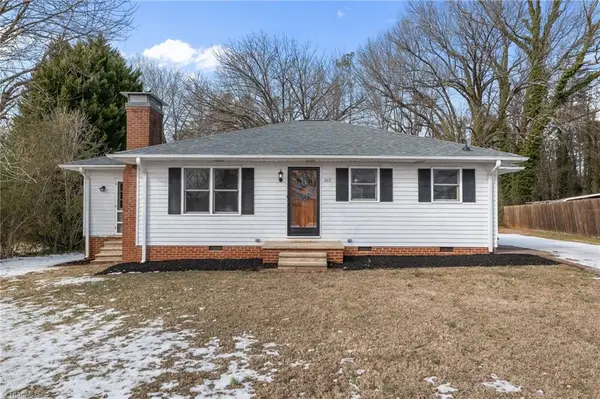 $235,000Pending3 beds 1 baths
$235,000Pending3 beds 1 baths212 Circle Drive, Gibsonville, NC 27249
MLS# 1207676Listed by: NORTHGROUP REAL ESTATE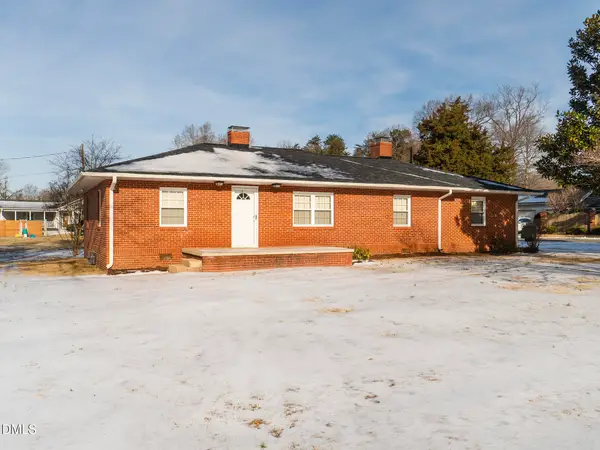 $219,000Pending2 beds 1 baths1,236 sq. ft.
$219,000Pending2 beds 1 baths1,236 sq. ft.812 Springwood Avenue, Gibsonville, NC 27249
MLS# 10143869Listed by: ALLEN TATE/BURLINGTON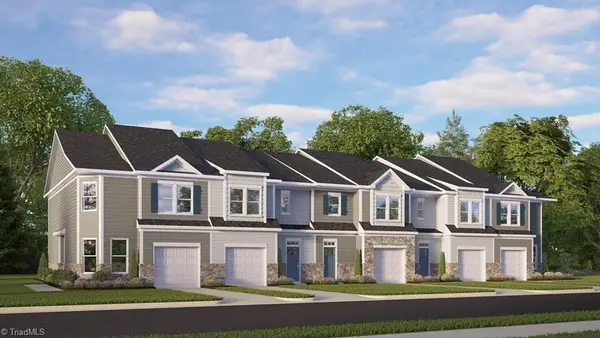 $289,990Active3 beds 3 baths
$289,990Active3 beds 3 baths604 Struy Street, Gibsonville, NC 27249
MLS# 1207926Listed by: DR HORTON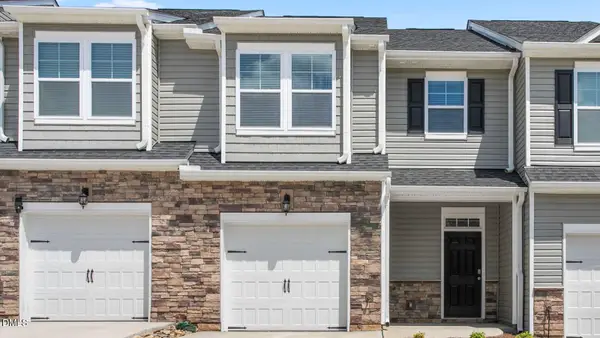 $277,990Active3 beds 3 baths1,699 sq. ft.
$277,990Active3 beds 3 baths1,699 sq. ft.420 Kinneries Drive, Gibsonville, NC 27249
MLS# 10143621Listed by: D. R. HORTON, INC.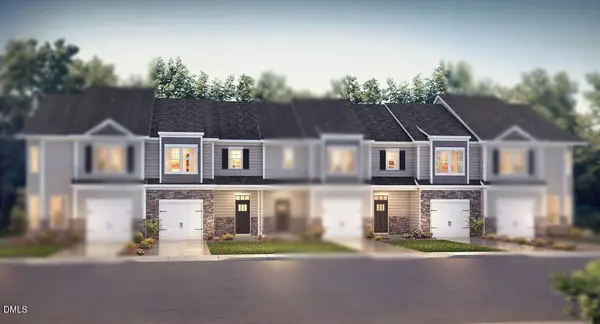 $277,990Active3 beds 3 baths1,699 sq. ft.
$277,990Active3 beds 3 baths1,699 sq. ft.418 Kinneries Drive, Gibsonville, NC 27249
MLS# 10143622Listed by: D. R. HORTON, INC.

