1129 Brookfield Drive, Gibsonville, NC 27249
Local realty services provided by:Better Homes and Gardens Real Estate Paracle
1129 Brookfield Drive,Gibsonville, NC 27249
$555,000
- 4 Beds
- 4 Baths
- - sq. ft.
- Single family
- Active
Listed by: jennifer lynn ball
Office: grand tradition llc.
MLS#:1187426
Source:NC_TRIAD
Price summary
- Price:$555,000
- Monthly HOA dues:$50
About this home
PHENOMENAL PRICE IMPROVEMET!MOVE IN READY in Owen Park! OFFERING 15K IN FLEX CASH! In the heart of Gibsonville, this thoughtfully designed home blends timeless charm with modern convenience. Welcome guests in the elegant dining room with its stunning coffered ceiling, then flow into the open-concept living area anchored by a chef’s kitchen—granite countertops, full-overlay cabinetry, stainless appliances, and a premium 36" gas range with built-in air fryer. A spacious island makes preparing every meal a moment. Relax in front of the gas-log fireplace, perfect for cozy evenings.
The main-level primary suite is your personal retreat, complete with custom wood-shelved walk-in closet, a spa-like en suite featuring a luxurious tiled shower and a relaxing garden tub. Upstairs, discover 3 more bedrooms, two full baths including a Jack and Jill, and a versatile flex space perfect for a media room, office, or play area.
Screened-in porch adds the perfect outdoor retreat. CALL TODAY!
Contact an agent
Home facts
- Year built:2025
- Listing ID #:1187426
- Added:334 day(s) ago
- Updated:December 21, 2025 at 04:38 PM
Rooms and interior
- Bedrooms:4
- Total bathrooms:4
- Full bathrooms:3
- Half bathrooms:1
Heating and cooling
- Cooling:Ceiling Fan(s), Central Air
- Heating:Forced Air, Natural Gas
Structure and exterior
- Year built:2025
Schools
- High school:Western
- Middle school:Western
- Elementary school:Highland
Utilities
- Water:Public
- Sewer:Public Sewer
Finances and disclosures
- Price:$555,000
New listings near 1129 Brookfield Drive
- New
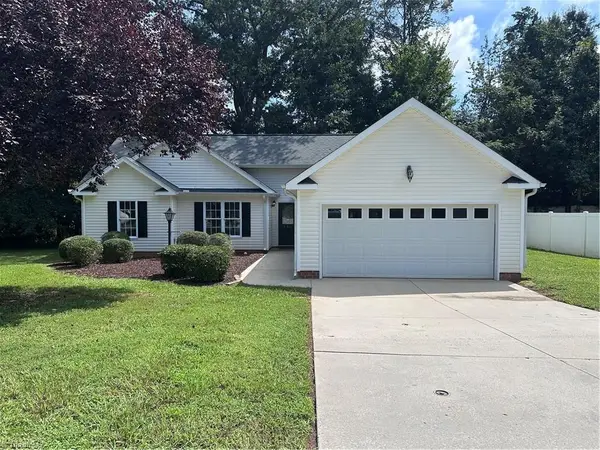 $265,000Active3 beds 2 baths
$265,000Active3 beds 2 baths102 Cypress Court, Gibsonville, NC 27249
MLS# 1205090Listed by: SWEAT REALTY GROUP - New
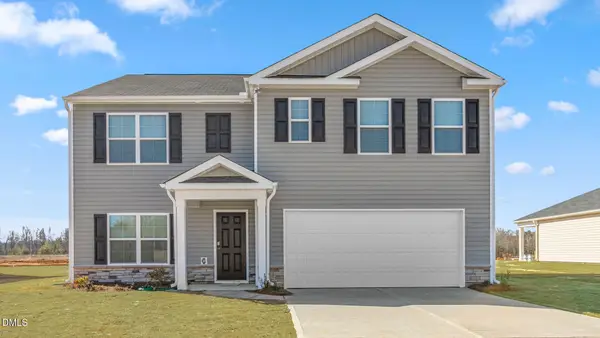 $365,940Active5 beds 3 baths2,511 sq. ft.
$365,940Active5 beds 3 baths2,511 sq. ft.1117 Feros Street, Gibsonville, NC 27249
MLS# 10138271Listed by: D. R. HORTON, INC. - New
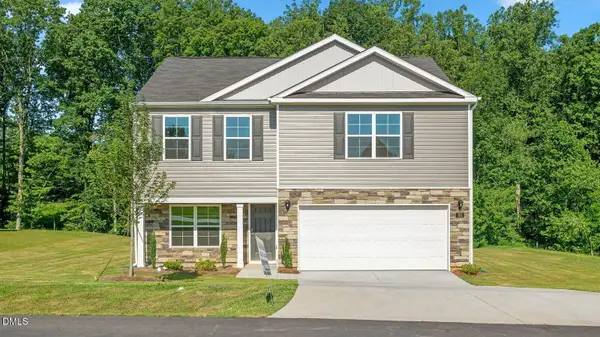 $348,740Active5 beds 3 baths2,511 sq. ft.
$348,740Active5 beds 3 baths2,511 sq. ft.1121 Feros Street, Gibsonville, NC 27249
MLS# 10138272Listed by: D. R. HORTON, INC. - New
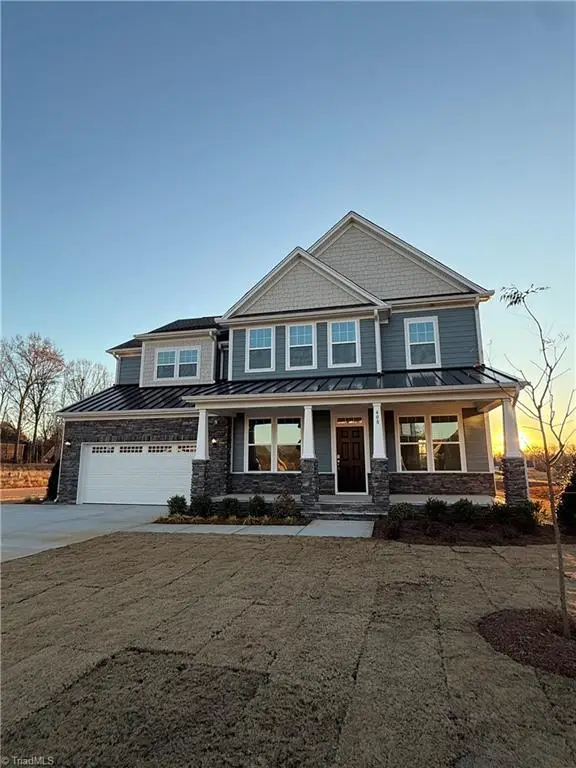 $675,484Active5 beds 5 baths
$675,484Active5 beds 5 baths408 Parklane Drive, Gibsonville, NC 27249
MLS# 1204386Listed by: DRB GROUP NORTH CAROLINA LLC - New
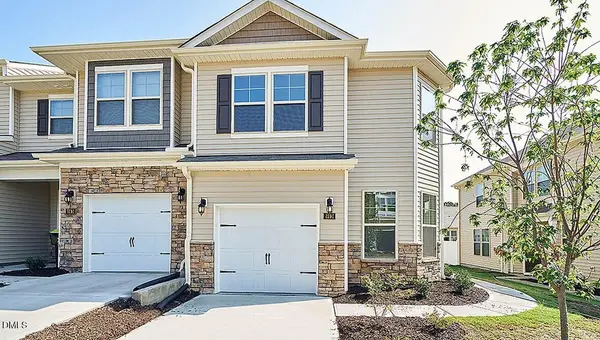 $307,990Active3 beds 3 baths1,763 sq. ft.
$307,990Active3 beds 3 baths1,763 sq. ft.409 Kinneries Drive, Gibsonville, NC 27249
MLS# 10137822Listed by: D. R. HORTON, INC. - New
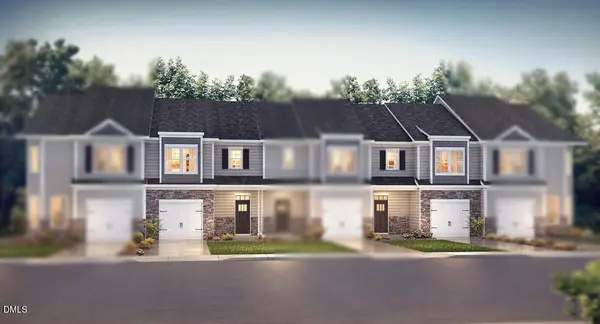 $293,990Active3 beds 3 baths1,669 sq. ft.
$293,990Active3 beds 3 baths1,669 sq. ft.411 Kinneries Drive, Gibsonville, NC 27249
MLS# 10137823Listed by: D. R. HORTON, INC. - New
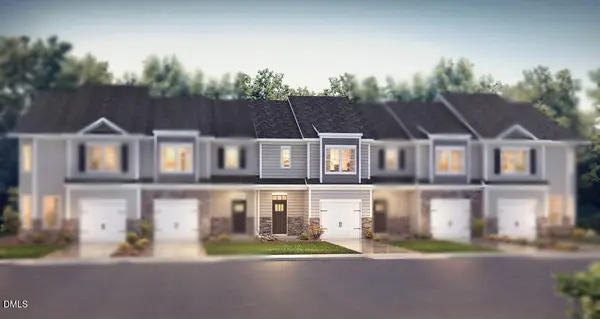 $288,990Active3 beds 3 baths1,678 sq. ft.
$288,990Active3 beds 3 baths1,678 sq. ft.413 Kinneries Drive, Gibsonville, NC 27249
MLS# 10137824Listed by: D. R. HORTON, INC. - New
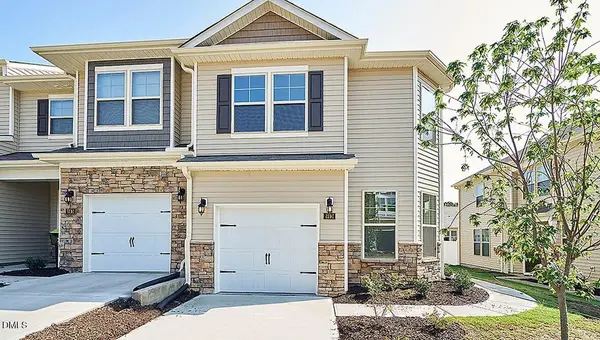 $307,990Active3 beds 3 baths1,763 sq. ft.
$307,990Active3 beds 3 baths1,763 sq. ft.419 Kinneries Drive, Gibsonville, NC 27249
MLS# 10137825Listed by: D. R. HORTON, INC. - New
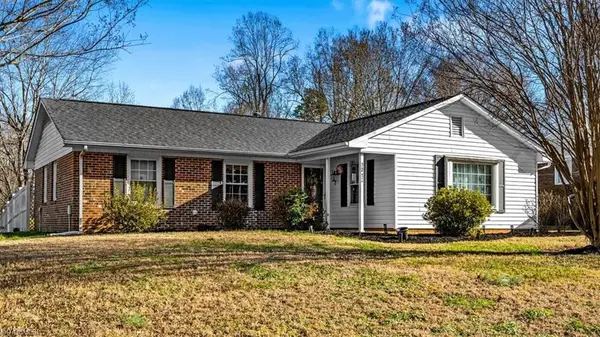 $276,000Active3 beds 2 baths
$276,000Active3 beds 2 baths1212 Lashley Park Drive, Gibsonville, NC 27249
MLS# 1204608Listed by: HOWARD HANNA ALLEN TATE - GREENSBORO - New
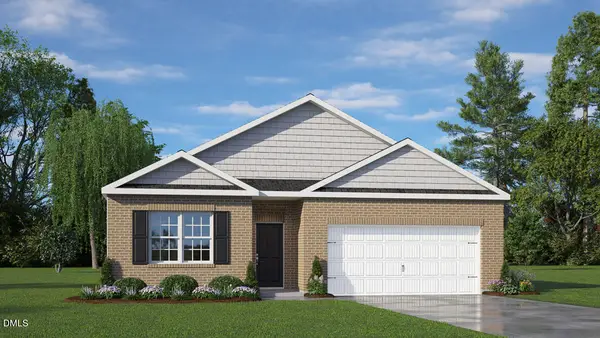 $333,490Active4 beds 2 baths1,764 sq. ft.
$333,490Active4 beds 2 baths1,764 sq. ft.1116 Feros Street, Gibsonville, NC 27249
MLS# 10137624Listed by: D. R. HORTON, INC.
