112 Live Oak Street, Gloucester, NC 28528
Local realty services provided by:Better Homes and Gardens Real Estate Lifestyle Property Partners
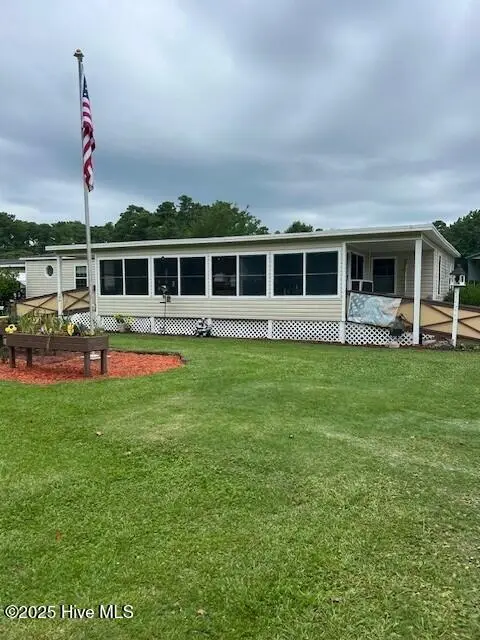
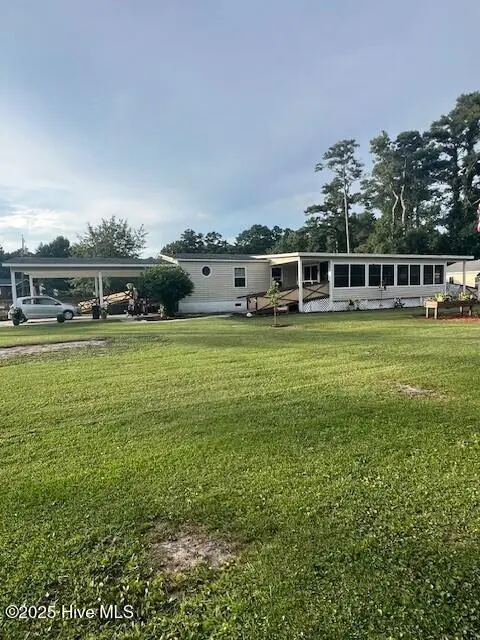
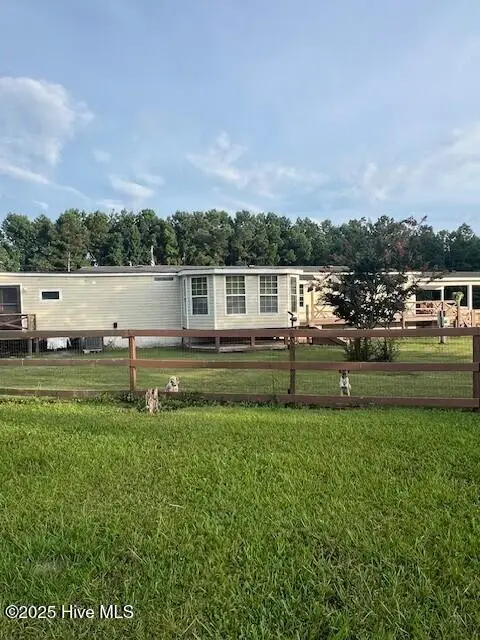
112 Live Oak Street,Gloucester, NC 28528
$270,000
- 3 Beds
- 3 Baths
- 1,500 sq. ft.
- Mobile / Manufactured
- Active
Listed by:farron midgett
Office:lighthouse realty
MLS#:100522226
Source:NC_CCAR
Price summary
- Price:$270,000
- Price per sq. ft.:$180
About this home
$2,000.00 Seller Concession!This home has been well maintained, 3 Bedrooms and 3 full bath home with an open floor plan with room to entertain. Ceramic tile in the living room, kitchen, dining and bathrooms. Carpet in bedrooms. Kitchen has many pull out shelves for easy access as well as pull out for pots and pans. Stove and refrigerator are only one year old. off from the kitchen is a sunporch. Master bedroom has a walk in closet ensuite with rainshower, double seperate sinks. There is a large front porch that is screened in. The attached in law quarters has a small screened in porch. A private front entrance with driveway. The in law quarters has a private living area, kitchen, bedroom, bathroom and back deck. On the property there is also a shed, 2 room workshop that can be a garage as all the garage door framing was left intact. There is a tool shed attached to the back of the workshop. The back yard is fenced in. There are handicap ramps. New tilt in windows have been installed throughout the house for easy cleaning. New vinyl siding is two years old. This home is ready to move in. This property is just 5 minutes from the Harkers Island Bridge and public boat ramp and just 15 minutes from Beaufort.
Contact an agent
Home facts
- Year built:1988
- Listing Id #:100522226
- Added:15 day(s) ago
- Updated:August 16, 2025 at 10:16 AM
Rooms and interior
- Bedrooms:3
- Total bathrooms:3
- Full bathrooms:3
- Living area:1,500 sq. ft.
Heating and cooling
- Cooling:Central Air
- Heating:Electric, Heat Pump, Heating
Structure and exterior
- Roof:Architectural Shingle
- Year built:1988
- Building area:1,500 sq. ft.
- Lot area:0.49 Acres
Schools
- High school:East Carteret
- Middle school:Down East
- Elementary school:Harkers Island
Utilities
- Water:Well
Finances and disclosures
- Price:$270,000
- Price per sq. ft.:$180
New listings near 112 Live Oak Street
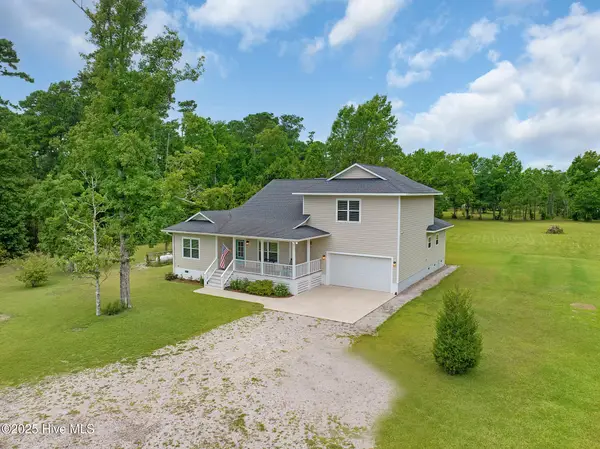 $899,900Active4 beds 3 baths2,643 sq. ft.
$899,900Active4 beds 3 baths2,643 sq. ft.200 Pigott Road, Gloucester, NC 28528
MLS# 100520322Listed by: KELLER WILLIAMS CRYSTAL COAST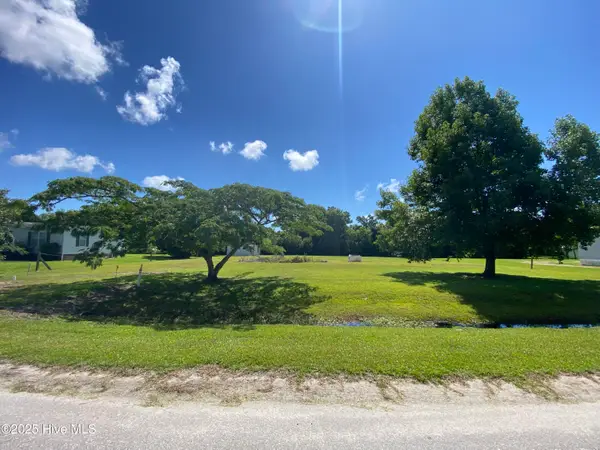 $44,000Pending0.46 Acres
$44,000Pending0.46 Acres237 Summerplace Drive, Gloucester, NC 28528
MLS# 100519345Listed by: SANDCASTLE REALTY $779,000Active3 beds 3 baths2,460 sq. ft.
$779,000Active3 beds 3 baths2,460 sq. ft.151 Blue Heron Lane, Gloucester, NC 28528
MLS# 100511154Listed by: BEAUFORT REALTY $950,000Active2 beds 1 baths876 sq. ft.
$950,000Active2 beds 1 baths876 sq. ft.102 Sleepy Point Road, Gloucester, NC 28528
MLS# 100503815Listed by: SANDCASTLE REALTY $3,000Pending0.39 Acres
$3,000Pending0.39 Acres348 Kings Way, Gloucester, NC 28528
MLS# 100492709Listed by: KELLER WILLIAMS CRYSTAL COAST $25,000Active0.39 Acres
$25,000Active0.39 Acres220 Kings Way, Gloucester, NC 28528
MLS# 100489161Listed by: CENTURY 21 CHAMPION REAL ESTATE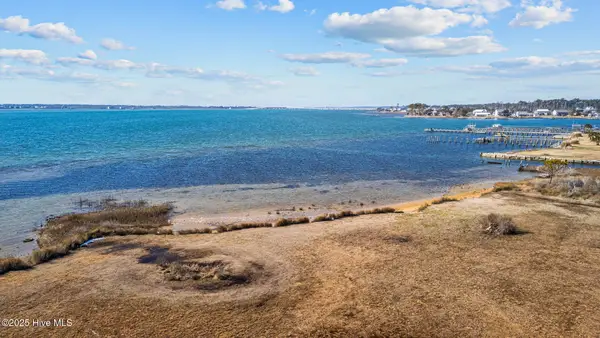 $2,250,000Active9.07 Acres
$2,250,000Active9.07 Acres174 Miramar Road, Gloucester, NC 28528
MLS# 100486982Listed by: RE/MAX CENTRAL REALTY
