101 Atsur Place, Goldsboro, NC 27534
Local realty services provided by:Better Homes and Gardens Real Estate Elliott Coastal Living
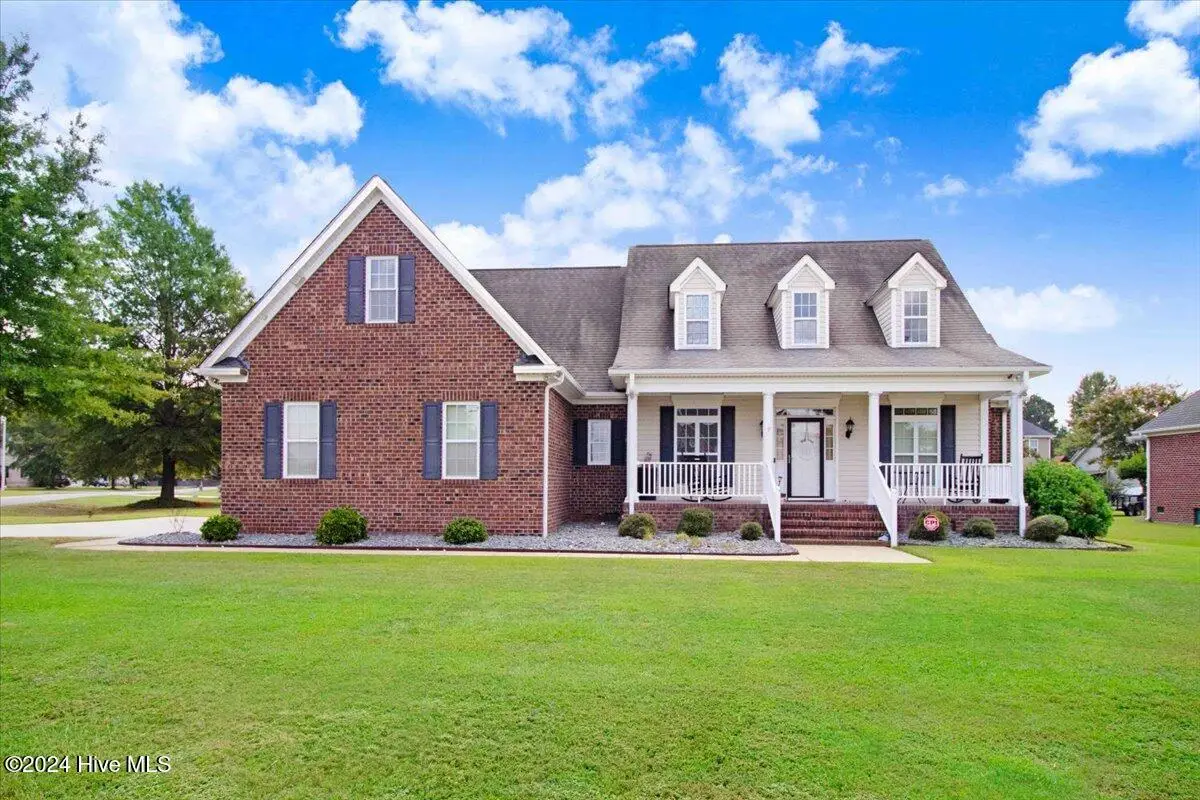

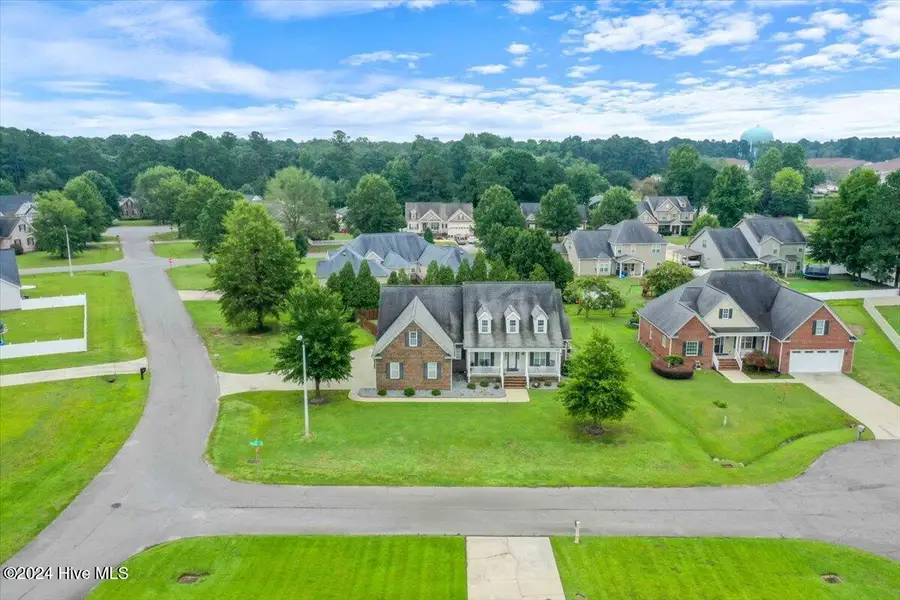
101 Atsur Place,Goldsboro, NC 27534
$398,000
- 4 Beds
- 4 Baths
- 2,611 sq. ft.
- Single family
- Pending
Listed by:duke cox
Office:real broker llc.
MLS#:100476320
Source:NC_CCAR
Price summary
- Price:$398,000
- Price per sq. ft.:$152.43
About this home
Charming Oasis in Goldsboro's Mimosa Park West Discover your dream home in Goldsboro's sought-after Mimosa Park West neighborhood. This inviting single-family residence blends comfort, style, and convenience for a modern lifestyle. Situated on a spacious .39-acre lot, this 2,944 square-foot home features 4 bedrooms and 3.5 bathrooms, offering ample space for everyone. The open floor plan creates a warm, welcoming atmosphere, perfect for both everyday living and entertaining. The heart of the home is the stunning kitchen, equipped with modern appliances, generous counter space, and an adjacent dining area. The living room, with its cozy ambiance, is ideal for relaxing or hosting gatherings. A versatile bonus room adds flexibility, whether used as a playroom, home office, or extra living space. Retreat to the luxurious master suite, which boasts a spacious layout and an en-suite bathroom. Three additional bedrooms provide ample room for guests or other needs. Step outside to your personal backyard paradise: the fenced-in yard is perfect for pets and play, while the back deck is ideal for al fresco dining or relaxation. Enjoy a refreshing swim in the above-ground pool, creating your own private retreat. Central heating and cooling ensure year-round comfort in this meticulously maintained home. The attached 2-car garage offers convenient parking and extra storage. Located in a desirable neighborhood, this home is close to local restaurants, shopping, and major highways, ensuring that everything you need is within easy reach. Don't miss the chance to make this exceptional property your new home. With its thoughtful design, desirable features, and fantastic location, it's the perfect setting for your next chapter. Schedule a showing today and start envisioning your new life in this Goldsboro gem.
Contact an agent
Home facts
- Year built:2008
- Listing Id #:100476320
- Added:270 day(s) ago
- Updated:July 30, 2025 at 07:40 AM
Rooms and interior
- Bedrooms:4
- Total bathrooms:4
- Full bathrooms:3
- Half bathrooms:1
- Living area:2,611 sq. ft.
Heating and cooling
- Cooling:Central Air
- Heating:Electric, Fireplace(s), Forced Air, Heating
Structure and exterior
- Roof:Shingle
- Year built:2008
- Building area:2,611 sq. ft.
- Lot area:0.39 Acres
Schools
- High school:Eastern Wayne
- Middle school:Eastern Wayne
- Elementary school:Tommy's Road
Utilities
- Water:Water Connected
- Sewer:Sewer Connected
Finances and disclosures
- Price:$398,000
- Price per sq. ft.:$152.43
New listings near 101 Atsur Place
- New
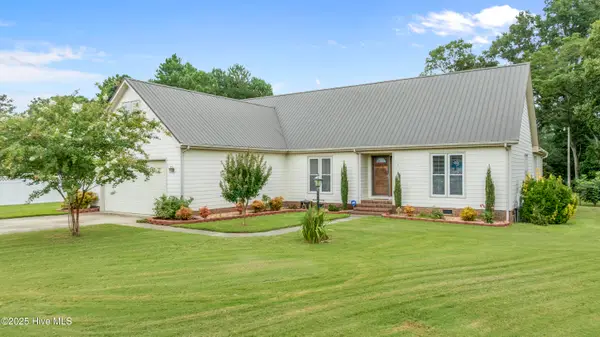 $375,000Active4 beds 3 baths2,696 sq. ft.
$375,000Active4 beds 3 baths2,696 sq. ft.105 Debbie Drive, Goldsboro, NC 27530
MLS# 100524942Listed by: RE/MAX COMPLETE - New
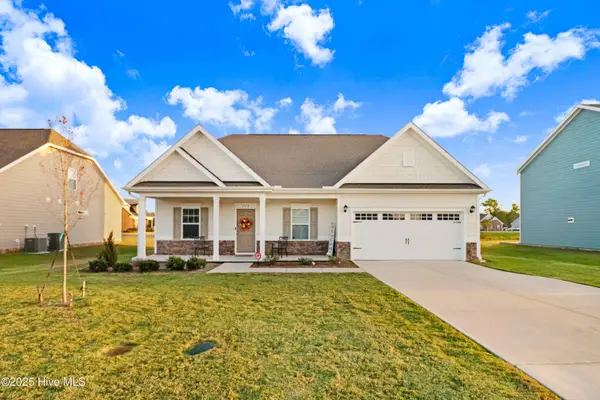 $374,900Active3 beds 3 baths2,647 sq. ft.
$374,900Active3 beds 3 baths2,647 sq. ft.118 Masters Way, Goldsboro, NC 27530
MLS# 100524909Listed by: COLDWELL BANKER HOWARD PERRY & WALSTON - New
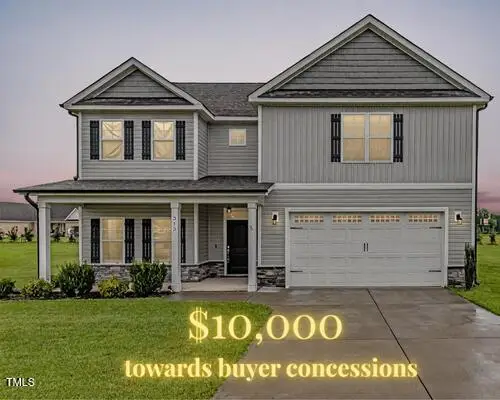 $399,000Active4 beds 3 baths2,975 sq. ft.
$399,000Active4 beds 3 baths2,975 sq. ft.313 Aaron's Place, Goldsboro, NC 27530
MLS# 10115605Listed by: 1ST CLASS REAL ESTATE LEGACY 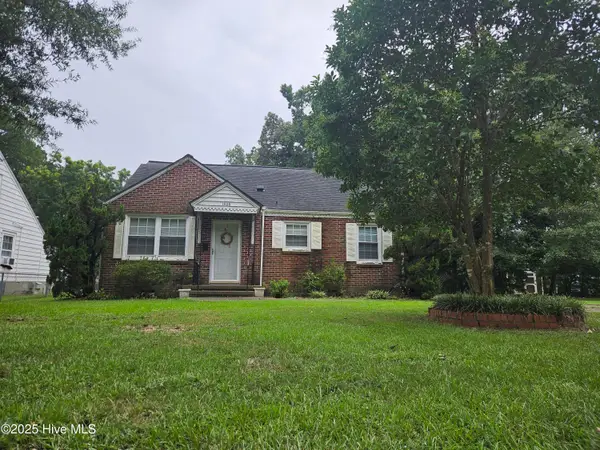 $150,000Pending3 beds 2 baths1,815 sq. ft.
$150,000Pending3 beds 2 baths1,815 sq. ft.1406 E Holly Street, Goldsboro, NC 27530
MLS# 100524854Listed by: DOWN HOME REALTY AND PROPERTY MANAGEMENT, LLC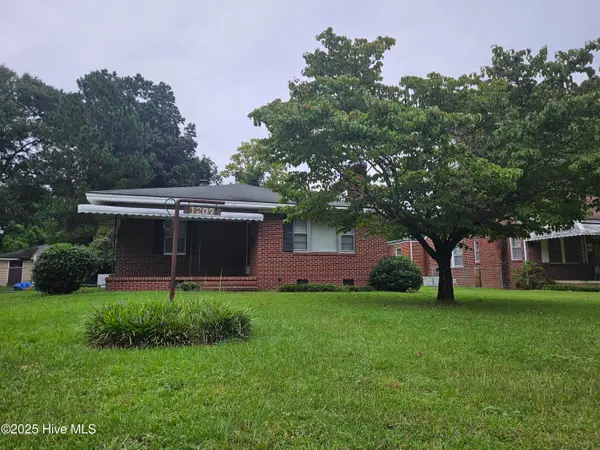 $46,500Pending3 beds 1 baths1,639 sq. ft.
$46,500Pending3 beds 1 baths1,639 sq. ft.1209 E Holly Street, Goldsboro, NC 27530
MLS# 100524849Listed by: DOWN HOME REALTY AND PROPERTY MANAGEMENT, LLC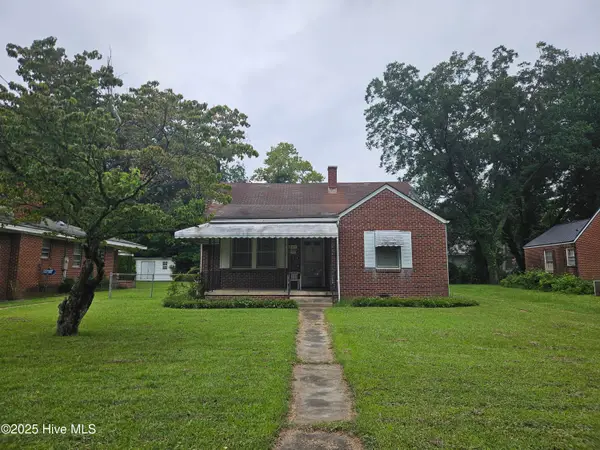 $46,500Pending3 beds 1 baths1,427 sq. ft.
$46,500Pending3 beds 1 baths1,427 sq. ft.1211 E Holly Street, Goldsboro, NC 27530
MLS# 100524852Listed by: DOWN HOME REALTY AND PROPERTY MANAGEMENT, LLC- New
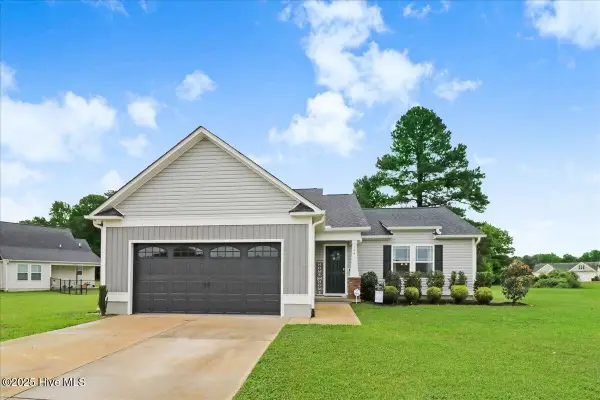 $295,000Active3 beds 2 baths1,596 sq. ft.
$295,000Active3 beds 2 baths1,596 sq. ft.104 Highland Park Drive, Goldsboro, NC 27534
MLS# 100524706Listed by: THE FIRM NC - New
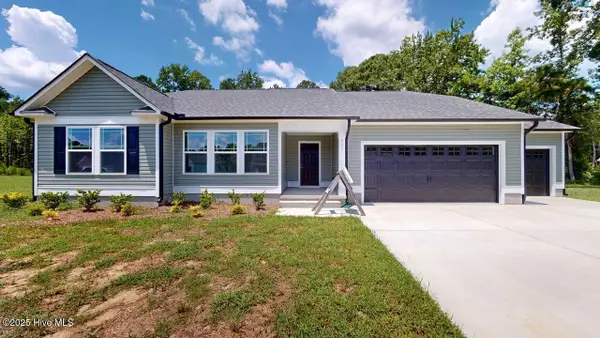 $305,900Active3 beds 2 baths1,611 sq. ft.
$305,900Active3 beds 2 baths1,611 sq. ft.111 Windemere Lane, Goldsboro, NC 27530
MLS# 100524535Listed by: BERKSHIRE HATHAWAY HOME SERVICES MCMILLEN & ASSOCIATES REALTY - New
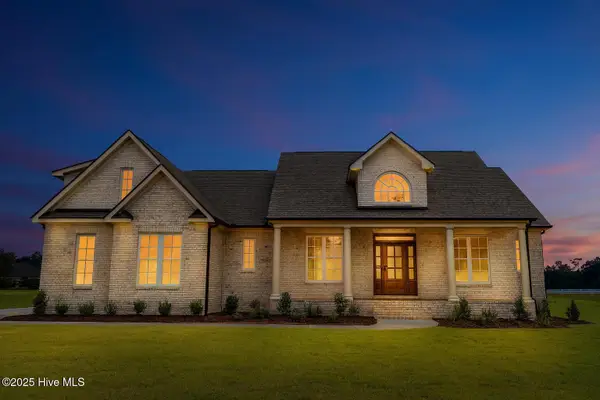 $899,900Active4 beds 6 baths4,164 sq. ft.
$899,900Active4 beds 6 baths4,164 sq. ft.103 Stonewood Place, Goldsboro, NC 27530
MLS# 100524442Listed by: RE/MAX SOUTHLAND REALTY II - New
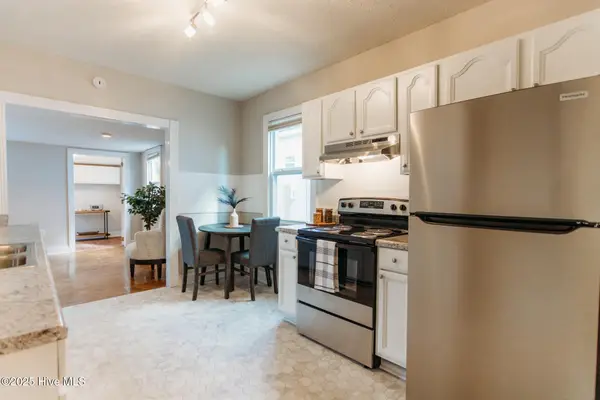 $199,000Active4 beds 2 baths2,351 sq. ft.
$199,000Active4 beds 2 baths2,351 sq. ft.412 N George Street, Goldsboro, NC 27530
MLS# 100524358Listed by: KW WILSON (KELLER WILLIAMS REALTY)

