101 Cashwell Drive, Goldsboro, NC 27534
Local realty services provided by:Better Homes and Gardens Real Estate Elliott Coastal Living
101 Cashwell Drive,Goldsboro, NC 27534
$465,000
- 4 Beds
- 4 Baths
- - sq. ft.
- Single family
- Sold
Listed by: walker h davis
Office: re/max complete
MLS#:100513753
Source:NC_CCAR
Sorry, we are unable to map this address
Price summary
- Price:$465,000
About this home
A Rare Mid-Century Modern Masterpiece
Step into a work of art. Designed by architect Nelson Benzing and featured in Mid-Century Modern Magazine in the 1970s, this one-of-a-kind residence is a true architectural treasure in Goldsboro's coveted Pill Hill community. With its Frank Lloyd Wright-inspired organic design, this home blends seamlessly into its wooded 3.43± acre setting, offering both privacy and proximity to the best of Eastern North Carolina.
The home's 3,466 sq. ft. of living space showcases every hallmark of mid-century modern design: flat rooflines, clerestory windows, exposed beams, skylights, and original woodwork. A dramatic wall of glass frames the treetops, filling the expansive living room—complete with custom built-ins and a fireplace—with natural light. Throughout the home, preserved details delight the design enthusiast: parquet floors, indoor planters, and a retro kitchen with original metal cabinetry.
With 4 bedrooms and 3.5 baths, the home balances artistry with function. The primary suite opens to a private deck overlooking the landscape, while the large **screened porch—perfectly positioned to catch the morning sunrise—**offers a serene place for entertaining or reflection. Brick walkways leading to the front door, a roundabout driveway welcomes guests, and a double carport sits tucked beneath the home's structure.
Located minutes from Downtown Goldsboro, Seymour Johnson AFB, shopping, dining, and parks, and less than an hour from Raleigh or Greenville, this home is both secluded and central.
Rarely does a property of this architectural caliber come to market in Eastern North Carolina. For the collector, the design enthusiast, or anyone who longs to entertain in a retro-modern retreat, 101 Cashwell Drive is a once-in-a-generation opportunity.
Contact an agent
Home facts
- Year built:1976
- Listing ID #:100513753
- Added:197 day(s) ago
- Updated:December 29, 2025 at 07:56 PM
Rooms and interior
- Bedrooms:4
- Total bathrooms:4
- Full bathrooms:3
- Half bathrooms:1
Heating and cooling
- Cooling:Central Air, Heat Pump, Whole House Fan
- Heating:Electric, Heat Pump, Heating
Structure and exterior
- Roof:Architectural Shingle, Flat
- Year built:1976
Schools
- High school:Eastern Wayne
- Middle school:Greenwood
- Elementary school:Meadow Lane
Utilities
- Water:Water Connected
- Sewer:Sewer Connected
Finances and disclosures
- Price:$465,000
New listings near 101 Cashwell Drive
- New
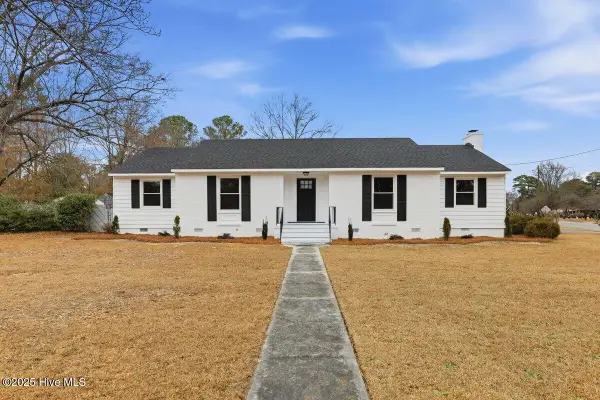 $260,000Active3 beds 2 baths1,742 sq. ft.
$260,000Active3 beds 2 baths1,742 sq. ft.1803 Berry Street, Goldsboro, NC 27530
MLS# 100546783Listed by: COLDWELL BANKER HOWARD PERRY & WALSTON - New
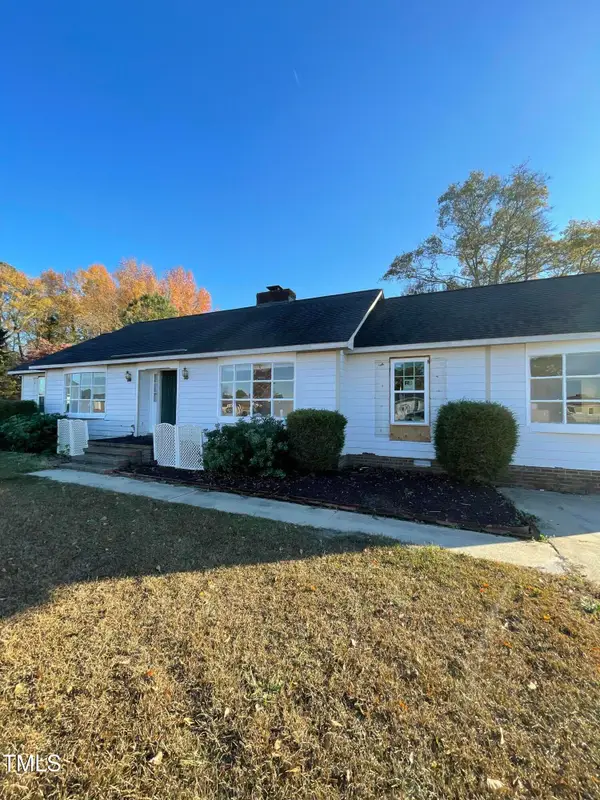 $165,000Active3 beds 2 baths1,749 sq. ft.
$165,000Active3 beds 2 baths1,749 sq. ft.602 Weaver Drive, Goldsboro, NC 27530
MLS# 10138518Listed by: REAL BROKER, LLC - New
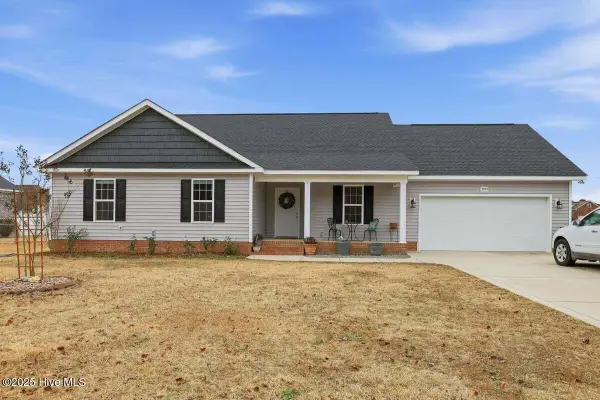 $339,900Active4 beds 2 baths1,812 sq. ft.
$339,900Active4 beds 2 baths1,812 sq. ft.100 Debbie Drive, Goldsboro, NC 27530
MLS# 100546703Listed by: COLDWELL BANKER HOWARD PERRY & WALSTON - New
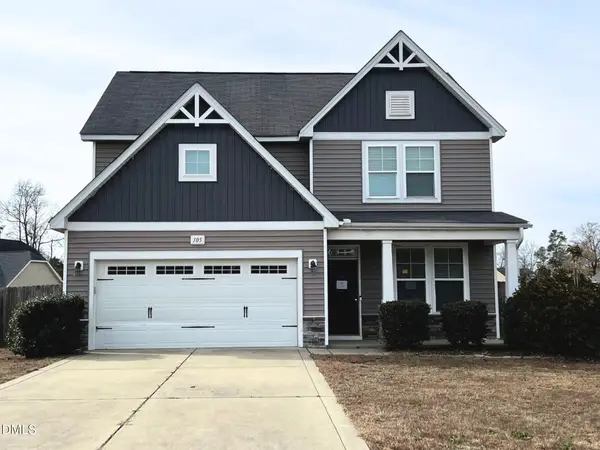 $307,000Active4 beds 3 baths2,300 sq. ft.
$307,000Active4 beds 3 baths2,300 sq. ft.105 Mill Stone Drive, Goldsboro, NC 27530
MLS# 10138365Listed by: USA HOME AGENT - New
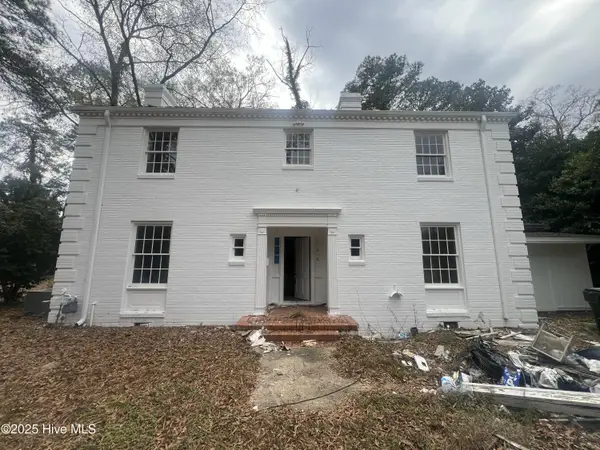 $174,900Active4 beds 3 baths2,853 sq. ft.
$174,900Active4 beds 3 baths2,853 sq. ft.1012 Evergreen Avenue, Goldsboro, NC 27530
MLS# 100546583Listed by: FATHOM REALTY NC, LLC CARY - New
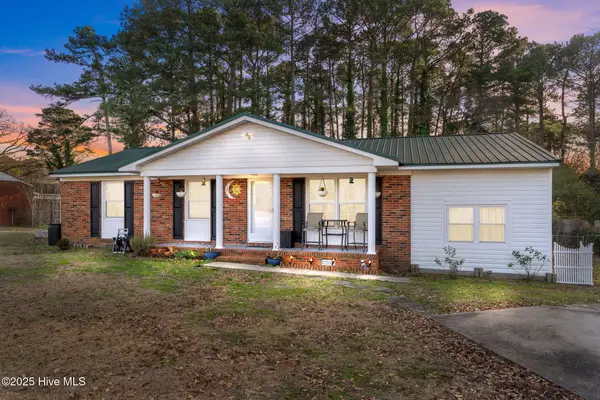 $182,500Active3 beds 2 baths1,267 sq. ft.
$182,500Active3 beds 2 baths1,267 sq. ft.163 Rollins Road, Goldsboro, NC 27534
MLS# 100546573Listed by: UNITED REAL ESTATE EAST CAROLINA - New
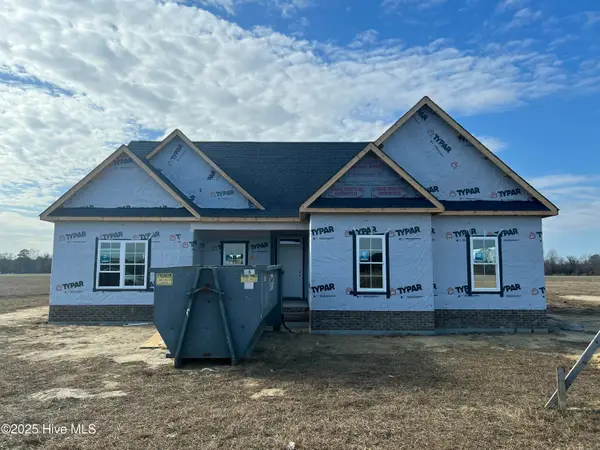 $354,900Active3 beds 3 baths2,093 sq. ft.
$354,900Active3 beds 3 baths2,093 sq. ft.387 Daw Pate Road, Goldsboro, NC 27534
MLS# 100546565Listed by: RE/MAX SOUTHLAND REALTY II - New
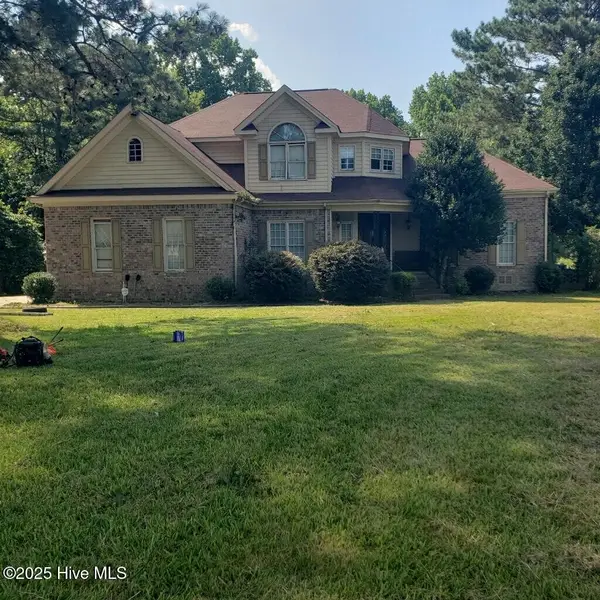 $250,000Active4 beds 3 baths2,599 sq. ft.
$250,000Active4 beds 3 baths2,599 sq. ft.105 Steeplechase Cove, Goldsboro, NC 27534
MLS# 100546538Listed by: LEGACY BUILDER, LLC - New
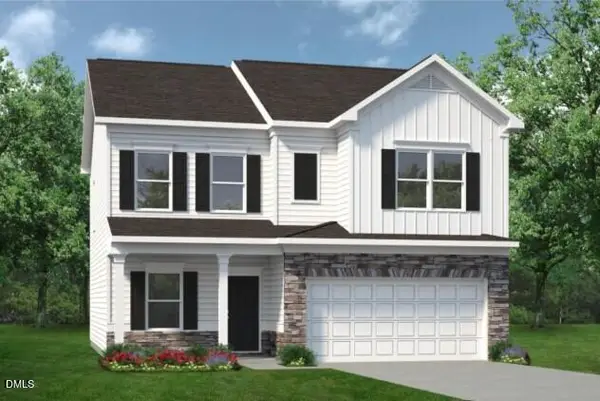 $303,430Active4 beds 3 baths2,053 sq. ft.
$303,430Active4 beds 3 baths2,053 sq. ft.211 North Bali Court, Goldsboro, NC 27530
MLS# 10138305Listed by: SDH RALEIGH LLC - New
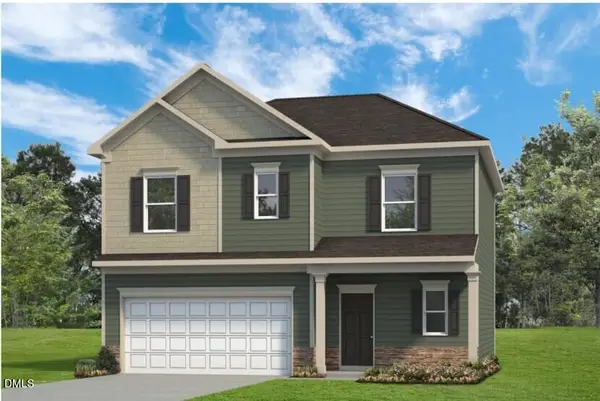 $285,165Active4 beds 3 baths1,813 sq. ft.
$285,165Active4 beds 3 baths1,813 sq. ft.208 North Bali Court, Goldsboro, NC 27530
MLS# 10138289Listed by: SDH RALEIGH LLC
