102 Atsur Place, Goldsboro, NC 27534
Local realty services provided by:Better Homes and Gardens Real Estate Lifestyle Property Partners
Listed by: charles james
Office: trinity realty
MLS#:100526878
Source:NC_CCAR
Price summary
- Price:$399,500
- Price per sq. ft.:$155.51
About this home
Nestled at the end of a peaceful cul-de-sac, this beautifully maintained 4-bedroom, 3-bathroom brick home offers the perfect combination of elegant design, modern amenities, and versatile living spaces-ideal for families or anyone looking for extra room to live and grow. As you step inside, you're welcomed by a bright and open living room featuring vaulted ceilings and a cozy gas fireplace that creates a warm and inviting atmosphere. Natural light flows freely throughout the home, highlighting the quality finishes and thoughtful layout. Entertain guests in the formal dining room, perfect for special occasions and holiday gatherings, or enjoy casual meals in the charming kitchen nook, which overlooks the serene backyard. The kitchen is equipped with stainless steel LG appliances, offering both style and function. One standout feature of this home is the huge bonus room—a flexible space that can serve as a media room, playroom, home gym, office, or even a guest suite. With so much square footage, the possibilities are endless! The primary suite is a true retreat. Featuring elegant tray ceilings, the spacious bedroom flows into a luxurious en-suite bathroom complete with a walk-in shower, garden soaking tub, a separate water closet, and a generous walk-in closet with custom shelving. It's a private oasis designed for comfort and relaxation. Three additional bedrooms and two more full bathrooms ensure plenty of space for family and guests. Each room offers ample closet space and windows that bring in natural light. This home also comes equipped with a modern alarm system, providing added peace of mind. With its classic brick exterior and manicured landscaping, curb appeal is just the beginning! Outside, enjoy the tranquility of cul-de-sac living-low traffic, added privacy, and a great spot for outdoor play! Get ready to enjoy quiet evenings on the patio or hosting friends for a weekend barbecue! This home truly has it all. Don't miss your chance to make it yours!
Contact an agent
Home facts
- Year built:2008
- Listing ID #:100526878
- Added:183 day(s) ago
- Updated:February 24, 2026 at 11:17 AM
Rooms and interior
- Bedrooms:4
- Total bathrooms:3
- Full bathrooms:3
- Living area:2,569 sq. ft.
Heating and cooling
- Cooling:Central Air
- Heating:Electric, Fireplace(s), Forced Air, Heating
Structure and exterior
- Roof:Shingle
- Year built:2008
- Building area:2,569 sq. ft.
- Lot area:0.4 Acres
Schools
- High school:Eastern Wayne
- Middle school:Eastern Wayne
- Elementary school:Tommy's Road
Utilities
- Water:Water Connected
- Sewer:Sewer Connected
Finances and disclosures
- Price:$399,500
- Price per sq. ft.:$155.51
New listings near 102 Atsur Place
- New
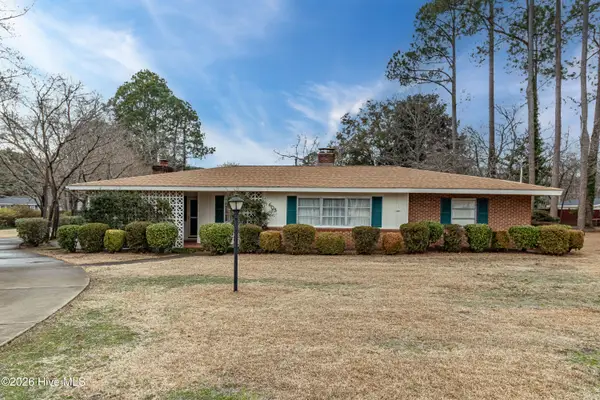 $232,500Active3 beds 3 baths1,930 sq. ft.
$232,500Active3 beds 3 baths1,930 sq. ft.603 Greenbrier Drive, Goldsboro, NC 27534
MLS# 100556293Listed by: BERKSHIRE HATHAWAY HOME SERVICES MCMILLEN & ASSOCIATES REALTY - New
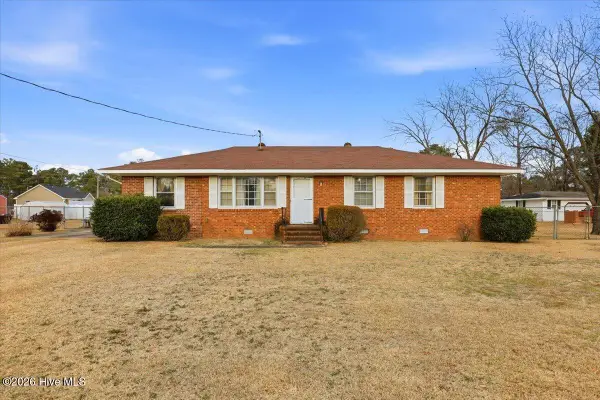 $189,900Active3 beds 3 baths1,754 sq. ft.
$189,900Active3 beds 3 baths1,754 sq. ft.709 Luther Drive, Goldsboro, NC 27534
MLS# 100556281Listed by: COX REAL ESTATE - New
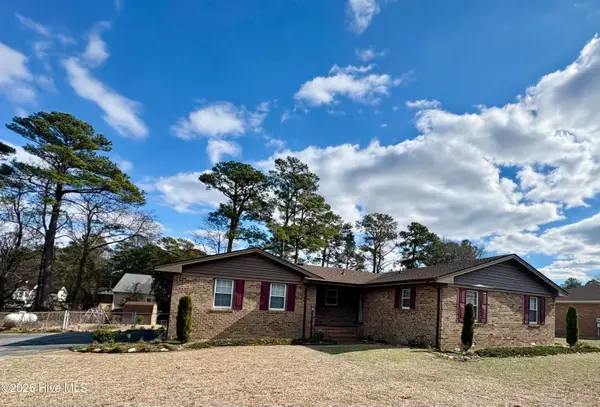 $175,000Active3 beds 2 baths1,386 sq. ft.
$175,000Active3 beds 2 baths1,386 sq. ft.305 Crestwood Drive, Goldsboro, NC 27530
MLS# 100556024Listed by: DAWSON & CO. REALTY, LLC - New
 $226,900Active2 beds 2 baths1,430 sq. ft.
$226,900Active2 beds 2 baths1,430 sq. ft.412 Taylor Place, Goldsboro, NC 27430
MLS# 100556191Listed by: USA HOME AGENT - New
 $319,900Active3 beds 2 baths1,922 sq. ft.
$319,900Active3 beds 2 baths1,922 sq. ft.111 Raven Ridge Drive, Goldsboro, NC 27530
MLS# 100556069Listed by: THE FIRM NC - New
 $195,000Active3 beds 1 baths1,355 sq. ft.
$195,000Active3 beds 1 baths1,355 sq. ft.409 Fedelon Trail, Goldsboro, NC 27530
MLS# 100555947Listed by: RE/MAX COMPLETE - New
 $215,000Active3 beds 2 baths1,200 sq. ft.
$215,000Active3 beds 2 baths1,200 sq. ft.917 Devereaux Street, Goldsboro, NC 27530
MLS# 100555930Listed by: DAWSON & CO. REALTY, LLC - New
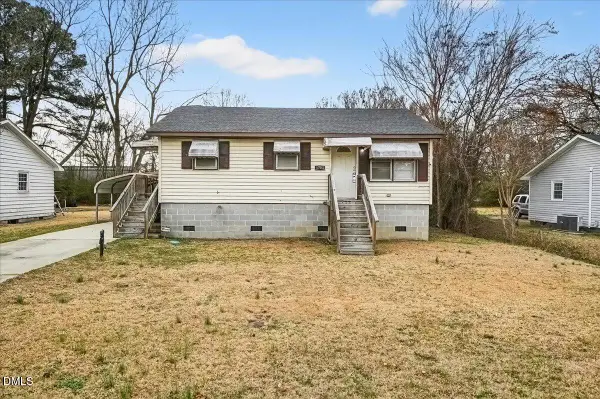 $99,000Active2 beds 1 baths925 sq. ft.
$99,000Active2 beds 1 baths925 sq. ft.1703 Ball Street, Goldsboro, NC 27530
MLS# 10147947Listed by: COLDWELL BANKER HPW - New
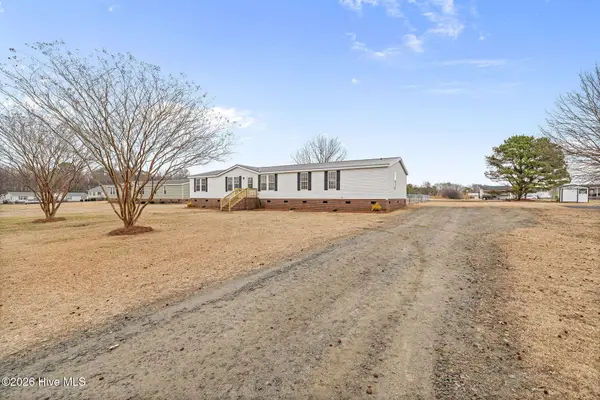 $220,000Active3 beds 3 baths2,045 sq. ft.
$220,000Active3 beds 3 baths2,045 sq. ft.549 W Hill Street, Goldsboro, NC 27534
MLS# 100555685Listed by: WILKINS & LANCASTER REALTY, LLC - New
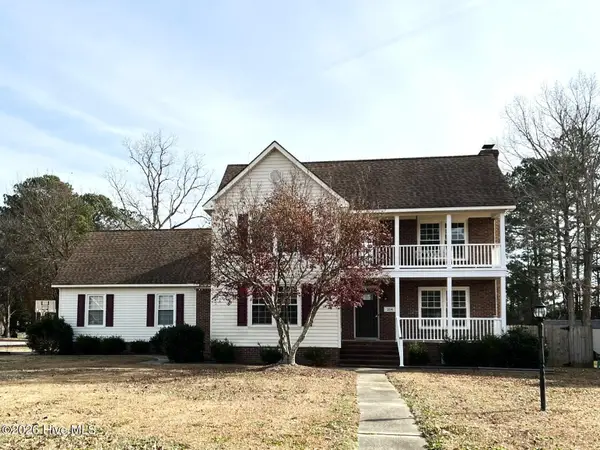 $255,000Active3 beds 3 baths1,865 sq. ft.
$255,000Active3 beds 3 baths1,865 sq. ft.214 E Raintree Lane, Goldsboro, NC 27530
MLS# 100555709Listed by: USA HOME AGENT

