102 Sevendales Drive, Goldsboro, NC 27534
Local realty services provided by:Better Homes and Gardens Real Estate Elliott Coastal Living
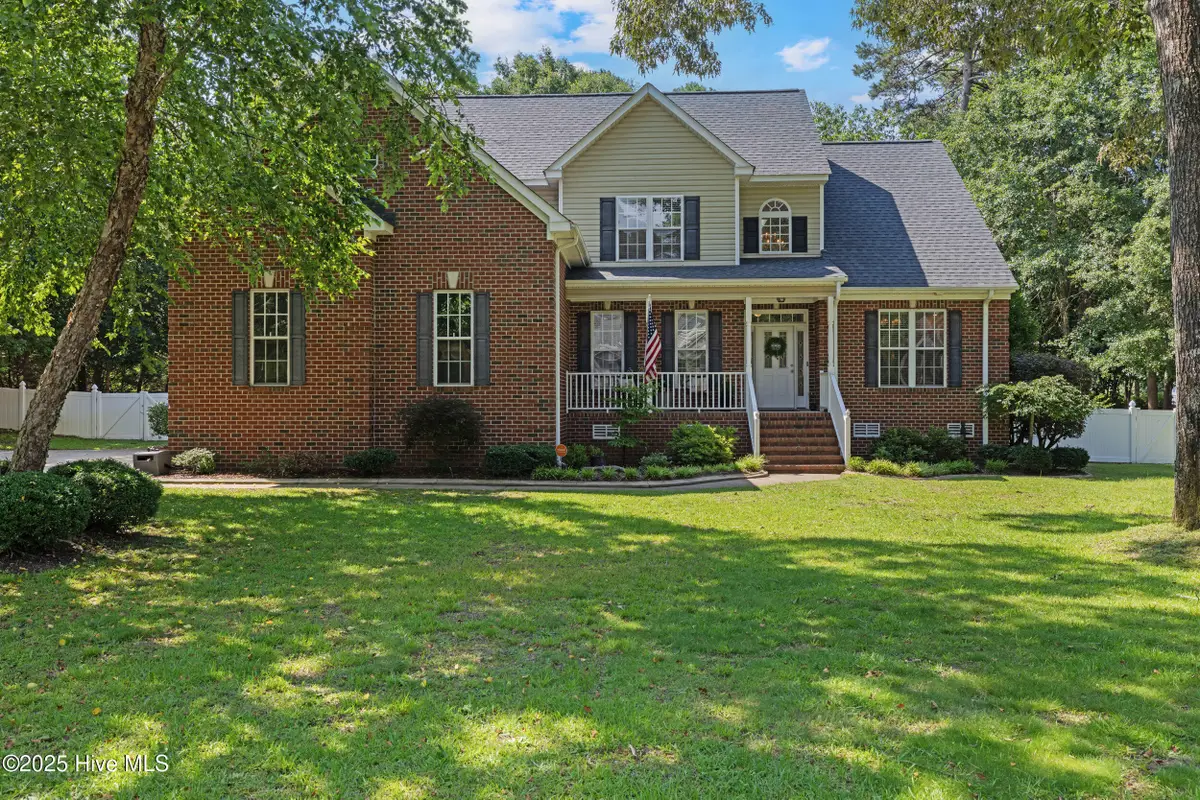
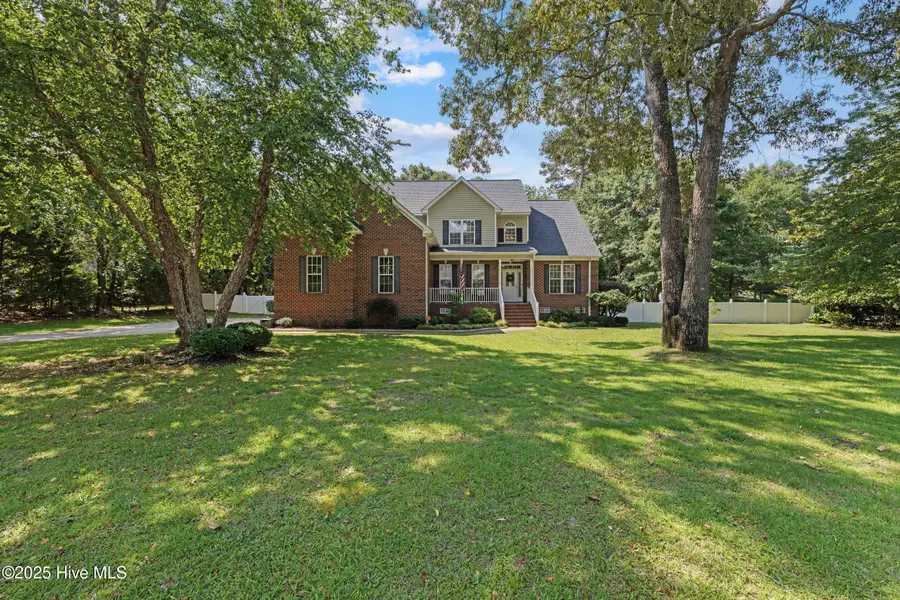
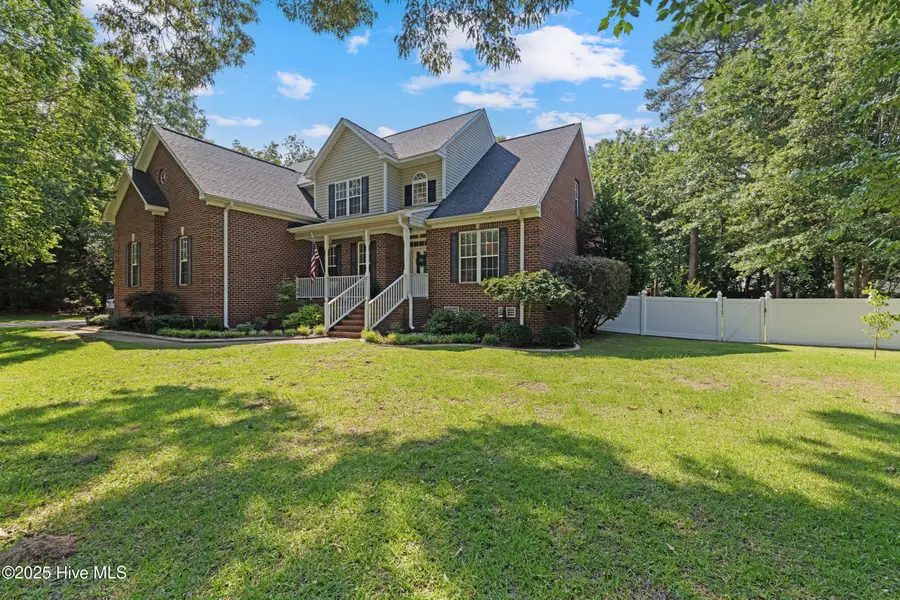
102 Sevendales Drive,Goldsboro, NC 27534
$525,000
- 4 Beds
- 4 Baths
- 3,478 sq. ft.
- Single family
- Pending
Listed by:martie rye
Office:down home realty and property management, llc.
MLS#:100512436
Source:NC_CCAR
Price summary
- Price:$525,000
- Price per sq. ft.:$150.95
About this home
Welcome to the perfect blend of elegance and comfort in this stunning 4 bedroom, three and - a - half bath brick home. From the moment you step inside you are met with an atmosphere of warmth and sophistication. The spacious foyer welcomes you with an office and formal dining on each side and into the living room you will find vaulted ceilings and view of the mezzanine that overlooks the entire space. Enter the kitchen with Blue Sahara Silestone counters and GAS Range built in microwave and an additional electric wall oven. Primary en - Suite on its own side of the home offers serenity and remodled primary bathroom with walk in tiled shower georgous corner tub, and 18x18 handmade tile from Spain adorns the floor. Step outside to discover your private backyard oasis, where lush grass and established landscape invite you to unwind and enjoy the beauty of your home. This home also offers the most gorgeous screened in porch with cathedral wood covered ceilings, equipped with a fan and heaters so you can enjoy the space all year long.
The second floor offers 3 additional bedrooms one of which has its own private bath an amazing bonus space and 2 more full bathrooms. Do not miss the view looking down into the main living as you walk over the mezzanine. Please review the agent remarks for updates and pertinent information...
Contact an agent
Home facts
- Year built:2003
- Listing Id #:100512436
- Added:66 day(s) ago
- Updated:August 05, 2025 at 01:57 PM
Rooms and interior
- Bedrooms:4
- Total bathrooms:4
- Full bathrooms:3
- Half bathrooms:1
- Living area:3,478 sq. ft.
Heating and cooling
- Heating:Electric, Heat Pump, Heating
Structure and exterior
- Roof:Architectural Shingle
- Year built:2003
- Building area:3,478 sq. ft.
- Lot area:0.7 Acres
Schools
- High school:Spring Creek
- Middle school:Spring Creek
- Elementary school:Spring Creek
Utilities
- Water:Municipal Water Available
Finances and disclosures
- Price:$525,000
- Price per sq. ft.:$150.95
- Tax amount:$2,729 (2024)
New listings near 102 Sevendales Drive
- New
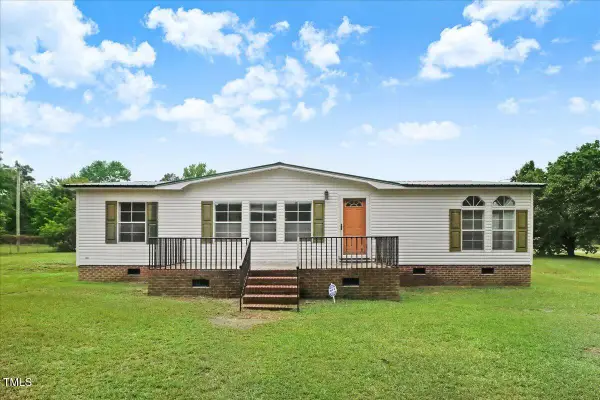 $115,000Active3 beds 2 baths1,287 sq. ft.
$115,000Active3 beds 2 baths1,287 sq. ft.812 Ditchbank Road, Goldsboro, NC 27534
MLS# 10115825Listed by: DOWN HOME REALTY AND PROPERTY - New
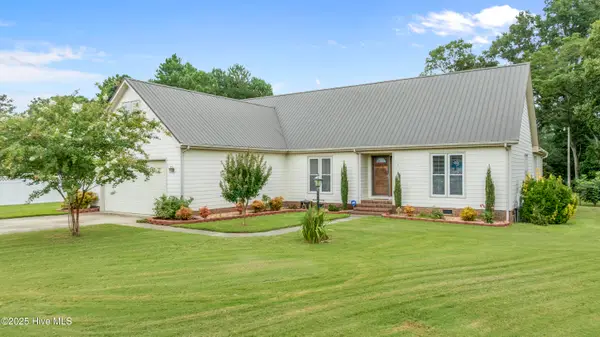 $375,000Active4 beds 3 baths2,696 sq. ft.
$375,000Active4 beds 3 baths2,696 sq. ft.105 Debbie Drive, Goldsboro, NC 27530
MLS# 100524942Listed by: RE/MAX COMPLETE - New
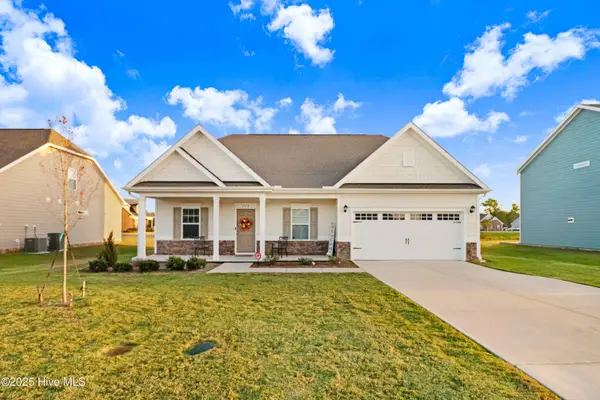 $374,900Active3 beds 3 baths2,647 sq. ft.
$374,900Active3 beds 3 baths2,647 sq. ft.118 Masters Way, Goldsboro, NC 27530
MLS# 100524909Listed by: COLDWELL BANKER HOWARD PERRY & WALSTON - New
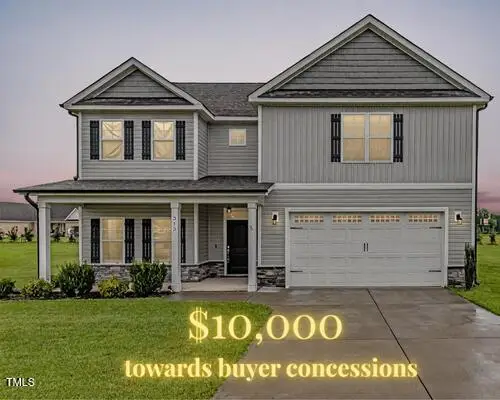 $399,000Active4 beds 3 baths2,975 sq. ft.
$399,000Active4 beds 3 baths2,975 sq. ft.313 Aaron's Place, Goldsboro, NC 27530
MLS# 10115605Listed by: 1ST CLASS REAL ESTATE LEGACY 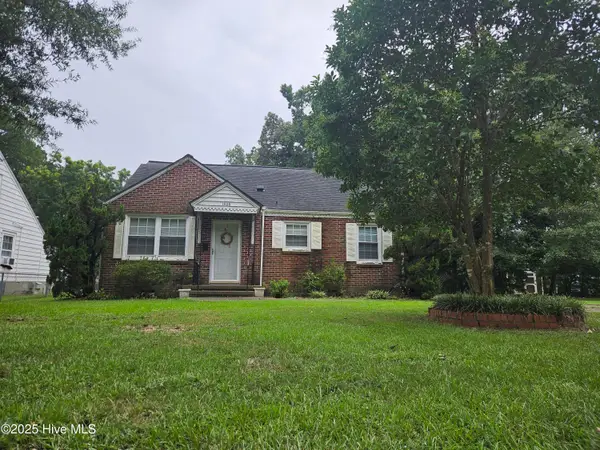 $150,000Pending3 beds 2 baths1,815 sq. ft.
$150,000Pending3 beds 2 baths1,815 sq. ft.1406 E Holly Street, Goldsboro, NC 27530
MLS# 100524854Listed by: DOWN HOME REALTY AND PROPERTY MANAGEMENT, LLC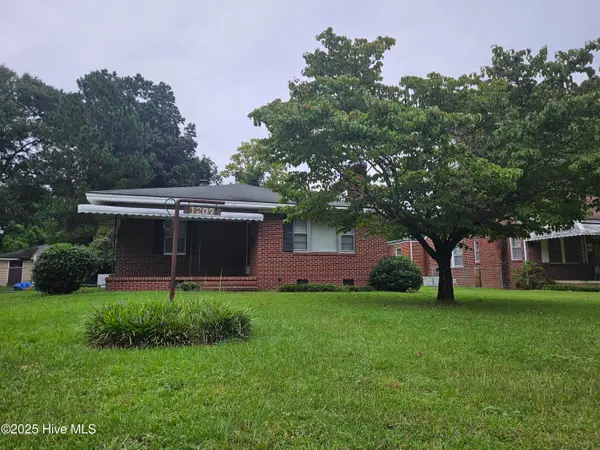 $46,500Pending3 beds 1 baths1,639 sq. ft.
$46,500Pending3 beds 1 baths1,639 sq. ft.1209 E Holly Street, Goldsboro, NC 27530
MLS# 100524849Listed by: DOWN HOME REALTY AND PROPERTY MANAGEMENT, LLC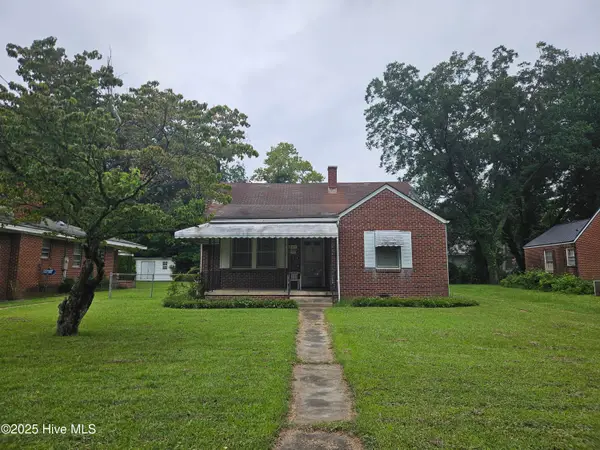 $46,500Pending3 beds 1 baths1,427 sq. ft.
$46,500Pending3 beds 1 baths1,427 sq. ft.1211 E Holly Street, Goldsboro, NC 27530
MLS# 100524852Listed by: DOWN HOME REALTY AND PROPERTY MANAGEMENT, LLC- New
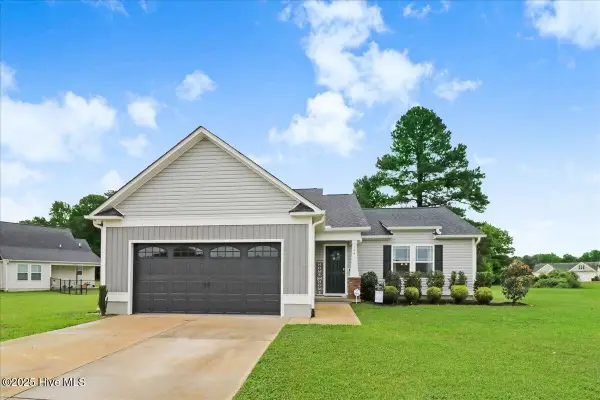 $295,000Active3 beds 2 baths1,596 sq. ft.
$295,000Active3 beds 2 baths1,596 sq. ft.104 Highland Park Drive, Goldsboro, NC 27534
MLS# 100524706Listed by: THE FIRM NC - New
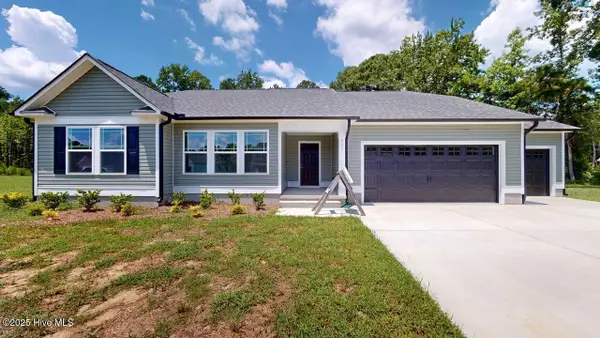 $305,900Active3 beds 2 baths1,611 sq. ft.
$305,900Active3 beds 2 baths1,611 sq. ft.111 Windemere Lane, Goldsboro, NC 27530
MLS# 100524535Listed by: BERKSHIRE HATHAWAY HOME SERVICES MCMILLEN & ASSOCIATES REALTY - New
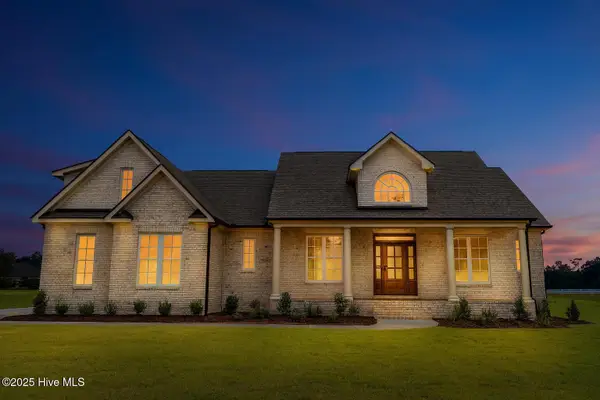 $899,900Active4 beds 6 baths4,164 sq. ft.
$899,900Active4 beds 6 baths4,164 sq. ft.103 Stonewood Place, Goldsboro, NC 27530
MLS# 100524442Listed by: RE/MAX SOUTHLAND REALTY II

