102 Woodmere Lane, Goldsboro, NC 27530
Local realty services provided by:Better Homes and Gardens Real Estate Lifestyle Property Partners
102 Woodmere Lane,Goldsboro, NC 27530
$640,000
- 4 Beds
- 5 Baths
- 3,839 sq. ft.
- Single family
- Active
Listed by: paul netchaeff
Office: berkshire hathaway home services mcmillen & associates realty
MLS#:100542436
Source:NC_CCAR
Price summary
- Price:$640,000
- Price per sq. ft.:$166.71
About this home
SHOWINGS Starting Friday 19 Dec. ALL HARDWOODS WILL BE REFINISHED AND BUYER CAN CHOOSE THE STAIN COLOR. GORGEOUS 4 Bed, 5 Bath Custom-built Brick Home on 2.44± private acres in the prestigious Rosewood area. This refined residence welcomes you with a Grand entrance-Refinished Hardwoods, Fresh paint, and soaring ceilings that highlight exceptional Craftsmanship throughout. The well-designed Kitchen offers Hardwood floors, Double Crown molding, Granite countertops, Tile backsplash, 4 Stainless Steel appliances, Pantry, Breakfast bar, and an elegant Breakfast nook with serene backyard views. The impressive living room features a Cathedral ceiling, recessed lighting, and a luxury Gas-log Fireplace for an inviting focal point. A Formal Dining room adds sophistication with Hardwoods, Double French doors, and a tray ceiling. A spacious laundry room includes tile flooring, sink and extensive cabinetry.
The main-level Primary suite showcases Hardwood floors, Tray ceiling an Ensuite w/Dual vanity, Jetted soaking tub, Tiled shower and custom walk-in closet. Bedrooms 2 and 3 offer NEW carpet; Bedroom 3 enjoys direct access to a full bath with dual vanity. Bedroom 4 provides NEW carpet, a walk-in closet, private porch access, and a Full Bath w/Tile floor, vanity and stylish Tile-shower. ALL Bedrooms are equipped with ceiling fans.
Upstairs, a Grand split Bonus room offers endless possibilities—Home theater, Executive office, Gym, or Entertainment lounge. Separate Large Flex room serves beautifully as a 5th Bedroom with spacious walk-in closet and Bench seating, complemented by another Full bath w/Tile floor and a walk-in attic offering plenty of storage space.
Relax in the screened-in Back porch, overlooking an Expansive Backyard ready for your luxury additions—add a Pool, Detached garage, or custom outdoor retreat. Conveniently located near the Hwy 70, SJAFB, shopping, and local amenities. Kitchen Fridge, Washer & Dryer Convey with House. This house is ready for you.
Contact an agent
Home facts
- Year built:2006
- Listing ID #:100542436
- Added:50 day(s) ago
- Updated:January 11, 2026 at 11:33 AM
Rooms and interior
- Bedrooms:4
- Total bathrooms:5
- Full bathrooms:4
- Half bathrooms:1
- Living area:3,839 sq. ft.
Heating and cooling
- Cooling:Central Air
- Heating:Electric, Heat Pump, Heating
Structure and exterior
- Roof:Composition, Shingle
- Year built:2006
- Building area:3,839 sq. ft.
- Lot area:2.44 Acres
Schools
- High school:Rosewood
- Middle school:Rosewood
- Elementary school:Rosewood
Utilities
- Water:Community Water Available, Water Connected
Finances and disclosures
- Price:$640,000
- Price per sq. ft.:$166.71
New listings near 102 Woodmere Lane
- New
 $10,000Active0.75 Acres
$10,000Active0.75 Acres00 Walker Street, Goldsboro, NC 27530
MLS# 100548557Listed by: STATEWIDE REALTY - New
 $199,900Active1.03 Acres
$199,900Active1.03 Acres2405 Wayne Memorial Drive, Goldsboro, NC 27534
MLS# 100548517Listed by: WILKINS & LANCASTER REALTY, LLC - New
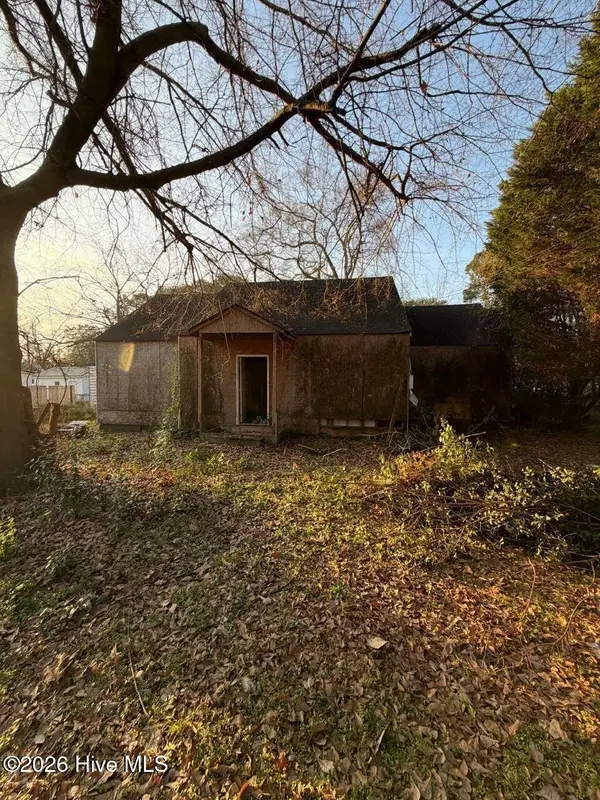 $70,000Active3 beds 2 baths2,088 sq. ft.
$70,000Active3 beds 2 baths2,088 sq. ft.1600 E Elm Street, Goldsboro, NC 27530
MLS# 100548497Listed by: SELECT PREMIUM PROPERTIES INC. - New
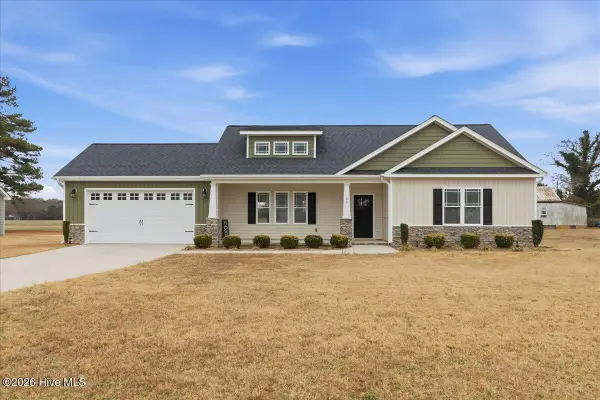 $294,500Active3 beds 2 baths1,436 sq. ft.
$294,500Active3 beds 2 baths1,436 sq. ft.102 Arendale Drive, Goldsboro, NC 27530
MLS# 100548466Listed by: EAST POINTE REAL ESTATE GROUP, INC. - New
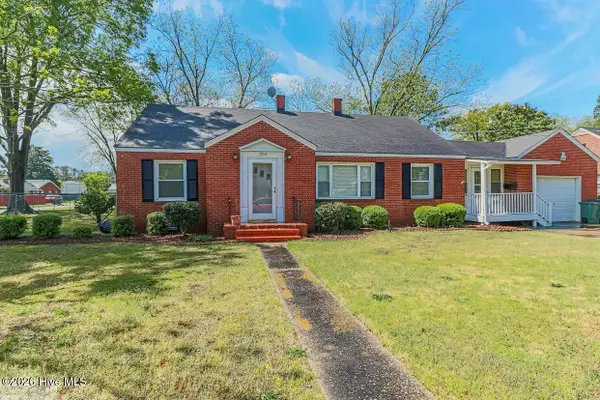 $189,900Active3 beds 2 baths1,520 sq. ft.
$189,900Active3 beds 2 baths1,520 sq. ft.1714 Rose Street, Goldsboro, NC 27530
MLS# 100548370Listed by: RE/MAX COMPLETE - New
 $115,000Active2 beds 1 baths660 sq. ft.
$115,000Active2 beds 1 baths660 sq. ft.612 Hugh Street, Goldsboro, NC 27530
MLS# 100548336Listed by: EXP REALTY - New
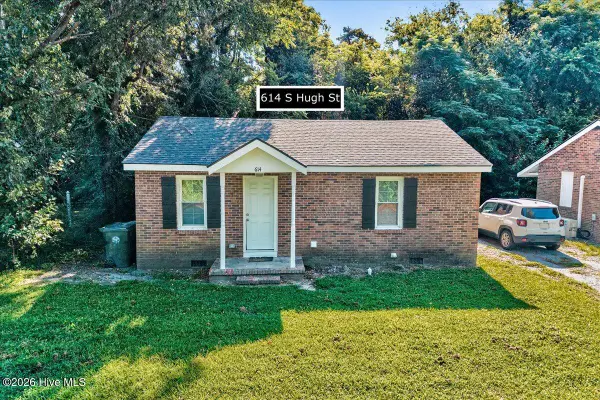 $115,000Active2 beds 1 baths660 sq. ft.
$115,000Active2 beds 1 baths660 sq. ft.614 Hugh Street, Goldsboro, NC 27530
MLS# 100548341Listed by: EXP REALTY - New
 $115,000Active2 beds 1 baths660 sq. ft.
$115,000Active2 beds 1 baths660 sq. ft.616 Hugh Street, Goldsboro, NC 27530
MLS# 100548346Listed by: EXP REALTY - New
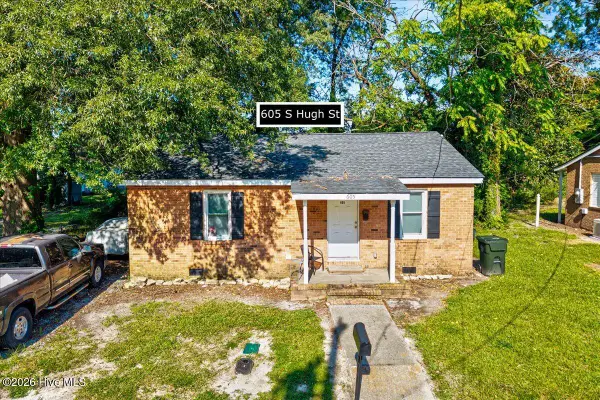 $115,000Active2 beds 1 baths736 sq. ft.
$115,000Active2 beds 1 baths736 sq. ft.605 Hugh Street, Goldsboro, NC 27530
MLS# 100548297Listed by: EXP REALTY - New
 $115,000Active2 beds 1 baths660 sq. ft.
$115,000Active2 beds 1 baths660 sq. ft.606 Hugh Street, Goldsboro, NC 27530
MLS# 100548304Listed by: EXP REALTY
