103 Grove Lane, Goldsboro, NC 27534
Local realty services provided by:Better Homes and Gardens Real Estate Paracle
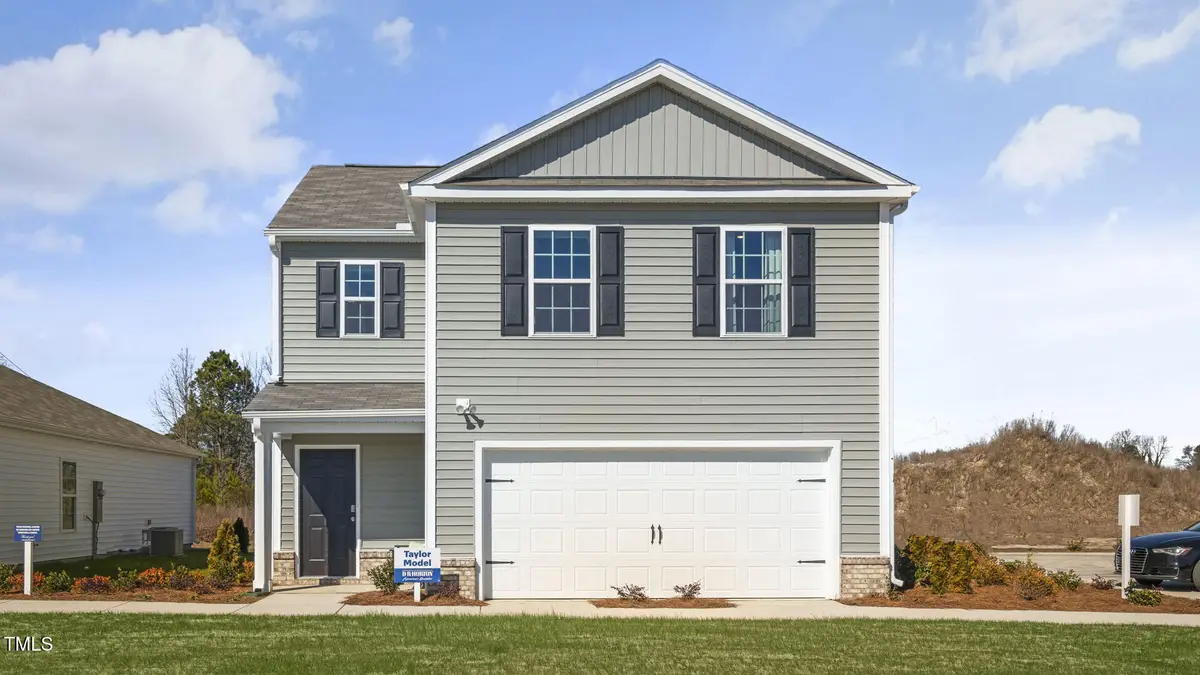
103 Grove Lane,Goldsboro, NC 27534
$266,000
- 4 Beds
- 3 Baths
- - sq. ft.
- Single family
- Sold
Listed by:cristi green
Office:dr horton-terramor homes, llc.
MLS#:10105155
Source:RD
Sorry, we are unable to map this address
Price summary
- Price:$266,000
- Monthly HOA dues:$35.42
About this home
Come tour 103 Grove Lane our model home! at Magnolia Grove, located in Goldsboro, NC.
Our Taylor floor plan offers an open-concept and includes a bright and airy kitchen with quartz countertops and stainless-steel appliances. A large pantry and room for a coffee station makes morning meal prep a breeze. With 4 second floor bedrooms including a double vanity in the guest bathroom, there will be plenty space for guests. The ample primary bedroom boasts a large walk in closet and great windows.
Quality materials and workmanship throughout, with superior attention to detail, plus a one-year builder's warranty and 10-year structural warranty make the Taylor a fantastic choice for your family. Magnolia Grove is uniquely positioned to take advantage of all Goldsboro has to offer.
We have one of the best locations in Goldsboro as we are centrally located to everything you could want or need (shopping, hospital, military base, community college). Quick access to Highway 70 and 264 makes for an easy commute to Raleigh or Fayetteville.
Make the Taylor your new home at Magnolia Grove today! *Photos are for representational purposes only.*
Contact an agent
Home facts
- Year built:2024
- Listing Id #:10105155
- Added:52 day(s) ago
- Updated:August 15, 2025 at 01:31 PM
Rooms and interior
- Bedrooms:4
- Total bathrooms:3
- Full bathrooms:2
- Half bathrooms:1
Heating and cooling
- Cooling:Central Air, ENERGY STAR Qualified Equipment
- Heating:Central
Structure and exterior
- Roof:Shingle
- Year built:2024
Schools
- High school:Wayne - Goldsboro
- Middle school:Wayne - Dillard
- Elementary school:Wayne - Carver Heights
Utilities
- Water:Public, Water Connected
- Sewer:Public Sewer, Sewer Connected
Finances and disclosures
- Price:$266,000
New listings near 103 Grove Lane
- New
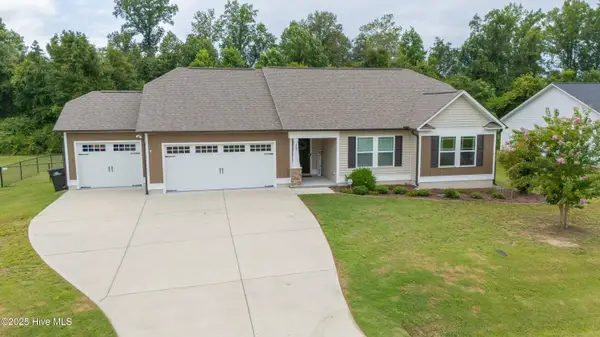 $295,000Active3 beds 2 baths1,601 sq. ft.
$295,000Active3 beds 2 baths1,601 sq. ft.207 Highland Park Drive, Goldsboro, NC 27534
MLS# 100525184Listed by: FATHOM REALTY NC LLC - New
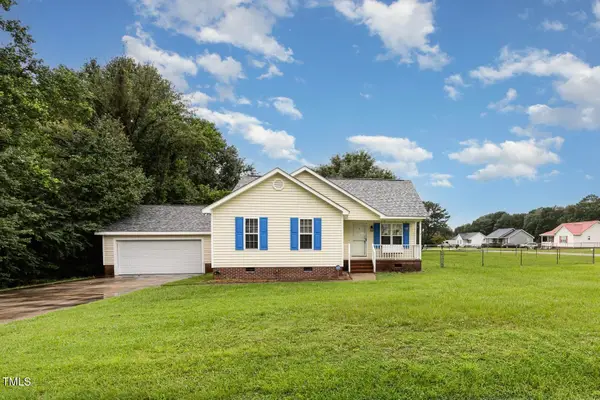 $234,900Active3 beds 2 baths1,415 sq. ft.
$234,900Active3 beds 2 baths1,415 sq. ft.201 Twin Creeks Drive, Goldsboro, NC 27530
MLS# 10115911Listed by: COLDWELL BANKER HPW - New
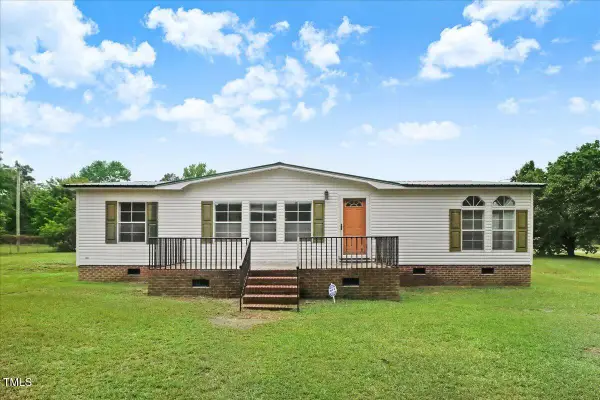 $115,000Active3 beds 2 baths1,287 sq. ft.
$115,000Active3 beds 2 baths1,287 sq. ft.812 Ditchbank Road, Goldsboro, NC 27534
MLS# 10115825Listed by: DOWN HOME REALTY AND PROPERTY - New
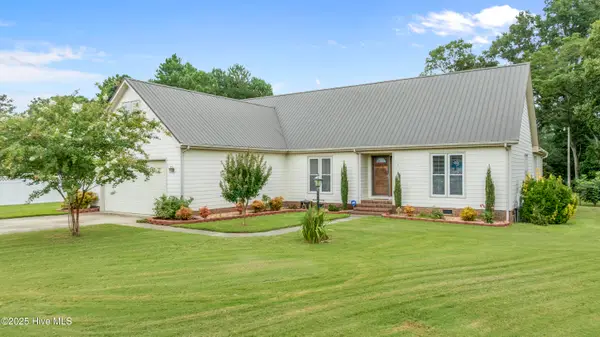 $375,000Active4 beds 3 baths2,696 sq. ft.
$375,000Active4 beds 3 baths2,696 sq. ft.105 Debbie Drive, Goldsboro, NC 27530
MLS# 100524942Listed by: RE/MAX COMPLETE - New
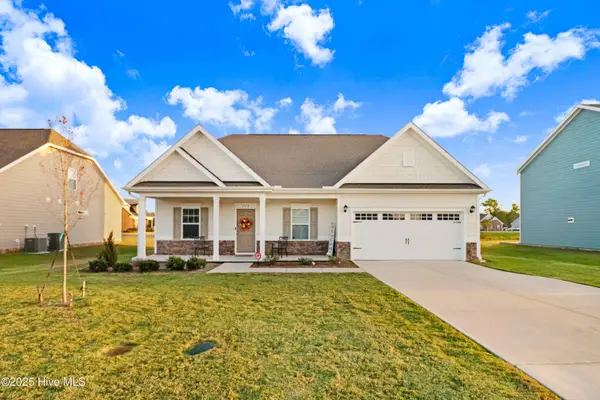 $374,900Active3 beds 3 baths2,647 sq. ft.
$374,900Active3 beds 3 baths2,647 sq. ft.118 Masters Way, Goldsboro, NC 27530
MLS# 100524909Listed by: COLDWELL BANKER HOWARD PERRY & WALSTON - New
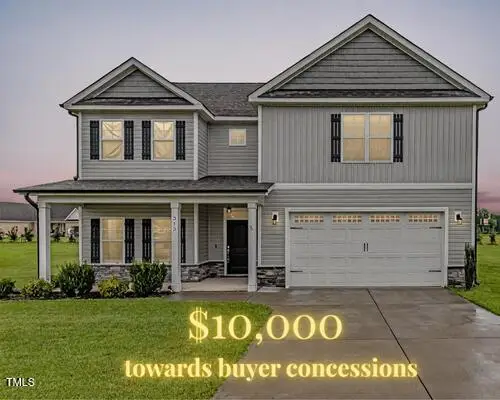 $399,000Active4 beds 3 baths2,975 sq. ft.
$399,000Active4 beds 3 baths2,975 sq. ft.313 Aaron's Place, Goldsboro, NC 27530
MLS# 10115605Listed by: 1ST CLASS REAL ESTATE LEGACY 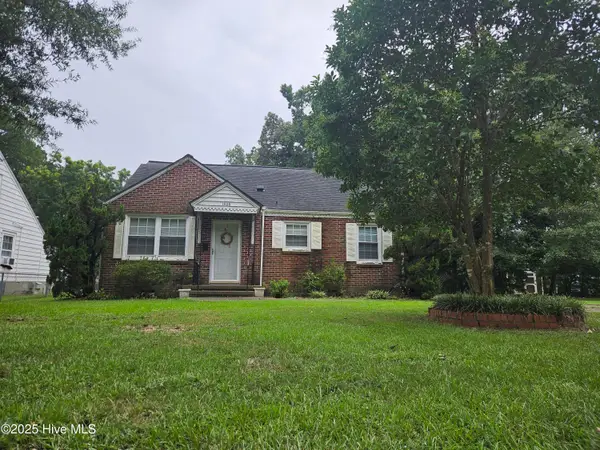 $150,000Pending3 beds 2 baths1,815 sq. ft.
$150,000Pending3 beds 2 baths1,815 sq. ft.1406 E Holly Street, Goldsboro, NC 27530
MLS# 100524854Listed by: DOWN HOME REALTY AND PROPERTY MANAGEMENT, LLC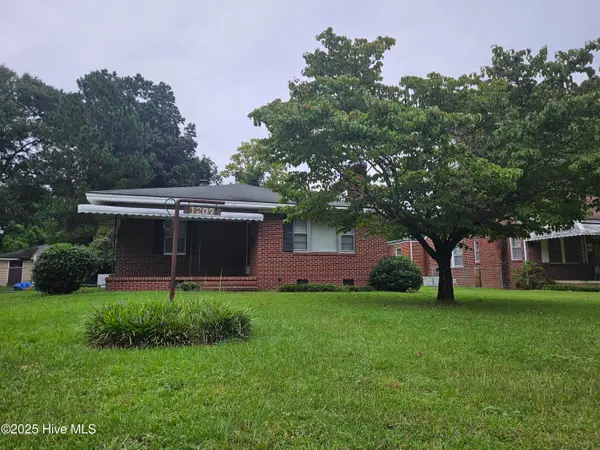 $46,500Pending3 beds 1 baths1,639 sq. ft.
$46,500Pending3 beds 1 baths1,639 sq. ft.1209 E Holly Street, Goldsboro, NC 27530
MLS# 100524849Listed by: DOWN HOME REALTY AND PROPERTY MANAGEMENT, LLC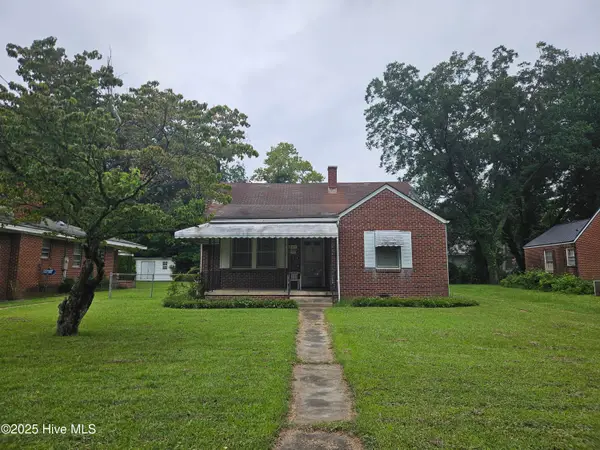 $46,500Pending3 beds 1 baths1,427 sq. ft.
$46,500Pending3 beds 1 baths1,427 sq. ft.1211 E Holly Street, Goldsboro, NC 27530
MLS# 100524852Listed by: DOWN HOME REALTY AND PROPERTY MANAGEMENT, LLC- New
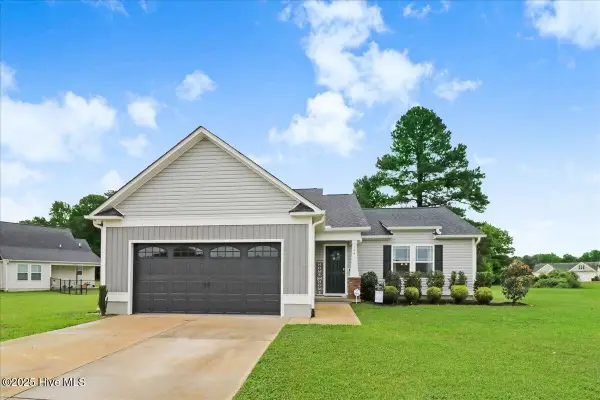 $295,000Active3 beds 2 baths1,596 sq. ft.
$295,000Active3 beds 2 baths1,596 sq. ft.104 Highland Park Drive, Goldsboro, NC 27534
MLS# 100524706Listed by: THE FIRM NC
