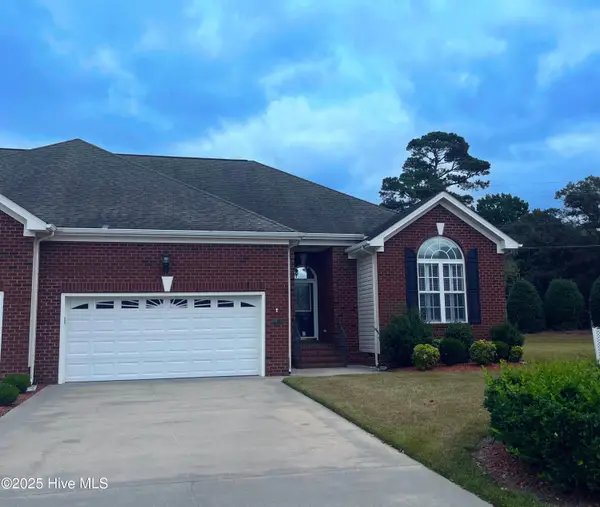104 E Sillinger Drive, Goldsboro, NC 27534
Local realty services provided by:Better Homes and Gardens Real Estate Elliott Coastal Living
104 E Sillinger Drive,Goldsboro, NC 27534
$278,900
- 3 Beds
- 2 Baths
- 1,486 sq. ft.
- Single family
- Active
Upcoming open houses
- Sat, Oct 0411:00 am - 01:00 pm
- Sat, Oct 1111:00 am - 01:00 pm
- Sat, Oct 1811:00 am - 01:00 pm
- Sat, Oct 2511:00 am - 01:00 pm
Listed by:beth hines
Office:re/max southland realty ii
MLS#:100508755
Source:NC_CCAR
Price summary
- Price:$278,900
- Price per sq. ft.:$187.69
About this home
Ask About Our Large $5,000 BUYER INCENTIVE!
6-Foot Wooden PRIVACY FENCE—Your Own Private Sanctuary is Just Around the Corner!!!
The Rebecca Plan—Where Style Meets Comfort in this 3BR/2BA, 1486 SQ. FT. RANCH, and a Bright, Open Layout That's Ideal for Modern Living! The Large Living Room Flows Seamlessly into the Sunny Dining Area and a Kitchen Built for Both Beauty and Function, w/ a Huge ISLAND, STUNNING MARBLE Fantasy Brown Countertops, SOFT CLOSE Cabinets, and Pantry*The Owner's Suite is a True Retreat, Complete w/ Dual Vanities, a Walk-In Shower w/ Bench Seat, and a Spacious Walk-In Closet*Enjoy the Convenience of a Separate Laundry Room and a TWO-Car Garage*Outdoors, Enjoy Evenings on Your Covered Front Porch and Morning Coffee on Your COVERED BACK PORCH*NO City Taxes*Convenient to SJAFB, Goldsboro, Shopping, Restaurants, Medical, and MORE*New Construction w/ a Fabulous Floor Plan, GORGEOUS Selections, and a PRIVACY FENCE in the Back Yard Coming Soon—this Home is Ready for YOU!
Contact an agent
Home facts
- Year built:2025
- Listing ID #:100508755
- Added:131 day(s) ago
- Updated:September 30, 2025 at 10:18 AM
Rooms and interior
- Bedrooms:3
- Total bathrooms:2
- Full bathrooms:2
- Living area:1,486 sq. ft.
Heating and cooling
- Cooling:Central Air
- Heating:Electric, Heat Pump, Heating
Structure and exterior
- Roof:Shingle
- Year built:2025
- Building area:1,486 sq. ft.
- Lot area:0.34 Acres
Schools
- High school:Charles Aycock
- Middle school:Norwayne
- Elementary school:Northeast
Utilities
- Water:County Water
- Sewer:Septic Off Site
Finances and disclosures
- Price:$278,900
- Price per sq. ft.:$187.69
New listings near 104 E Sillinger Drive
- New
 $280,000Active3 beds 2 baths1,526 sq. ft.
$280,000Active3 beds 2 baths1,526 sq. ft.102 Essex Court, Goldsboro, NC 27530
MLS# 100533418Listed by: DANNY HOOD REALTY, LLC - New
 $225,000Active3 beds 2 baths1,685 sq. ft.
$225,000Active3 beds 2 baths1,685 sq. ft.512 E Chestnut Street, Goldsboro, NC 27530
MLS# 100533332Listed by: WILKINS & LANCASTER REALTY, LLC - New
 $130,000Active3 beds 1 baths1,161 sq. ft.
$130,000Active3 beds 1 baths1,161 sq. ft.Address Withheld By Seller, Goldsboro, NC 27530
MLS# 100533333Listed by: COX REAL ESTATE - New
 $250,000Active2 beds 1 baths1,505 sq. ft.
$250,000Active2 beds 1 baths1,505 sq. ft.1809 S Slocumb Street, Goldsboro, NC 27530
MLS# 100533301Listed by: KELLER WILLIAMS REALTY RALEIGH - New
 $50,000Active0.91 Acres
$50,000Active0.91 Acres0 S Slocumb South Street, Goldsboro, NC 27530
MLS# 100533306Listed by: KELLER WILLIAMS REALTY RALEIGH - New
 $200,000Active8.55 Acres
$200,000Active8.55 Acres0 S Slocumb South Street, Goldsboro, NC 27530
MLS# 100533310Listed by: KELLER WILLIAMS REALTY RALEIGH - New
 $190,000Active3 beds 2 baths1,092 sq. ft.
$190,000Active3 beds 2 baths1,092 sq. ft.172 Rollins Road, Goldsboro, NC 27534
MLS# 100533112Listed by: FIRST VENTURE COMMERCIAL & RESIDENTIAL - New
 $244,900Active3 beds 2 baths1,206 sq. ft.
$244,900Active3 beds 2 baths1,206 sq. ft.106 Drake Village Drive, Goldsboro, NC 27530
MLS# 100533093Listed by: NORTHGROUP REAL ESTATE LLC - New
 $29,000Active0.47 Acres
$29,000Active0.47 Acres213 Douglas St Street, Goldsboro, NC 27534
MLS# 100533081Listed by: COLDWELL BANKER PREFERRED PROPERTIES - New
 $634,999Active3 beds 3 baths2,636 sq. ft.
$634,999Active3 beds 3 baths2,636 sq. ft.139 Livingston Drive, Goldsboro, NC 27530
MLS# 10124352Listed by: LONG & FOSTER REAL ESTATE INC/TRIANGLE EAST
