104 Ellens Way, Goldsboro, NC 27534
Local realty services provided by:Better Homes and Gardens Real Estate Elliott Coastal Living
104 Ellens Way,Goldsboro, NC 27534
$354,900
- 3 Beds
- 2 Baths
- 1,620 sq. ft.
- Single family
- Active
Listed by: jesse lancaster
Office: wilkins & lancaster realty, llc.
MLS#:100540631
Source:NC_CCAR
Price summary
- Price:$354,900
- Price per sq. ft.:$219.07
About this home
Welcome to the Thornton Plan in Goldsboro's Hottest New Subdivision - Derby Ridge. This thoughtfully designed home offers 1,620 square feet of comfortable, single-level living with three bedrooms and two baths, spacious open concept with large kitchen island. Featuring quality craftsmanship, stylish modern finishes, and an efficient layout, this home is perfect for those seeking both comfort and convenience. Ideally situated just outside city limits, Derby Ridge provides a peaceful neighborhood setting while keeping you close to everything — including Seymour Johnson Air Force Base, Wayne UNC Hospital, and Goldsboro's top shopping and dining. With an estimated completion date of January 5, 2025, now is the perfect time to make this exceptional new home your own.
Contact an agent
Home facts
- Year built:2025
- Listing ID #:100540631
- Added:93 day(s) ago
- Updated:February 13, 2026 at 11:20 AM
Rooms and interior
- Bedrooms:3
- Total bathrooms:2
- Full bathrooms:2
- Living area:1,620 sq. ft.
Heating and cooling
- Cooling:Central Air
- Heating:Electric, Heat Pump, Heating
Structure and exterior
- Roof:Architectural Shingle
- Year built:2025
- Building area:1,620 sq. ft.
- Lot area:0.38 Acres
Schools
- High school:Charles Aycock
- Middle school:Norwayne
- Elementary school:Tommy's Road
Utilities
- Water:County Water, Water Connected
Finances and disclosures
- Price:$354,900
- Price per sq. ft.:$219.07
New listings near 104 Ellens Way
- New
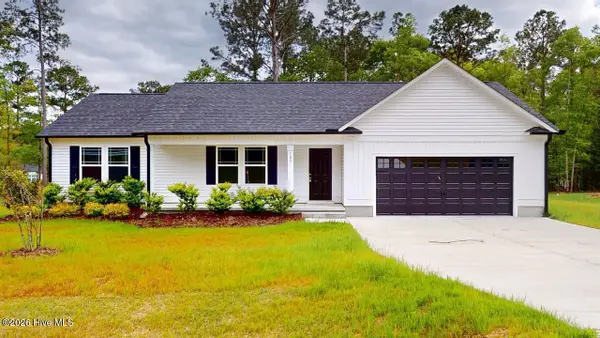 $276,900Active3 beds 2 baths1,545 sq. ft.
$276,900Active3 beds 2 baths1,545 sq. ft.102 Red Maple Place, Goldsboro, NC 27530
MLS# 100554320Listed by: BERKSHIRE HATHAWAY HOME SERVICES MCMILLEN & ASSOCIATES REALTY - New
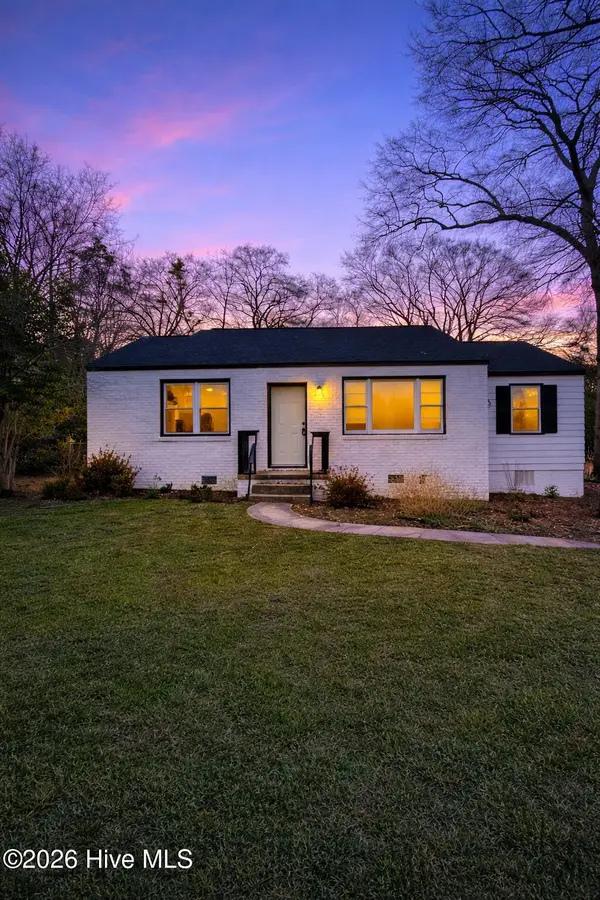 $174,900Active2 beds 1 baths1,136 sq. ft.
$174,900Active2 beds 1 baths1,136 sq. ft.1901 Palm Street, Goldsboro, NC 27530
MLS# 100554324Listed by: CENTURY 21 VANGUARD - New
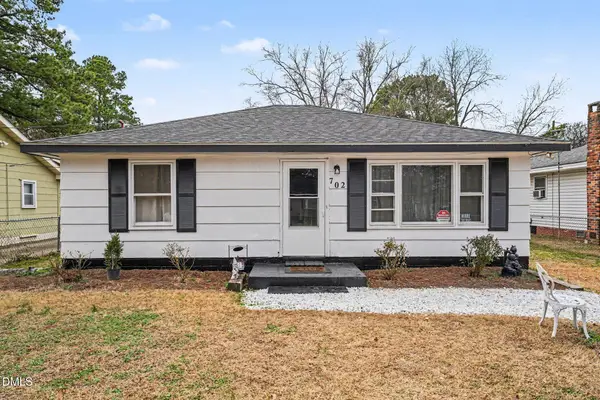 $129,900Active2 beds 2 baths953 sq. ft.
$129,900Active2 beds 2 baths953 sq. ft.702 3rd Street, Goldsboro, NC 27534
MLS# 10146281Listed by: LONG & FOSTER REAL ESTATE INC/TRIANGLE EAST - New
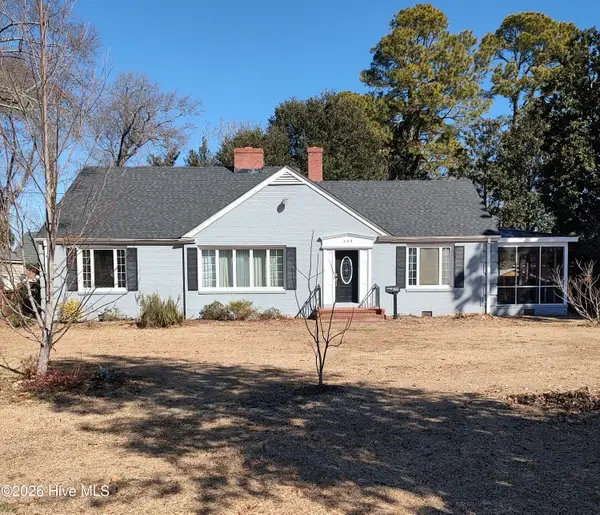 $204,900Active3 beds 2 baths1,636 sq. ft.
$204,900Active3 beds 2 baths1,636 sq. ft.609 Beech Street, Goldsboro, NC 27530
MLS# 100554031Listed by: COLDWELL BANKER HOWARD PERRY & WALSTON - New
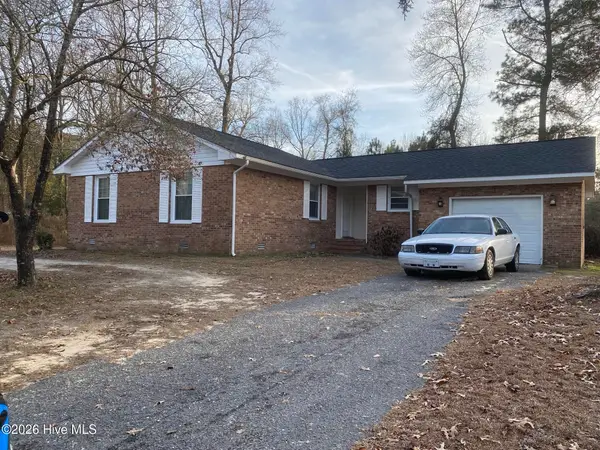 $190,000Active3 beds 2 baths1,323 sq. ft.
$190,000Active3 beds 2 baths1,323 sq. ft.804 Scott Street, Goldsboro, NC 27534
MLS# 100553897Listed by: STATEWIDE REALTY - New
 $975,000Active4 beds 4 baths4,081 sq. ft.
$975,000Active4 beds 4 baths4,081 sq. ft.102 Stonewood Place, Goldsboro, NC 27530
MLS# 100553940Listed by: RE/MAX SOUTHLAND REALTY II - Open Sat, 12 to 3pmNew
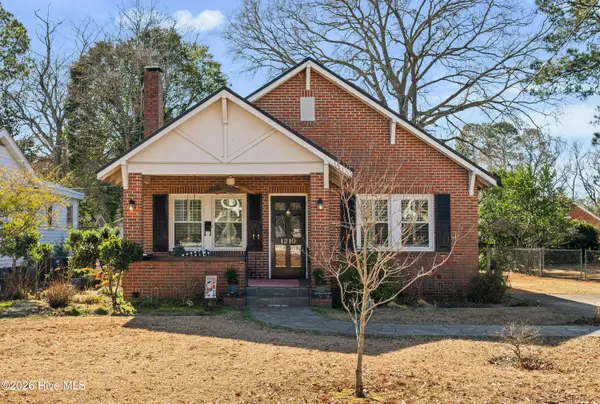 $199,500Active2 beds 1 baths1,165 sq. ft.
$199,500Active2 beds 1 baths1,165 sq. ft.1210 E Park B Avenue, Goldsboro, NC 27530
MLS# 100553138Listed by: LPT REALTY - New
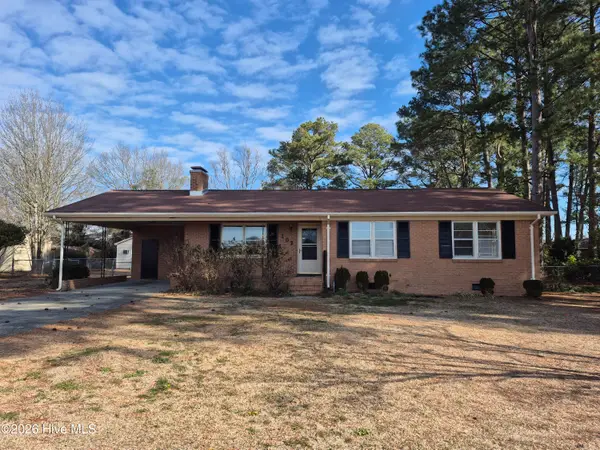 $204,000Active3 beds 2 baths1,280 sq. ft.
$204,000Active3 beds 2 baths1,280 sq. ft.103 Woodside Drive, Goldsboro, NC 27534
MLS# 100553673Listed by: EAST POINTE REAL ESTATE GROUP, INC. - New
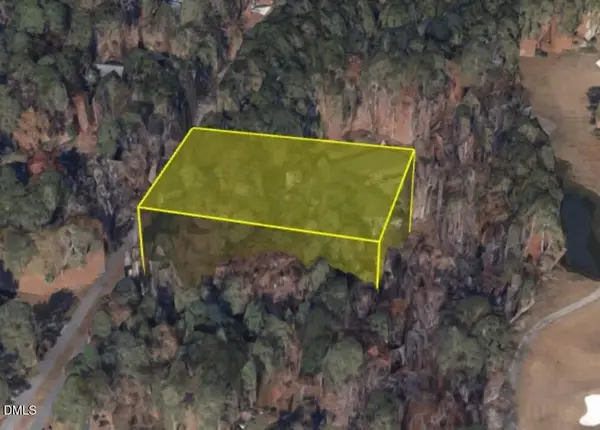 $34,900Active0.76 Acres
$34,900Active0.76 Acres114 Mourning Dove Lane, Goldsboro, NC 27534
MLS# 10145539Listed by: EXP REALTY, LLC - C - New
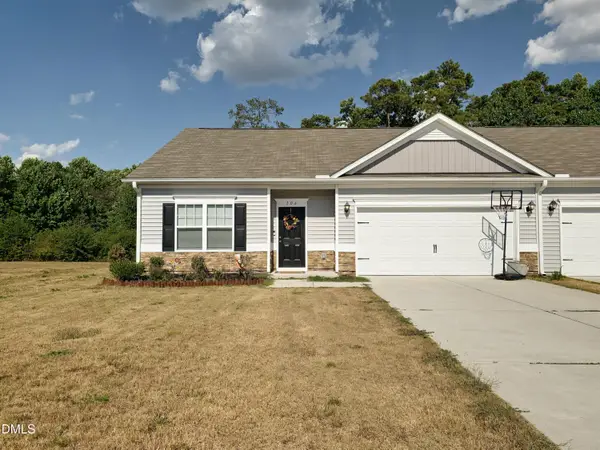 $239,900Active3 beds 2 baths1,206 sq. ft.
$239,900Active3 beds 2 baths1,206 sq. ft.106 Drake Village Drive, Goldsboro, NC 27530
MLS# 10145526Listed by: NORTHGROUP REAL ESTATE, INC.

