106 Arendale Drive, Goldsboro, NC 27530
Local realty services provided by:Better Homes and Gardens Real Estate Elliott Coastal Living
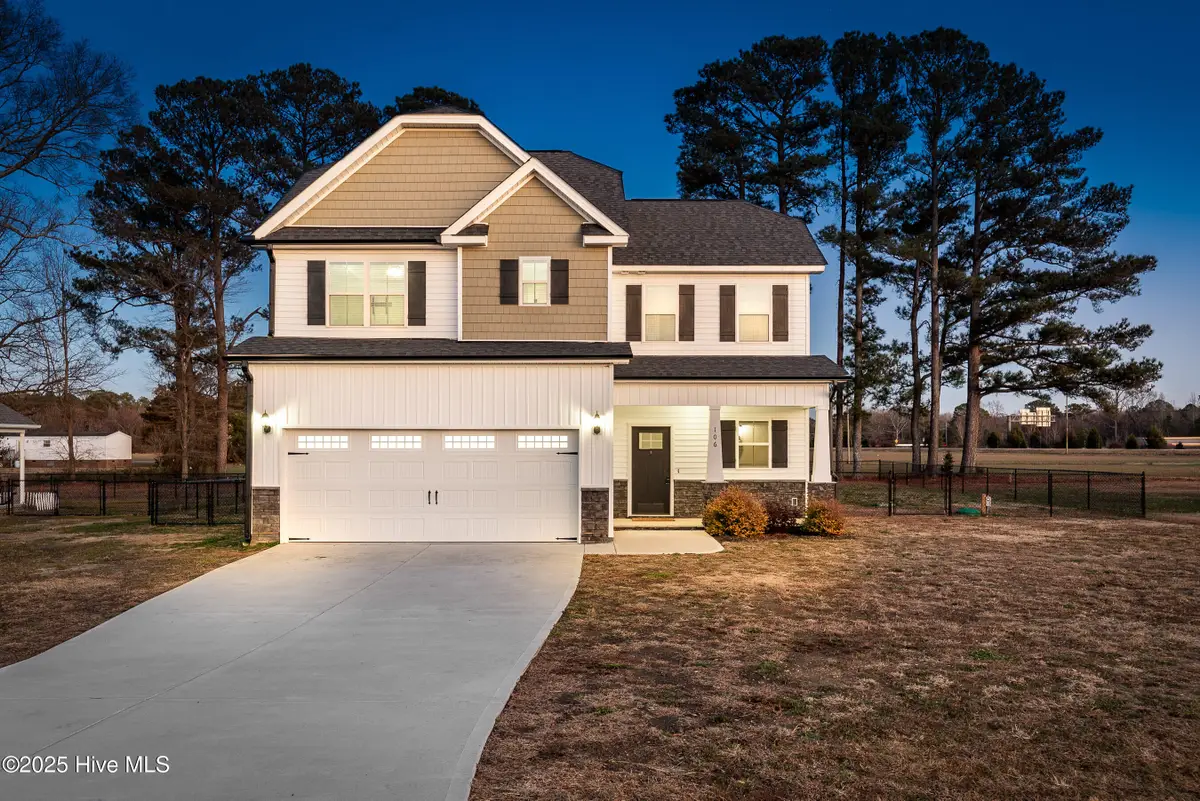

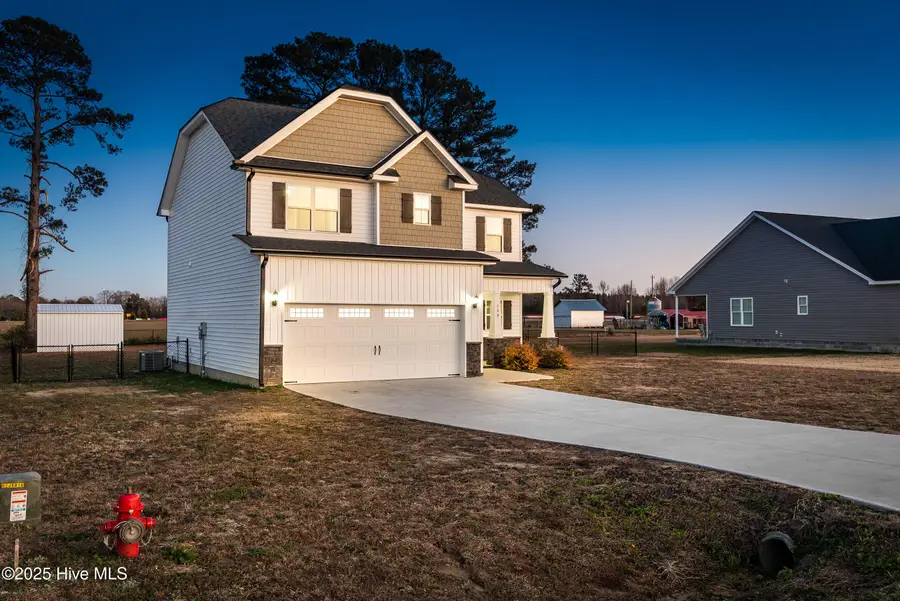
Listed by:the nilsen team
Office:exp realty
MLS#:100482275
Source:NC_CCAR
Price summary
- Price:$329,900
- Price per sq. ft.:$165.45
About this home
Meticulously maintained one-owner home in the desirable Cypress Ridge neighborhood! Built in 2023, this residence offers modern living at its finest with four bedrooms and three bathrooms.
The heart of this home showcases a chef-inspired kitchen featuring elegant solid surface countertops and premium stainless steel appliances. The primary suite provides a peaceful retreat with its generous proportions and luxury ensuite bathroom. A convenient laundry room with a sink adds practical functionality to daily living.
Stay comfortable year-round with programmable thermostats for efficient climate control. The thoughtful floor plan maximizes living space while maintaining a welcoming atmosphere throughout.
Enjoy the Carolina lifestyle with both covered front and rear porches. The backyard is an entertainer's dream, featuring a storage building and children's swing set. A two-car garage provides secure parking and additional storage space.
Perfectly positioned in Goldsboro's Cypress Ridge neighborhood, this home offers exceptional convenience as it is minutes from Seymour Johnson Air Force Base, has easy access to Highway 70 Bypass for a quick commute to shopping, dining, and entertainment...close to all essential amenities Goldsboro has to offer.
This like-new home combines modern amenities, spacious living, and an ideal location. Don't miss the opportunity to make this your new home! Contact us today to schedule a viewing of this exceptional property.
Contact an agent
Home facts
- Year built:2023
- Listing Id #:100482275
- Added:219 day(s) ago
- Updated:July 30, 2025 at 07:40 AM
Rooms and interior
- Bedrooms:4
- Total bathrooms:3
- Full bathrooms:2
- Half bathrooms:1
- Living area:1,994 sq. ft.
Heating and cooling
- Cooling:Central Air, Zoned
- Heating:Electric, Heat Pump, Heating, Zoned
Structure and exterior
- Roof:Architectural Shingle
- Year built:2023
- Building area:1,994 sq. ft.
- Lot area:0.38 Acres
Schools
- High school:Charles Aycock
- Middle school:Norwayne
- Elementary school:Tommy's Road
Utilities
- Water:Municipal Water Available
Finances and disclosures
- Price:$329,900
- Price per sq. ft.:$165.45
- Tax amount:$1,691 (2024)
New listings near 106 Arendale Drive
- New
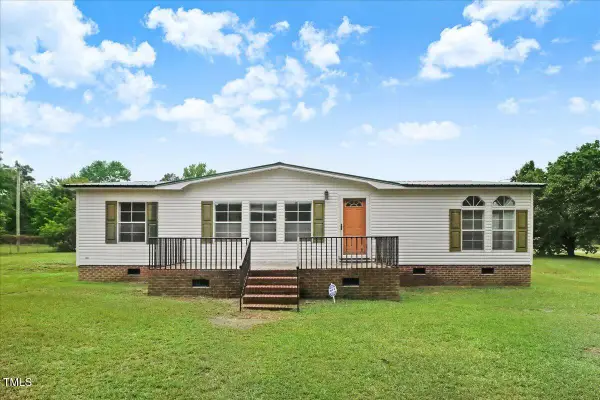 $115,000Active3 beds 2 baths1,287 sq. ft.
$115,000Active3 beds 2 baths1,287 sq. ft.812 Ditchbank Road, Goldsboro, NC 27534
MLS# 10115825Listed by: DOWN HOME REALTY AND PROPERTY - New
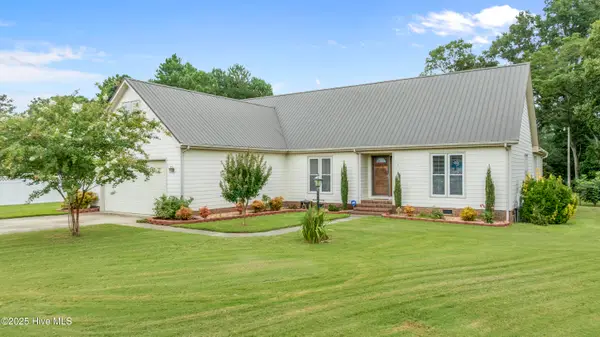 $375,000Active4 beds 3 baths2,696 sq. ft.
$375,000Active4 beds 3 baths2,696 sq. ft.105 Debbie Drive, Goldsboro, NC 27530
MLS# 100524942Listed by: RE/MAX COMPLETE - New
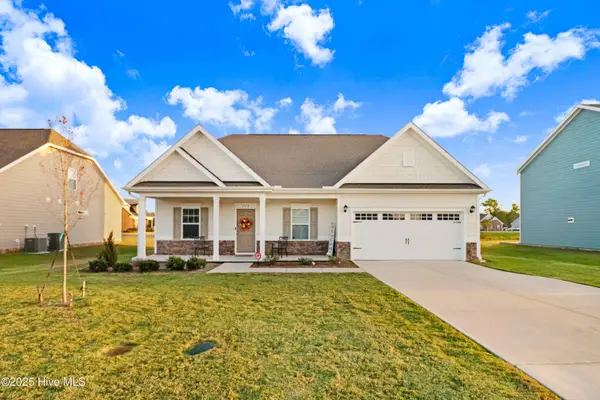 $374,900Active3 beds 3 baths2,647 sq. ft.
$374,900Active3 beds 3 baths2,647 sq. ft.118 Masters Way, Goldsboro, NC 27530
MLS# 100524909Listed by: COLDWELL BANKER HOWARD PERRY & WALSTON - New
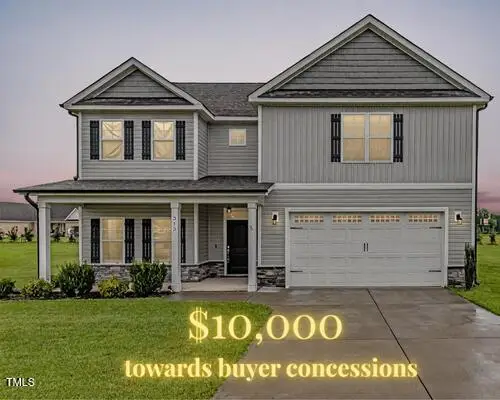 $399,000Active4 beds 3 baths2,975 sq. ft.
$399,000Active4 beds 3 baths2,975 sq. ft.313 Aaron's Place, Goldsboro, NC 27530
MLS# 10115605Listed by: 1ST CLASS REAL ESTATE LEGACY 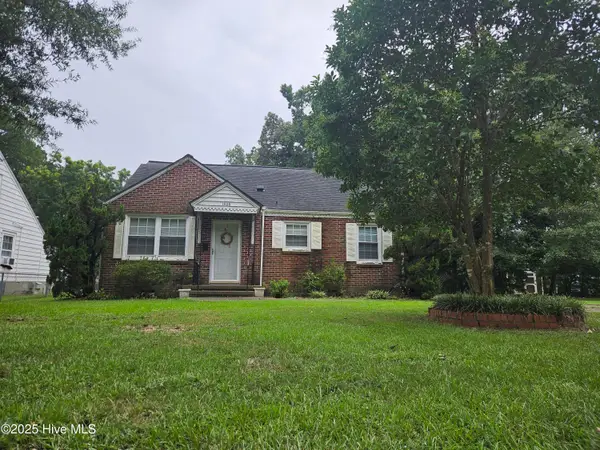 $150,000Pending3 beds 2 baths1,815 sq. ft.
$150,000Pending3 beds 2 baths1,815 sq. ft.1406 E Holly Street, Goldsboro, NC 27530
MLS# 100524854Listed by: DOWN HOME REALTY AND PROPERTY MANAGEMENT, LLC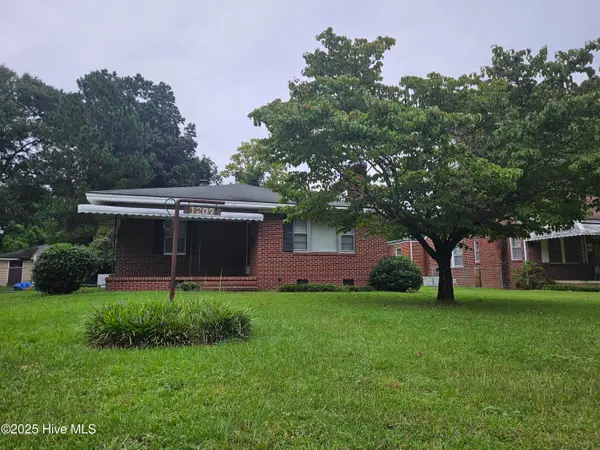 $46,500Pending3 beds 1 baths1,639 sq. ft.
$46,500Pending3 beds 1 baths1,639 sq. ft.1209 E Holly Street, Goldsboro, NC 27530
MLS# 100524849Listed by: DOWN HOME REALTY AND PROPERTY MANAGEMENT, LLC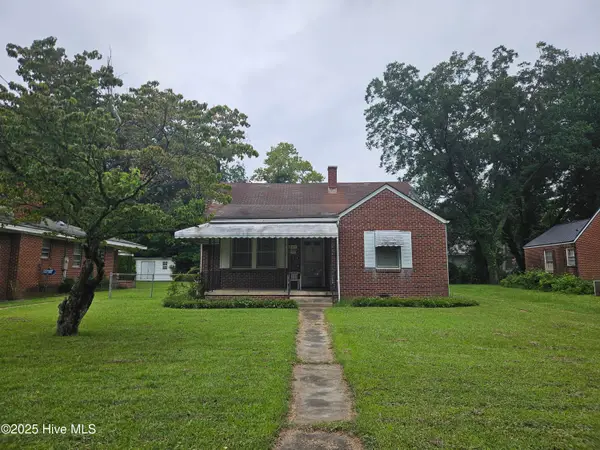 $46,500Pending3 beds 1 baths1,427 sq. ft.
$46,500Pending3 beds 1 baths1,427 sq. ft.1211 E Holly Street, Goldsboro, NC 27530
MLS# 100524852Listed by: DOWN HOME REALTY AND PROPERTY MANAGEMENT, LLC- New
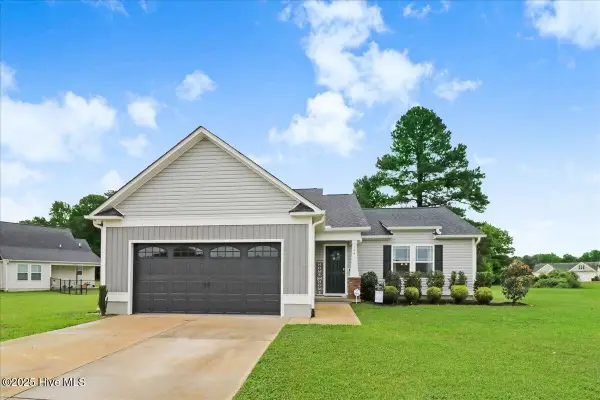 $295,000Active3 beds 2 baths1,596 sq. ft.
$295,000Active3 beds 2 baths1,596 sq. ft.104 Highland Park Drive, Goldsboro, NC 27534
MLS# 100524706Listed by: THE FIRM NC - New
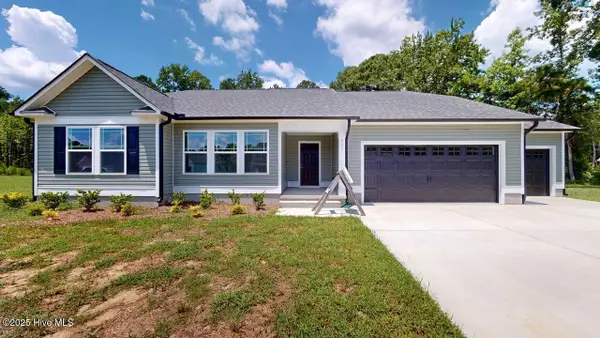 $305,900Active3 beds 2 baths1,611 sq. ft.
$305,900Active3 beds 2 baths1,611 sq. ft.111 Windemere Lane, Goldsboro, NC 27530
MLS# 100524535Listed by: BERKSHIRE HATHAWAY HOME SERVICES MCMILLEN & ASSOCIATES REALTY - New
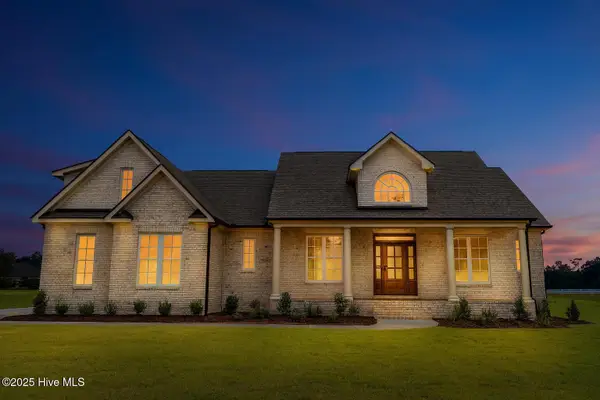 $899,900Active4 beds 6 baths4,164 sq. ft.
$899,900Active4 beds 6 baths4,164 sq. ft.103 Stonewood Place, Goldsboro, NC 27530
MLS# 100524442Listed by: RE/MAX SOUTHLAND REALTY II

