106 Hines Drive, Goldsboro, NC 27534
Local realty services provided by:Better Homes and Gardens Real Estate Elliott Coastal Living
106 Hines Drive,Goldsboro, NC 27534
$234,900
- 3 Beds
- 2 Baths
- 1,650 sq. ft.
- Single family
- Active
Listed by: teresa s dixon
Office: relentless ventures realty group
MLS#:100540472
Source:NC_CCAR
Price summary
- Price:$234,900
- Price per sq. ft.:$142.36
About this home
This beautifully updated brick ranch offers modern comforts on a spacious .45-acre lot, conveniently located just minutes from major shopping and amenities. The home features three bedrooms and two baths, with extensive updates throughout. Highlights include fresh sheetrock and paint, new luxury vinyl plank (LVP) flooring, a new roof, and a complete HVAC system installation including ductwork. Additional improvements comprise a new water heater, new windows and doors, and all-new appliances .The layout is thoughtfully designed, featuring a formal dining room, a cozy living room, and a huge den that's perfect for entertaining guests. Step outside to the large back deck, which provides a lovely view of the generous backyard, making it ideal for outdoor living. This move-in ready home seamlessly blends comfort, style, and convenience, making it the perfect choice for modern living!
Contact an agent
Home facts
- Year built:1964
- Listing ID #:100540472
- Added:94 day(s) ago
- Updated:February 13, 2026 at 11:20 AM
Rooms and interior
- Bedrooms:3
- Total bathrooms:2
- Full bathrooms:2
- Living area:1,650 sq. ft.
Heating and cooling
- Cooling:Central Air, Heat Pump
- Heating:Electric, Forced Air, Heat Pump, Heating
Structure and exterior
- Roof:Shingle
- Year built:1964
- Building area:1,650 sq. ft.
- Lot area:0.46 Acres
Schools
- High school:Eastern Wayne
- Middle school:Eastern Wayne
- Elementary school:Eastern Wayne
Utilities
- Water:Water Connected
Finances and disclosures
- Price:$234,900
- Price per sq. ft.:$142.36
New listings near 106 Hines Drive
- New
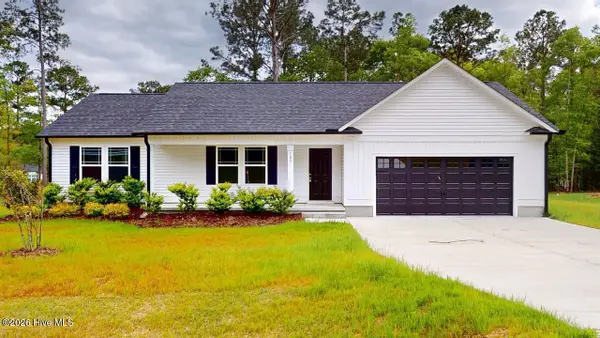 $276,900Active3 beds 2 baths1,545 sq. ft.
$276,900Active3 beds 2 baths1,545 sq. ft.102 Red Maple Place, Goldsboro, NC 27530
MLS# 100554320Listed by: BERKSHIRE HATHAWAY HOME SERVICES MCMILLEN & ASSOCIATES REALTY - New
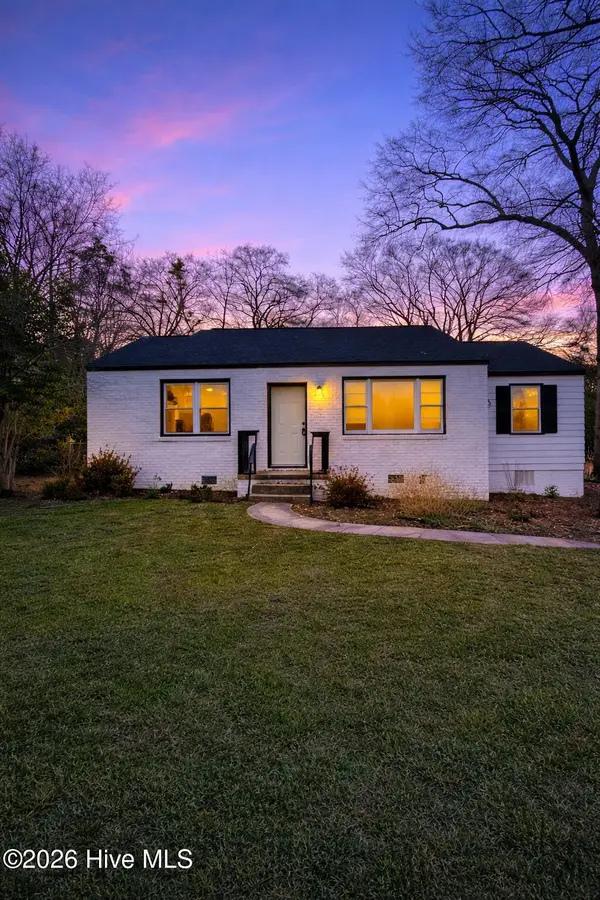 $174,900Active2 beds 1 baths1,136 sq. ft.
$174,900Active2 beds 1 baths1,136 sq. ft.1901 Palm Street, Goldsboro, NC 27530
MLS# 100554324Listed by: CENTURY 21 VANGUARD - New
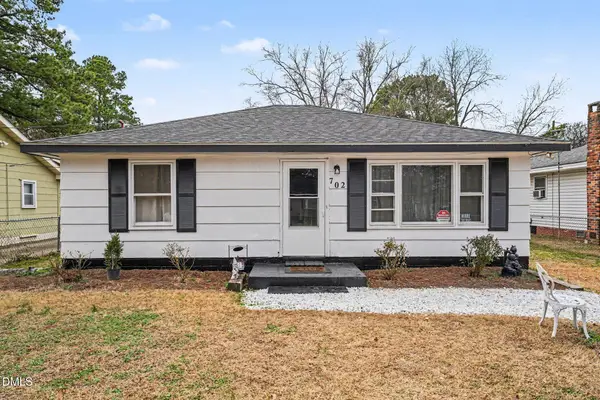 $129,900Active2 beds 2 baths953 sq. ft.
$129,900Active2 beds 2 baths953 sq. ft.702 3rd Street, Goldsboro, NC 27534
MLS# 10146281Listed by: LONG & FOSTER REAL ESTATE INC/TRIANGLE EAST - New
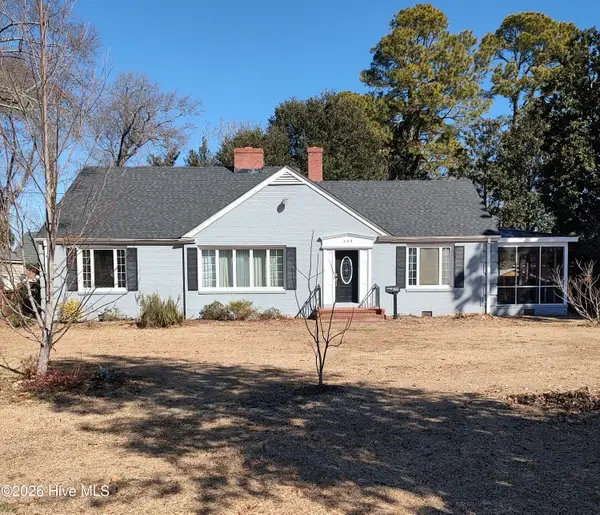 $204,900Active3 beds 2 baths1,636 sq. ft.
$204,900Active3 beds 2 baths1,636 sq. ft.609 Beech Street, Goldsboro, NC 27530
MLS# 100554031Listed by: COLDWELL BANKER HOWARD PERRY & WALSTON - New
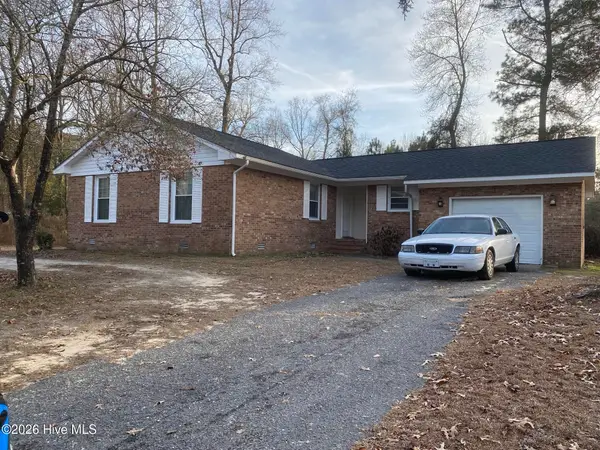 $190,000Active3 beds 2 baths1,323 sq. ft.
$190,000Active3 beds 2 baths1,323 sq. ft.804 Scott Street, Goldsboro, NC 27534
MLS# 100553897Listed by: STATEWIDE REALTY - New
 $975,000Active4 beds 4 baths4,081 sq. ft.
$975,000Active4 beds 4 baths4,081 sq. ft.102 Stonewood Place, Goldsboro, NC 27530
MLS# 100553940Listed by: RE/MAX SOUTHLAND REALTY II - Open Sat, 12 to 3pmNew
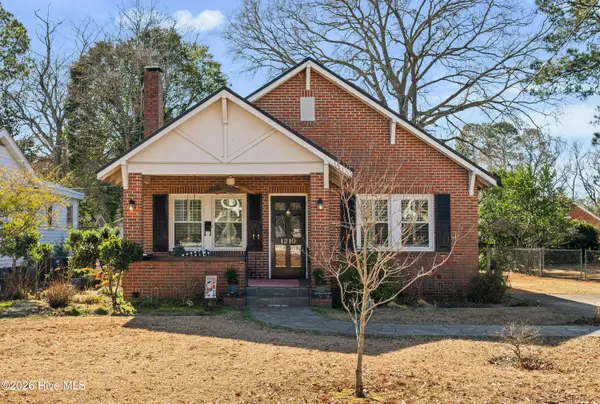 $199,500Active2 beds 1 baths1,165 sq. ft.
$199,500Active2 beds 1 baths1,165 sq. ft.1210 E Park B Avenue, Goldsboro, NC 27530
MLS# 100553138Listed by: LPT REALTY - New
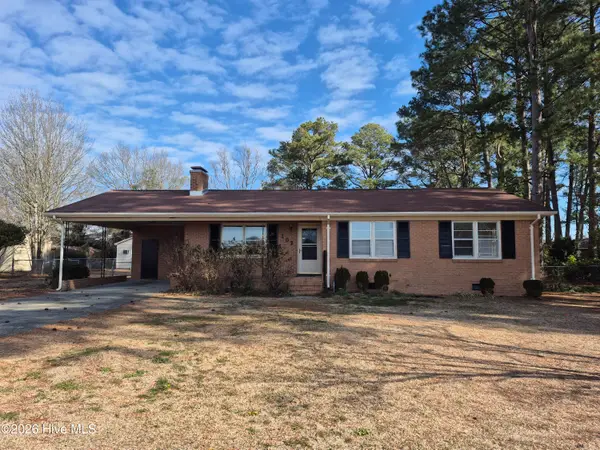 $204,000Active3 beds 2 baths1,280 sq. ft.
$204,000Active3 beds 2 baths1,280 sq. ft.103 Woodside Drive, Goldsboro, NC 27534
MLS# 100553673Listed by: EAST POINTE REAL ESTATE GROUP, INC. - New
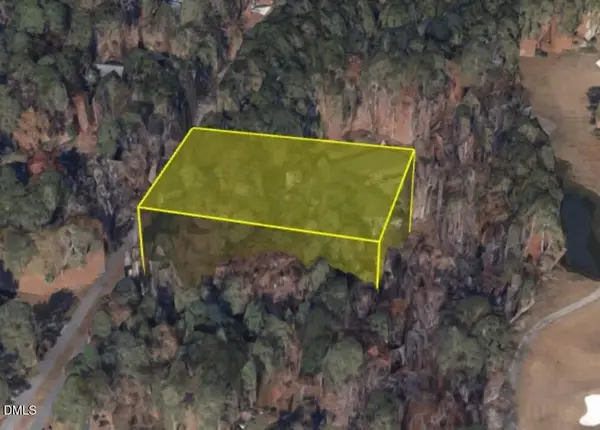 $34,900Active0.76 Acres
$34,900Active0.76 Acres114 Mourning Dove Lane, Goldsboro, NC 27534
MLS# 10145539Listed by: EXP REALTY, LLC - C - New
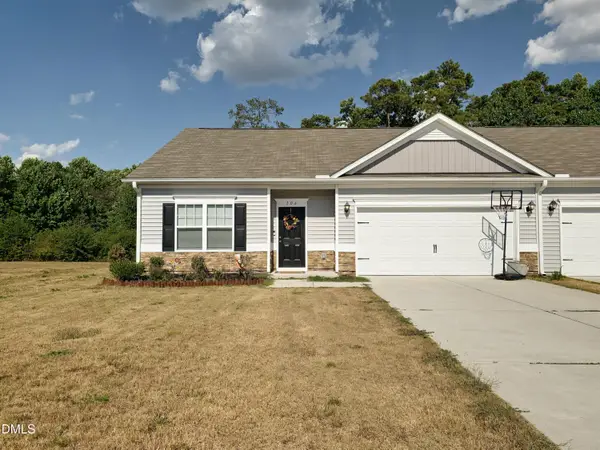 $239,900Active3 beds 2 baths1,206 sq. ft.
$239,900Active3 beds 2 baths1,206 sq. ft.106 Drake Village Drive, Goldsboro, NC 27530
MLS# 10145526Listed by: NORTHGROUP REAL ESTATE, INC.

