108 & 106 Quail Croft Drive, Goldsboro, NC 27534
Local realty services provided by:Better Homes and Gardens Real Estate Lifestyle Property Partners
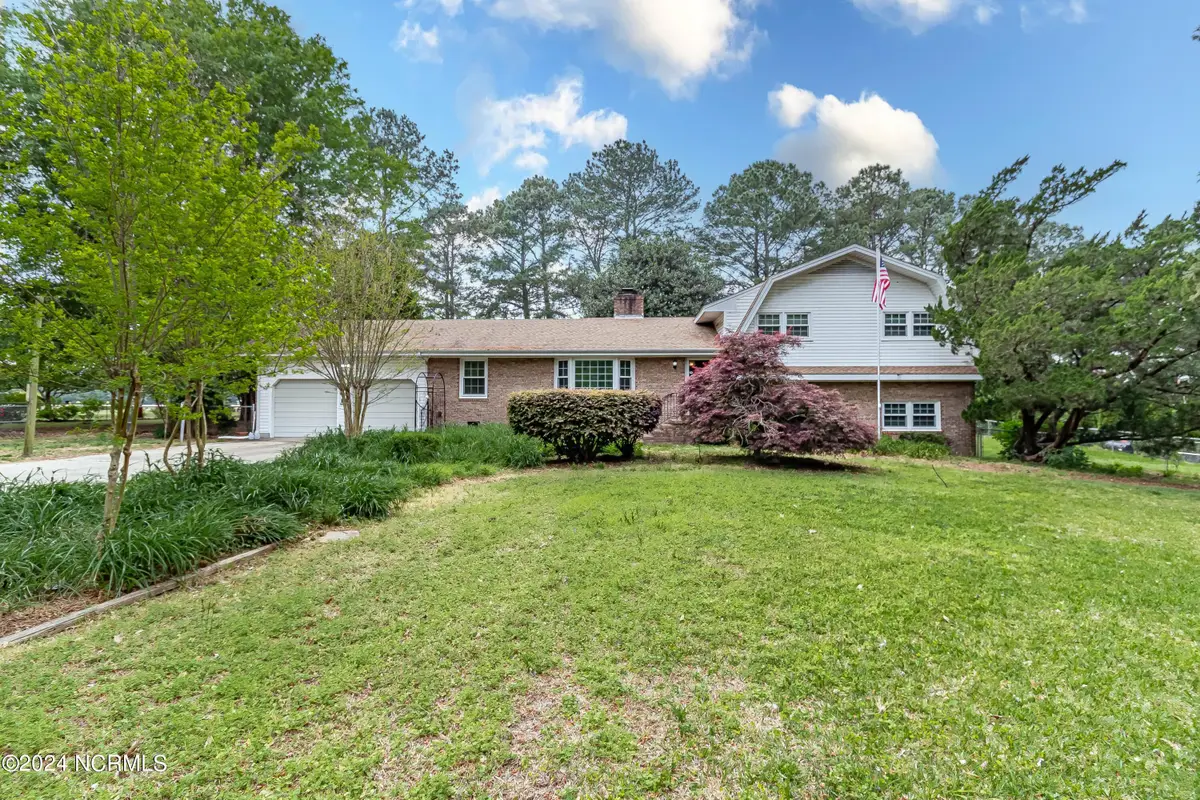
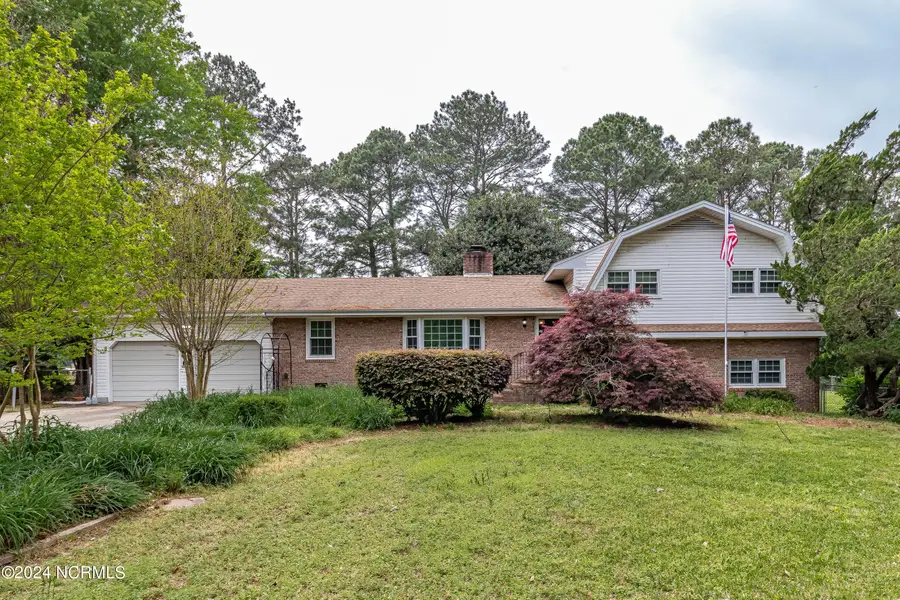
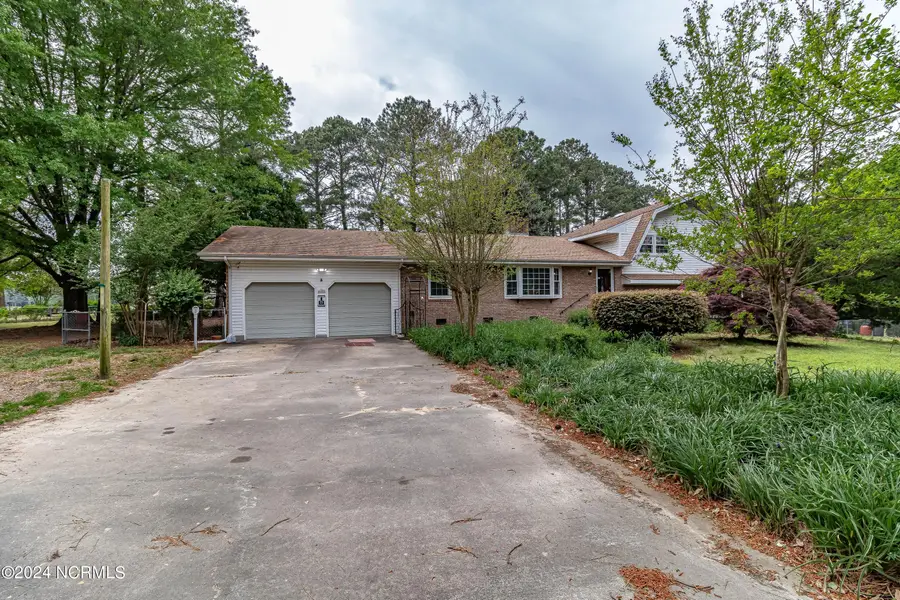
Listed by:kimberly dewey
Office:legacy builder, llc.
MLS#:100439886
Source:NC_CCAR
Price summary
- Price:$339,000
- Price per sq. ft.:$196.29
About this home
MAJOR PRICE IMPROVEMENT!! PLUS the seller is offering $2500 carpet allowance with full-price offer.
This HUGE tri-level home complete with a FINISHED basement for all your needs is available NOW. It features a formal living and dining room and custom built-in shelves. The main level of a gas log fireplace living room has a half bathroom that was recently constructed. The basement has a PRIVATE entrance, living space, bedroom, and bathroom. Perfect for an ''in-law suite'' or roommate. Upstairs you will find the remainder of the bedrooms and 2 FULL bathrooms.
The home: Above Grade Finished Area 1727.41 sqft and the FINISHED basement: (Below Grade) Finished Area 716.73 sqft.
Home has a Generac Generator that is able to run the entire home should you need additional power.
This listing contains BOTH lots 106 and 108 which equal approximately a little over 2 acres.
Contact an agent
Home facts
- Year built:1978
- Listing Id #:100439886
- Added:481 day(s) ago
- Updated:July 30, 2025 at 07:40 AM
Rooms and interior
- Bedrooms:4
- Total bathrooms:4
- Full bathrooms:3
- Half bathrooms:1
- Living area:1,727 sq. ft.
Heating and cooling
- Cooling:Central Air
- Heating:Fireplace(s), Gas Pack, Heat Pump, Heating, Propane
Structure and exterior
- Roof:Composition
- Year built:1978
- Building area:1,727 sq. ft.
- Lot area:2.04 Acres
Schools
- High school:Charles Aycock
- Middle school:Norwayne
- Elementary school:Northeast
Utilities
- Water:Municipal Water Available
Finances and disclosures
- Price:$339,000
- Price per sq. ft.:$196.29
New listings near 108 & 106 Quail Croft Drive
- New
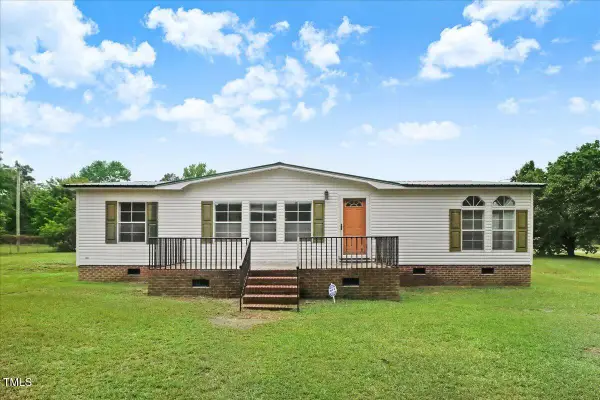 $115,000Active3 beds 2 baths1,287 sq. ft.
$115,000Active3 beds 2 baths1,287 sq. ft.812 Ditchbank Road, Goldsboro, NC 27534
MLS# 10115825Listed by: DOWN HOME REALTY AND PROPERTY - New
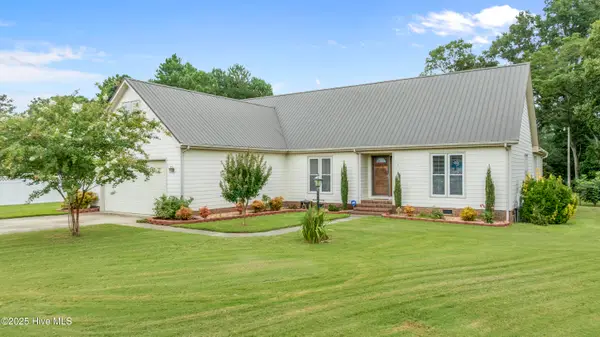 $375,000Active4 beds 3 baths2,696 sq. ft.
$375,000Active4 beds 3 baths2,696 sq. ft.105 Debbie Drive, Goldsboro, NC 27530
MLS# 100524942Listed by: RE/MAX COMPLETE - New
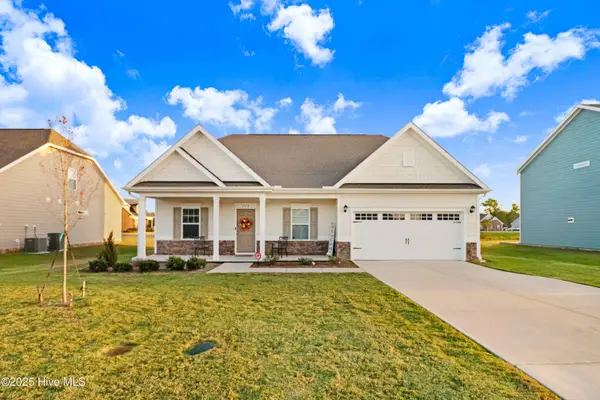 $374,900Active3 beds 3 baths2,647 sq. ft.
$374,900Active3 beds 3 baths2,647 sq. ft.118 Masters Way, Goldsboro, NC 27530
MLS# 100524909Listed by: COLDWELL BANKER HOWARD PERRY & WALSTON - New
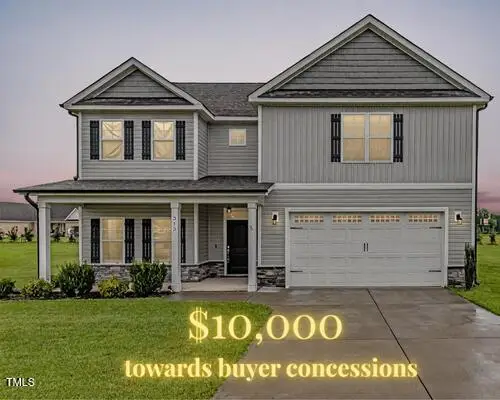 $399,000Active4 beds 3 baths2,975 sq. ft.
$399,000Active4 beds 3 baths2,975 sq. ft.313 Aaron's Place, Goldsboro, NC 27530
MLS# 10115605Listed by: 1ST CLASS REAL ESTATE LEGACY 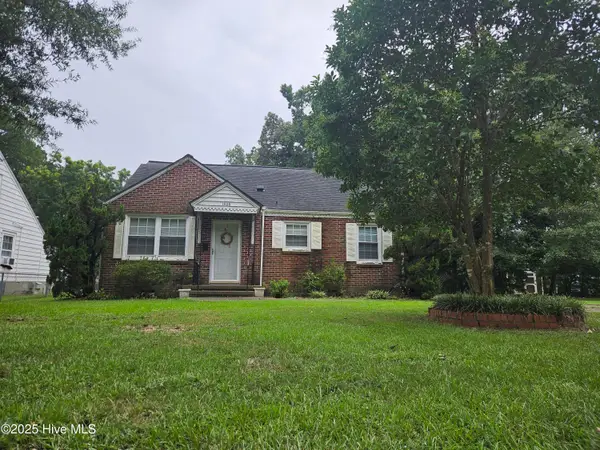 $150,000Pending3 beds 2 baths1,815 sq. ft.
$150,000Pending3 beds 2 baths1,815 sq. ft.1406 E Holly Street, Goldsboro, NC 27530
MLS# 100524854Listed by: DOWN HOME REALTY AND PROPERTY MANAGEMENT, LLC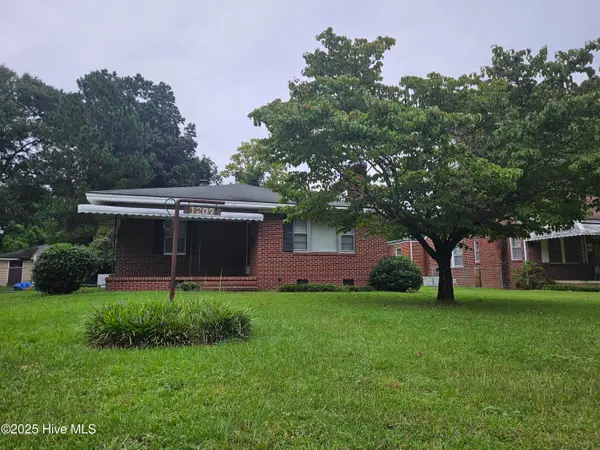 $46,500Pending3 beds 1 baths1,639 sq. ft.
$46,500Pending3 beds 1 baths1,639 sq. ft.1209 E Holly Street, Goldsboro, NC 27530
MLS# 100524849Listed by: DOWN HOME REALTY AND PROPERTY MANAGEMENT, LLC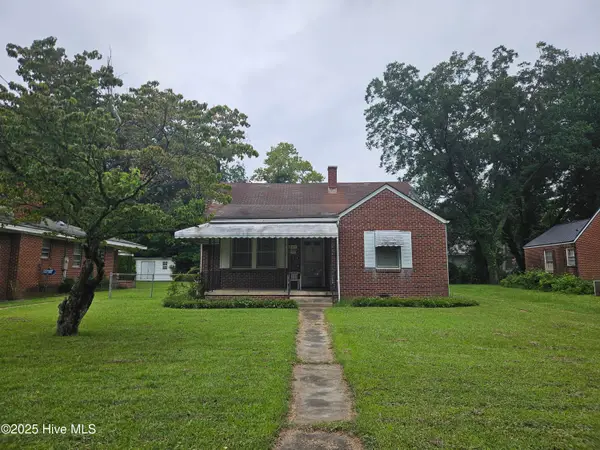 $46,500Pending3 beds 1 baths1,427 sq. ft.
$46,500Pending3 beds 1 baths1,427 sq. ft.1211 E Holly Street, Goldsboro, NC 27530
MLS# 100524852Listed by: DOWN HOME REALTY AND PROPERTY MANAGEMENT, LLC- New
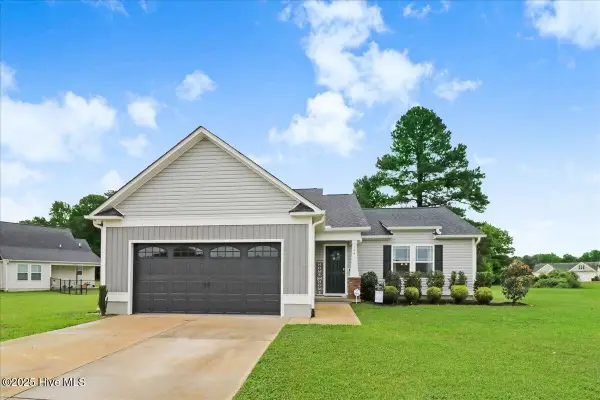 $295,000Active3 beds 2 baths1,596 sq. ft.
$295,000Active3 beds 2 baths1,596 sq. ft.104 Highland Park Drive, Goldsboro, NC 27534
MLS# 100524706Listed by: THE FIRM NC - New
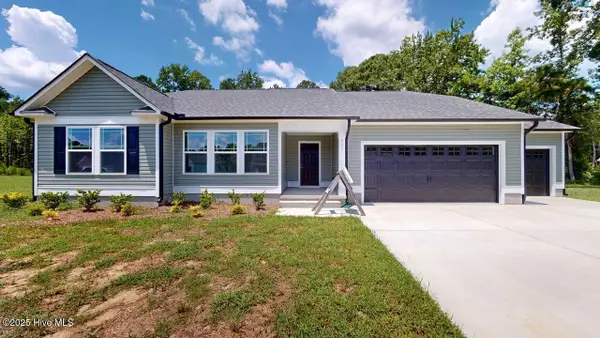 $305,900Active3 beds 2 baths1,611 sq. ft.
$305,900Active3 beds 2 baths1,611 sq. ft.111 Windemere Lane, Goldsboro, NC 27530
MLS# 100524535Listed by: BERKSHIRE HATHAWAY HOME SERVICES MCMILLEN & ASSOCIATES REALTY - New
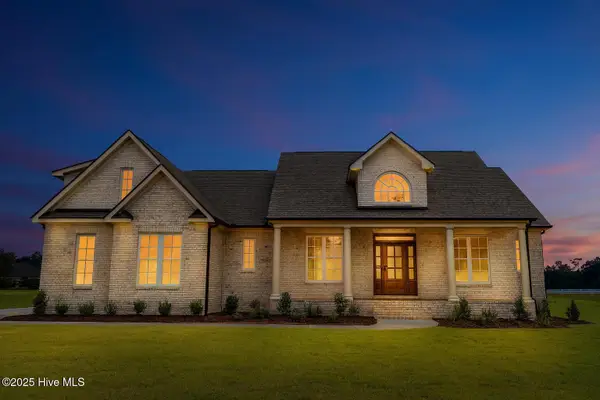 $899,900Active4 beds 6 baths4,164 sq. ft.
$899,900Active4 beds 6 baths4,164 sq. ft.103 Stonewood Place, Goldsboro, NC 27530
MLS# 100524442Listed by: RE/MAX SOUTHLAND REALTY II

