1126 Braswell Road, Goldsboro, NC 27530
Local realty services provided by:Better Homes and Gardens Real Estate Lifestyle Property Partners
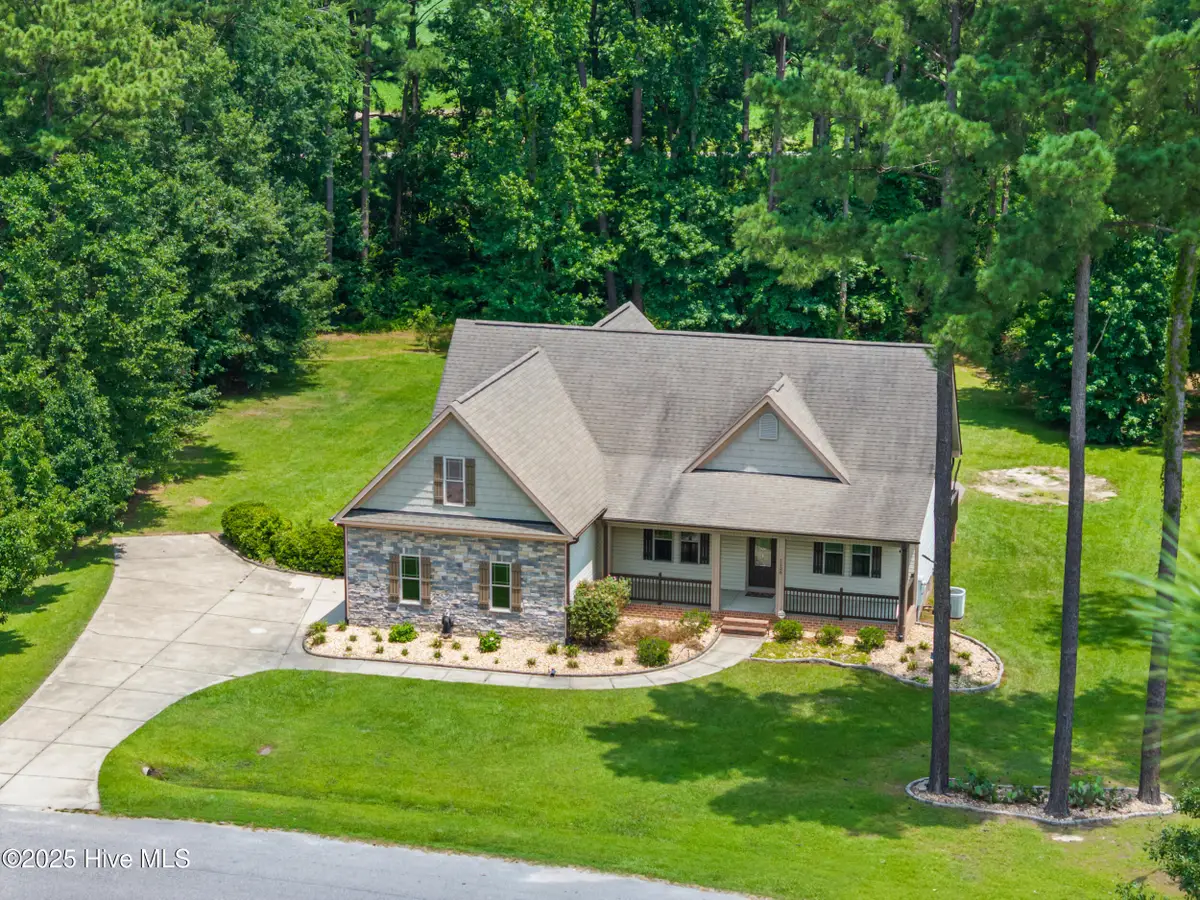
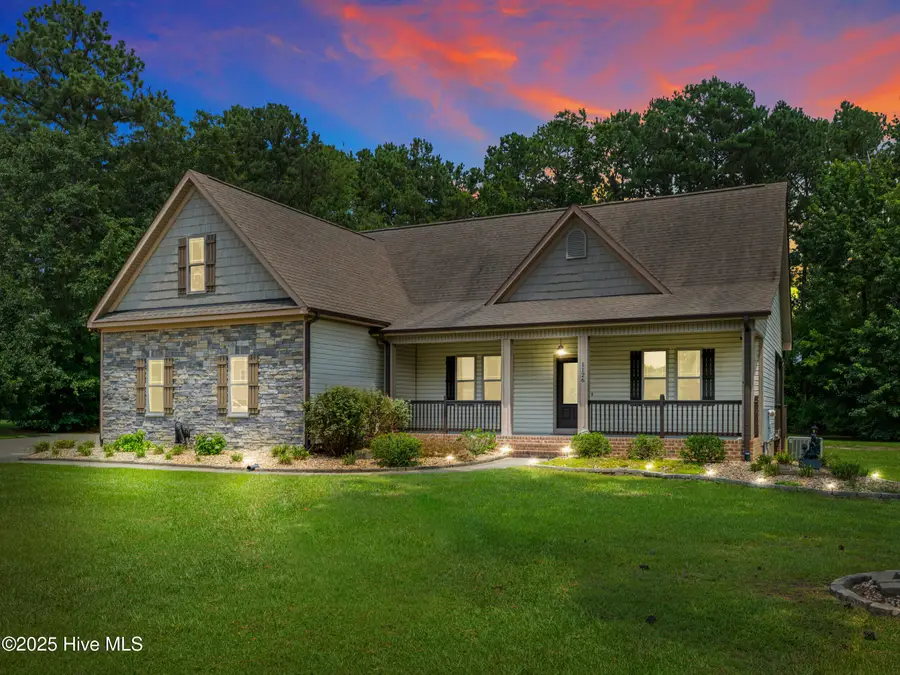
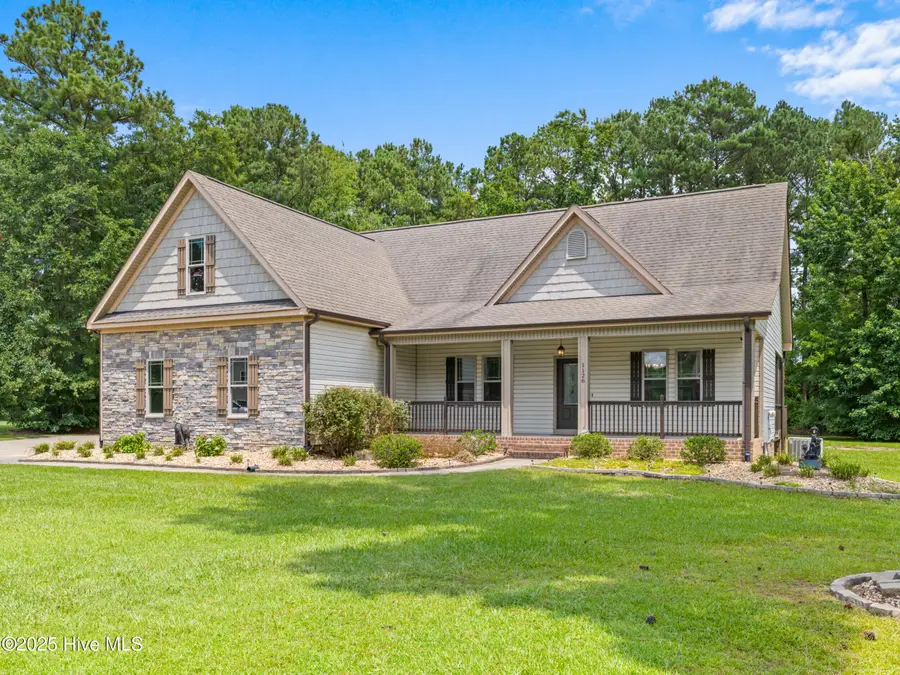
1126 Braswell Road,Goldsboro, NC 27530
$325,000
- 3 Beds
- 2 Baths
- 1,651 sq. ft.
- Single family
- Pending
Listed by:holly griffith
Office:coldwell banker sea coast advantage-hampstead
MLS#:100519062
Source:NC_CCAR
Price summary
- Price:$325,000
- Price per sq. ft.:$196.85
About this home
From the moment you drive in, this one feels different! Located in a beautiful subdivision with NO HOA and No City taxes, this home will draw you in! The curb appeal is undeniable, from the Large Front porch to the inviting exterior that welcomes you inside. As soon as you enter, the gorgeous Hardwood Floors will catch your eye! Along with the High vaulted ceilings, Crown moulding trim throughout, plenty of Natural light, and a Gas fireplace is situated in the spacious Living Room. Into the Kitchen, enjoy the Granite countertops, Custom cabinetry, and a convenient kitchen bar, all flowing seamlessly into the Open Dining space- Perfect for entertaining! The Bedrooms are generously sized with Large Closets and you will love the Primary Suite Trey Ceilings! Relax with a glass of wine in your Soaking Tub in the en Suite Primary bathroom- with gorgeous Vanities, Double sinks, and a Stand-up Shower! Outside, enjoy quiet evenings on the Deck on in your Screened-in Porch. You'll love the very large backyard, sitting on 0.83 acre lot- there's plenty of space to roam, play, and enjoy the outdoors to the fullest. There is an additional 600 sqft unfinished space upstairs that could be used as an office, bonus room or play room, too. This home gives the opportunity to build more equity if a buyer chooses to finish it In the future. It's a very large space (not included in heated sqft) -or use it as storage! All living area is on the main level. The HVAC and Roof were installed in 2012, Septic was pumped July 2024, and you have fresh paint on all baseboards and rooms. This home gives peace of mind to come right on in, and move in! All of this is nestled in Goldsboro, just minutes from Seymour Johnson Air Force Base and easy access to parks, shopping and dining. You'll love the sense of community, highly rated schools, & lifestyle that's both welcoming and well-connected. Whether you're here for a season or planting roots, this home is a standout choice to call your own!
Contact an agent
Home facts
- Year built:2012
- Listing Id #:100519062
- Added:31 day(s) ago
- Updated:July 30, 2025 at 07:40 AM
Rooms and interior
- Bedrooms:3
- Total bathrooms:2
- Full bathrooms:2
- Living area:1,651 sq. ft.
Heating and cooling
- Cooling:Central Air
- Heating:Electric, Heat Pump, Heating
Structure and exterior
- Roof:Shingle
- Year built:2012
- Building area:1,651 sq. ft.
- Lot area:0.83 Acres
Schools
- High school:Rosewood
- Middle school:Rosewood
- Elementary school:Rosewood
Utilities
- Water:County Water, Water Connected
Finances and disclosures
- Price:$325,000
- Price per sq. ft.:$196.85
- Tax amount:$1,783 (2024)
New listings near 1126 Braswell Road
- New
 $69,000Active0.81 Acres
$69,000Active0.81 Acres113 Breezewood Drive, Goldsboro, NC 27534
MLS# 100525249Listed by: RE/MAX COMPLETE - New
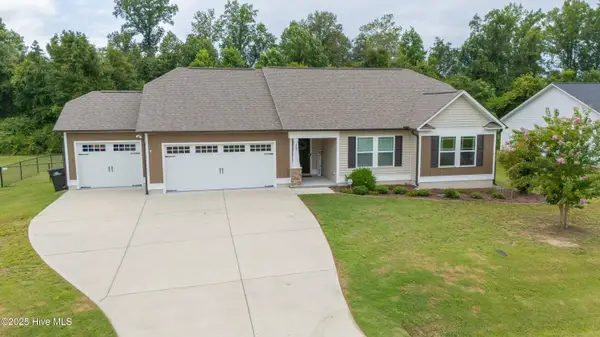 $295,000Active3 beds 2 baths1,601 sq. ft.
$295,000Active3 beds 2 baths1,601 sq. ft.207 Highland Park Drive, Goldsboro, NC 27534
MLS# 100525184Listed by: FATHOM REALTY NC LLC - New
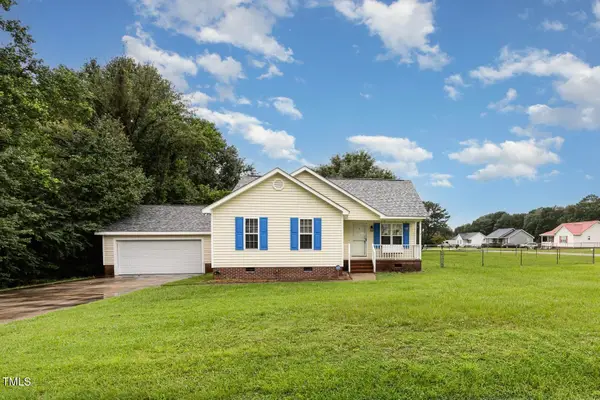 $234,900Active3 beds 2 baths1,415 sq. ft.
$234,900Active3 beds 2 baths1,415 sq. ft.201 Twin Creeks Drive, Goldsboro, NC 27530
MLS# 10115911Listed by: COLDWELL BANKER HPW - New
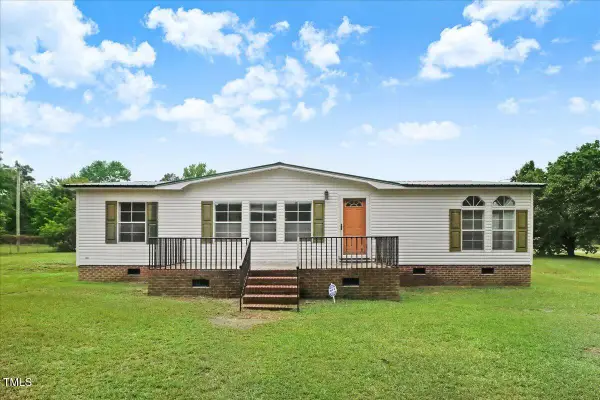 $115,000Active3 beds 2 baths1,287 sq. ft.
$115,000Active3 beds 2 baths1,287 sq. ft.812 Ditchbank Road, Goldsboro, NC 27534
MLS# 10115825Listed by: DOWN HOME REALTY AND PROPERTY - New
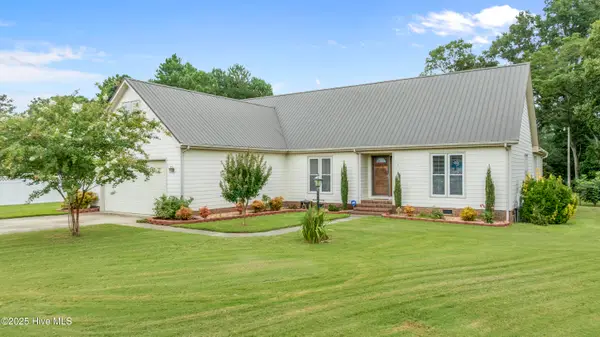 $375,000Active4 beds 3 baths2,696 sq. ft.
$375,000Active4 beds 3 baths2,696 sq. ft.105 Debbie Drive, Goldsboro, NC 27530
MLS# 100524942Listed by: RE/MAX COMPLETE - New
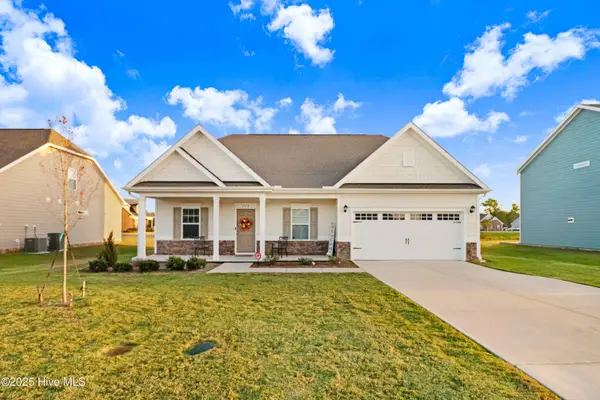 $374,900Active3 beds 3 baths2,647 sq. ft.
$374,900Active3 beds 3 baths2,647 sq. ft.118 Masters Way, Goldsboro, NC 27530
MLS# 100524909Listed by: COLDWELL BANKER HOWARD PERRY & WALSTON - New
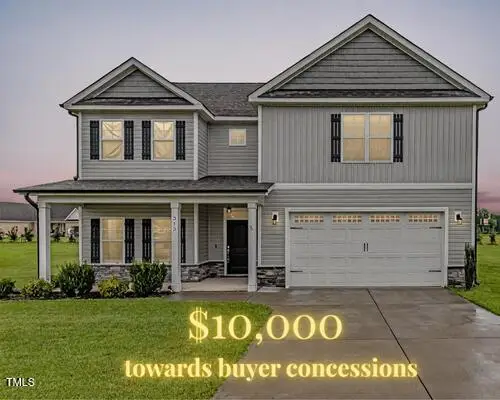 $399,000Active4 beds 3 baths2,975 sq. ft.
$399,000Active4 beds 3 baths2,975 sq. ft.313 Aaron's Place, Goldsboro, NC 27530
MLS# 10115605Listed by: 1ST CLASS REAL ESTATE LEGACY 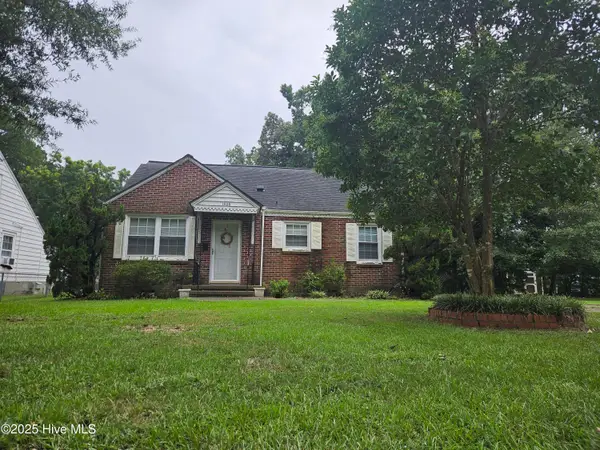 $150,000Pending3 beds 2 baths1,815 sq. ft.
$150,000Pending3 beds 2 baths1,815 sq. ft.1406 E Holly Street, Goldsboro, NC 27530
MLS# 100524854Listed by: DOWN HOME REALTY AND PROPERTY MANAGEMENT, LLC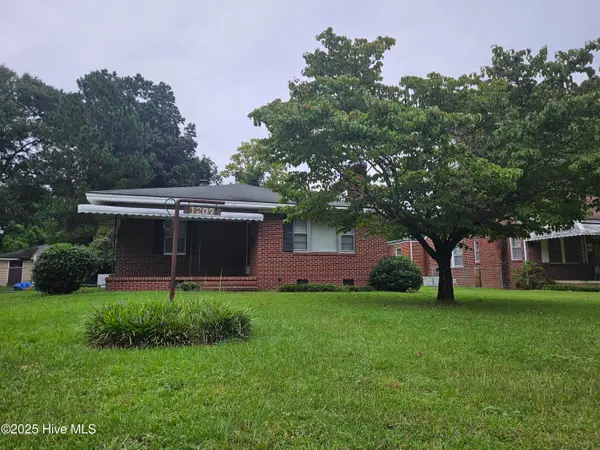 $46,500Pending3 beds 1 baths1,639 sq. ft.
$46,500Pending3 beds 1 baths1,639 sq. ft.1209 E Holly Street, Goldsboro, NC 27530
MLS# 100524849Listed by: DOWN HOME REALTY AND PROPERTY MANAGEMENT, LLC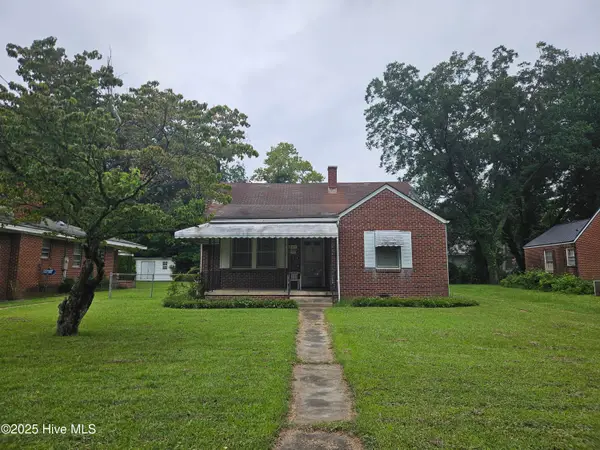 $46,500Pending3 beds 1 baths1,427 sq. ft.
$46,500Pending3 beds 1 baths1,427 sq. ft.1211 E Holly Street, Goldsboro, NC 27530
MLS# 100524852Listed by: DOWN HOME REALTY AND PROPERTY MANAGEMENT, LLC
