115 Covington Drive, Goldsboro, NC 27530
Local realty services provided by:Better Homes and Gardens Real Estate Elliott Coastal Living
115 Covington Drive,Goldsboro, NC 27530
$585,900
- 3 Beds
- 4 Baths
- 2,811 sq. ft.
- Single family
- Active
Listed by: diana best
Office: coldwell banker howard perry & walston
MLS#:100519851
Source:NC_CCAR
Price summary
- Price:$585,900
- Price per sq. ft.:$208.43
About this home
SIMPLY ELEGANT, WELL PLANNED AND FUNCTIONAL. This custom built home offers a large front porch, front door with sidelights and custom porch swings.The study/office is located privately from the foyer. The great room adjoins the kitchen/dining- a perfect layout for family and entertaining. The Kitchen provides a convenient eat on bar and access to a large dining area. The custom cabinetry offers excellent solid surface counter space and a liberally sized pantry making this a user friendly kitchen. The first floor master bedroom suite suite offers a private, relaxing retreat. The master private bath is complete with his and hers closets, lavish bath area and dual vanities. The great room leads to a screened rear porch where evenings are spent watching TV and having a relaxing wind to enjoy. A large bedroom is located upstairs with direct access to a full bath. Imagine a walk-in unfinished 715 square foot space, with sheetrock to complete stored in area ! Access to the upstairs HVAC. A THREE CAR GARAGE, well designed as a 2 car entry with 3rd car garage designed as a single car allowing a fab workshop if not needed for a 3rd car! This is a custom built home with custom features seldom available today.
Contact an agent
Home facts
- Year built:2022
- Listing ID #:100519851
- Added:209 day(s) ago
- Updated:February 13, 2026 at 11:20 AM
Rooms and interior
- Bedrooms:3
- Total bathrooms:4
- Full bathrooms:3
- Half bathrooms:1
- Living area:2,811 sq. ft.
Heating and cooling
- Cooling:Heat Pump
- Heating:Electric, Heat Pump, Heating
Structure and exterior
- Roof:Architectural Shingle
- Year built:2022
- Building area:2,811 sq. ft.
- Lot area:0.6 Acres
Schools
- High school:Charles Aycock
- Middle school:Norwayne
- Elementary school:Tommy's Road
Utilities
- Water:County Water, Water Connected
Finances and disclosures
- Price:$585,900
- Price per sq. ft.:$208.43
New listings near 115 Covington Drive
- New
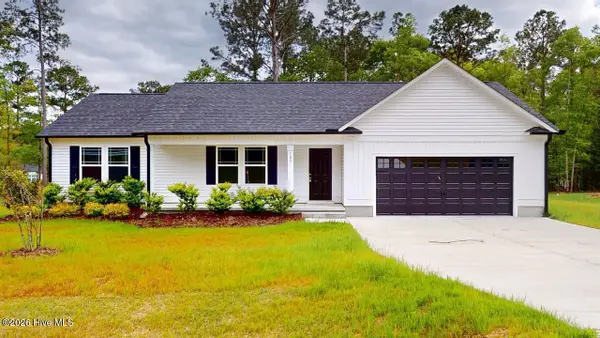 $276,900Active3 beds 2 baths1,545 sq. ft.
$276,900Active3 beds 2 baths1,545 sq. ft.102 Red Maple Place, Goldsboro, NC 27530
MLS# 100554320Listed by: BERKSHIRE HATHAWAY HOME SERVICES MCMILLEN & ASSOCIATES REALTY - New
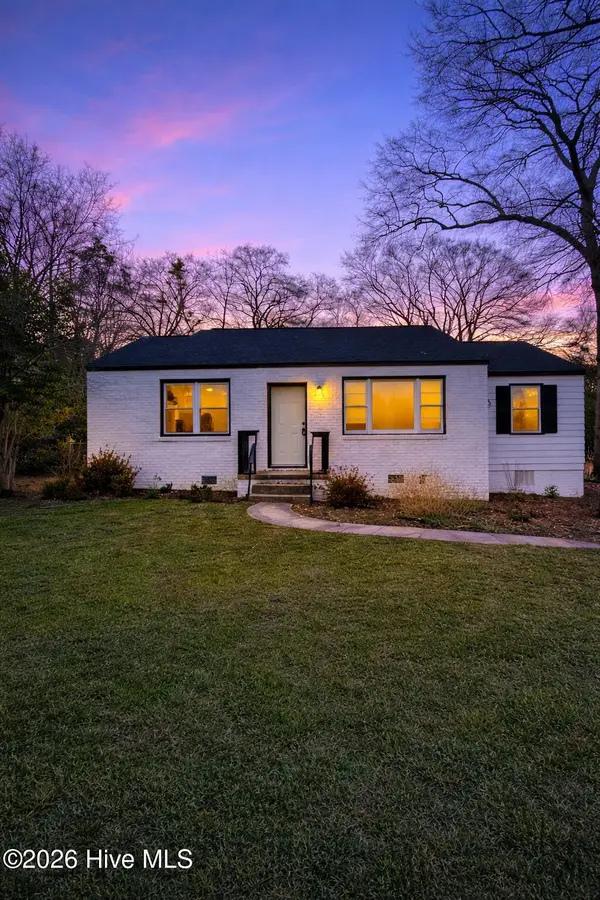 $174,900Active2 beds 1 baths1,136 sq. ft.
$174,900Active2 beds 1 baths1,136 sq. ft.1901 Palm Street, Goldsboro, NC 27530
MLS# 100554324Listed by: CENTURY 21 VANGUARD - New
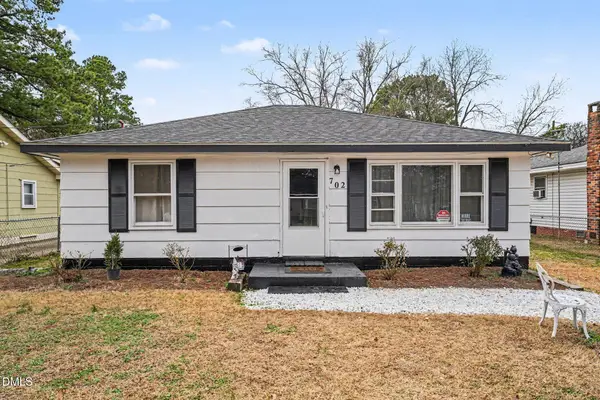 $129,900Active2 beds 2 baths953 sq. ft.
$129,900Active2 beds 2 baths953 sq. ft.702 3rd Street, Goldsboro, NC 27534
MLS# 10146281Listed by: LONG & FOSTER REAL ESTATE INC/TRIANGLE EAST - New
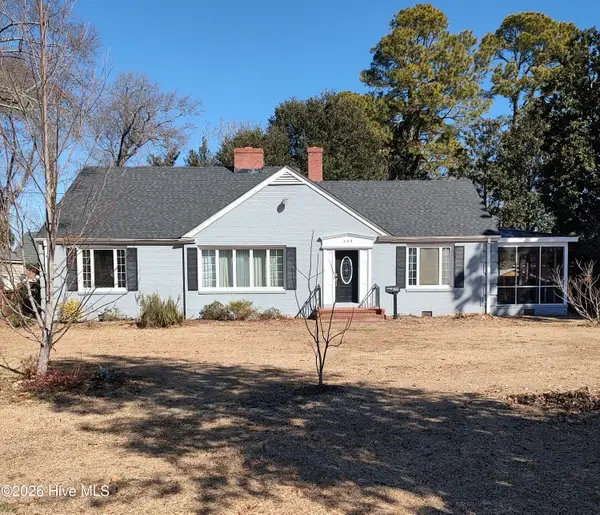 $204,900Active3 beds 2 baths1,636 sq. ft.
$204,900Active3 beds 2 baths1,636 sq. ft.609 Beech Street, Goldsboro, NC 27530
MLS# 100554031Listed by: COLDWELL BANKER HOWARD PERRY & WALSTON - New
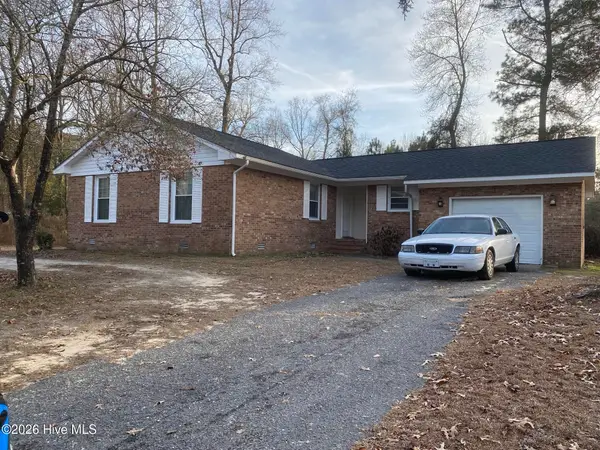 $190,000Active3 beds 2 baths1,323 sq. ft.
$190,000Active3 beds 2 baths1,323 sq. ft.804 Scott Street, Goldsboro, NC 27534
MLS# 100553897Listed by: STATEWIDE REALTY - New
 $975,000Active4 beds 4 baths4,081 sq. ft.
$975,000Active4 beds 4 baths4,081 sq. ft.102 Stonewood Place, Goldsboro, NC 27530
MLS# 100553940Listed by: RE/MAX SOUTHLAND REALTY II - Open Sat, 12 to 3pmNew
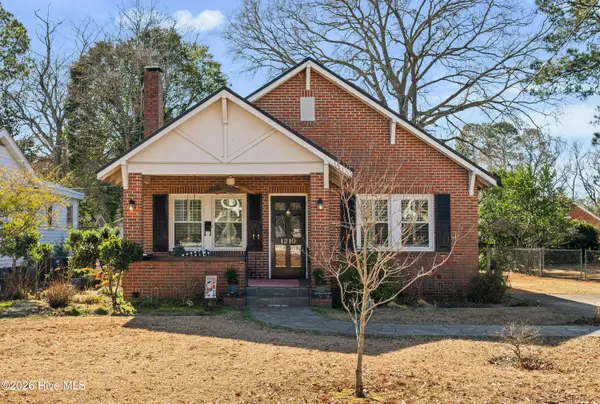 $199,500Active2 beds 1 baths1,165 sq. ft.
$199,500Active2 beds 1 baths1,165 sq. ft.1210 E Park B Avenue, Goldsboro, NC 27530
MLS# 100553138Listed by: LPT REALTY - New
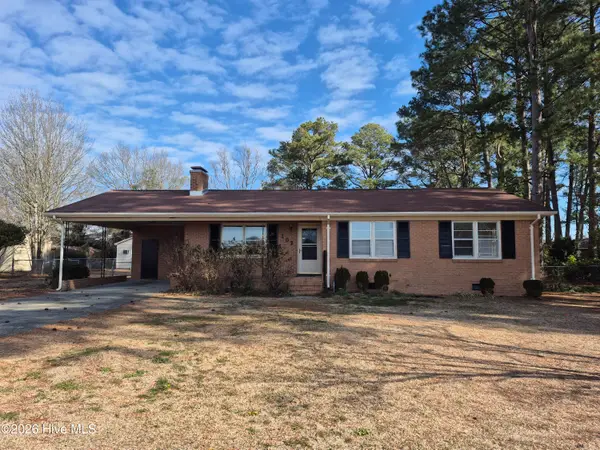 $204,000Active3 beds 2 baths1,280 sq. ft.
$204,000Active3 beds 2 baths1,280 sq. ft.103 Woodside Drive, Goldsboro, NC 27534
MLS# 100553673Listed by: EAST POINTE REAL ESTATE GROUP, INC. - New
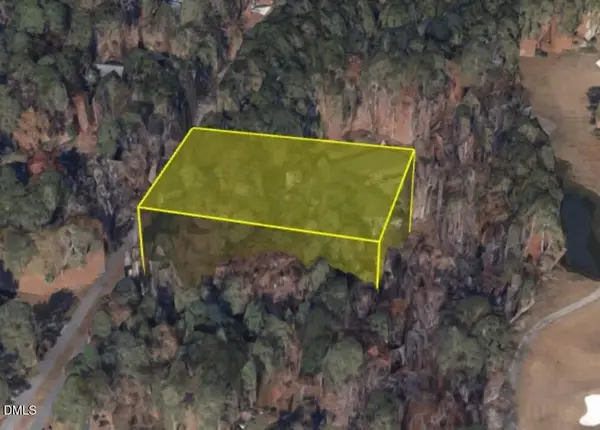 $34,900Active0.76 Acres
$34,900Active0.76 Acres114 Mourning Dove Lane, Goldsboro, NC 27534
MLS# 10145539Listed by: EXP REALTY, LLC - C - New
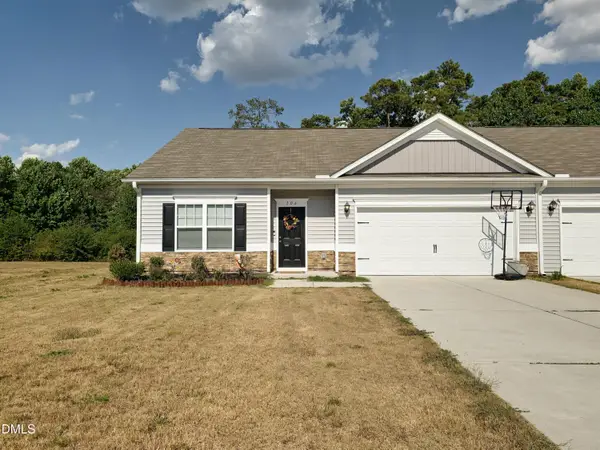 $239,900Active3 beds 2 baths1,206 sq. ft.
$239,900Active3 beds 2 baths1,206 sq. ft.106 Drake Village Drive, Goldsboro, NC 27530
MLS# 10145526Listed by: NORTHGROUP REAL ESTATE, INC.

