118 Point Shore Drive, Goldsboro, NC 27534
Local realty services provided by:Better Homes and Gardens Real Estate Lifestyle Property Partners
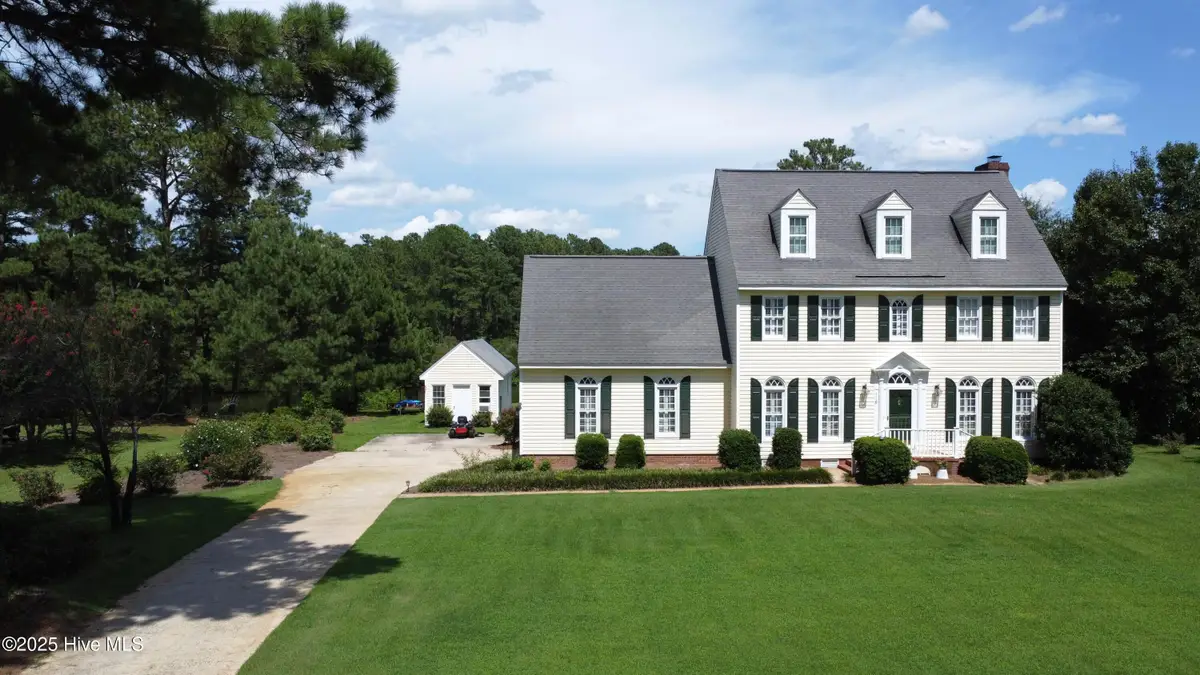
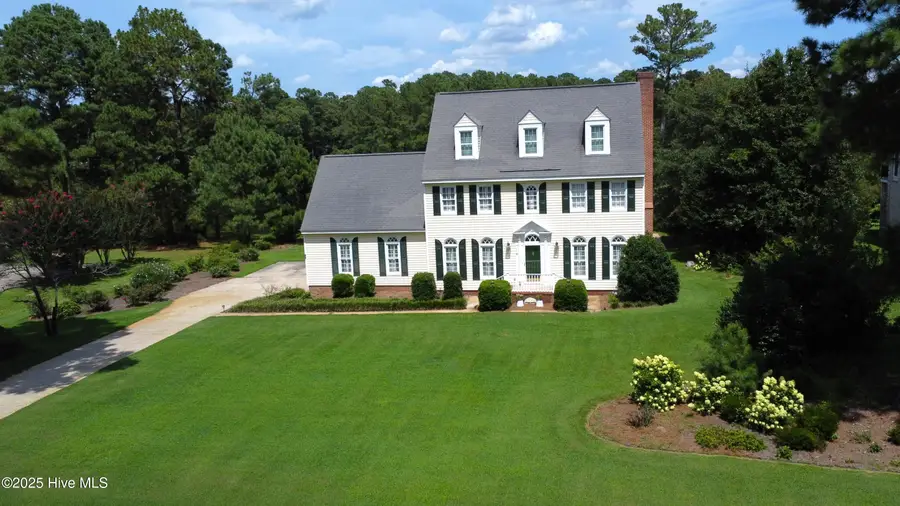
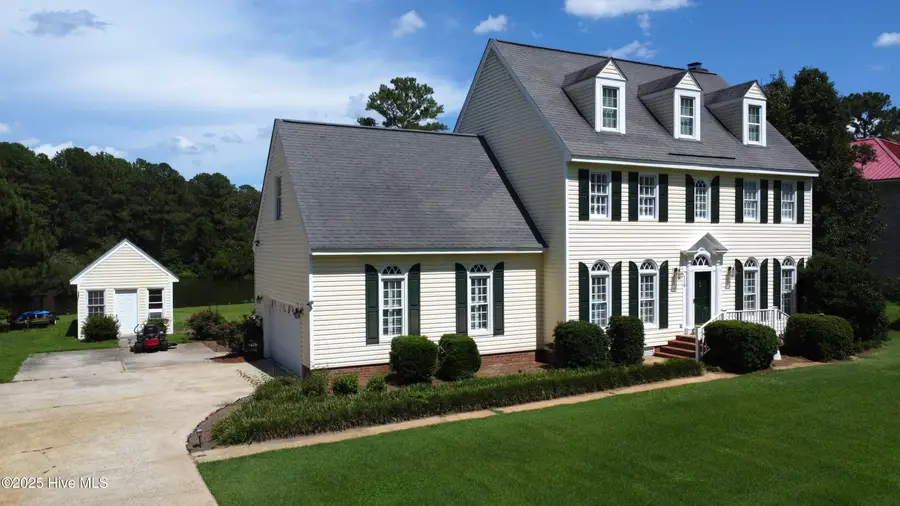
118 Point Shore Drive,Goldsboro, NC 27534
$484,000
- 4 Beds
- 3 Baths
- 2,496 sq. ft.
- Single family
- Pending
Listed by:paul netchaeff
Office:berkshire hathaway home services mcmillen & associates realty
MLS#:100520430
Source:NC_CCAR
Price summary
- Price:$484,000
- Price per sq. ft.:$193.91
About this home
LAKEFRONT PROPERTY with Inground Pool in the Prestigious Village of Walnut Creek!
Welcome to your own private oasis! This beautiful home offers breathtaking lake views, a refreshing inground pool, and stunning features throughout. As you enter, you're greeted by gorgeous hardwood floors that flow through the Foyer, Formal Dining Room, and Family Room. The Living Room showcases a cozy Gas Log Fireplace and Double French Doors that lead to a large back deck—perfect for relaxing or entertaining.
The Kitchen is a true highlight, featuring hardwood floors, all four appliances, a Pantry, an abundance of cabinetry, a Breakfast Bar, and a sunny Kitchen Nook with unmatched views of the Pool and Lake!
Upstairs, the HUGE Master Suite boasts Plantation Shutters, a spacious Walk-in Closet, and an En Suite Bath complete with a Dual Vanity, Linen Closet, Jetted Soaking Tub, and a Separate Shower. Two additional spacious Bedrooms include ceiling fans—one with its own Walk-in Closet and Plantation Shutters. The versatile Bonus Room can serve as an Office, Man-Cave, Flex Space, Playroom, or a Fourth Bedroom. The Laundry Room is conveniently located upstairs near all the bedrooms.
Step outside and enjoy your own Private Resort-Style Backyard! The expansive back deck is ideal for cookouts, gatherings, or quiet evenings overlooking the water. The crystal-blue Inground Pool features a Slide, Diving Board, Dolphin Cleaner, and Pool Cover. With 163 feet of Lake Frontage, enjoy peaceful moments by the water or fish from your own backyard. Other highlights include, a 35x12 Detached Shed with two rooms (one used as a Workshop & Storage), encapsulated Crawlspace, Irrigation System fed by Well Water and a manicured Lawn featuring Blueberries, an Apple Tree, and Crepe Myrtles
This incredible lakefront property has it all—scenic views, luxurious amenities, and a peaceful lifestyle. Don't miss your chance to make this LAKEFRONT dream home yours! Showings start 24 July at 4:00.
Contact an agent
Home facts
- Year built:1987
- Listing Id #:100520430
- Added:23 day(s) ago
- Updated:July 31, 2025 at 03:49 AM
Rooms and interior
- Bedrooms:4
- Total bathrooms:3
- Full bathrooms:2
- Half bathrooms:1
- Living area:2,496 sq. ft.
Heating and cooling
- Cooling:Central Air
- Heating:Electric, Heat Pump, Heating
Structure and exterior
- Roof:Composition, Shingle
- Year built:1987
- Building area:2,496 sq. ft.
- Lot area:0.79 Acres
Schools
- High school:Spring Creek
- Middle school:Spring Creek
- Elementary school:Spring Creek
Utilities
- Water:Water Connected
Finances and disclosures
- Price:$484,000
- Price per sq. ft.:$193.91
- Tax amount:$3,753 (2025)
New listings near 118 Point Shore Drive
- New
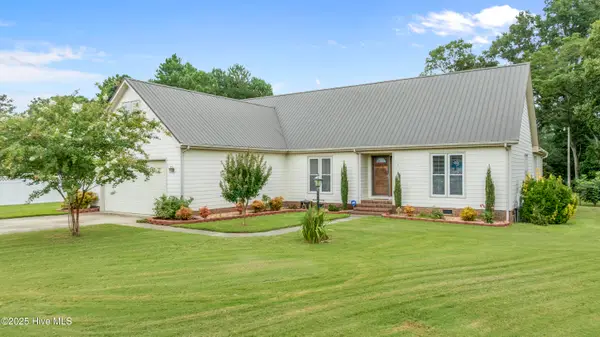 $375,000Active4 beds 3 baths2,696 sq. ft.
$375,000Active4 beds 3 baths2,696 sq. ft.105 Debbie Drive, Goldsboro, NC 27530
MLS# 100524942Listed by: RE/MAX COMPLETE - New
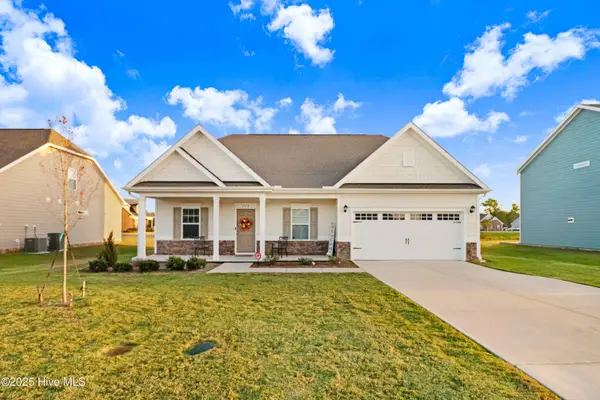 $374,900Active3 beds 3 baths2,647 sq. ft.
$374,900Active3 beds 3 baths2,647 sq. ft.118 Masters Way, Goldsboro, NC 27530
MLS# 100524909Listed by: COLDWELL BANKER HOWARD PERRY & WALSTON - New
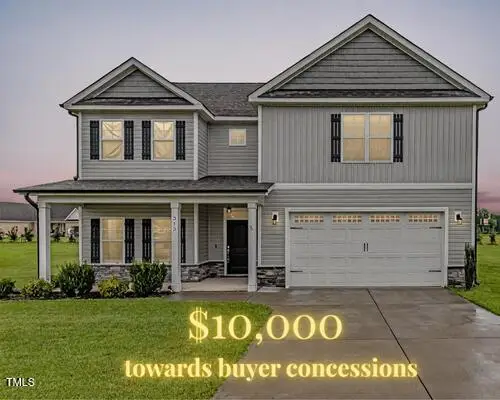 $399,000Active4 beds 3 baths2,975 sq. ft.
$399,000Active4 beds 3 baths2,975 sq. ft.313 Aaron's Place, Goldsboro, NC 27530
MLS# 10115605Listed by: 1ST CLASS REAL ESTATE LEGACY 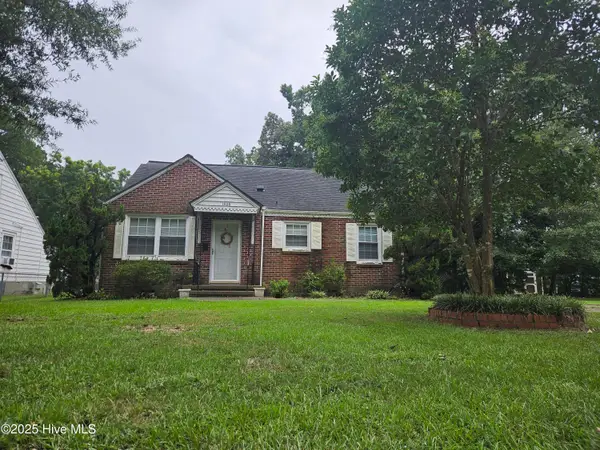 $150,000Pending3 beds 2 baths1,815 sq. ft.
$150,000Pending3 beds 2 baths1,815 sq. ft.1406 E Holly Street, Goldsboro, NC 27530
MLS# 100524854Listed by: DOWN HOME REALTY AND PROPERTY MANAGEMENT, LLC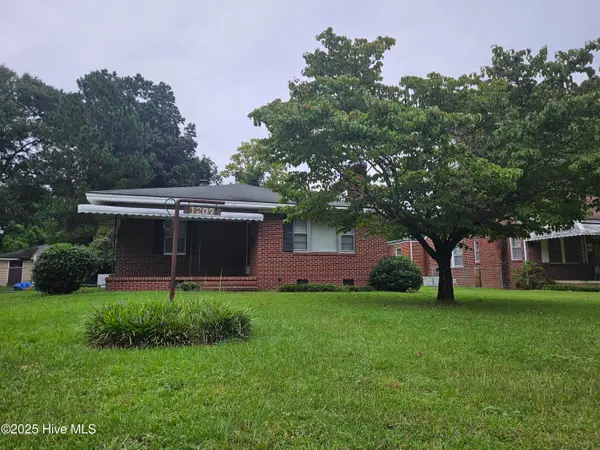 $46,500Pending3 beds 1 baths1,639 sq. ft.
$46,500Pending3 beds 1 baths1,639 sq. ft.1209 E Holly Street, Goldsboro, NC 27530
MLS# 100524849Listed by: DOWN HOME REALTY AND PROPERTY MANAGEMENT, LLC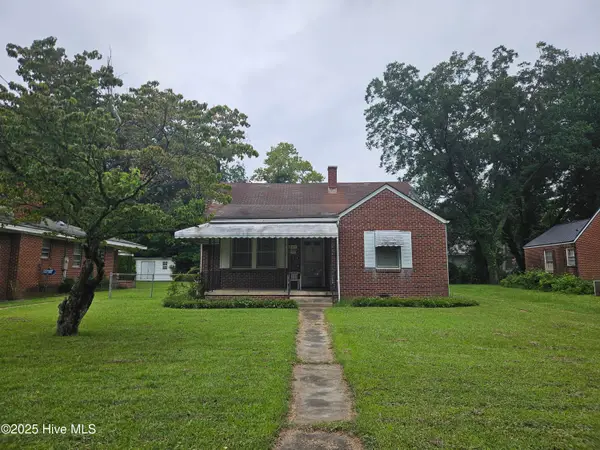 $46,500Pending3 beds 1 baths1,427 sq. ft.
$46,500Pending3 beds 1 baths1,427 sq. ft.1211 E Holly Street, Goldsboro, NC 27530
MLS# 100524852Listed by: DOWN HOME REALTY AND PROPERTY MANAGEMENT, LLC- New
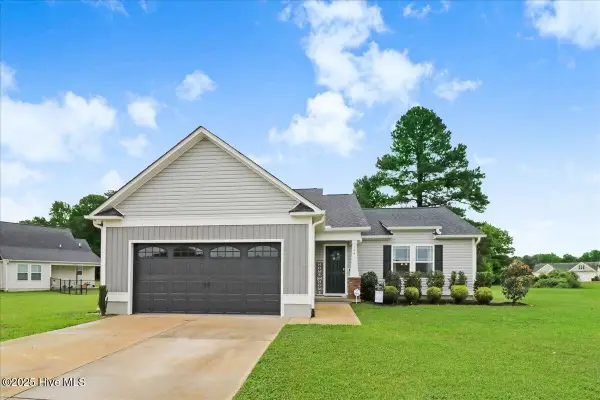 $295,000Active3 beds 2 baths1,596 sq. ft.
$295,000Active3 beds 2 baths1,596 sq. ft.104 Highland Park Drive, Goldsboro, NC 27534
MLS# 100524706Listed by: THE FIRM NC - New
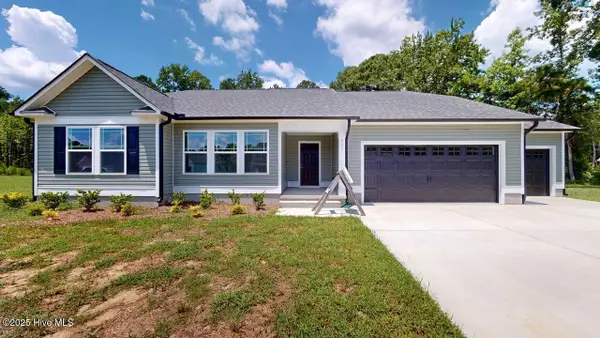 $305,900Active3 beds 2 baths1,611 sq. ft.
$305,900Active3 beds 2 baths1,611 sq. ft.111 Windemere Lane, Goldsboro, NC 27530
MLS# 100524535Listed by: BERKSHIRE HATHAWAY HOME SERVICES MCMILLEN & ASSOCIATES REALTY - New
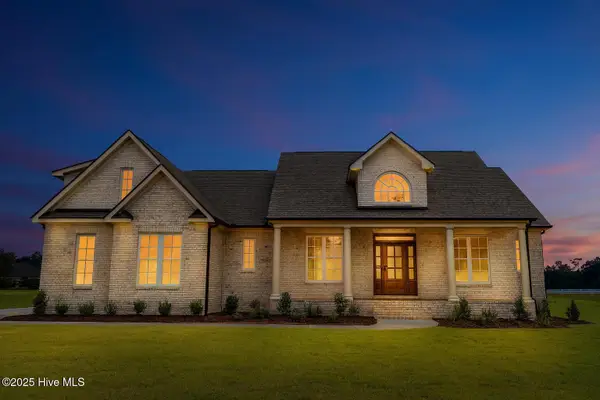 $899,900Active4 beds 6 baths4,164 sq. ft.
$899,900Active4 beds 6 baths4,164 sq. ft.103 Stonewood Place, Goldsboro, NC 27530
MLS# 100524442Listed by: RE/MAX SOUTHLAND REALTY II - New
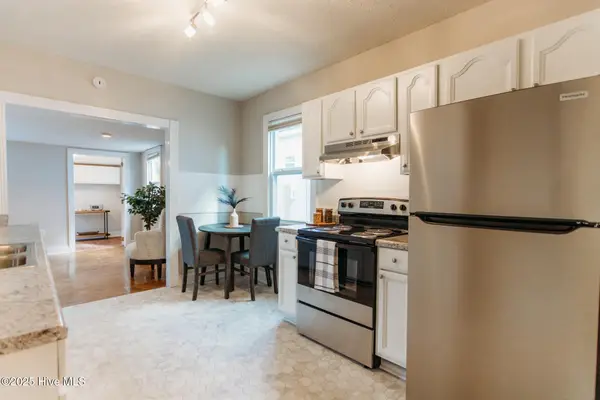 $199,000Active4 beds 2 baths2,351 sq. ft.
$199,000Active4 beds 2 baths2,351 sq. ft.412 N George Street, Goldsboro, NC 27530
MLS# 100524358Listed by: KW WILSON (KELLER WILLIAMS REALTY)

