125 Quail Hollow Drive, Goldsboro, NC 27534
Local realty services provided by:Better Homes and Gardens Real Estate Elliott Coastal Living
125 Quail Hollow Drive,Goldsboro, NC 27534
$392,500
- 4 Beds
- 3 Baths
- 2,935 sq. ft.
- Single family
- Active
Listed by: bruce e gates
Office: executive properties
MLS#:100532095
Source:NC_CCAR
Price summary
- Price:$392,500
- Price per sq. ft.:$133.73
About this home
Charming Two-Story Home with Spacious Layout and Modern Updated Touches has something for everyone! It's a beautifully maintained 4-bedroom, 2.5-bathroom home offering 2,935 sq ft of comfortable living space. This home offers so much space and storage! SO MANY UPGRADES; FRESH Paint Throughout the House, NEW Hardwood Floors Downstairs. ALL NEW Carpet. Upstairs Bathrooms Have Been Updated with New Vanities, Sinks, and Tile. You enter into a beautiful two-story foyer; from there you'll find a formal dining room with a coffered ceiling. The home has a huge kitchen which features granite countertops, lots of cabinetry, a large walk-in pantry, a dining area that can accommodate a huge dining table, and an additional area/nook. There is a very large living room that features a fireplace and lots of natural light. A large half bath rounds out the first floor. Upstairs you'll find a beautiful and romantic primary bedroom with a large walk-in closet. The primary bathroom features a shower, double vanity, and a beautiful soaking tub. There are three additional bedrooms, a hall bath, and a laundry room complete the second story. Outside in the back yard you'll find a covered patio, a privacy fenced back yard, with an above ground pool, and a pergola. Out front is a wraparound front porch. Conveniently located just 15 minutes from Seymour Johnson Air Force Base, Interstate 795, HWY 70, local shopping, and dining — this home offers both privacy and accessibility. What more could you ask for? Don't miss your chance to own this gem in a quiet, established neighborhood!
Contact an agent
Home facts
- Year built:2017
- Listing ID #:100532095
- Added:98 day(s) ago
- Updated:December 30, 2025 at 11:12 AM
Rooms and interior
- Bedrooms:4
- Total bathrooms:3
- Full bathrooms:2
- Half bathrooms:1
- Living area:2,935 sq. ft.
Heating and cooling
- Cooling:Heat Pump
- Heating:Electric, Heat Pump, Heating
Structure and exterior
- Roof:Architectural Shingle
- Year built:2017
- Building area:2,935 sq. ft.
- Lot area:0.39 Acres
Schools
- High school:Spring Creek
- Middle school:Spring Creek
- Elementary school:Spring Creek
Utilities
- Water:Water Connected
Finances and disclosures
- Price:$392,500
- Price per sq. ft.:$133.73
New listings near 125 Quail Hollow Drive
- New
 $375,000Active2 beds 2 baths1,320 sq. ft.
$375,000Active2 beds 2 baths1,320 sq. ft.1307 E Ash St, Caldwell, ID 83605
MLS# 98970466Listed by: SILVERCREEK REALTY GROUP - New
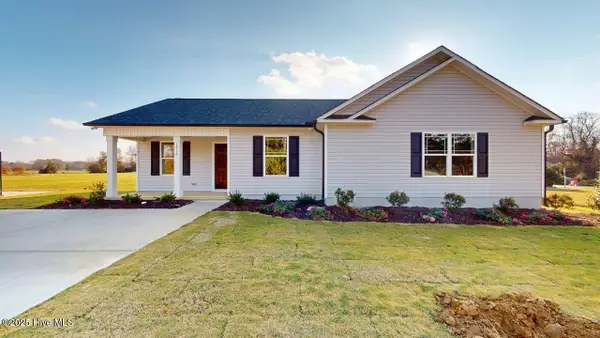 $254,900Active3 beds 2 baths1,505 sq. ft.
$254,900Active3 beds 2 baths1,505 sq. ft.1316 Tommys Road, Goldsboro, NC 27534
MLS# 100546796Listed by: BERKSHIRE HATHAWAY HOME SERVICES MCMILLEN & ASSOCIATES REALTY - New
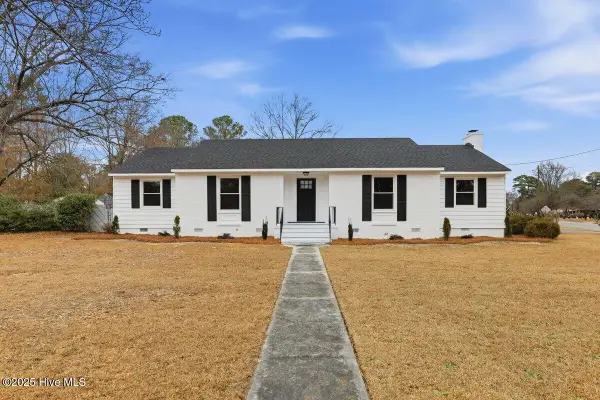 $260,000Active3 beds 2 baths1,742 sq. ft.
$260,000Active3 beds 2 baths1,742 sq. ft.1803 Berry Street, Goldsboro, NC 27530
MLS# 100546783Listed by: COLDWELL BANKER HOWARD PERRY & WALSTON - New
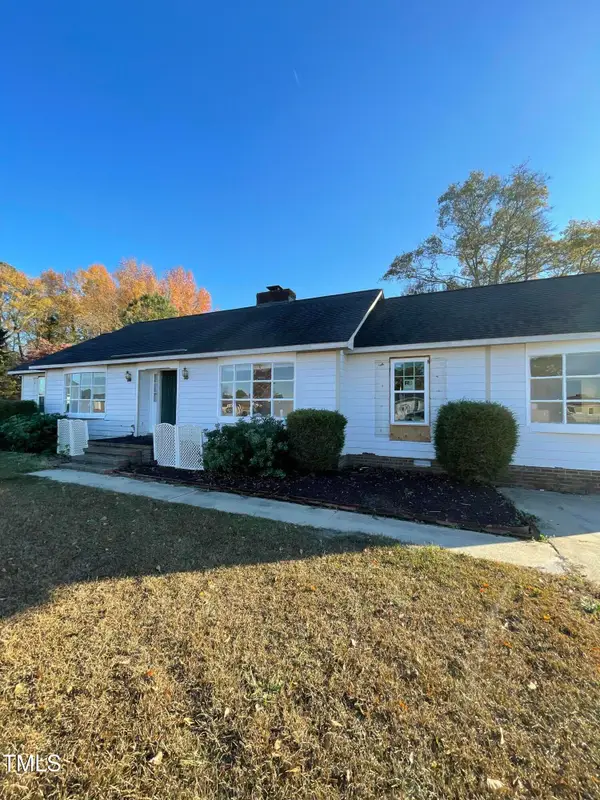 $165,000Active3 beds 2 baths1,749 sq. ft.
$165,000Active3 beds 2 baths1,749 sq. ft.602 Weaver Drive, Goldsboro, NC 27530
MLS# 10138518Listed by: REAL BROKER, LLC - New
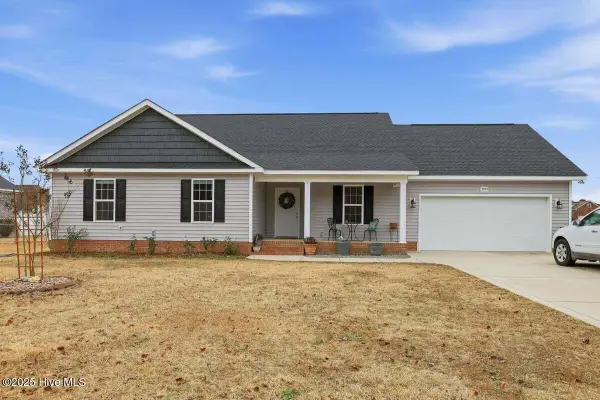 $339,900Active4 beds 2 baths1,812 sq. ft.
$339,900Active4 beds 2 baths1,812 sq. ft.100 Debbie Drive, Goldsboro, NC 27530
MLS# 100546703Listed by: COLDWELL BANKER HOWARD PERRY & WALSTON - New
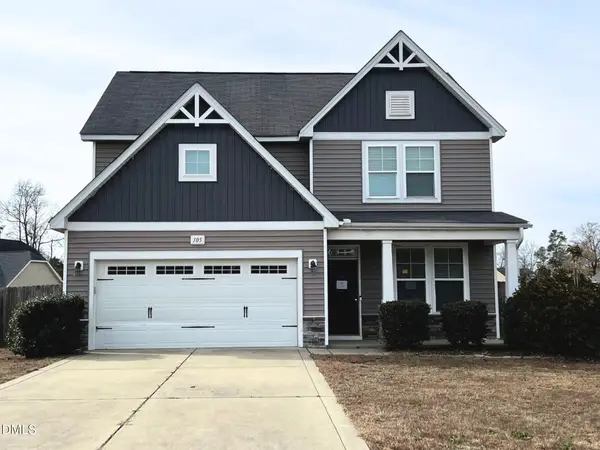 $307,000Active4 beds 3 baths2,300 sq. ft.
$307,000Active4 beds 3 baths2,300 sq. ft.105 Mill Stone Drive, Goldsboro, NC 27530
MLS# 10138365Listed by: USA HOME AGENT - New
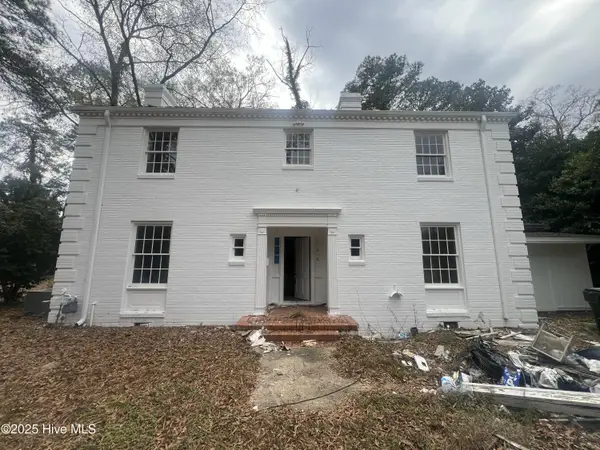 $174,900Active4 beds 3 baths2,853 sq. ft.
$174,900Active4 beds 3 baths2,853 sq. ft.1012 Evergreen Avenue, Goldsboro, NC 27530
MLS# 100546583Listed by: FATHOM REALTY NC, LLC CARY - New
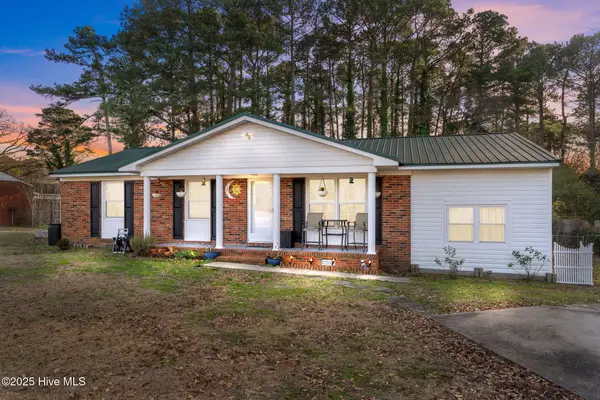 $182,500Active3 beds 2 baths1,267 sq. ft.
$182,500Active3 beds 2 baths1,267 sq. ft.163 Rollins Road, Goldsboro, NC 27534
MLS# 100546573Listed by: UNITED REAL ESTATE EAST CAROLINA - New
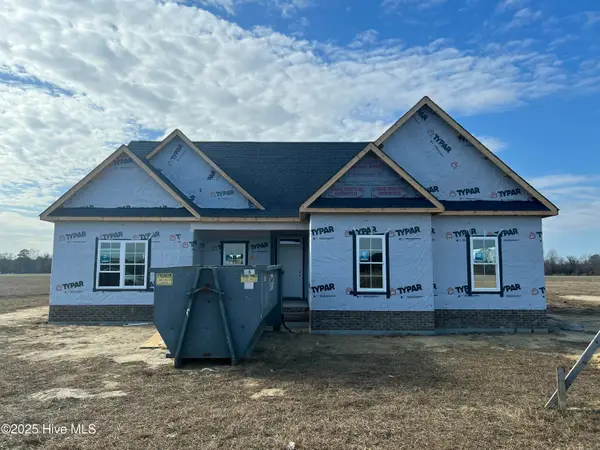 $354,900Active3 beds 3 baths2,093 sq. ft.
$354,900Active3 beds 3 baths2,093 sq. ft.387 Daw Pate Road, Goldsboro, NC 27534
MLS# 100546565Listed by: RE/MAX SOUTHLAND REALTY II - New
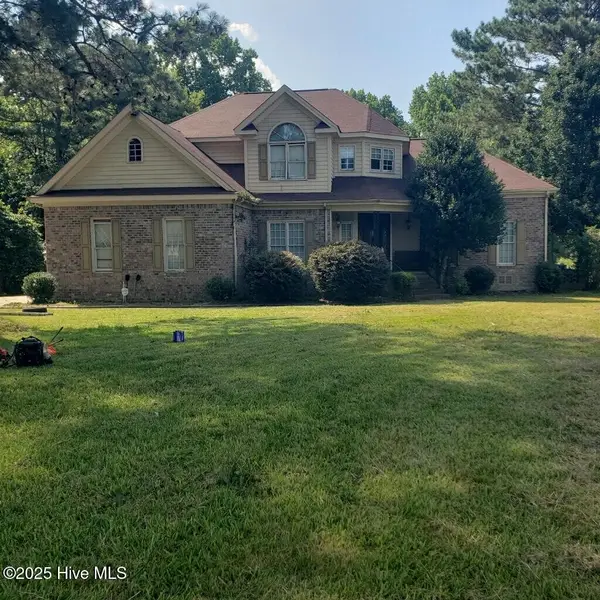 $250,000Active4 beds 3 baths2,599 sq. ft.
$250,000Active4 beds 3 baths2,599 sq. ft.105 Steeplechase Cove, Goldsboro, NC 27534
MLS# 100546538Listed by: LEGACY BUILDER, LLC
