128 S Marion Drive, Goldsboro, NC 27534
Local realty services provided by:Better Homes and Gardens Real Estate Elliott Coastal Living
128 S Marion Drive,Goldsboro, NC 27534
$287,000
- 3 Beds
- 3 Baths
- 2,071 sq. ft.
- Single family
- Pending
Listed by:alyssa n hanzl
Office:flagship realty group, llc.
MLS#:100527271
Source:NC_CCAR
Price summary
- Price:$287,000
- Price per sq. ft.:$138.58
About this home
This charming home offers the perfect blend of comfort, style, and convenience in one of Goldsboro's most sought-after neighborhoods. Nestled in the established Maplewood Subdivision, the property features mature landscaping, a welcoming curb appeal, and a warm, inviting atmosphere from the moment you arrive.
Step inside to find a spacious floor plan designed for both everyday living and entertaining. The bright living room is filled with natural light and flows seamlessly into the kitchen and dining area, creating an ideal space for gatherings. The kitchen boasts plenty of cabinet storage, modern appliances, and a cozy breakfast nook perfect for morning coffee.
The home's bedrooms provide ample closet space and comfort, while the primary suite offers a private retreat with its own ensuite bath. Outside, enjoy a large backyard ideal for summer barbecues, gardening, or simply relaxing in your own peaceful space.
Located just minutes from shopping, dining, schools, and Seymour Johnson Air Force Base, this property combines neighborhood charm with unbeatable convenience. Maplewood is known for its quiet streets, friendly community, and well-maintained homes, making it the perfect place to settle in.
Don't miss your chance to make 128 S. Marion Drive your new home! Schedule your private showing today and experience all that this Maplewood gem has to offer.
Contact an agent
Home facts
- Year built:1989
- Listing ID #:100527271
- Added:68 day(s) ago
- Updated:November 03, 2025 at 08:46 AM
Rooms and interior
- Bedrooms:3
- Total bathrooms:3
- Full bathrooms:2
- Half bathrooms:1
- Living area:2,071 sq. ft.
Heating and cooling
- Cooling:Central Air
- Heating:Electric, Heat Pump, Heating
Structure and exterior
- Roof:Shingle
- Year built:1989
- Building area:2,071 sq. ft.
- Lot area:0.37 Acres
Schools
- High school:Eastern Wayne
- Middle school:Eastern Wayne
- Elementary school:Tommy's Road
Finances and disclosures
- Price:$287,000
- Price per sq. ft.:$138.58
New listings near 128 S Marion Drive
- New
 $285,900Active3 beds 2 baths1,582 sq. ft.
$285,900Active3 beds 2 baths1,582 sq. ft.103 Chip Place, Goldsboro, NC 27530
MLS# 100539263Listed by: BERKSHIRE HATHAWAY HOME SERVICES MCMILLEN & ASSOCIATES REALTY - New
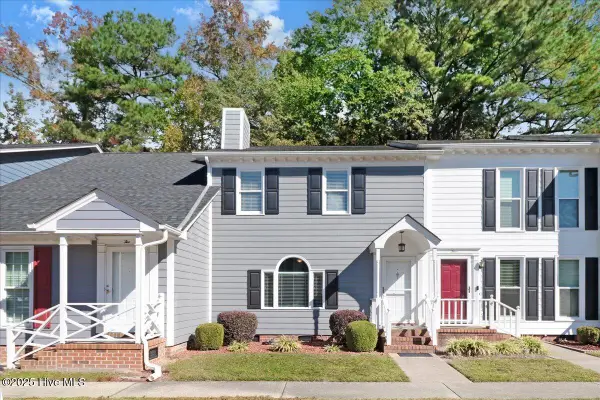 $160,000Active2 beds 2 baths1,260 sq. ft.
$160,000Active2 beds 2 baths1,260 sq. ft.3102 Cashwell Drive #3, Goldsboro, NC 27534
MLS# 100539217Listed by: DOWN HOME REALTY AND PROPERTY MANAGEMENT, LLC - New
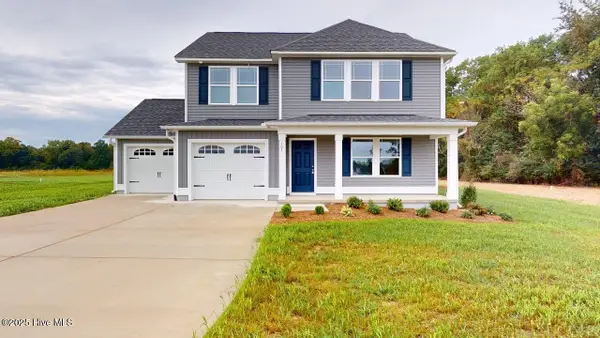 $282,900Active3 beds 3 baths1,555 sq. ft.
$282,900Active3 beds 3 baths1,555 sq. ft.105 Chip Place, Goldsboro, NC 27530
MLS# 100539218Listed by: BERKSHIRE HATHAWAY HOME SERVICES MCMILLEN & ASSOCIATES REALTY - New
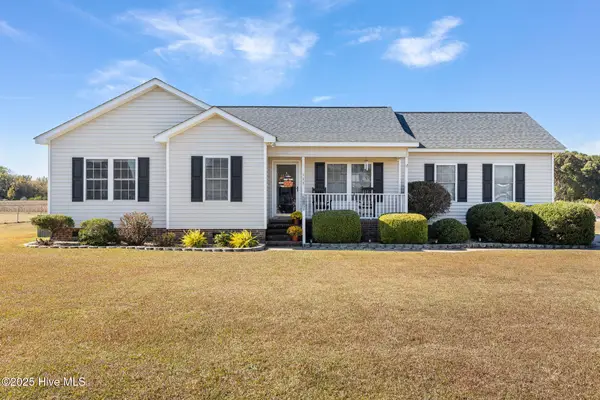 $215,000Active3 beds 2 baths1,046 sq. ft.
$215,000Active3 beds 2 baths1,046 sq. ft.133 Heron Drive, Goldsboro, NC 27534
MLS# 100539219Listed by: WILKINS & LANCASTER REALTY, LLC - New
 $170,000Active3 beds 2 baths1,784 sq. ft.
$170,000Active3 beds 2 baths1,784 sq. ft.105 Glenn Drive, Goldsboro, NC 27530
MLS# 100539167Listed by: THE FIRM NC - New
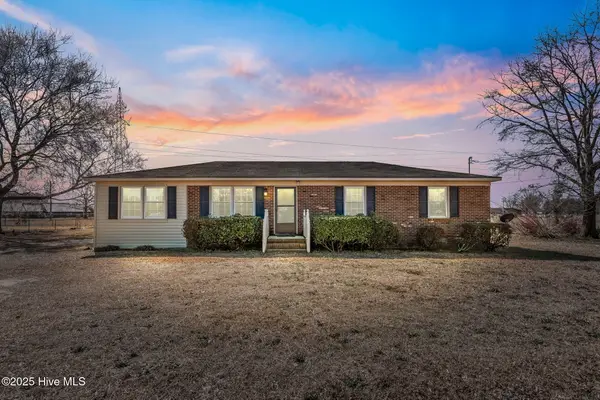 $219,900Active3 beds 2 baths1,484 sq. ft.
$219,900Active3 beds 2 baths1,484 sq. ft.2004 Hilltop Lane, Goldsboro, NC 27530
MLS# 100538968Listed by: EXP REALTY LLC - C - New
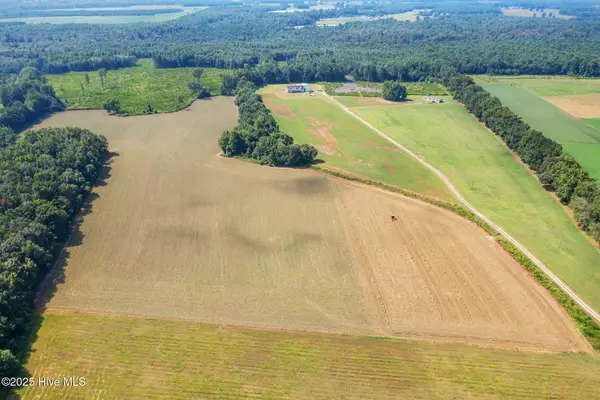 $375,000Active59.91 Acres
$375,000Active59.91 Acres667-B Loop Road, Goldsboro, NC 27530
MLS# 100538817Listed by: EXP REALTY - New
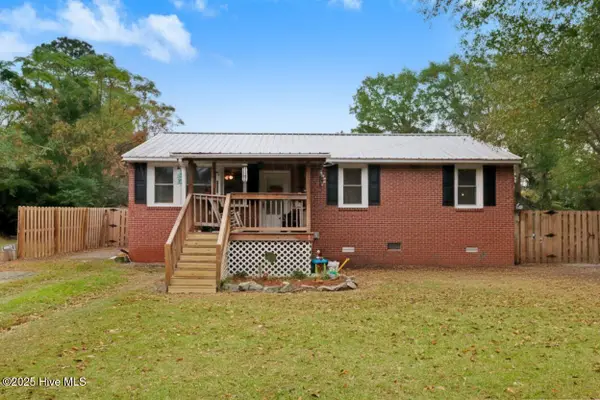 $165,000Active3 beds 1 baths1,133 sq. ft.
$165,000Active3 beds 1 baths1,133 sq. ft.940 Old 111 Highway, Goldsboro, NC 27534
MLS# 100538845Listed by: EAST POINTE REAL ESTATE GROUP, INC. - New
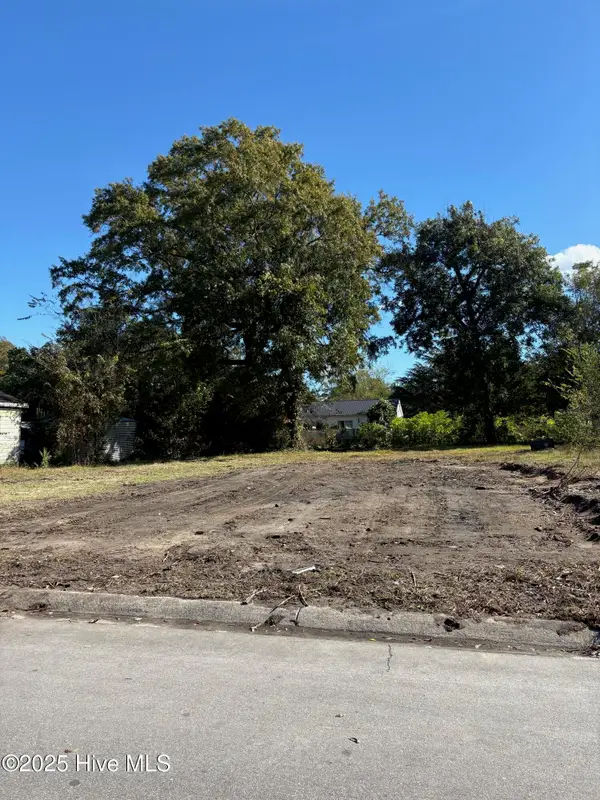 $25,000Active0.32 Acres
$25,000Active0.32 Acres212 S Brazil Street, Goldsboro, NC 27530
MLS# 100538827Listed by: DOWN HOME REALTY AND PROPERTY MANAGEMENT, LLC - New
 $190,000Active2 beds 1 baths1,400 sq. ft.
$190,000Active2 beds 1 baths1,400 sq. ft.1190 Saulston Road, Goldsboro, NC 27534
MLS# 100538726Listed by: DANNY HOOD REALTY, LLC
