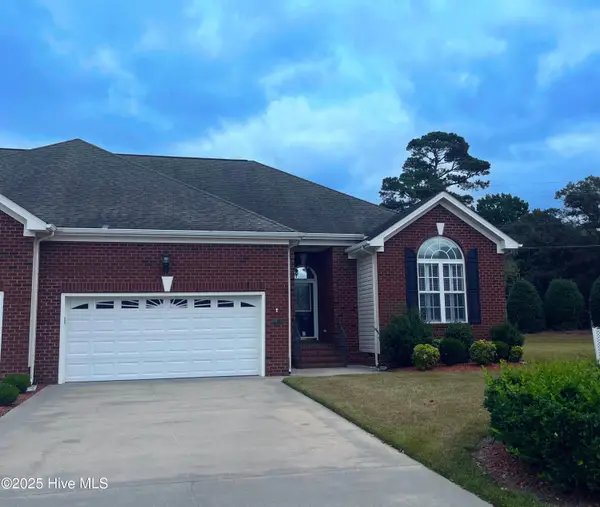1505 Scotty Drive, Goldsboro, NC 27534
Local realty services provided by:Better Homes and Gardens Real Estate Lifestyle Property Partners
1505 Scotty Drive,Goldsboro, NC 27534
$259,900
- 3 Beds
- 3 Baths
- 1,760 sq. ft.
- Single family
- Active
Listed by:lisa benton
Office:coastal carolina showcase properties, llc.
MLS#:100486528
Source:NC_CCAR
Price summary
- Price:$259,900
- Price per sq. ft.:$147.67
About this home
Discover your dream home in this stunning, meticulously remodeled gem by a renowned local builder! This inviting residence is perfectly situated on an oversized lot, offering you the space and comfort you've been longing for. With three spacious bedrooms and two and a half beautifully designed baths, this home is ideal for families or anyone looking for a little extra room.
The heart of the home is the upgraded kitchen and vibrant gathering room, which create the perfect atmosphere for entertaining or cozy family dinners. Imagine spending evenings in the comfortable den, warmed by the fireplace, or enjoying the convenience of a roomy laundry room that makes daily tasks a breeze.
Step outside to the covered back deck, surrounded by mature landscaping, and feel your stress melt away as you unwind with a good book or enjoy heartfelt conversations with friends.
This home boasts a long list of modern upgrades, including new exterior vinyl siding, energy-efficient windows, chic floor coverings, and custom-made cabinets. Plus, the kitchen island with stove is a chef's delight!
Don't miss out on this fantastic opportunity! Make your appointment to see this fabulous home today and embrace a new lifestyle full of comfort and joy. You deserve it!
Contact an agent
Home facts
- Year built:1965
- Listing ID #:100486528
- Added:239 day(s) ago
- Updated:September 30, 2025 at 10:09 AM
Rooms and interior
- Bedrooms:3
- Total bathrooms:3
- Full bathrooms:2
- Half bathrooms:1
- Living area:1,760 sq. ft.
Heating and cooling
- Heating:Electric, Heat Pump, Heating
Structure and exterior
- Roof:Architectural Shingle
- Year built:1965
- Building area:1,760 sq. ft.
- Lot area:0.59 Acres
Schools
- High school:Eastern Wayne
- Middle school:Eastern Wayne
- Elementary school:Tommy's Road
Utilities
- Water:Municipal Water Available
Finances and disclosures
- Price:$259,900
- Price per sq. ft.:$147.67
New listings near 1505 Scotty Drive
- New
 $280,000Active3 beds 2 baths1,526 sq. ft.
$280,000Active3 beds 2 baths1,526 sq. ft.102 Essex Court, Goldsboro, NC 27530
MLS# 100533418Listed by: DANNY HOOD REALTY, LLC - New
 $225,000Active3 beds 2 baths1,685 sq. ft.
$225,000Active3 beds 2 baths1,685 sq. ft.512 E Chestnut Street, Goldsboro, NC 27530
MLS# 100533332Listed by: WILKINS & LANCASTER REALTY, LLC - New
 $130,000Active3 beds 1 baths1,161 sq. ft.
$130,000Active3 beds 1 baths1,161 sq. ft.Address Withheld By Seller, Goldsboro, NC 27530
MLS# 100533333Listed by: COX REAL ESTATE - New
 $250,000Active2 beds 1 baths1,505 sq. ft.
$250,000Active2 beds 1 baths1,505 sq. ft.1809 S Slocumb Street, Goldsboro, NC 27530
MLS# 100533301Listed by: KELLER WILLIAMS REALTY RALEIGH - New
 $50,000Active0.91 Acres
$50,000Active0.91 Acres0 S Slocumb South Street, Goldsboro, NC 27530
MLS# 100533306Listed by: KELLER WILLIAMS REALTY RALEIGH - New
 $200,000Active8.55 Acres
$200,000Active8.55 Acres0 S Slocumb South Street, Goldsboro, NC 27530
MLS# 100533310Listed by: KELLER WILLIAMS REALTY RALEIGH - New
 $190,000Active3 beds 2 baths1,092 sq. ft.
$190,000Active3 beds 2 baths1,092 sq. ft.172 Rollins Road, Goldsboro, NC 27534
MLS# 100533112Listed by: FIRST VENTURE COMMERCIAL & RESIDENTIAL - New
 $244,900Active3 beds 2 baths1,206 sq. ft.
$244,900Active3 beds 2 baths1,206 sq. ft.106 Drake Village Drive, Goldsboro, NC 27530
MLS# 100533093Listed by: NORTHGROUP REAL ESTATE LLC - New
 $29,000Active0.47 Acres
$29,000Active0.47 Acres213 Douglas St Street, Goldsboro, NC 27534
MLS# 100533081Listed by: COLDWELL BANKER PREFERRED PROPERTIES - New
 $634,999Active3 beds 3 baths2,636 sq. ft.
$634,999Active3 beds 3 baths2,636 sq. ft.139 Livingston Drive, Goldsboro, NC 27530
MLS# 10124352Listed by: LONG & FOSTER REAL ESTATE INC/TRIANGLE EAST
