1714 E Walnut Street, Goldsboro, NC 27530
Local realty services provided by:Better Homes and Gardens Real Estate Lifestyle Property Partners
1714 E Walnut Street,Goldsboro, NC 27530
$549,900
- 4 Beds
- 4 Baths
- 4,160 sq. ft.
- Single family
- Active
Listed by: kyle merritt
Office: the firm nc
MLS#:100513399
Source:NC_CCAR
Price summary
- Price:$549,900
- Price per sq. ft.:$132.19
About this home
Welcome to this stunning 4-bedroom, 3.5-bathroom home spanning just under 4,200 square feet of thoughtfully designed living space. This sprawling brick ranch with a finished basement is the perfect blend of timeless charm and modern comfort.
Step inside to discover a chef's kitchen built to impress, featuring abundant cabinetry and room to create culinary magic. The oversized living room and cozy den provide the perfect spots to relax or entertain. Every bedroom is generously sized, but the true showstopper is the primary suite—a retreat worthy of a magazine spread. The spa-like bathroom features high-end finishes, and the custom walk-in closets are as beautiful as they are functional.
Downstairs, the finished basement offers the ultimate hangout zone, home theater, gym, or private escape—whatever your lifestyle calls for.
Outside, the home sits on just under half an acre, offering a peaceful backyard oasis with a brick paver patio, separate fire pit area, and total privacy.
Located in a classic, established neighborhood just minutes from Seymour Johnson AFB, downtown Goldsboro, shopping, dining, and more—this home delivers on every level. A rare opportunity you won't want to miss.
Contact an agent
Home facts
- Year built:1952
- Listing ID #:100513399
- Added:244 day(s) ago
- Updated:February 13, 2026 at 11:20 AM
Rooms and interior
- Bedrooms:4
- Total bathrooms:4
- Full bathrooms:3
- Half bathrooms:1
- Living area:4,160 sq. ft.
Heating and cooling
- Cooling:Heat Pump
- Heating:Electric, Heat Pump, Heating
Structure and exterior
- Roof:Architectural Shingle
- Year built:1952
- Building area:4,160 sq. ft.
- Lot area:0.42 Acres
Schools
- High school:Goldsboro High School
- Middle school:Dillard Middle
- Elementary school:North Drive
Utilities
- Sewer:Sewer Connected
Finances and disclosures
- Price:$549,900
- Price per sq. ft.:$132.19
New listings near 1714 E Walnut Street
- New
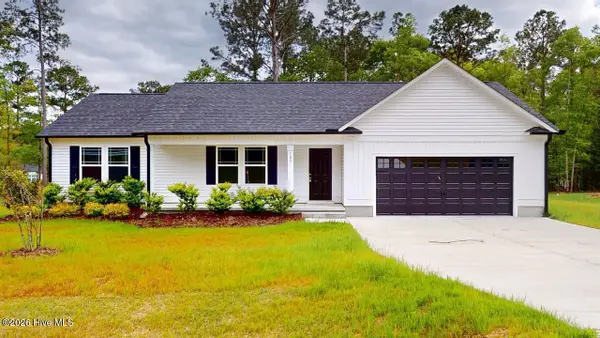 $276,900Active3 beds 2 baths1,545 sq. ft.
$276,900Active3 beds 2 baths1,545 sq. ft.102 Red Maple Place, Goldsboro, NC 27530
MLS# 100554320Listed by: BERKSHIRE HATHAWAY HOME SERVICES MCMILLEN & ASSOCIATES REALTY - New
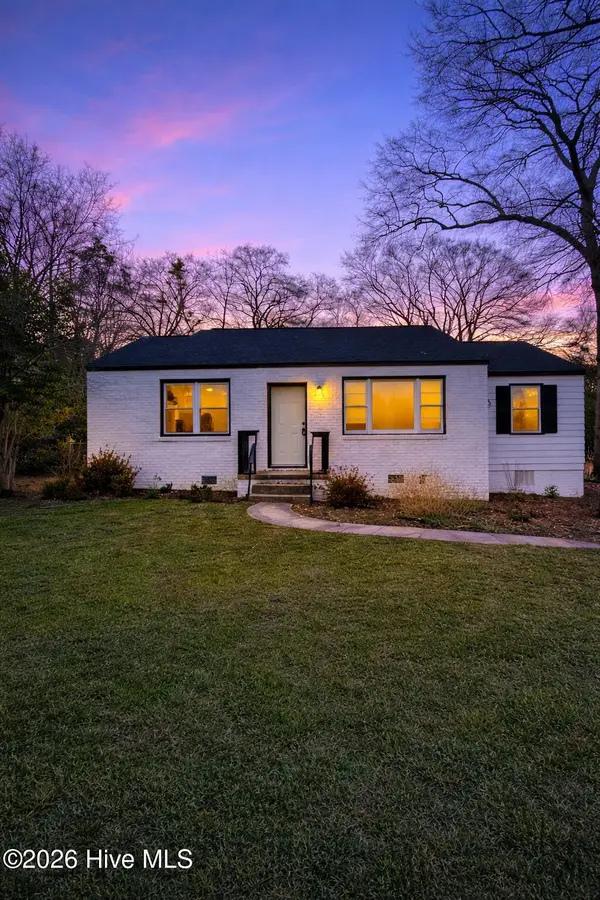 $174,900Active2 beds 1 baths1,136 sq. ft.
$174,900Active2 beds 1 baths1,136 sq. ft.1901 Palm Street, Goldsboro, NC 27530
MLS# 100554324Listed by: CENTURY 21 VANGUARD - New
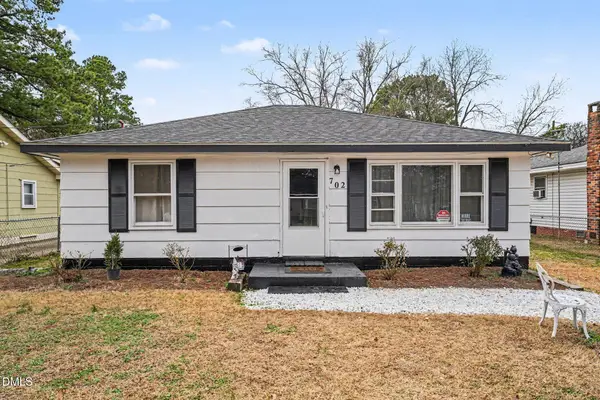 $129,900Active2 beds 2 baths953 sq. ft.
$129,900Active2 beds 2 baths953 sq. ft.702 3rd Street, Goldsboro, NC 27534
MLS# 10146281Listed by: LONG & FOSTER REAL ESTATE INC/TRIANGLE EAST - New
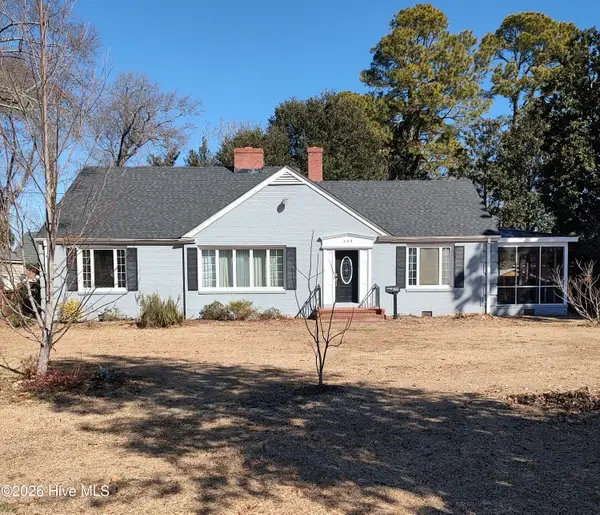 $204,900Active3 beds 2 baths1,636 sq. ft.
$204,900Active3 beds 2 baths1,636 sq. ft.609 Beech Street, Goldsboro, NC 27530
MLS# 100554031Listed by: COLDWELL BANKER HOWARD PERRY & WALSTON - New
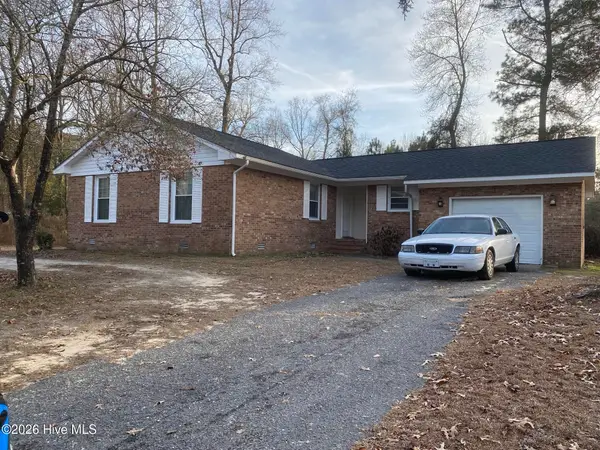 $190,000Active3 beds 2 baths1,323 sq. ft.
$190,000Active3 beds 2 baths1,323 sq. ft.804 Scott Street, Goldsboro, NC 27534
MLS# 100553897Listed by: STATEWIDE REALTY - New
 $975,000Active4 beds 4 baths4,081 sq. ft.
$975,000Active4 beds 4 baths4,081 sq. ft.102 Stonewood Place, Goldsboro, NC 27530
MLS# 100553940Listed by: RE/MAX SOUTHLAND REALTY II - Open Sat, 12 to 3pmNew
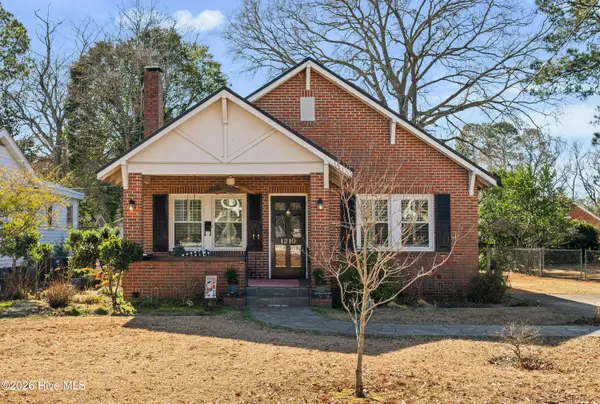 $199,500Active2 beds 1 baths1,165 sq. ft.
$199,500Active2 beds 1 baths1,165 sq. ft.1210 E Park B Avenue, Goldsboro, NC 27530
MLS# 100553138Listed by: LPT REALTY - New
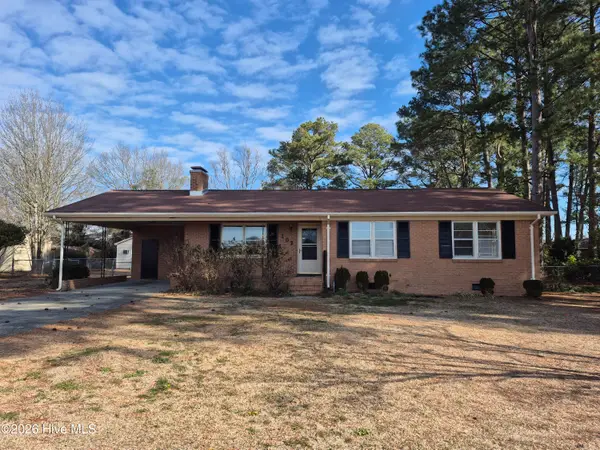 $204,000Active3 beds 2 baths1,280 sq. ft.
$204,000Active3 beds 2 baths1,280 sq. ft.103 Woodside Drive, Goldsboro, NC 27534
MLS# 100553673Listed by: EAST POINTE REAL ESTATE GROUP, INC. - New
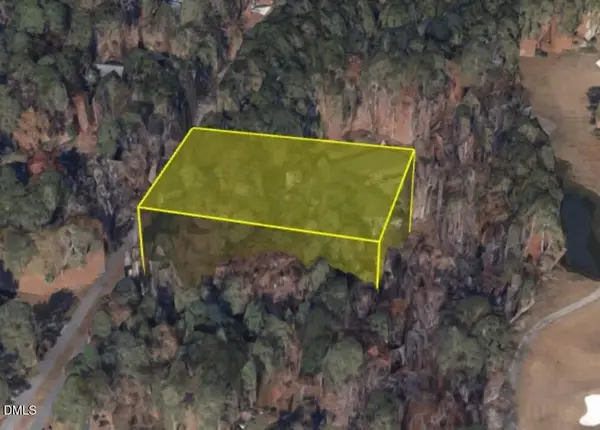 $34,900Active0.76 Acres
$34,900Active0.76 Acres114 Mourning Dove Lane, Goldsboro, NC 27534
MLS# 10145539Listed by: EXP REALTY, LLC - C - New
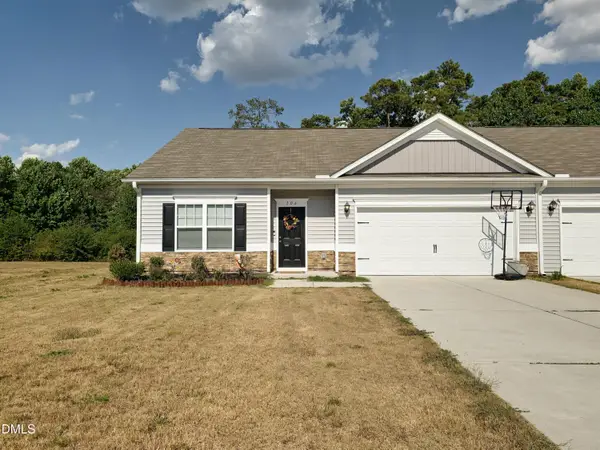 $239,900Active3 beds 2 baths1,206 sq. ft.
$239,900Active3 beds 2 baths1,206 sq. ft.106 Drake Village Drive, Goldsboro, NC 27530
MLS# 10145526Listed by: NORTHGROUP REAL ESTATE, INC.

