200 Saddlewood Drive, Goldsboro, NC 27534
Local realty services provided by:Better Homes and Gardens Real Estate Elliott Coastal Living
200 Saddlewood Drive,Goldsboro, NC 27534
$289,900
- 3 Beds
- 2 Baths
- 1,604 sq. ft.
- Single family
- Pending
Listed by: kyle merritt
Office: the firm nc
MLS#:100534462
Source:NC_CCAR
Price summary
- Price:$289,900
- Price per sq. ft.:$180.74
About this home
Welcome to 200 Saddle Wood Drive, tucked away in the established and private Anderwood Subdivision.
This beautifully renovated three-bedroom, two-bathroom home spans approximately 1,600 square feet and has undergone a complete transformation while staying true to its mid-century roots. Throughout the home, you'll find refinished natural wood trim, all-new flooring, fresh paint, modern light fixtures, and updated plumbing. The kitchen features refinished cabinetry, quartz countertops, and a stunning waterfall island that flows seamlessly into the dining area.
The living room is bright and spacious, showcasing cathedral ceilings and large windows that fill the space with natural light, opening to a private backyard perfect for relaxation or entertaining. Downstairs includes one bedroom and a full bathroom, while upstairs offers two additional bedrooms, a second full bath, and a conveniently located laundry room.
Outdoor living is just as inviting, with two large decks—one in the front and one in the back—plus a detached single-car garage. The home sits on a .58-acre lot, and the sale includes an additional wooded parcel, bringing the total property size to 1.09 acres.
This property offers the perfect blend of modern updates, timeless character, and peaceful surroundings—ready for its next owner to call home.
Contact an agent
Home facts
- Year built:1980
- Listing ID #:100534462
- Added:98 day(s) ago
- Updated:January 11, 2026 at 09:03 AM
Rooms and interior
- Bedrooms:3
- Total bathrooms:2
- Full bathrooms:2
- Living area:1,604 sq. ft.
Heating and cooling
- Cooling:Heat Pump
- Heating:Electric, Heat Pump, Heating
Structure and exterior
- Roof:Architectural Shingle
- Year built:1980
- Building area:1,604 sq. ft.
- Lot area:0.51 Acres
Schools
- High school:Eastern Wayne
- Middle school:Eastern Wayne
- Elementary school:Eastern Wayne
Utilities
- Water:Water Connected
Finances and disclosures
- Price:$289,900
- Price per sq. ft.:$180.74
New listings near 200 Saddlewood Drive
- New
 $10,000Active0.75 Acres
$10,000Active0.75 Acres00 Walker Street, Goldsboro, NC 27530
MLS# 100548557Listed by: STATEWIDE REALTY - New
 $199,900Active1.03 Acres
$199,900Active1.03 Acres2405 Wayne Memorial Drive, Goldsboro, NC 27534
MLS# 100548517Listed by: WILKINS & LANCASTER REALTY, LLC - New
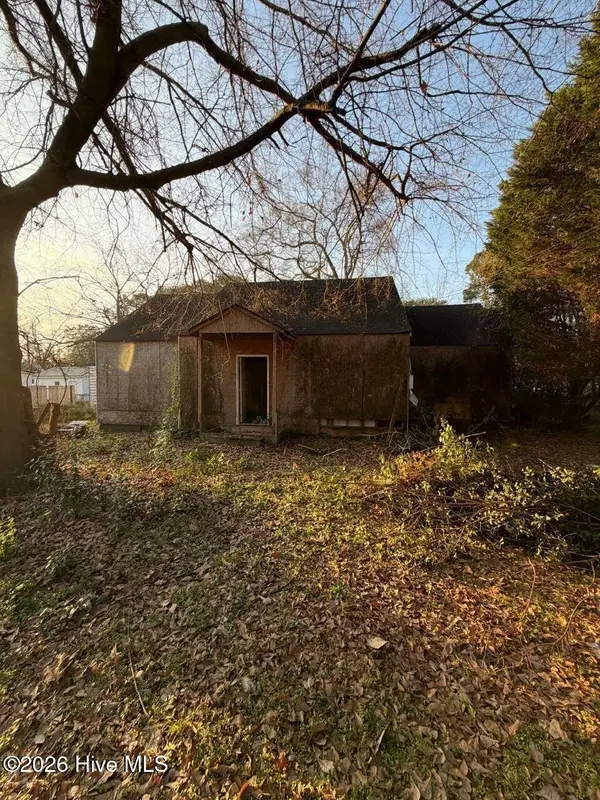 $70,000Active3 beds 2 baths2,088 sq. ft.
$70,000Active3 beds 2 baths2,088 sq. ft.1600 E Elm Street, Goldsboro, NC 27530
MLS# 100548497Listed by: SELECT PREMIUM PROPERTIES INC. - New
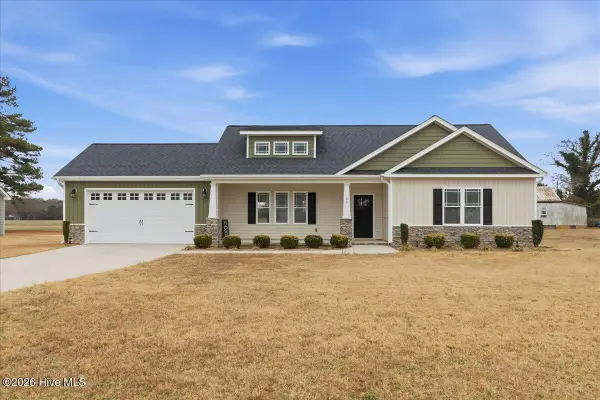 $294,500Active3 beds 2 baths1,436 sq. ft.
$294,500Active3 beds 2 baths1,436 sq. ft.102 Arendale Drive, Goldsboro, NC 27530
MLS# 100548466Listed by: EAST POINTE REAL ESTATE GROUP, INC. - New
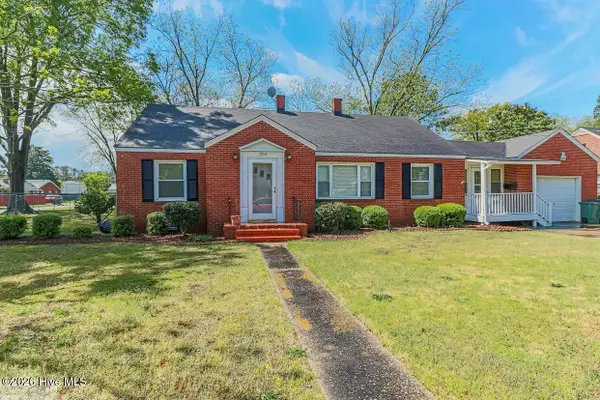 $189,900Active3 beds 2 baths1,520 sq. ft.
$189,900Active3 beds 2 baths1,520 sq. ft.1714 Rose Street, Goldsboro, NC 27530
MLS# 100548370Listed by: RE/MAX COMPLETE - New
 $115,000Active2 beds 1 baths660 sq. ft.
$115,000Active2 beds 1 baths660 sq. ft.612 Hugh Street, Goldsboro, NC 27530
MLS# 100548336Listed by: EXP REALTY - New
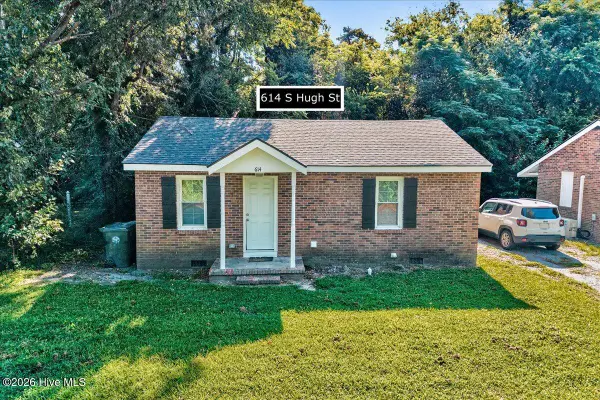 $115,000Active2 beds 1 baths660 sq. ft.
$115,000Active2 beds 1 baths660 sq. ft.614 Hugh Street, Goldsboro, NC 27530
MLS# 100548341Listed by: EXP REALTY - New
 $115,000Active2 beds 1 baths660 sq. ft.
$115,000Active2 beds 1 baths660 sq. ft.616 Hugh Street, Goldsboro, NC 27530
MLS# 100548346Listed by: EXP REALTY - New
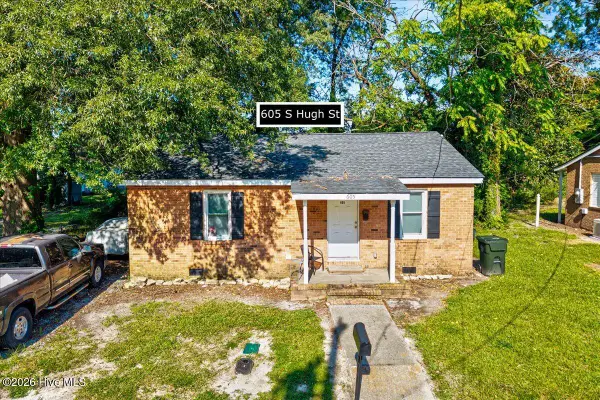 $115,000Active2 beds 1 baths736 sq. ft.
$115,000Active2 beds 1 baths736 sq. ft.605 Hugh Street, Goldsboro, NC 27530
MLS# 100548297Listed by: EXP REALTY - New
 $115,000Active2 beds 1 baths660 sq. ft.
$115,000Active2 beds 1 baths660 sq. ft.606 Hugh Street, Goldsboro, NC 27530
MLS# 100548304Listed by: EXP REALTY
